Armadi e Cabine Armadio unisex con soffitto a volta
Filtra anche per:
Budget
Ordina per:Popolari oggi
1 - 20 di 262 foto
1 di 3

Built right below the pitched roof line, we turned this challenging closet into a beautiful walk-in sanctuary. It features tall custom cabinetry with a shaker profile, built in shoe units behind glass inset doors and two handbag display cases. A long island with 15 drawers and another built-in dresser provide plenty of storage. A steamer unit is built behind a mirrored door.

A modern closet with a minimal design and white scheme finish. The simplicity of the entire room, with its white cabinetry, warm toned lights, and white granite counter, makes it look sophisticated and luxurious. While the decorative wood design in the wall, that is reflecting in the large mirror, adds a consistent look to the Victorian style of this traditional home.
Built by ULFBUILT. Contact us today to learn more.

Foto di un'ampia cabina armadio unisex classica con ante di vetro, ante bianche, pavimento in legno massello medio, pavimento marrone e soffitto a volta

Idee per uno spazio per vestirsi unisex mediterraneo di medie dimensioni con ante bianche, pavimento in legno massello medio, pavimento marrone, ante di vetro e soffitto a volta
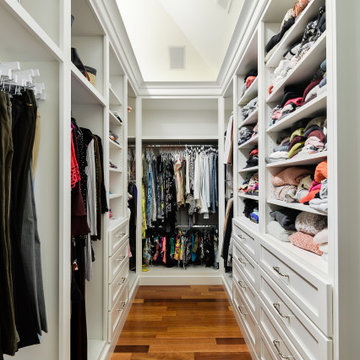
Immagine di una cabina armadio unisex chic con ante in stile shaker, ante bianche, pavimento in legno massello medio, pavimento marrone e soffitto a volta

Ispirazione per un grande armadio incassato unisex moderno con soffitto a volta, pavimento in gres porcellanato e pavimento grigio
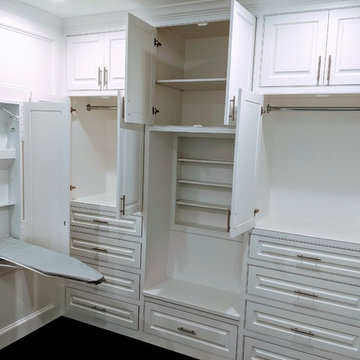
Mater walk-in closet with hide away ironing board, soft close doors/drawers, & Flush inset with raised-panel doors/drawers
Idee per un grande spazio per vestirsi unisex minimalista con ante con bugna sagomata, ante bianche, parquet scuro, pavimento marrone e soffitto a volta
Idee per un grande spazio per vestirsi unisex minimalista con ante con bugna sagomata, ante bianche, parquet scuro, pavimento marrone e soffitto a volta
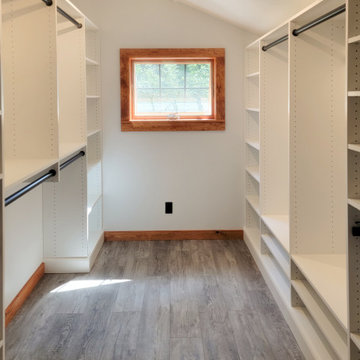
Immagine di una cabina armadio unisex di medie dimensioni con nessun'anta, ante bianche, parquet chiaro, pavimento grigio e soffitto a volta
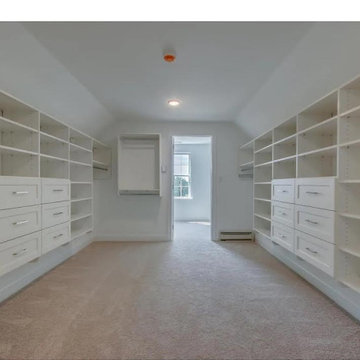
Foto di una grande cabina armadio unisex contemporanea con ante in stile shaker, ante bianche, moquette, pavimento rosa e soffitto a volta

Idee per un piccolo armadio incassato unisex minimalista con ante lisce, ante beige, parquet chiaro, pavimento beige e soffitto a volta

This primary closet was designed for a couple to share. The hanging space and cubbies are allocated based on need. The center island includes a fold-out ironing board from Hafele concealed behind a drop down drawer front. An outlet on the end of the island provides a convenient place to plug in the iron as well as charge a cellphone.
Additional storage in the island is for knee high boots and purses.
Photo by A Kitchen That Works LLC
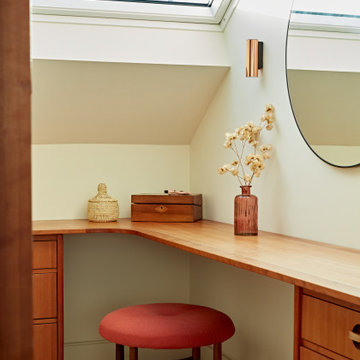
Immagine di un piccolo spazio per vestirsi unisex moderno con ante lisce, ante in legno scuro, moquette, pavimento beige e soffitto a volta
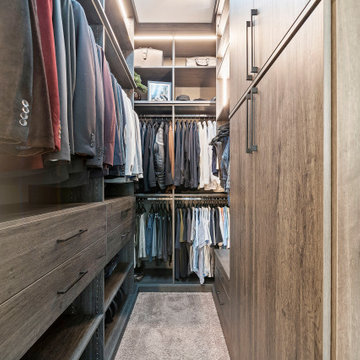
When you have class and want to organize all your favorite items, a custom closet is truly the way to go. With jackets perfectly lined up and shoes in dedicated spots, you'll have peace of mind when you step into your first custom closet. We offer free consultations: https://bit.ly/3MnROFh
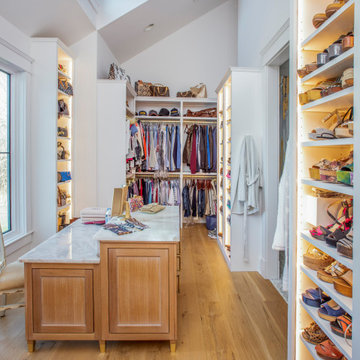
Immagine di una grande cabina armadio unisex country con ante a filo, ante in legno chiaro, parquet chiaro, pavimento marrone e soffitto a volta

Esempio di un piccolo armadio o armadio a muro unisex moderno con ante lisce, ante in legno scuro, pavimento in legno massello medio, pavimento marrone e soffitto a volta
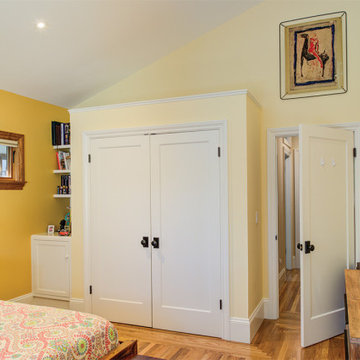
The family was struggling with seeing all of their clothes in their previous wardrobe. With this new fresh pop-out closet, they have a new tidiness in the room.
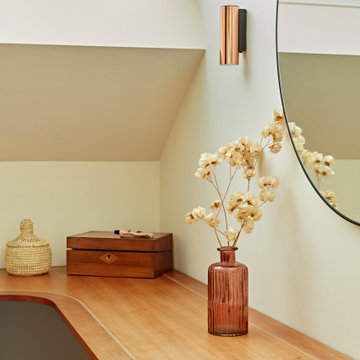
Immagine di un piccolo spazio per vestirsi unisex moderno con ante lisce, ante in legno scuro, moquette, pavimento beige e soffitto a volta

Located in Manhattan, this beautiful three-bedroom, three-and-a-half-bath apartment incorporates elements of mid-century modern, including soft greys, subtle textures, punchy metals, and natural wood finishes. Throughout the space in the living, dining, kitchen, and bedroom areas are custom red oak shutters that softly filter the natural light through this sun-drenched residence. Louis Poulsen recessed fixtures were placed in newly built soffits along the beams of the historic barrel-vaulted ceiling, illuminating the exquisite décor, furnishings, and herringbone-patterned white oak floors. Two custom built-ins were designed for the living room and dining area: both with painted-white wainscoting details to complement the white walls, forest green accents, and the warmth of the oak floors. In the living room, a floor-to-ceiling piece was designed around a seating area with a painting as backdrop to accommodate illuminated display for design books and art pieces. While in the dining area, a full height piece incorporates a flat screen within a custom felt scrim, with integrated storage drawers and cabinets beneath. In the kitchen, gray cabinetry complements the metal fixtures and herringbone-patterned flooring, with antique copper light fixtures installed above the marble island to complete the look. Custom closets were also designed by Studioteka for the space including the laundry room.
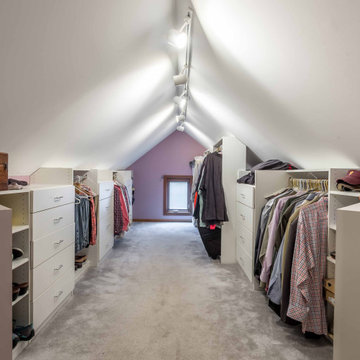
Esempio di una cabina armadio unisex shabby-chic style di medie dimensioni con nessun'anta, ante bianche, moquette, pavimento grigio e soffitto a volta
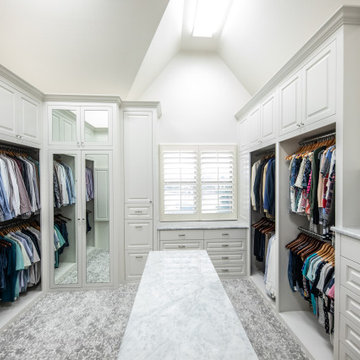
Large walk in master closet with dressers, island, mirrored doors and lot of hanging space!
Idee per una grande cabina armadio unisex tradizionale con ante a filo, ante bianche, moquette, pavimento grigio e soffitto a volta
Idee per una grande cabina armadio unisex tradizionale con ante a filo, ante bianche, moquette, pavimento grigio e soffitto a volta
Armadi e Cabine Armadio unisex con soffitto a volta
1