Armadi e Cabine Armadio con pavimento con piastrelle in ceramica
Filtra anche per:
Budget
Ordina per:Popolari oggi
81 - 100 di 325 foto
1 di 3
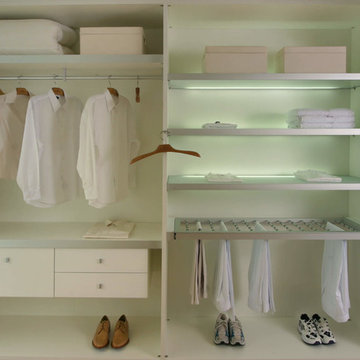
This unique design was finalized with my client. She wanted a very simplistic design that incorporates storage for the key items that are pictured here in a sterile setting.
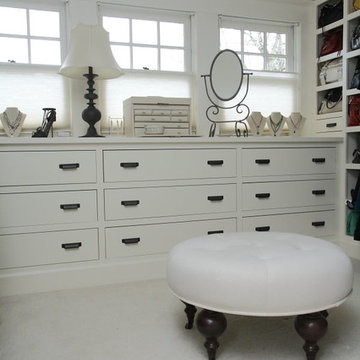
Teness Herman Photography
Immagine di un grande spazio per vestirsi per donna chic con ante lisce, ante bianche e pavimento con piastrelle in ceramica
Immagine di un grande spazio per vestirsi per donna chic con ante lisce, ante bianche e pavimento con piastrelle in ceramica
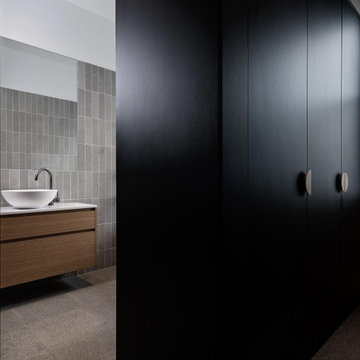
Nestled in the Adelaide Hills, 'The Modern Barn' is a reflection of it's site. Earthy, honest, and moody materials make this family home a lovely statement piece. With two wings and a central living space, this building brief was executed with maximizing views and creating multiple escapes for family members. Overlooking a west facing escarpment, the deck and pool overlook a stunning hills landscape and completes this building. reminiscent of a barn, but with all the luxuries.
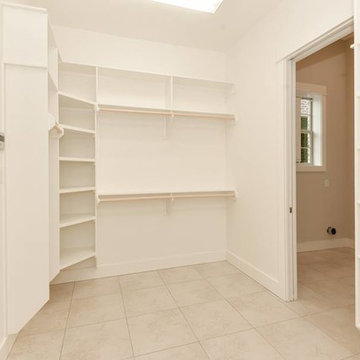
Michelle Yeatts
Immagine di una cabina armadio unisex american style di medie dimensioni con nessun'anta, ante bianche, pavimento con piastrelle in ceramica e pavimento beige
Immagine di una cabina armadio unisex american style di medie dimensioni con nessun'anta, ante bianche, pavimento con piastrelle in ceramica e pavimento beige
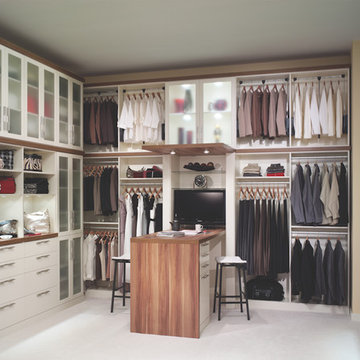
Foto di una grande cabina armadio unisex chic con ante di vetro, ante bianche, pavimento con piastrelle in ceramica e pavimento bianco
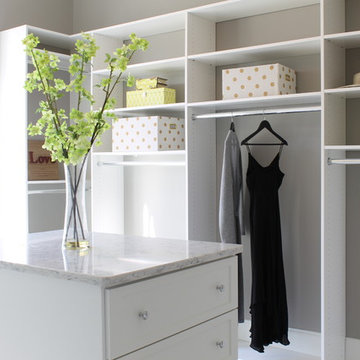
Large dressing room features shelves all four walls. A walk-in safe was well-thought idea and could be easily disguised by clothes. Built in island for jewelry and accessories. Pull-out laundry basket is also a built-in feature.
Cathy Reed
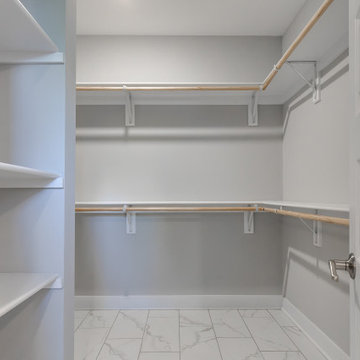
Welcome to 3226 Hanes Avenue in the burgeoning Brookland Park Neighborhood of Richmond’s historic Northside. Designed and built by Richmond Hill Design + Build, this unbelievable rendition of the American Four Square was built to the highest standard, while paying homage to the past and delivering a new floor plan that suits today’s way of life! This home features over 2,400 sq. feet of living space, a wraparound front porch & fenced yard with a patio from which to enjoy the outdoors. A grand foyer greets you and showcases the beautiful oak floors, built in window seat/storage and 1st floor powder room. Through the french doors is a bright office with board and batten wainscoting. The living room features crown molding, glass pocket doors and opens to the kitchen. The kitchen boasts white shaker-style cabinetry, designer light fixtures, granite countertops, pantry, and pass through with view of the dining room addition and backyard. Upstairs are 4 bedrooms, a full bath and laundry area. The master bedroom has a gorgeous en-suite with his/her vanity, tiled shower with glass enclosure and a custom closet. This beautiful home was restored to be enjoyed and stand the test of time.
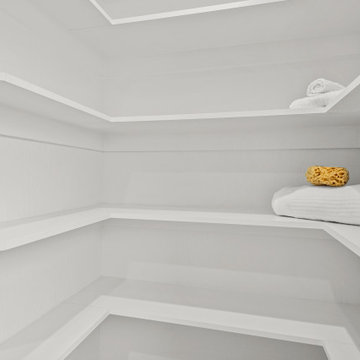
The laundry room was a major transformation that needed to occur, once a dark and gloomy dungeon is now a bright, and whimsical room that would make anyone be happy, doing the household chore of laundry. The Havana Ornate Silver tile flooring and Ice White backsplash tile translated nicely against the custom cabinetry. To accommodate the newest furriest member of the family, a hidden custom litter box pull-out was included in the cabinetry and cute cat door that would allow the new kitten to get in and out through its very own passageway.
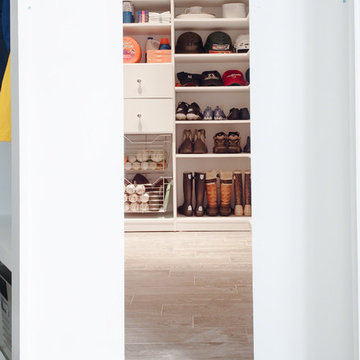
Kaz Arts Photography
Ispirazione per una grande cabina armadio unisex chic con ante bianche e pavimento con piastrelle in ceramica
Ispirazione per una grande cabina armadio unisex chic con ante bianche e pavimento con piastrelle in ceramica
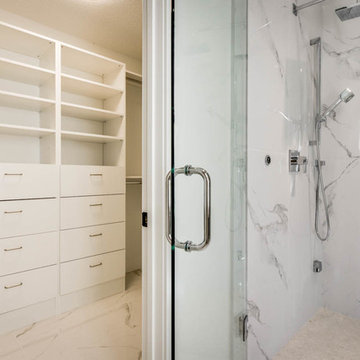
Custom layout in the master closet ensures everything has a place
Foto di uno spazio per vestirsi unisex minimalista di medie dimensioni con ante lisce, ante bianche, pavimento con piastrelle in ceramica e pavimento bianco
Foto di uno spazio per vestirsi unisex minimalista di medie dimensioni con ante lisce, ante bianche, pavimento con piastrelle in ceramica e pavimento bianco
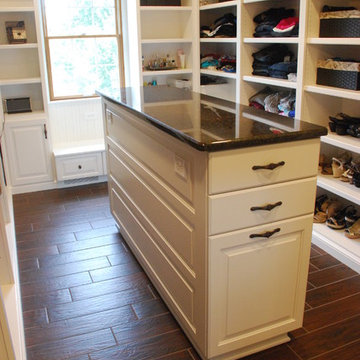
White dressing room, with dressing table.
Esempio di un grande spazio per vestirsi per donna tradizionale con nessun'anta, ante bianche e pavimento con piastrelle in ceramica
Esempio di un grande spazio per vestirsi per donna tradizionale con nessun'anta, ante bianche e pavimento con piastrelle in ceramica
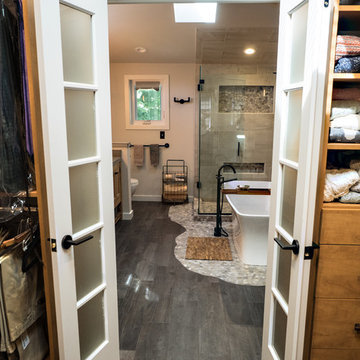
This is the view of the Master Bath from the adjacent walk-in closet. The cabinets are custom built to meet the homeowners requirements. The closet space is shared by Wife and Husband.
Visions in Photography
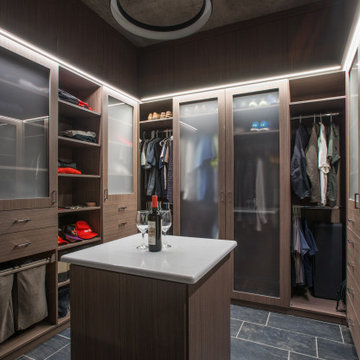
A modern and masculine walk-in closet in a downtown loft. The space became a combination of bathroom, closet, and laundry. The combination of wood tones, clean lines, and lighting creates a warm modern vibe.
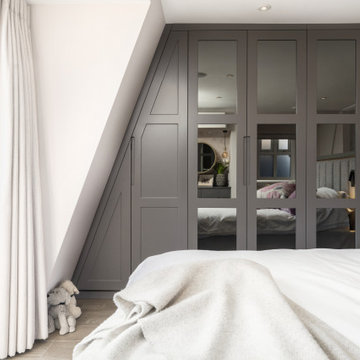
Bright area of the bedroom, we used a rich dark Farrow and Ball color and shaker wardrobe doors here and added mirrors.
Idee per un armadio incassato unisex contemporaneo di medie dimensioni con ante in stile shaker, ante grigie e pavimento con piastrelle in ceramica
Idee per un armadio incassato unisex contemporaneo di medie dimensioni con ante in stile shaker, ante grigie e pavimento con piastrelle in ceramica
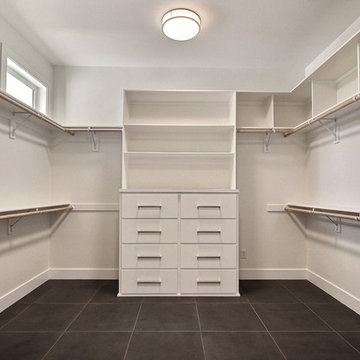
Idee per un'ampia cabina armadio unisex moderna con ante lisce, ante bianche, pavimento con piastrelle in ceramica e pavimento grigio
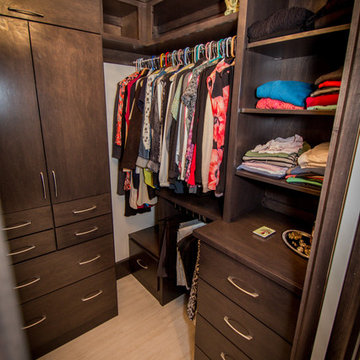
Smart custom design. A place for everything. This closet has less square footage than the original, but incorporates a much better use of the space.
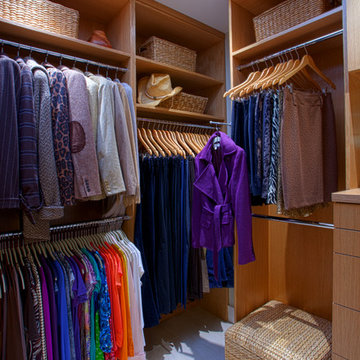
The Couture Closet
Immagine di una cabina armadio unisex design di medie dimensioni con ante lisce, ante in legno chiaro e pavimento con piastrelle in ceramica
Immagine di una cabina armadio unisex design di medie dimensioni con ante lisce, ante in legno chiaro e pavimento con piastrelle in ceramica
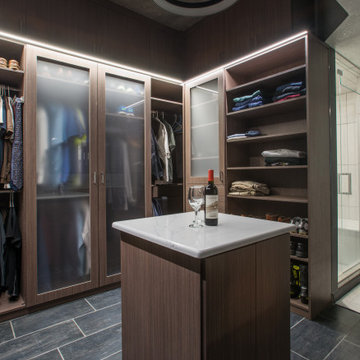
A modern and masculine walk-in closet in a downtown loft. The space became a combination of bathroom, closet, and laundry. The combination of wood tones, clean lines, and lighting creates a warm modern vibe.
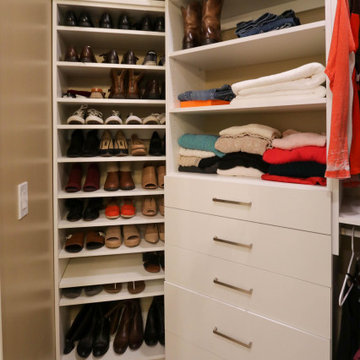
In this master bathroom, the vanity was given a fresh coat of paint and a new Carrara Mist Quartz countertop was installed. The mirror above the vanity is from the Medallion line using the Ellison door style stained in Eagle Rock with Sable Glaze & Highlight. Moen Align brushed nickel single handle faucets and two white Kohler Caxton rectangular undermount sinks were installed. In the shower is Moen Align showerhead in brushed nickel. Two Kichler Joelson three light wall scones in brushed nickel. In the shower, Cava Bianco 12z24 rectified porcelain tile was installed on the shower walls with a 75” high semi-frameless shower door/panel configuration with brushed nickel finish. On the floor is CTI Dakota porcelain tile.
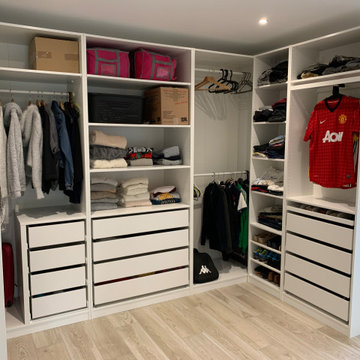
Espace dressing de la chambre parentale
Foto di una cabina armadio unisex moderna di medie dimensioni con nessun'anta, ante bianche e pavimento con piastrelle in ceramica
Foto di una cabina armadio unisex moderna di medie dimensioni con nessun'anta, ante bianche e pavimento con piastrelle in ceramica
Armadi e Cabine Armadio con pavimento con piastrelle in ceramica
5