Armadi e Cabine Armadio con pavimento con piastrelle in ceramica
Filtra anche per:
Budget
Ordina per:Popolari oggi
21 - 40 di 325 foto
1 di 3

The open shelving mud room provides access to all your seasonal accessories while keeping you organized.
Ispirazione per un armadio incassato unisex country di medie dimensioni con nessun'anta, ante bianche, pavimento con piastrelle in ceramica e pavimento grigio
Ispirazione per un armadio incassato unisex country di medie dimensioni con nessun'anta, ante bianche, pavimento con piastrelle in ceramica e pavimento grigio
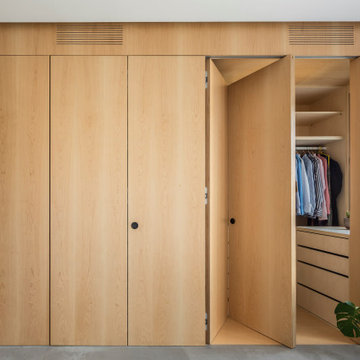
Vestidor con puertas correderas
Esempio di una cabina armadio unisex contemporanea di medie dimensioni con ante con riquadro incassato, ante in legno scuro, pavimento con piastrelle in ceramica e pavimento grigio
Esempio di una cabina armadio unisex contemporanea di medie dimensioni con ante con riquadro incassato, ante in legno scuro, pavimento con piastrelle in ceramica e pavimento grigio

Kaz Arts Photography
Esempio di una grande cabina armadio unisex classica con nessun'anta, ante bianche e pavimento con piastrelle in ceramica
Esempio di una grande cabina armadio unisex classica con nessun'anta, ante bianche e pavimento con piastrelle in ceramica
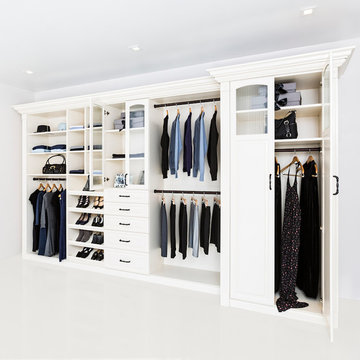
Classy traditional style reach-in closet features painted MDF and wood, dental crown molding, oil rubbed bronze hardware, and solid wood doors with elegant reeded glass.
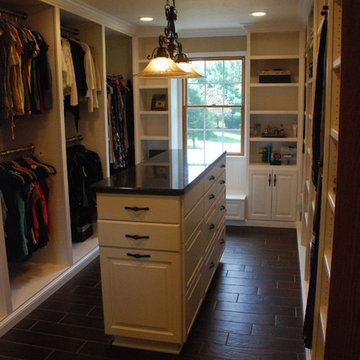
White dressing room, with open cabinets.
Esempio di un grande spazio per vestirsi per donna chic con nessun'anta, ante bianche e pavimento con piastrelle in ceramica
Esempio di un grande spazio per vestirsi per donna chic con nessun'anta, ante bianche e pavimento con piastrelle in ceramica
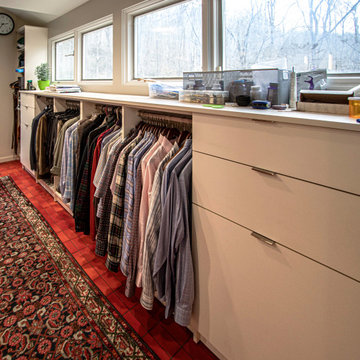
In this Mid-Century Modern home, the master bath was updated with a custom laminate vanity in Pionite Greige with a Suede finish with a bloom tip-on drawer and door system. The countertop is 2cm Sahara Beige quartz. The tile surrounding the vanity is WOW 2x6 Bejmat Tan tile. The shower walls are WOW 6x6 Bejmat Biscuit tile with 2x6 Bejmat tile in the niche. A Hansgrohe faucet, tub faucet, hand held shower, and slide bar in brushed nickel. A TOTO undermount sink, Moen grab bars, Robern swing door medicine cabinet and magnifying mirror, and TOTO one piece automated flushing toilet. The bedroom wall leading into the bathroom is a custom monolithic formica wall in Pumice with lateral swinging Lamp Monoflat Lin-X hinge door series. The client provided 50-year-old 3x6 red brick tile for the bathroom and 50-year-old oak bammapara parquet flooring in the bedroom. In the bedroom, two Rakks Black shelving racks and Stainless Steel Cable System were installed in the loft and a Stor-X closet system was installed.
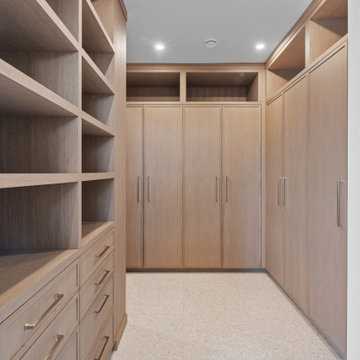
LIDA Homes Interior Designer - Sarah Ellwood
Foto di un grande spazio per vestirsi unisex con ante con riquadro incassato, ante in legno scuro, pavimento con piastrelle in ceramica e pavimento beige
Foto di un grande spazio per vestirsi unisex con ante con riquadro incassato, ante in legno scuro, pavimento con piastrelle in ceramica e pavimento beige

On the main level of Hearth and Home is a full luxury master suite complete with all the bells and whistles. Access the suite from a quiet hallway vestibule, and you’ll be greeted with plush carpeting, sophisticated textures, and a serene color palette. A large custom designed walk-in closet features adjustable built ins for maximum storage, and details like chevron drawer faces and lit trifold mirrors add a touch of glamour. Getting ready for the day is made easier with a personal coffee and tea nook built for a Keurig machine, so you can get a caffeine fix before leaving the master suite. In the master bathroom, a breathtaking patterned floor tile repeats in the shower niche, complemented by a full-wall vanity with built-in storage. The adjoining tub room showcases a freestanding tub nestled beneath an elegant chandelier.
For more photos of this project visit our website: https://wendyobrienid.com.
Photography by Valve Interactive: https://valveinteractive.com/
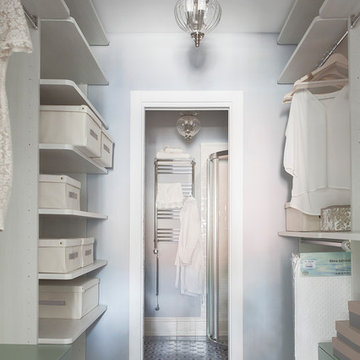
Фотограф - Гришко Юрий
Immagine di una piccola cabina armadio per donna classica con nessun'anta, pavimento con piastrelle in ceramica, pavimento multicolore e ante beige
Immagine di una piccola cabina armadio per donna classica con nessun'anta, pavimento con piastrelle in ceramica, pavimento multicolore e ante beige
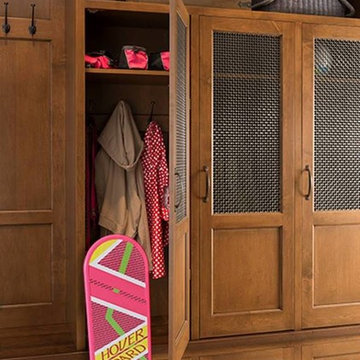
A Wood-Mode mudroom can organize your old and new (and futuristic) things.
Esempio di armadi e cabine armadio unisex tradizionali con ante in legno chiaro e pavimento con piastrelle in ceramica
Esempio di armadi e cabine armadio unisex tradizionali con ante in legno chiaro e pavimento con piastrelle in ceramica
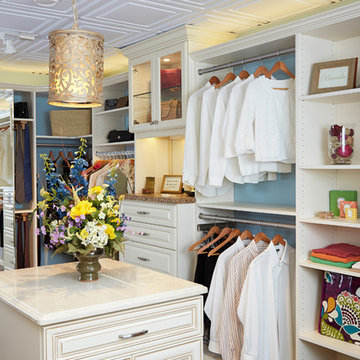
Ispirazione per una grande cabina armadio unisex country con ante con bugna sagomata, ante bianche, pavimento con piastrelle in ceramica e pavimento marrone
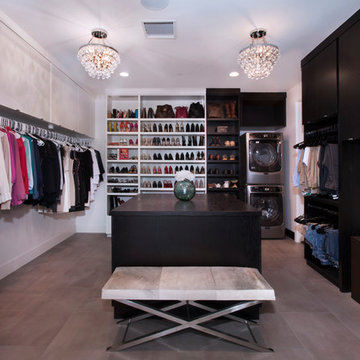
Foto di una cabina armadio unisex contemporanea di medie dimensioni con ante lisce e pavimento con piastrelle in ceramica
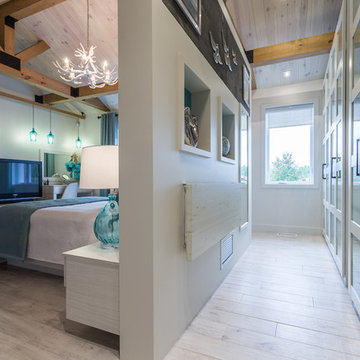
Lorraine Masse Design photographe; Allen McEachern
Foto di una cabina armadio unisex classica di medie dimensioni con ante lisce, ante bianche, pavimento con piastrelle in ceramica e pavimento beige
Foto di una cabina armadio unisex classica di medie dimensioni con ante lisce, ante bianche, pavimento con piastrelle in ceramica e pavimento beige
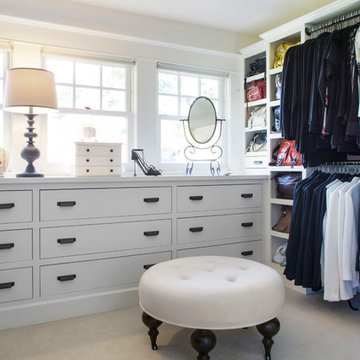
© Rick Keating Photographer, all rights reserved, not for reproduction http://www.rickkeatingphotographer.com
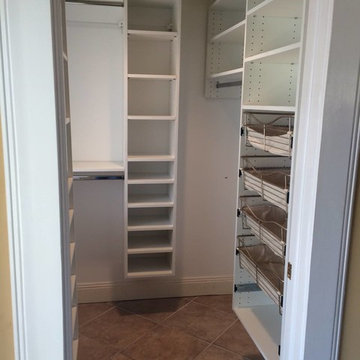
Immagine di una grande cabina armadio unisex classica con nessun'anta, ante bianche e pavimento con piastrelle in ceramica
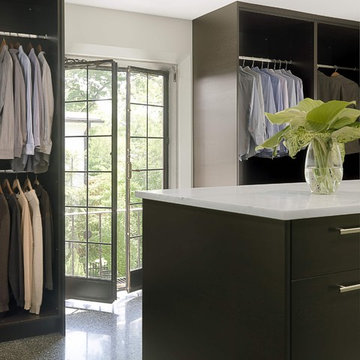
Renovation of a turn of the century Marit & Young house in the St. Louis area.
Alise O'Brien Photography
Idee per una cabina armadio unisex contemporanea di medie dimensioni con ante nere, ante lisce e pavimento con piastrelle in ceramica
Idee per una cabina armadio unisex contemporanea di medie dimensioni con ante nere, ante lisce e pavimento con piastrelle in ceramica
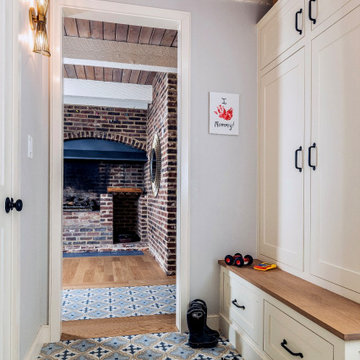
Mudroom has built in cabinetry to keep coats, shoes, toys, sports gear and back packs all out of sight. Floor is tiled and Powder Room is behind the door on the left with the same tile within. The original brick fireplace is in the background.
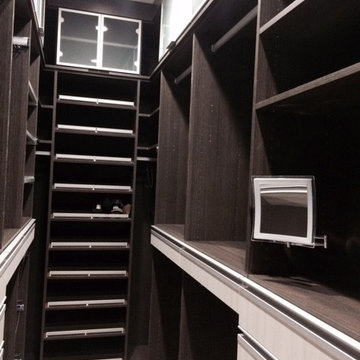
Carolina Beier
Ispirazione per una piccola cabina armadio unisex minimal con ante di vetro, ante in legno bruno e pavimento con piastrelle in ceramica
Ispirazione per una piccola cabina armadio unisex minimal con ante di vetro, ante in legno bruno e pavimento con piastrelle in ceramica
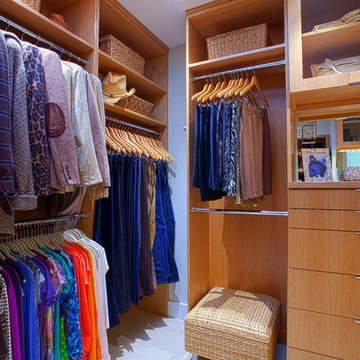
The Couture Closet
Ispirazione per una cabina armadio unisex contemporanea di medie dimensioni con ante lisce, ante in legno chiaro e pavimento con piastrelle in ceramica
Ispirazione per una cabina armadio unisex contemporanea di medie dimensioni con ante lisce, ante in legno chiaro e pavimento con piastrelle in ceramica
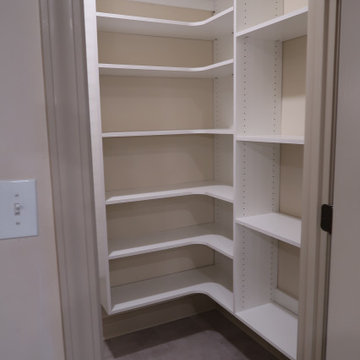
Enough room to store food for the whole family
Ispirazione per una cabina armadio unisex moderna di medie dimensioni con pavimento con piastrelle in ceramica e pavimento grigio
Ispirazione per una cabina armadio unisex moderna di medie dimensioni con pavimento con piastrelle in ceramica e pavimento grigio
Armadi e Cabine Armadio con pavimento con piastrelle in ceramica
2