Armadi e Cabine Armadio con parquet chiaro
Filtra anche per:
Budget
Ordina per:Popolari oggi
41 - 60 di 438 foto
1 di 3
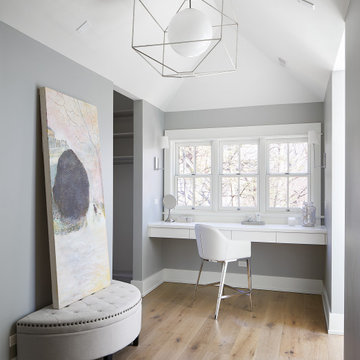
Foto di una cabina armadio per donna contemporanea di medie dimensioni con ante lisce, ante bianche, parquet chiaro, pavimento beige e soffitto a volta
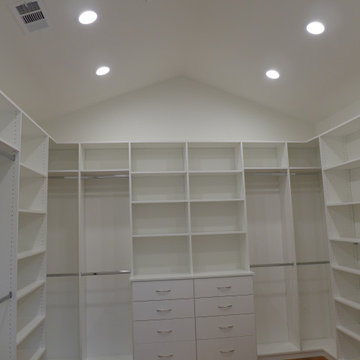
Idee per un'ampia cabina armadio unisex country con ante lisce, ante bianche, parquet chiaro, pavimento marrone e soffitto a volta
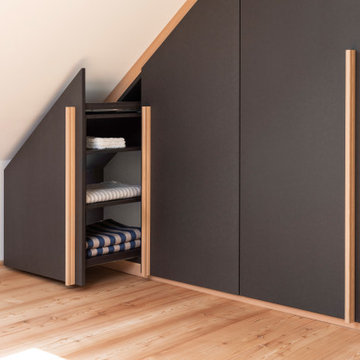
Im Zuge einer Generalrenovierung eines Dachgeschosses in einem Mehrfamilienwohnhaus aus der Jahrhundertwende, wurden die Innenräume neu strukturiert und gestaltet.
Im Ankleidezimmer wurde ein bewusster Kontrast zu den sehr hellen und freundlichen Räumen gewählt. Der Kleiderschrank ist komplett in schwarzem MDF hergestellt, die Oberfläche wurde mit einem naturmatten Lack spezialbehandelt, dadurch wirkt das MDF nahezu wie unbehandelt. Ein Akzent zur schwarzen Schrankfront setzen die gewählten Details der Passblenden und Griffleisten, die gleich zum Boden in einheimischer Lärche ausgebildet wurden.
Hier ein besonders nützliches Detail um die Zugänglichkeit im Kniestock optimal zu gewährleisten. Ein vollausziehbares Schrankelement, welches die seitliche Bedienung ermöglicht und dadurch ein "mühsames unter die Schräge, in die Ecke kriechen" hinfällig macht! :-)

Idee per un piccolo armadio incassato unisex minimalista con ante lisce, ante beige, parquet chiaro, pavimento beige e soffitto a volta
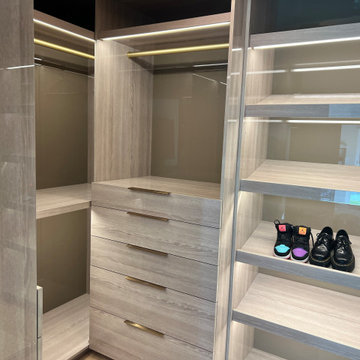
It was a small space and we max out the square footage as much as possible.
Idee per un piccolo armadio incassato unisex design con ante in legno chiaro, parquet chiaro e pavimento beige
Idee per un piccolo armadio incassato unisex design con ante in legno chiaro, parquet chiaro e pavimento beige
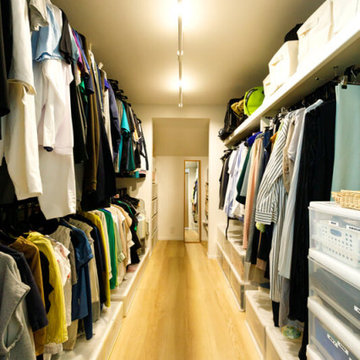
すっきりと整理された大容量のファミリークローゼット。ひと目で見渡せるのでコーディネートもしやすい。ハンガーに干した洗濯物をそのまま移すだけにして、家事を時短。
Ispirazione per una cabina armadio unisex minimalista di medie dimensioni con nessun'anta, parquet chiaro, pavimento beige e soffitto in carta da parati
Ispirazione per una cabina armadio unisex minimalista di medie dimensioni con nessun'anta, parquet chiaro, pavimento beige e soffitto in carta da parati

Our friend Jenna from Jenna Sue Design came to us in early January 2021, looking to see if we could help bring her closet makeover to life. She was looking to use IKEA PAX doors as a starting point, and built around it. Additional features she had in mind were custom boxes above the PAX units, using one unit to holder drawers and custom sized doors with mirrors, and crafting a vanity desk in-between two units on the other side of the wall.
We worked closely with Jenna and sponsored all of the custom door and panel work for this project, which were made from our DIY Paint Grade Shaker MDF. Jenna painted everything we provided, added custom trim to the inside of the shaker rails from Ekena Millwork, and built custom boxes to create a floor to ceiling look.
The final outcome is an incredible example of what an idea can turn into through a lot of hard work and dedication. This project had a lot of ups and downs for Jenna, but we are thrilled with the outcome, and her and her husband Lucas deserve all the positive feedback they've received!
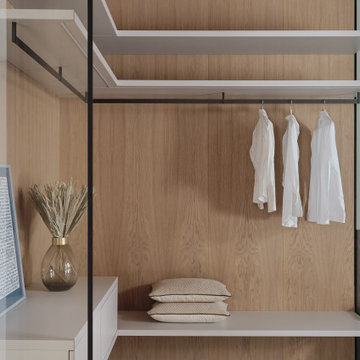
Гардероб обшитый стеновыми и потолочными панелями со шпоном дуба. Так же навесные полки нашего производства.
Проект https://www.instagram.com/ar_interiors_ar/
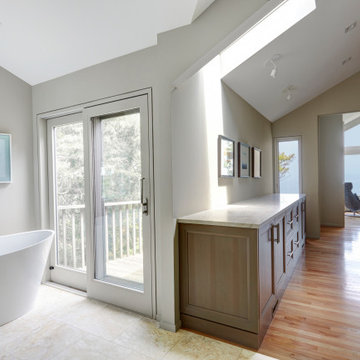
Ispirazione per una grande cabina armadio unisex contemporanea con ante con riquadro incassato, ante in legno scuro, parquet chiaro, pavimento marrone e soffitto a volta
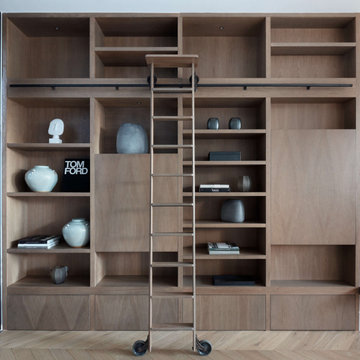
The project wasn't without challenges; we had to hide a structural column behind the bookcase, so you may note the shelves at the far end of the bookcase are slightly shallower to accommodate this. The fireplace opening was very small and it didn't work well with the proportion of the room so we extended the granite either side of the chamber to give the appearance of a wider opening.⠀
⠀
We replaced the original floor with a beautiful hardwood chevron pattern, which runs throughout the entire ground floor. This really changed the space and added a contemporary classic feel.
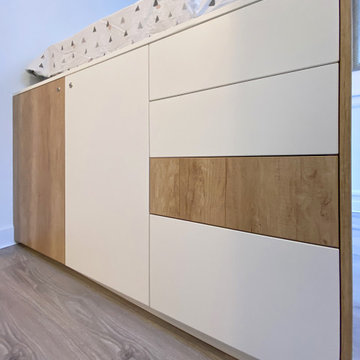
Composition de la seconde face du meuble. Panneaux bois chêne et blanc
Ispirazione per un piccolo armadio incassato unisex minimal con ante a filo, ante in legno chiaro, parquet chiaro, pavimento grigio e soffitto in legno
Ispirazione per un piccolo armadio incassato unisex minimal con ante a filo, ante in legno chiaro, parquet chiaro, pavimento grigio e soffitto in legno
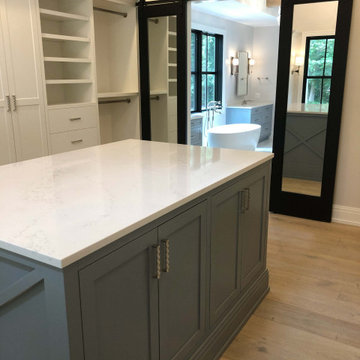
Ispirazione per una grande cabina armadio unisex con travi a vista, ante bianche e parquet chiaro
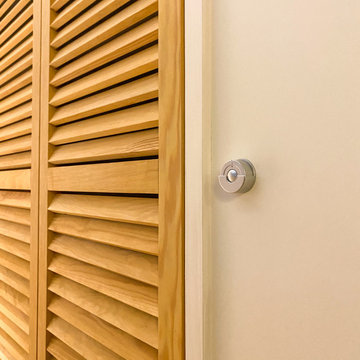
Esempio di un piccolo armadio o armadio a muro unisex design con ante a persiana, ante in legno chiaro, parquet chiaro, pavimento marrone e travi a vista
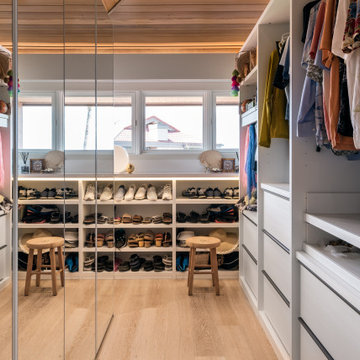
Poliform Senzafine Wardrobe in Artic White Melamine finish and Mirrored Coplanar doors.
Esempio di una piccola cabina armadio unisex minimalista con ante di vetro, ante bianche, parquet chiaro, pavimento beige e soffitto a volta
Esempio di una piccola cabina armadio unisex minimalista con ante di vetro, ante bianche, parquet chiaro, pavimento beige e soffitto a volta
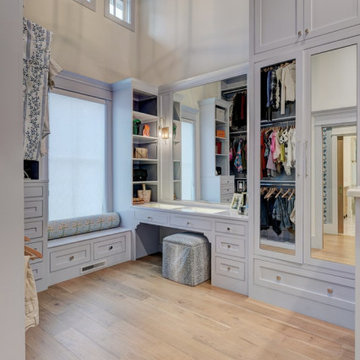
Master Closet vanity and mirrored armoire
Ispirazione per una grande cabina armadio classica con ante a filo, ante blu, parquet chiaro e travi a vista
Ispirazione per una grande cabina armadio classica con ante a filo, ante blu, parquet chiaro e travi a vista
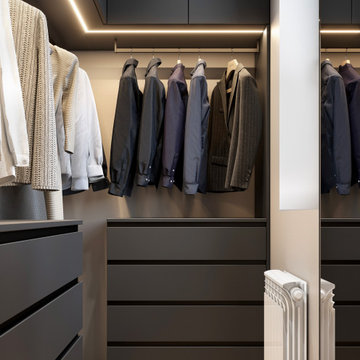
Esempio di una cabina armadio unisex minimal di medie dimensioni con ante lisce, ante nere, parquet chiaro, pavimento beige e soffitto in carta da parati

To make space for the living room built-in sofa, one closet was eliminated and replaced with this bookcase and coat rack. The pull-out drawers underneath contain the houses media equipment. Cables run under the floor to connect to speakers and the home theater.
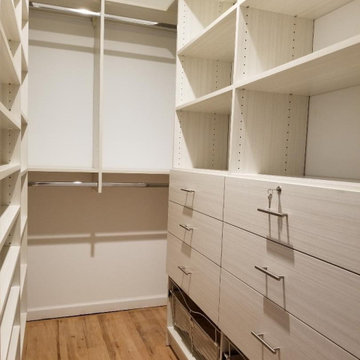
This Walk-In Closet Project, done in Etched White Chocolate finish was made to outfit mainly a 120" inch long wall and the perpendicular 60" inch wall, with a small 50" inch return wall used for Shoe Shelving. It features several Hanging Rods, 6 Drawers - one of which locks, two laundry baskets and a few private cabinets at the top.

This Paradise Model ATU is extra tall and grand! As you would in you have a couch for lounging, a 6 drawer dresser for clothing, and a seating area and closet that mirrors the kitchen. Quartz countertops waterfall over the side of the cabinets encasing them in stone. The custom kitchen cabinetry is sealed in a clear coat keeping the wood tone light. Black hardware accents with contrast to the light wood. A main-floor bedroom- no crawling in and out of bed. The wallpaper was an owner request; what do you think of their choice?
The bathroom has natural edge Hawaiian mango wood slabs spanning the length of the bump-out: the vanity countertop and the shelf beneath. The entire bump-out-side wall is tiled floor to ceiling with a diamond print pattern. The shower follows the high contrast trend with one white wall and one black wall in matching square pearl finish. The warmth of the terra cotta floor adds earthy warmth that gives life to the wood. 3 wall lights hang down illuminating the vanity, though durning the day, you likely wont need it with the natural light shining in from two perfect angled long windows.
This Paradise model was way customized. The biggest alterations were to remove the loft altogether and have one consistent roofline throughout. We were able to make the kitchen windows a bit taller because there was no loft we had to stay below over the kitchen. This ATU was perfect for an extra tall person. After editing out a loft, we had these big interior walls to work with and although we always have the high-up octagon windows on the interior walls to keep thing light and the flow coming through, we took it a step (or should I say foot) further and made the french pocket doors extra tall. This also made the shower wall tile and shower head extra tall. We added another ceiling fan above the kitchen and when all of those awning windows are opened up, all the hot air goes right up and out.

Esempio di uno spazio per vestirsi per donna chic con ante con riquadro incassato, ante bianche, parquet chiaro e soffitto a volta
Armadi e Cabine Armadio con parquet chiaro
3