Armadi e Cabine Armadio con parquet chiaro
Filtra anche per:
Budget
Ordina per:Popolari oggi
141 - 160 di 438 foto
1 di 3
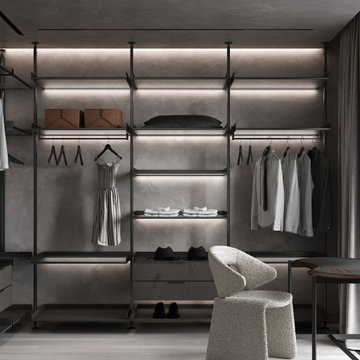
Ispirazione per una grande cabina armadio unisex classica con nessun'anta, ante in legno bruno, parquet chiaro, pavimento beige e soffitto ribassato
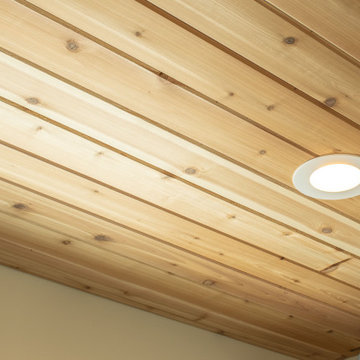
Immagine di un'ampia cabina armadio unisex classica con parquet chiaro, pavimento marrone e soffitto in perlinato
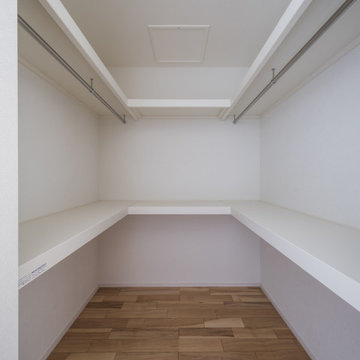
家事動線をコンパクトにまとめたい。
しばらくつかわない子供部屋をなくしたい。
高低差のある土地を削って外構計画を考えた。
広いリビングと大きな吹き抜けの開放感を。
家族のためだけの動線を考え、たったひとつ間取りにたどり着いた。
快適に暮らせるようにトリプルガラスを採用した。
そんな理想を取り入れた建築計画を一緒に考えました。
そして、家族の想いがまたひとつカタチになりました。
家族構成:30代夫婦+子供
施工面積:124.20 ㎡ ( 37.57 坪)
竣工:2021年 4月
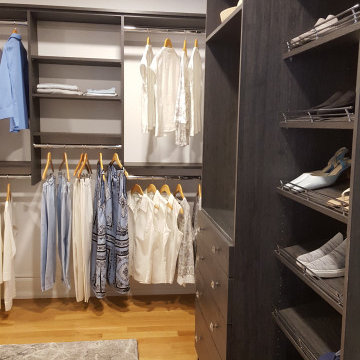
Dark woodgrain cabinetry doesn't necessarily result in a dark closet. Lots of reflection from a white ceiling and mirror makes this spacious closet feel elegant even thought the components are simple.
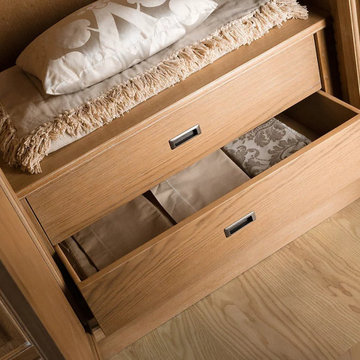
We work with the finest Italian closet manufacturers in the industry. Their combination of creativity and innovation gives way to logical and elegant closet systems that we customize to your needs.
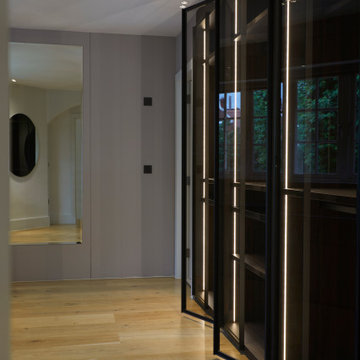
Immagine di una cabina armadio unisex minimalista di medie dimensioni con nessun'anta, ante grigie, parquet chiaro e soffitto a cassettoni
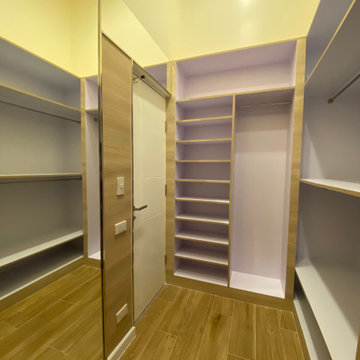
Master Bedroom Walk In Closet
Ispirazione per una cabina armadio unisex contemporanea di medie dimensioni con nessun'anta, ante in legno chiaro, parquet chiaro e pavimento marrone
Ispirazione per una cabina armadio unisex contemporanea di medie dimensioni con nessun'anta, ante in legno chiaro, parquet chiaro e pavimento marrone
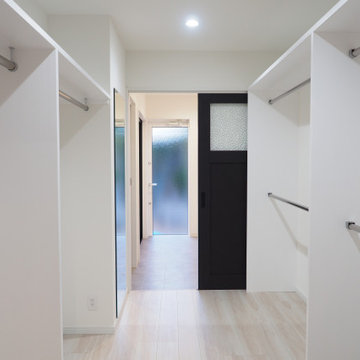
ハンガーバーを取付、家族みんなの衣装を収納することができます。出入口の姿見はオーダーメイド。
Esempio di una grande cabina armadio unisex boho chic con nessun'anta, ante bianche, parquet chiaro, pavimento bianco e soffitto in carta da parati
Esempio di una grande cabina armadio unisex boho chic con nessun'anta, ante bianche, parquet chiaro, pavimento bianco e soffitto in carta da parati
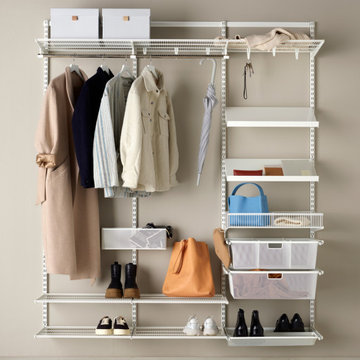
Se trata de un vestidor muy completo compuesto de estanterías ventiladas, estanterías décor (tipo madera), cestas malla, zapateros y una cesta para colocar otro tipo de accesorios.
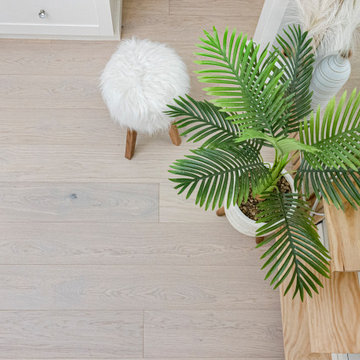
Light and cool varied greige tones culminate in an airy Swiss Alps feel so refined, you can smell the snow. This product is 9.2mm thick. Silvan Resilient Hardwood combines the highest-quality sustainable materials with an emphasis on durability and design. The result is a resilient floor, topped with an FSC® 100% Hardwood wear layer sourced from meticulously maintained European forests and backed by a waterproof guarantee, that looks stunning and installs with ease.
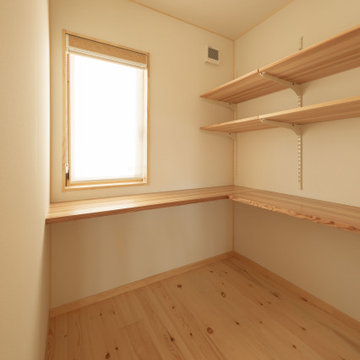
Idee per una cabina armadio unisex nordica di medie dimensioni con parquet chiaro, pavimento marrone e soffitto in carta da parati
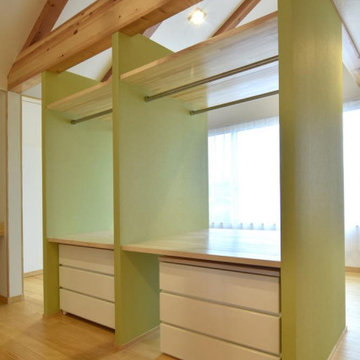
2階のホールスペースに、物干し場、洗濯機、洗い場、クローゼット、フィッティングスペースを設置。家事の動線を最小限にした。
Esempio di una cabina armadio country con parquet chiaro, pavimento beige e travi a vista
Esempio di una cabina armadio country con parquet chiaro, pavimento beige e travi a vista
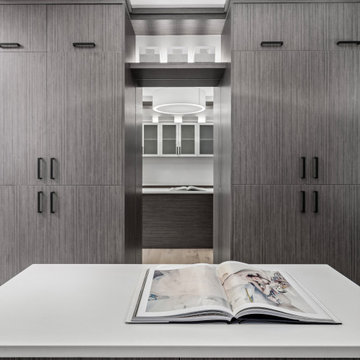
New build dreams always require a clear design vision and this 3,650 sf home exemplifies that. Our clients desired a stylish, modern aesthetic with timeless elements to create balance throughout their home. With our clients intention in mind, we achieved an open concept floor plan complimented by an eye-catching open riser staircase. Custom designed features are showcased throughout, combined with glass and stone elements, subtle wood tones, and hand selected finishes.
The entire home was designed with purpose and styled with carefully curated furnishings and decor that ties these complimenting elements together to achieve the end goal. At Avid Interior Design, our goal is to always take a highly conscious, detailed approach with our clients. With that focus for our Altadore project, we were able to create the desirable balance between timeless and modern, to make one more dream come true.
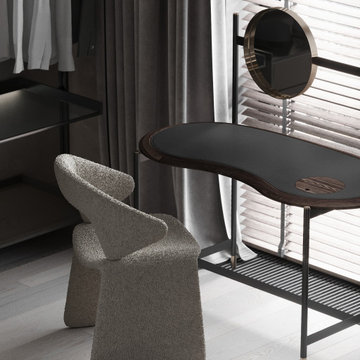
Idee per una grande cabina armadio unisex tradizionale con nessun'anta, ante in legno bruno, parquet chiaro, pavimento beige e soffitto ribassato
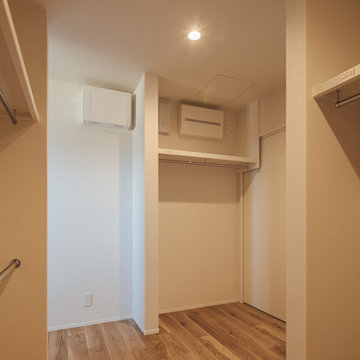
ファミリークローゼットです。
脱衣所と寝室が隣り合わせであるので、家事収納としては最適な場所にあります。
Foto di armadi e cabine armadio scandinavi con parquet chiaro, pavimento beige e soffitto in carta da parati
Foto di armadi e cabine armadio scandinavi con parquet chiaro, pavimento beige e soffitto in carta da parati
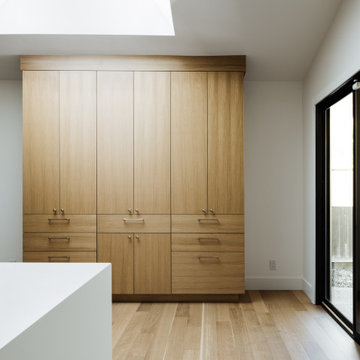
Custom designed and built clear coat white oak cabinets.
Idee per armadi e cabine armadio minimal con ante lisce, ante in legno chiaro, parquet chiaro, pavimento bianco e soffitto a volta
Idee per armadi e cabine armadio minimal con ante lisce, ante in legno chiaro, parquet chiaro, pavimento bianco e soffitto a volta
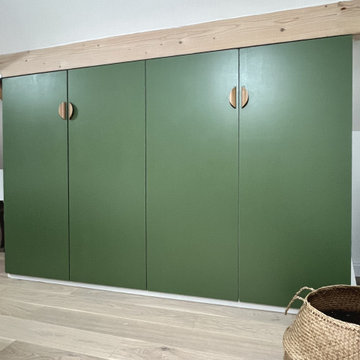
Aménagement et décoration d'une chambre parentale avec la création de placards, dressings, commodes, bibliothèques et meubles sur-mesure sous les combles
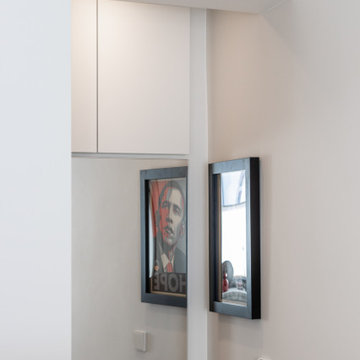
Eintritt zur Ankleide. Versteckte Haustechnik.
Ispirazione per una piccola cabina armadio unisex moderna con nessun'anta, parquet chiaro e pavimento bianco
Ispirazione per una piccola cabina armadio unisex moderna con nessun'anta, parquet chiaro e pavimento bianco
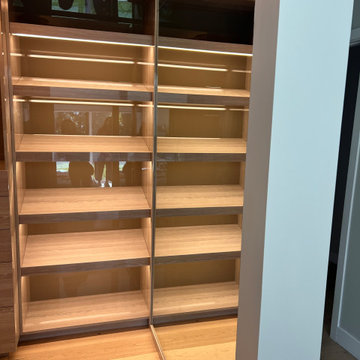
Our client wanted to showcase their shoes collection as thats the first thing you will see when you enter into the closet.
Ispirazione per un piccolo armadio incassato unisex contemporaneo con ante in legno chiaro, parquet chiaro e pavimento beige
Ispirazione per un piccolo armadio incassato unisex contemporaneo con ante in legno chiaro, parquet chiaro e pavimento beige
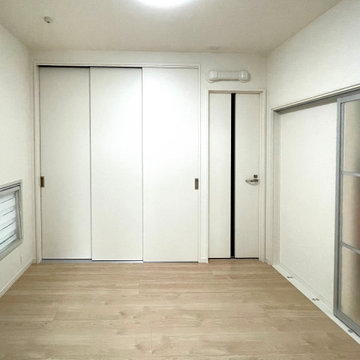
和室がぼぼ収納場所になっていたので、洋室にして収納を充実させたいとのご要望。
全部がクローゼットというわけではありませんが、押し入れ&仏壇部分を撤去し、クローゼットに。
写真はありませんが、この向かい側の広縁部分にも開口部を除いて床から天井までの収納スペースにし、障子を取り去ってすっかり洋室としました。
すぐ横の洗面への出入り口も同シリーズの建具で統一感のある空間に。既存エアコンを撤去しましたが、後で使う可能性もあるので配管は残してあります。
隣のリビングとの境目は、しっかりした木製引き戸から奥様のご希望で半透明な軽いイメージの引き戸にしました。
床は飼い始めたワンちゃんのためにペット対応の滑りにくいフローリングにしています。
Armadi e Cabine Armadio con parquet chiaro
8