Armadi e Cabine Armadio con parquet chiaro
Filtra anche per:
Budget
Ordina per:Popolari oggi
161 - 180 di 438 foto
1 di 3
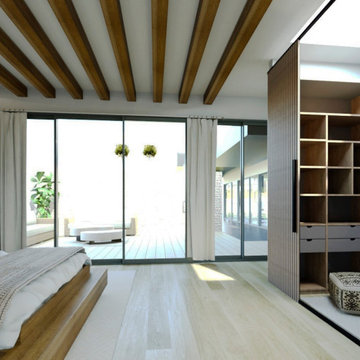
Diseño de dormitorio con vestidor.
Foto di una cabina armadio rustica di medie dimensioni con nessun'anta, ante in legno scuro, parquet chiaro e travi a vista
Foto di una cabina armadio rustica di medie dimensioni con nessun'anta, ante in legno scuro, parquet chiaro e travi a vista
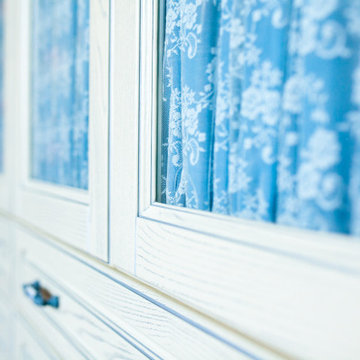
Idee per una grande cabina armadio unisex classica con ante di vetro, ante bianche, parquet chiaro e travi a vista
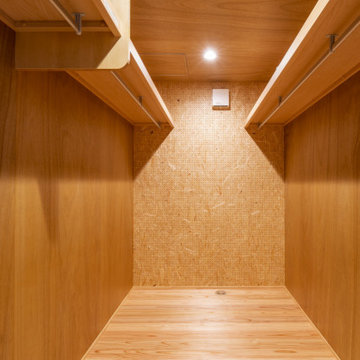
余計なものはいらない小さな家がいい。
漆喰や無垢材、自然素材をたくさん使いたい。
木製サッシを使って高断熱住宅にしたい。
子上がりの和室をつくって本棚を。
無垢フローリングは杉の圧密フロアを選びました。
家族みんなで動線を考え、たったひとつ間取りにたどり着いた。
光と風を取り入れ、快適に暮らせるようなつくりを。
こだわりは(UA値)0.28(C値)0.20の高性能なつくり。
そんな理想を取り入れた建築計画を一緒に考えました。
そして、家族の想いがまたひとつカタチになりました。
家族構成:30代夫婦+子供2人
施工面積: 89.43㎡(27.05坪)
竣工:2022年10月
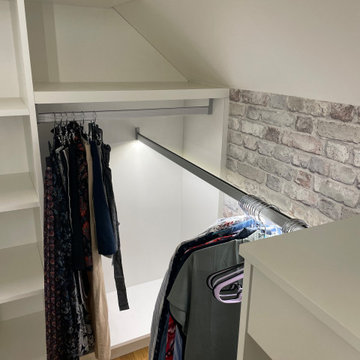
Tiroirs et étagères sur-mesure pour ce dressing dans une chambre parentale.
Couleurs neutres et froides pour atténuer l'effet bois très présent.
Esempio di uno spazio per vestirsi unisex chic di medie dimensioni con nessun'anta, ante bianche, parquet chiaro, pavimento beige e travi a vista
Esempio di uno spazio per vestirsi unisex chic di medie dimensioni con nessun'anta, ante bianche, parquet chiaro, pavimento beige e travi a vista
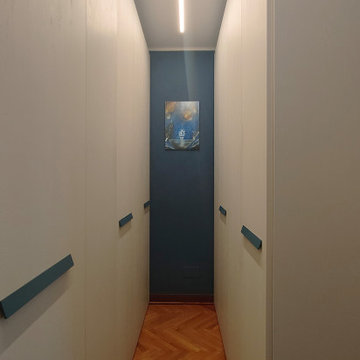
La cabina armadio è accuratamente dimensionata per poter usufruire comodamente dei guardaroba.
Esempio di una cabina armadio unisex moderna di medie dimensioni con ante lisce, ante in legno chiaro, parquet chiaro, pavimento marrone e soffitto ribassato
Esempio di una cabina armadio unisex moderna di medie dimensioni con ante lisce, ante in legno chiaro, parquet chiaro, pavimento marrone e soffitto ribassato
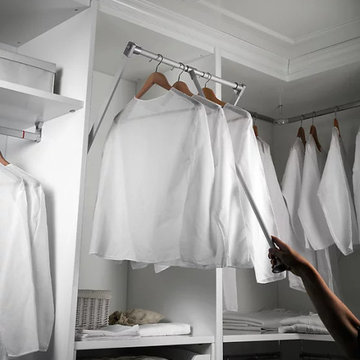
We work with the finest Italian closet manufacturers in the industry. Their combination of creativity and innovation gives way to logical and elegant closet systems that we customize to your needs.
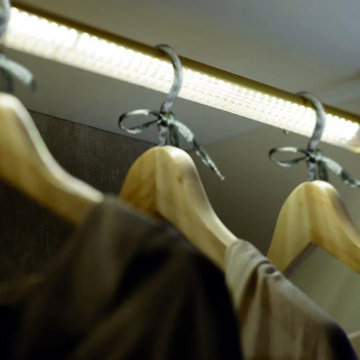
Producing classic luxury furniture, Prestige pays special attention to custom-made walk-in closets, creating elegant and stylish collections. Milano pairs the refinement of its white color with a light walnut, creating the perfect balance for this masterpiece.
Milano utilizes the available space in the best way possible. Its structure is made of drawers and functional shelves where you can place all your clothes.
Milano wisely combines curves and decorative ornaments made of carved wood together with squares and geometric shapes.
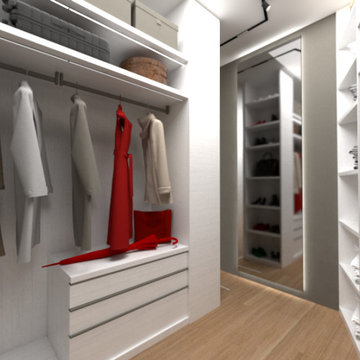
Cabina armadio ampia con boiserie
Idee per una grande cabina armadio per donna contemporanea con nessun'anta, ante in legno chiaro, parquet chiaro e soffitto ribassato
Idee per una grande cabina armadio per donna contemporanea con nessun'anta, ante in legno chiaro, parquet chiaro e soffitto ribassato
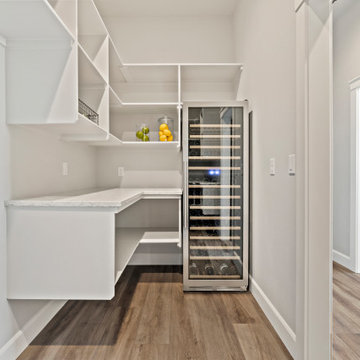
Foto di una grande cabina armadio chic con nessun'anta, ante bianche, parquet chiaro, pavimento marrone e soffitto a volta
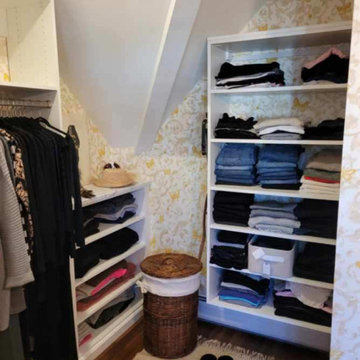
Foto di una grande cabina armadio per donna chic con ante con riquadro incassato, ante bianche, parquet chiaro e soffitto a volta
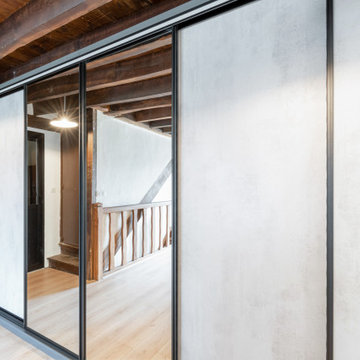
Idee per una grande cabina armadio unisex tradizionale con ante a filo, ante grigie, parquet chiaro, pavimento beige e travi a vista
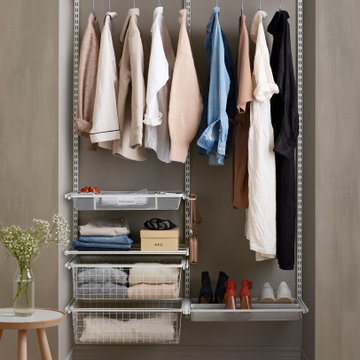
Se trata de un vestidor más completo compuesto por una barra colgadora para colgar prendas, cajoneras y estructuras que permiten guardar todo tipo de accesorios como cajas, zapatos, etc. y estanterías ventiladas en la parte superior para mantener los jerséis u otro tipo de accesorios bien organizados.
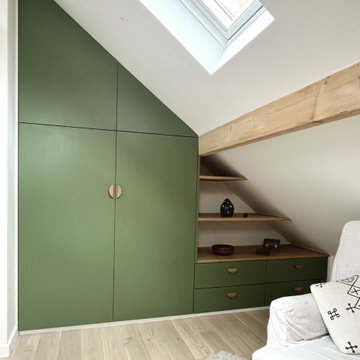
Aménagement et décoration d'une chambre parentale avec la création de placards, dressings, commodes, bibliothèques et meubles sur-mesure sous les combles
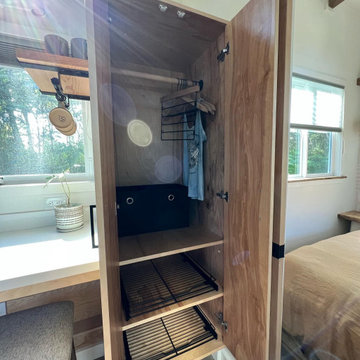
This Paradise Model ATU is extra tall and grand! As you would in you have a couch for lounging, a 6 drawer dresser for clothing, and a seating area and closet that mirrors the kitchen. Quartz countertops waterfall over the side of the cabinets encasing them in stone. The custom kitchen cabinetry is sealed in a clear coat keeping the wood tone light. Black hardware accents with contrast to the light wood. A main-floor bedroom- no crawling in and out of bed. The wallpaper was an owner request; what do you think of their choice?
The bathroom has natural edge Hawaiian mango wood slabs spanning the length of the bump-out: the vanity countertop and the shelf beneath. The entire bump-out-side wall is tiled floor to ceiling with a diamond print pattern. The shower follows the high contrast trend with one white wall and one black wall in matching square pearl finish. The warmth of the terra cotta floor adds earthy warmth that gives life to the wood. 3 wall lights hang down illuminating the vanity, though durning the day, you likely wont need it with the natural light shining in from two perfect angled long windows.
This Paradise model was way customized. The biggest alterations were to remove the loft altogether and have one consistent roofline throughout. We were able to make the kitchen windows a bit taller because there was no loft we had to stay below over the kitchen. This ATU was perfect for an extra tall person. After editing out a loft, we had these big interior walls to work with and although we always have the high-up octagon windows on the interior walls to keep thing light and the flow coming through, we took it a step (or should I say foot) further and made the french pocket doors extra tall. This also made the shower wall tile and shower head extra tall. We added another ceiling fan above the kitchen and when all of those awning windows are opened up, all the hot air goes right up and out.
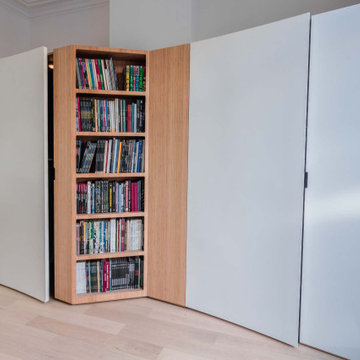
Dressings courbes et bibliothèque sur-mesure en bambou massif et acier blanc. Conçus, produits et installés par JOA.
Esempio di un ampio armadio incassato unisex contemporaneo con ante a filo, ante bianche, parquet chiaro, pavimento beige e soffitto ribassato
Esempio di un ampio armadio incassato unisex contemporaneo con ante a filo, ante bianche, parquet chiaro, pavimento beige e soffitto ribassato
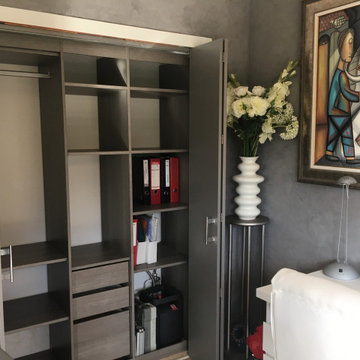
Création d'un placard de rangement avec 3 tiroirs.
Placards et " tiroirs achetés chez Castorama (moins de 300 eur)
Montagne par un bricoleur trouvé chez Allovoisin
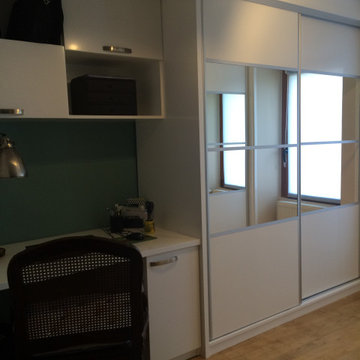
Foto di uno spazio per vestirsi unisex contemporaneo di medie dimensioni con ante lisce, ante bianche, parquet chiaro e travi a vista
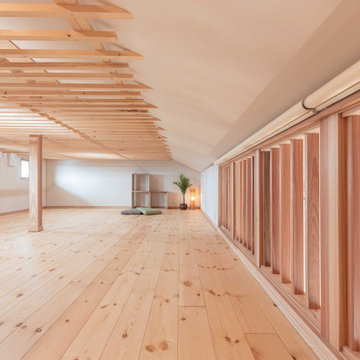
小屋裏には大家族の荷物を置ける大収納を設けました。
20畳以上のおおきいスペースです。
Idee per grandi armadi e cabine armadio con parquet chiaro, pavimento marrone e soffitto in carta da parati
Idee per grandi armadi e cabine armadio con parquet chiaro, pavimento marrone e soffitto in carta da parati
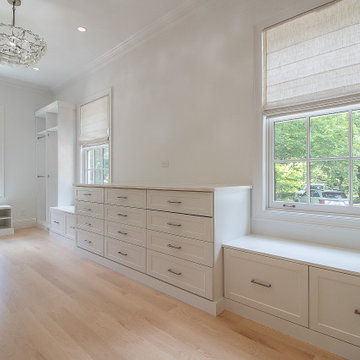
This walk-in wardrobe design offers a highly organized and functional space, allowing items to be stored or on display. Spacious with plenty of lighting ????
.
.
.
#dreamcloset #closetgoals #walkincloset #walkndressingroom #walkinclosetdesign #payneandpayne #homebuilder #homedecor #homedesign #custombuild #luxuryhome #builtins #ohiohomebuilders #ohiocustomhomes #dreamhome #nahb #buildersofinsta #clevelandbuilders #AtHomeCLE #huntingvalley
.?@paulceroky
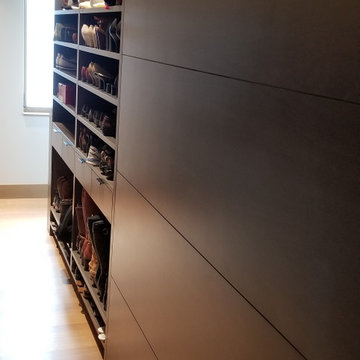
Luxury modern closet design. Over 50 linear feet of floor-to-ceiling storage.
Esempio di un ampio armadio incassato minimalista con ante lisce, ante in legno scuro, parquet chiaro e soffitto a volta
Esempio di un ampio armadio incassato minimalista con ante lisce, ante in legno scuro, parquet chiaro e soffitto a volta
Armadi e Cabine Armadio con parquet chiaro
9