Armadi e Cabine Armadio con ante nere e ante grigie
Filtra anche per:
Budget
Ordina per:Popolari oggi
81 - 100 di 4.321 foto
1 di 3
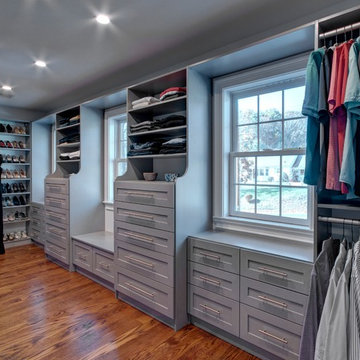
Esempio di una grande cabina armadio unisex tradizionale con ante in stile shaker, ante grigie, pavimento in legno massello medio e pavimento marrone
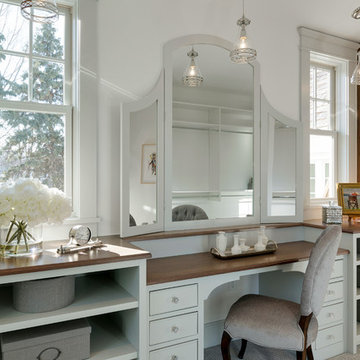
Spacecrafting
Ispirazione per uno spazio per vestirsi per donna classico con ante grigie, moquette, nessun'anta e pavimento beige
Ispirazione per uno spazio per vestirsi per donna classico con ante grigie, moquette, nessun'anta e pavimento beige
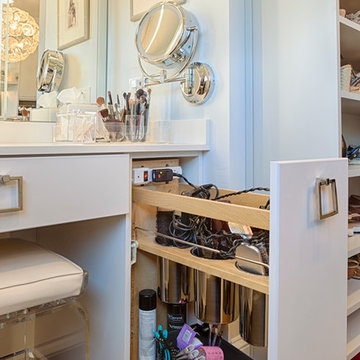
RUDLOFF Custom Builders, is a residential construction company that connects with clients early in the design phase to ensure every detail of your project is captured just as you imagined. RUDLOFF Custom Builders will create the project of your dreams that is executed by on-site project managers and skilled craftsman, while creating lifetime client relationships that are build on trust and integrity.
We are a full service, certified remodeling company that covers all of the Philadelphia suburban area including West Chester, Gladwynne, Malvern, Wayne, Haverford and more.
As a 6 time Best of Houzz winner, we look forward to working with you on your next project.
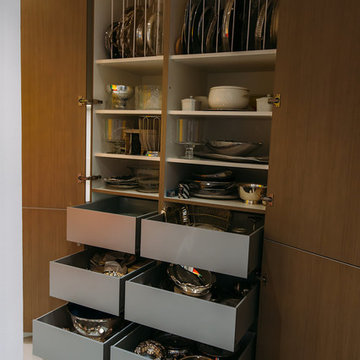
Kitchen designed by Cheryl Carpenter of Poggenpohl
Interior Designer: Tokerud & Co.
Architect: GSMA
Photographer: Joseph Nance Photography
Foto di grandi armadi e cabine armadio tradizionali con ante lisce, ante grigie e pavimento in gres porcellanato
Foto di grandi armadi e cabine armadio tradizionali con ante lisce, ante grigie e pavimento in gres porcellanato
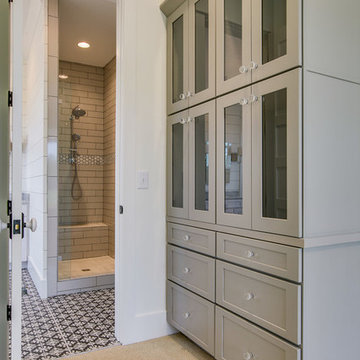
Ispirazione per una cabina armadio unisex country di medie dimensioni con ante di vetro, ante grigie e moquette
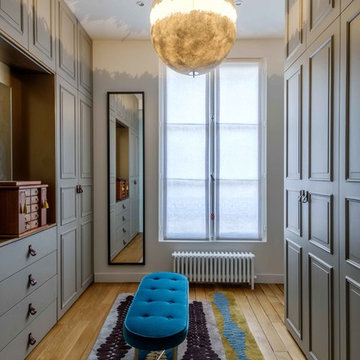
Christophe Rouffio
Esempio di un grande spazio per vestirsi per donna tradizionale con ante con bugna sagomata, ante grigie e parquet chiaro
Esempio di un grande spazio per vestirsi per donna tradizionale con ante con bugna sagomata, ante grigie e parquet chiaro
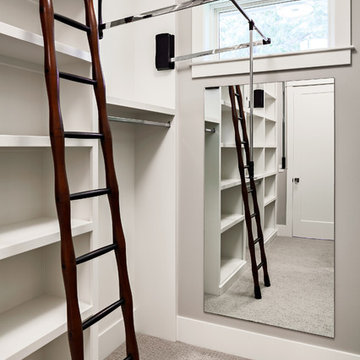
The Cicero is a modern styled home for today’s contemporary lifestyle. It features sweeping facades with deep overhangs, tall windows, and grand outdoor patio. The contemporary lifestyle is reinforced through a visually connected array of communal spaces. The kitchen features a symmetrical plan with large island and is connected to the dining room through a wide opening flanked by custom cabinetry. Adjacent to the kitchen, the living and sitting rooms are connected to one another by a see-through fireplace. The communal nature of this plan is reinforced downstairs with a lavish wet-bar and roomy living space, perfect for entertaining guests. Lastly, with vaulted ceilings and grand vistas, the master suite serves as a cozy retreat from today’s busy lifestyle.
Photographer: Brad Gillette
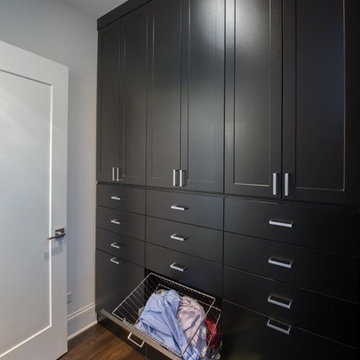
Gokhan Cukurova
www.GokhanWeddings.com
Foto di una grande cabina armadio unisex minimal con ante in stile shaker, ante nere e parquet scuro
Foto di una grande cabina armadio unisex minimal con ante in stile shaker, ante nere e parquet scuro
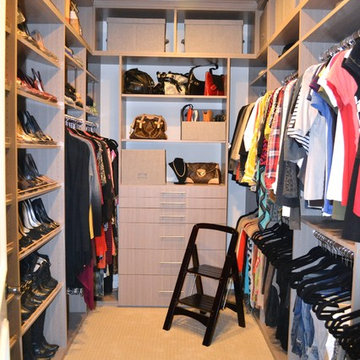
Ispirazione per una cabina armadio per donna minimalista di medie dimensioni con ante lisce, ante grigie e moquette
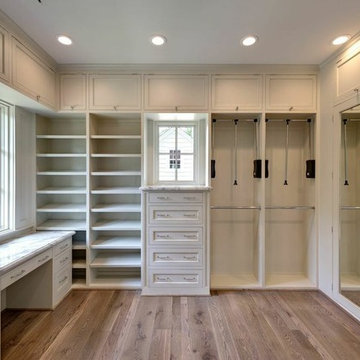
Expansive Dressing area with a Built in Marbled topped Dressing table, concealed clothing storage, room for 200 pairs of shoes, jewelry storage, concealed electrical and reclaimed wood flooring
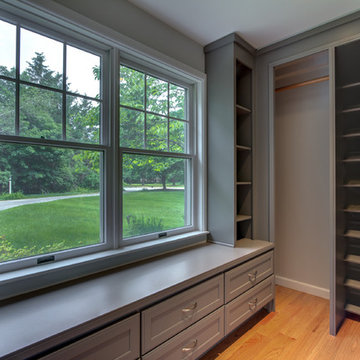
Marek Biela
BostonREP.com
Esempio di una cabina armadio unisex contemporanea di medie dimensioni con ante con riquadro incassato, ante grigie e pavimento in legno massello medio
Esempio di una cabina armadio unisex contemporanea di medie dimensioni con ante con riquadro incassato, ante grigie e pavimento in legno massello medio
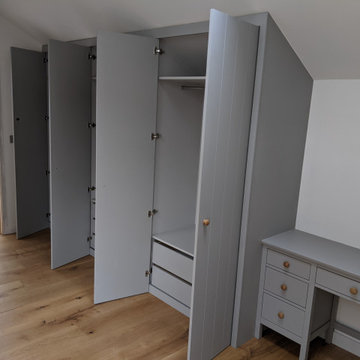
Foto di un grande armadio incassato country con ante a filo, ante grigie, pavimento in legno massello medio e pavimento marrone

Check out this beautiful wardrobe project we just completed for our lovely returning client!
We have worked tirelessly to transform that awkward space under the sloped ceiling into a stunning, functional masterpiece. By collabortating with the client we've maximized every inch of that challenging area, creating a tailored wardrobe that seamlessly integrates with the unique architectural features of their home.
Don't miss out on the opportunity to enhance your living space. Contact us today and let us bring our expertise to your home, creating a customized solution that meets your unique needs and elevates your lifestyle. Let's make your home shine with smart spaces and bespoke designs!Contact us if you feel like your home would benefit from a one of a kind, signature furniture piece.

© ZAC and ZAC
Esempio di una grande cabina armadio unisex tradizionale con ante con riquadro incassato, ante nere, moquette e pavimento beige
Esempio di una grande cabina armadio unisex tradizionale con ante con riquadro incassato, ante nere, moquette e pavimento beige
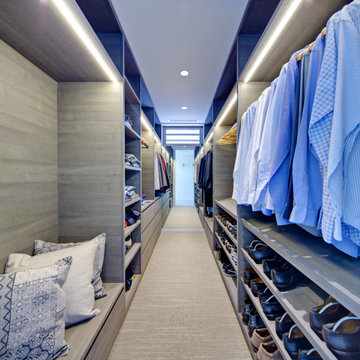
Esempio di una cabina armadio per uomo minimal con nessun'anta, ante grigie, moquette e pavimento grigio
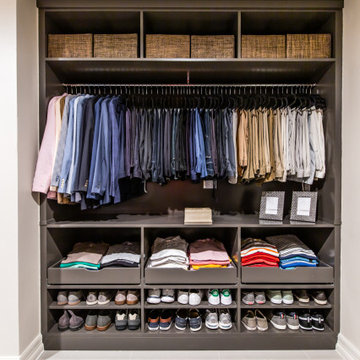
Ispirazione per una cabina armadio unisex moderna di medie dimensioni con ante lisce, ante grigie, pavimento in gres porcellanato e pavimento grigio
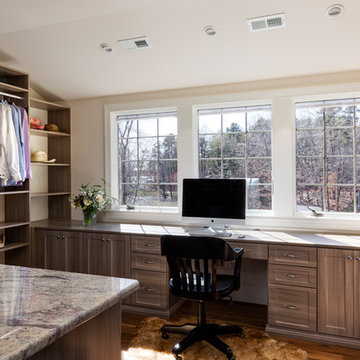
Jim Schmid
Idee per una grande cabina armadio rustica con ante grigie, pavimento in legno massello medio e pavimento marrone
Idee per una grande cabina armadio rustica con ante grigie, pavimento in legno massello medio e pavimento marrone

The home owners desired a more efficient and refined design for their master closet renovation project. The new custom cabinetry offers storage options for all types of clothing and accessories. A lit cabinet with adjustable shelves puts shoes on display. A custom designed cover encloses the existing heating radiator below the shoe cabinet. The built-in vanity with marble top includes storage drawers below for jewelry, smaller clothing items and an ironing board. Custom curved brass closet rods are mounted at multiple heights for various lengths of clothing. The brass cabinetry hardware is from Restoration Hardware. This second floor master closet also features a stackable washer and dryer for convenience. Design and construction by One Room at a Time, Inc.
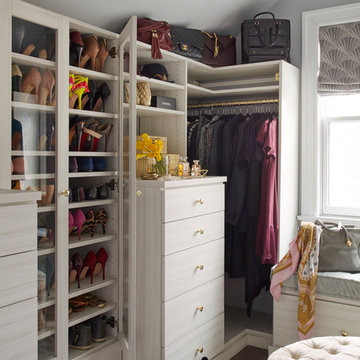
Mark Roskams
Ispirazione per una grande cabina armadio per donna tradizionale con ante lisce, ante grigie, parquet scuro e pavimento marrone
Ispirazione per una grande cabina armadio per donna tradizionale con ante lisce, ante grigie, parquet scuro e pavimento marrone
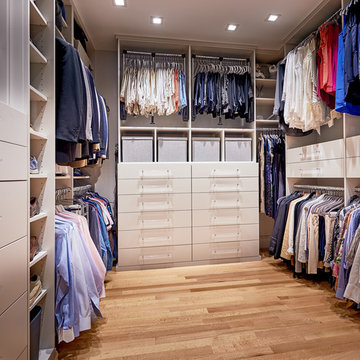
Esempio di una cabina armadio unisex design di medie dimensioni con ante lisce, ante grigie e parquet chiaro
Armadi e Cabine Armadio con ante nere e ante grigie
5