Armadi e Cabine Armadio con ante nere e ante grigie
Filtra anche per:
Budget
Ordina per:Popolari oggi
161 - 180 di 4.321 foto
1 di 3
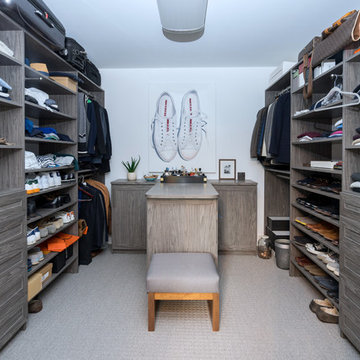
Linda McMANUS Images
Work in Progress
Ispirazione per una cabina armadio per uomo classica di medie dimensioni con ante in stile shaker, ante grigie, moquette e pavimento grigio
Ispirazione per una cabina armadio per uomo classica di medie dimensioni con ante in stile shaker, ante grigie, moquette e pavimento grigio
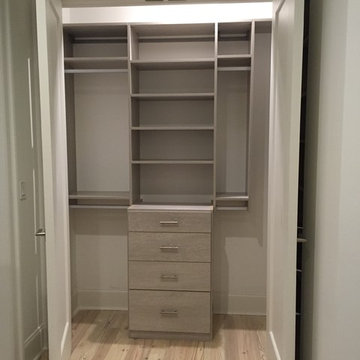
Immagine di un armadio o armadio a muro unisex contemporaneo di medie dimensioni con ante lisce, ante grigie e parquet chiaro
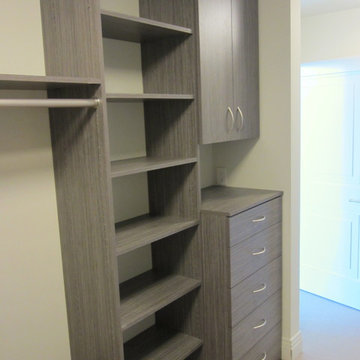
Condo in the new Edgewater Apartement building on Langdon Street, Madison, WI. The finish is called Twilight Linea. The project included long and short hang, drawers, shelving, cabinet for a safe, and shoe shelves/pull out racks.
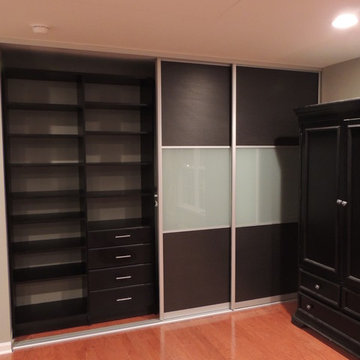
Esempio di un armadio o armadio a muro unisex minimal di medie dimensioni con ante lisce, ante nere e pavimento in legno massello medio
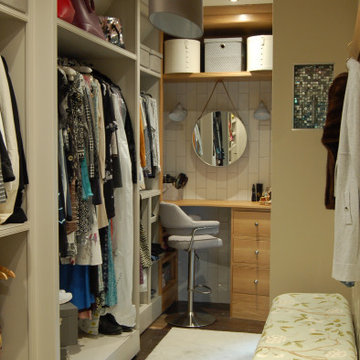
A view of the room, with some finishing touches yet to address and the main spotlights on.
It's a light setting that is often only used on occasion, as the softer lights in the room are preferred.
The upholstered seat pad pictured here, has a cover to compliment the existing wallpaper and curtains in the next rooms. However there is a second cover, in a taupe colour with an art deco fan pattern, which compliments this room directly.

This primary closet was designed for a couple to share. The hanging space and cubbies are allocated based on need. The center island includes a fold-out ironing board from Hafele concealed behind a drop down drawer front. An outlet on the end of the island provides a convenient place to plug in the iron as well as charge a cellphone.
Additional storage in the island is for knee high boots and purses.
Photo by A Kitchen That Works LLC
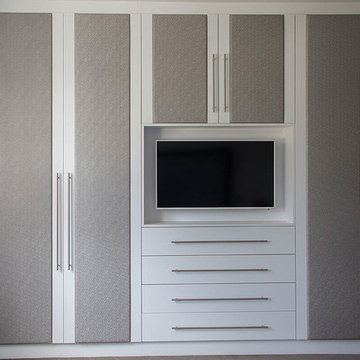
Immagine di un grande spazio per vestirsi contemporaneo con ante con bugna sagomata e ante grigie
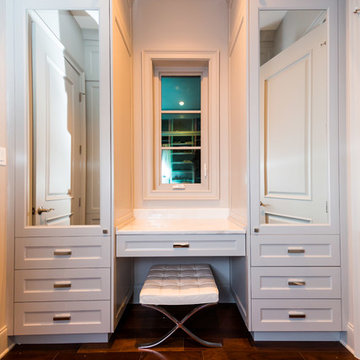
Elegant French home seamlessly combining the traditional and contemporary. The 3,050 SF home contains three bedrooms each with its own bath. The master retreat has lanai access and a sumptuous marble bath. A fourth, first-floor bedroom, can be used as a guest suite, study or parlor. The traditional floor plan is made contemporary by sleek, streamlined finishes and modern touches such as recessed LED lighting, beautiful trimwork and a gray/white color scheme. A dramatic two-story foyer with wrap-around balcony leads into the open-concept great room and kitchen area, complete with wet bar, butler's pantry and commercial-grade Thermador appliances. The outdoor living area is an entertainer's dream with pool, paving stones and a custom outdoor kitchen. Photo credit: Deremer Studios
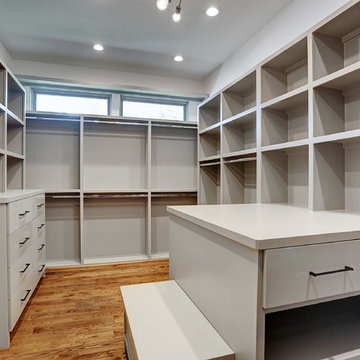
An updated take on mid-century modern offers many spaces to enjoy the outdoors both from
inside and out: the two upstairs balconies create serene spaces, beautiful views can be enjoyed
from each of the masters, and the large back patio equipped with fireplace and cooking area is
perfect for entertaining. Pacific Architectural Millwork Stacking Doors create a seamless
indoor/outdoor feel. A stunning infinity edge pool with jacuzzi is a destination in and of itself.
Inside the home, draw your attention to oversized kitchen, study/library and the wine room off the
living and dining room.
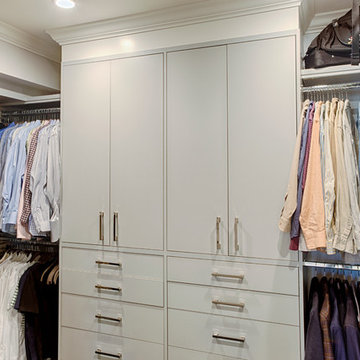
RUDLOFF Custom Builders, is a residential construction company that connects with clients early in the design phase to ensure every detail of your project is captured just as you imagined. RUDLOFF Custom Builders will create the project of your dreams that is executed by on-site project managers and skilled craftsman, while creating lifetime client relationships that are build on trust and integrity.
We are a full service, certified remodeling company that covers all of the Philadelphia suburban area including West Chester, Gladwynne, Malvern, Wayne, Haverford and more.
As a 6 time Best of Houzz winner, we look forward to working with you on your next project.
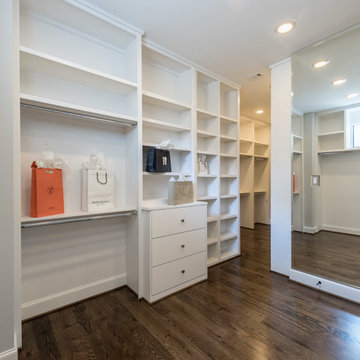
Vladimir Ambia Photography
Foto di una grande cabina armadio unisex classica con ante lisce, ante grigie e pavimento in legno massello medio
Foto di una grande cabina armadio unisex classica con ante lisce, ante grigie e pavimento in legno massello medio
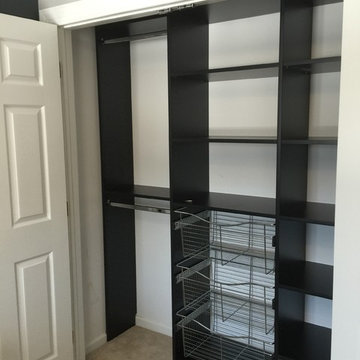
Bella System
Foto di un armadio o armadio a muro unisex chic di medie dimensioni con moquette, nessun'anta e ante nere
Foto di un armadio o armadio a muro unisex chic di medie dimensioni con moquette, nessun'anta e ante nere
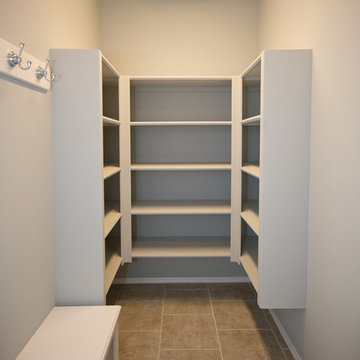
6405 NW 158th, Edmond, OK, Deer Creek Park,
Ispirazione per grandi armadi e cabine armadio design con ante grigie e pavimento con piastrelle in ceramica
Ispirazione per grandi armadi e cabine armadio design con ante grigie e pavimento con piastrelle in ceramica
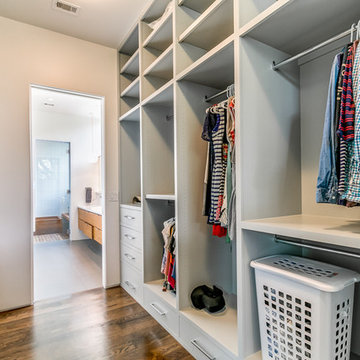
The Kipling house is a new addition to the Montrose neighborhood. Designed for a family of five, it allows for generous open family zones oriented to large glass walls facing the street and courtyard pool. The courtyard also creates a buffer between the master suite and the children's play and bedroom zones. The master suite echoes the first floor connection to the exterior, with large glass walls facing balconies to the courtyard and street. Fixed wood screens provide privacy on the first floor while a large sliding second floor panel allows the street balcony to exchange privacy control with the study. Material changes on the exterior articulate the zones of the house and negotiate structural loads.
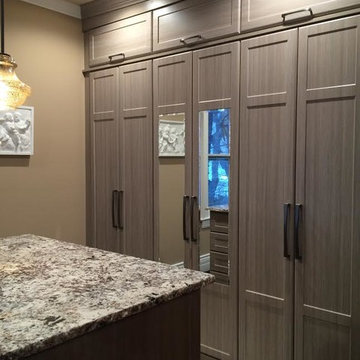
A built-in wardrobe can dramatically add storage space. However, it can also be a real architectural asset to a home. with a little attention to detail. This adds order to the space but also character. Photos by Creative Storage
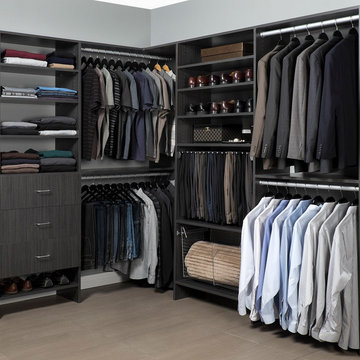
Master Walk-in Closet in Licorice Finish and Flat Panel Drawers with Brushed Chrome Accessories: Closet Rod, Slide-out Pant Rack, Slide-out Basket and Handles
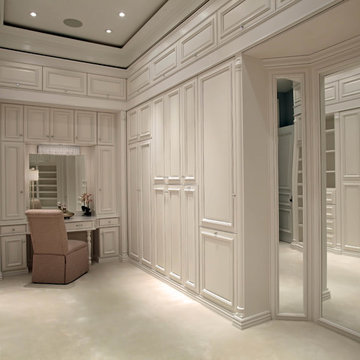
Tom Harper
Immagine di un grande spazio per vestirsi unisex tradizionale con ante con riquadro incassato e ante grigie
Immagine di un grande spazio per vestirsi unisex tradizionale con ante con riquadro incassato e ante grigie
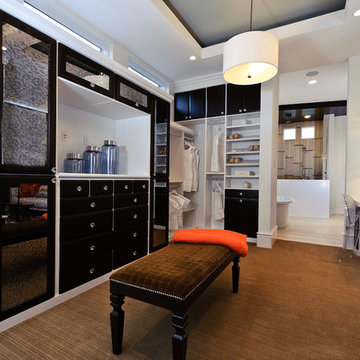
This Neo-prairie style home with its wide overhangs and well shaded bands of glass combines the openness of an island getaway with a “C – shaped” floor plan that gives the owners much needed privacy on a 78’ wide hillside lot. Photos by James Bruce and Merrick Ales.
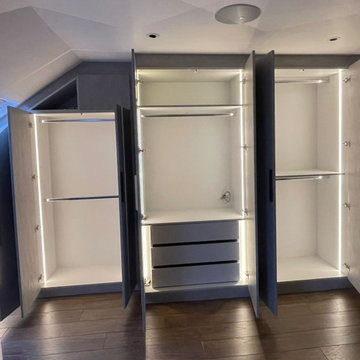
Our client in watford was looking for a loft wardrobe with bespoke shelving and small cupboard.
To design and plan your loft wardrobe, call our team at 0203 397 8387 and design your dream home at Inspired Elements.
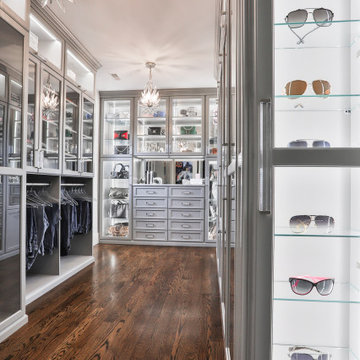
This gorgeous walk-in closet features multi double hanging sections, Glass doors, a custom jewelry drawer and LED lighting.
Immagine di una grande cabina armadio unisex contemporanea con ante in stile shaker, ante grigie, pavimento in laminato e pavimento marrone
Immagine di una grande cabina armadio unisex contemporanea con ante in stile shaker, ante grigie, pavimento in laminato e pavimento marrone
Armadi e Cabine Armadio con ante nere e ante grigie
9