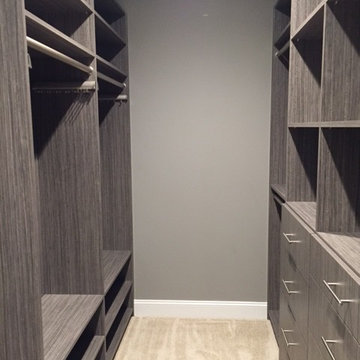Armadi e Cabine Armadio con ante nere e ante grigie
Filtra anche per:
Budget
Ordina per:Popolari oggi
61 - 80 di 4.321 foto
1 di 3
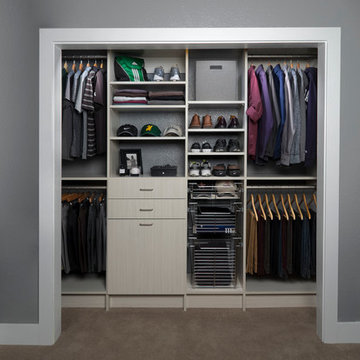
The beauty of an open reach-in closet is how much easier it makes your life. Make use of the full height of your wall by installing a floor-standing system from TidySquares that not only looks finished, it’s structurally strong and durable. With extra deep shelving, hanging rods, wire baskets, drawers and a tilt-out hamper, this custom reach-in closet is jam-packed with tons of storage to fit it all and more!
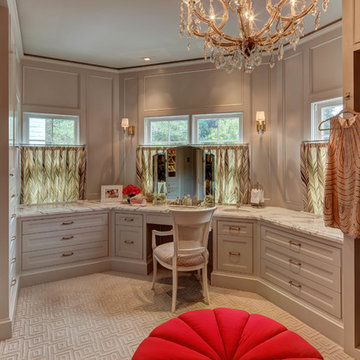
Photos by Alan Blakely
Foto di uno spazio per vestirsi per donna classico con ante con bugna sagomata, ante grigie e moquette
Foto di uno spazio per vestirsi per donna classico con ante con bugna sagomata, ante grigie e moquette
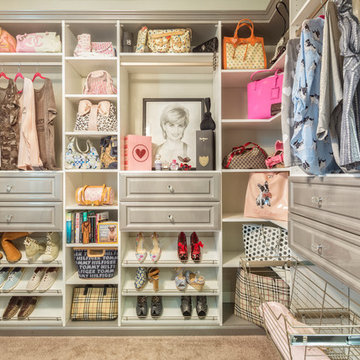
A walk-in closet is a luxurious and practical addition to any home, providing a spacious and organized haven for clothing, shoes, and accessories.
Typically larger than standard closets, these well-designed spaces often feature built-in shelves, drawers, and hanging rods to accommodate a variety of wardrobe items.
Ample lighting, whether natural or strategically placed fixtures, ensures visibility and adds to the overall ambiance. Mirrors and dressing areas may be conveniently integrated, transforming the walk-in closet into a private dressing room.
The design possibilities are endless, allowing individuals to personalize the space according to their preferences, making the walk-in closet a functional storage area and a stylish retreat where one can start and end the day with ease and sophistication.
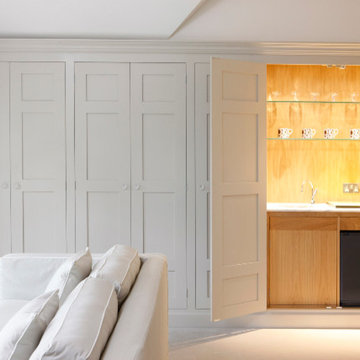
Bespoke dressing room, walk in wardrobe with stunning internals. Drinks fridge, boiling tap
Idee per uno spazio per vestirsi unisex chic di medie dimensioni con ante in stile shaker, ante grigie, moquette e pavimento beige
Idee per uno spazio per vestirsi unisex chic di medie dimensioni con ante in stile shaker, ante grigie, moquette e pavimento beige
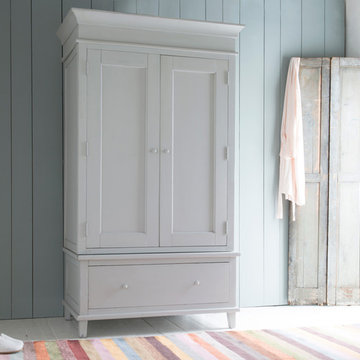
We've hand-carved this sturdy armoire, splashed on our scuffed grey paint and finished it off with vintage-y bronze knobs for a wardrobe that'll hang your glad-rags for years (or even centuries) to come.
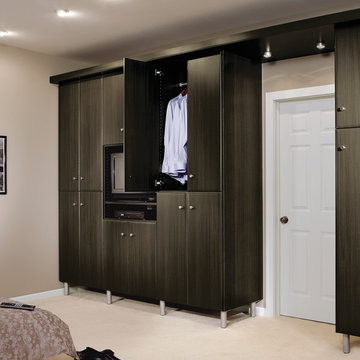
Esempio di un armadio o armadio a muro unisex moderno di medie dimensioni con ante lisce, ante nere e moquette
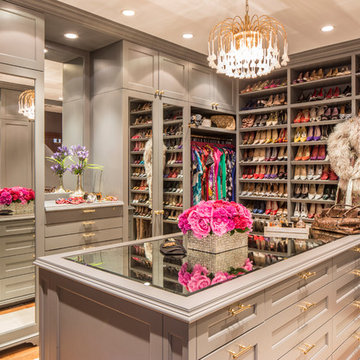
Marco Ricca
Foto di uno spazio per vestirsi per donna classico di medie dimensioni con ante con riquadro incassato, ante grigie e pavimento in legno massello medio
Foto di uno spazio per vestirsi per donna classico di medie dimensioni con ante con riquadro incassato, ante grigie e pavimento in legno massello medio
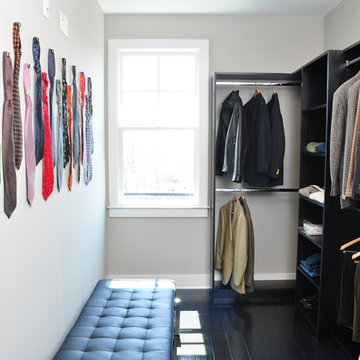
The fact that this home is in a development called Providence now seems perfectly fitting. Chris, the owner, was merely considering the possibility of downsizing from a formal residence outside Atlanta when he happened on the small complex of luxury brownstones under construction in nearby Roswell. “I wandered into The Providence by chance and loved what I saw. The developer, his wife, and the agent were there and discussing how Cantoni was going to finish out one of the units, and so we all started talking,” Chris explains “They asked if I wanted to meet with the designer from Cantoni, and suggested I could customize the home as I saw fit, and that did it for me. I was sold.” Read more about this project > http://cantoni.com/interior-design-services/projects/rwc-showcase-home-tour-the-providence-brownstones-in-historic-roswell/
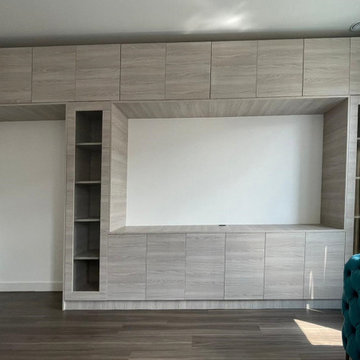
Bespoke Fitted Storage area with glass door. To order, call now at 0203 397 8387 & Book Your Free No-obligation Home Design Visit.
Ispirazione per un piccolo armadio o armadio a muro minimalista con ante lisce, ante grigie e pavimento in compensato
Ispirazione per un piccolo armadio o armadio a muro minimalista con ante lisce, ante grigie e pavimento in compensato
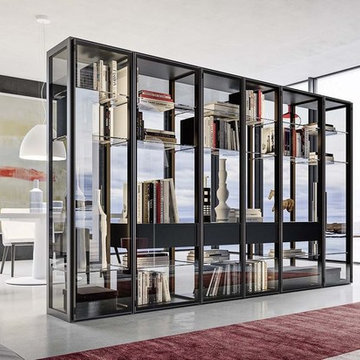
Immagine di un grande armadio o armadio a muro unisex design con ante di vetro, ante nere, pavimento in cemento e pavimento grigio
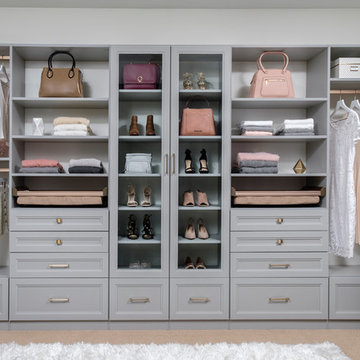
Foto di una cabina armadio per donna moderna di medie dimensioni con ante con riquadro incassato, ante grigie, moquette e pavimento beige

Side Addition to Oak Hill Home
After living in their Oak Hill home for several years, they decided that they needed a larger, multi-functional laundry room, a side entrance and mudroom that suited their busy lifestyles.
A small powder room was a closet placed in the middle of the kitchen, while a tight laundry closet space overflowed into the kitchen.
After meeting with Michael Nash Custom Kitchens, plans were drawn for a side addition to the right elevation of the home. This modification filled in an open space at end of driveway which helped boost the front elevation of this home.
Covering it with matching brick facade made it appear as a seamless addition.
The side entrance allows kids easy access to mudroom, for hang clothes in new lockers and storing used clothes in new large laundry room. This new state of the art, 10 feet by 12 feet laundry room is wrapped up with upscale cabinetry and a quartzite counter top.
The garage entrance door was relocated into the new mudroom, with a large side closet allowing the old doorway to become a pantry for the kitchen, while the old powder room was converted into a walk-in pantry.
A new adjacent powder room covered in plank looking porcelain tile was furnished with embedded black toilet tanks. A wall mounted custom vanity covered with stunning one-piece concrete and sink top and inlay mirror in stone covered black wall with gorgeous surround lighting. Smart use of intense and bold color tones, help improve this amazing side addition.
Dark grey built-in lockers complementing slate finished in place stone floors created a continuous floor place with the adjacent kitchen flooring.
Now this family are getting to enjoy every bit of the added space which makes life easier for all.

The home owners desired a more efficient and refined design for their master closet renovation project. The new custom cabinetry offers storage options for all types of clothing and accessories. A lit cabinet with adjustable shelves puts shoes on display. A custom designed cover encloses the existing heating radiator below the shoe cabinet. The built-in vanity with marble top includes storage drawers below for jewelry, smaller clothing items and an ironing board. Custom curved brass closet rods are mounted at multiple heights for various lengths of clothing. The brass cabinetry hardware is from Restoration Hardware. This second floor master closet also features a stackable washer and dryer for convenience. Design and construction by One Room at a Time, Inc.
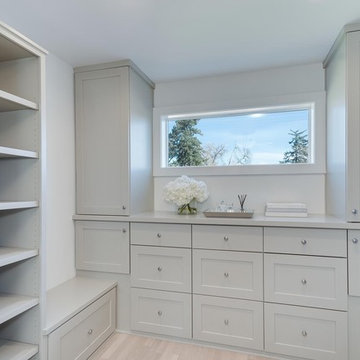
Idee per una grande cabina armadio unisex tradizionale con ante in stile shaker, ante grigie, parquet chiaro e pavimento beige
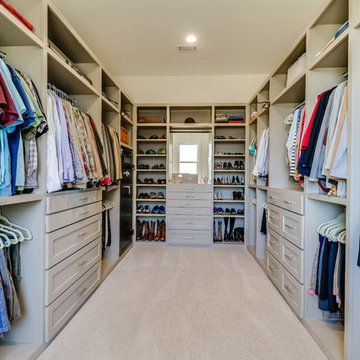
Esempio di una grande cabina armadio unisex minimalista con ante in stile shaker, ante grigie, moquette e pavimento beige
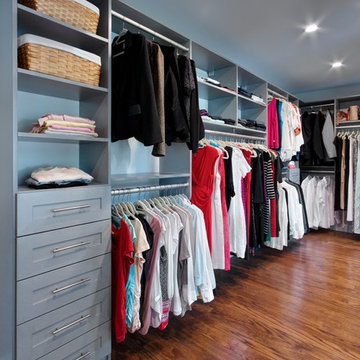
Idee per una grande cabina armadio unisex tradizionale con ante in stile shaker, ante grigie, pavimento in legno massello medio e pavimento marrone
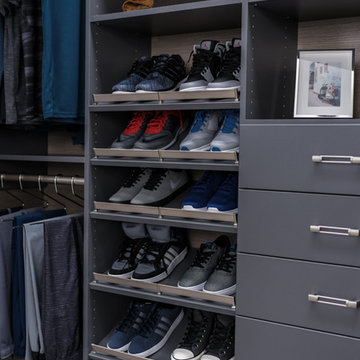
Idee per un piccolo armadio o armadio a muro unisex minimal con nessun'anta, ante grigie, pavimento in cemento e pavimento beige
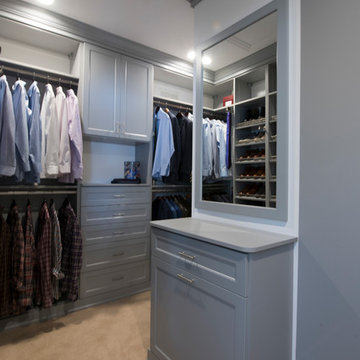
Designed by Lynn Casanova of Closet Works
The clients, who travel frequently, wanted to make sure they had a space that could be used for a packing a suitcase.
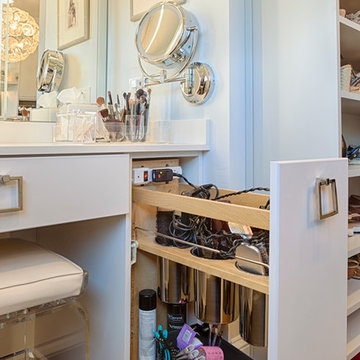
RUDLOFF Custom Builders, is a residential construction company that connects with clients early in the design phase to ensure every detail of your project is captured just as you imagined. RUDLOFF Custom Builders will create the project of your dreams that is executed by on-site project managers and skilled craftsman, while creating lifetime client relationships that are build on trust and integrity.
We are a full service, certified remodeling company that covers all of the Philadelphia suburban area including West Chester, Gladwynne, Malvern, Wayne, Haverford and more.
As a 6 time Best of Houzz winner, we look forward to working with you on your next project.
Armadi e Cabine Armadio con ante nere e ante grigie
4
