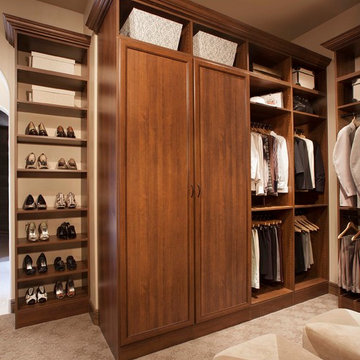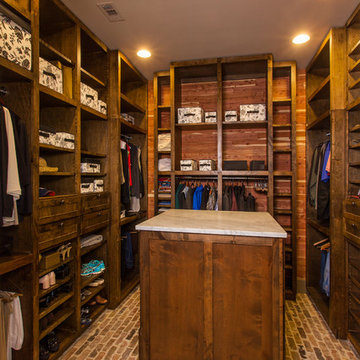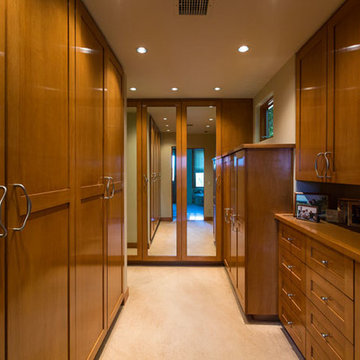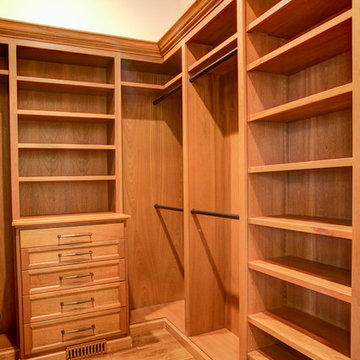Armadi e Cabine Armadio color legno
Filtra anche per:
Budget
Ordina per:Popolari oggi
201 - 220 di 2.907 foto
1 di 2

Austin Victorian by Chango & Co.
Architectural Advisement & Interior Design by Chango & Co.
Architecture by William Hablinski
Construction by J Pinnelli Co.
Photography by Sarah Elliott
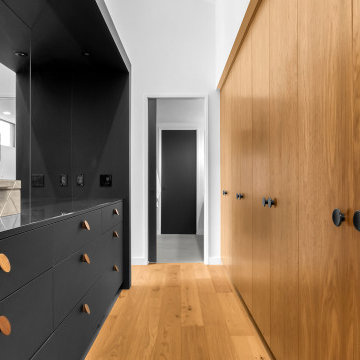
Walk through closet in master bedroom
Designed by Pico Studios, this home in the St. Andrews neighbourhood of Calgary is a wonderful example of a modern Scandinavian farmhouse.
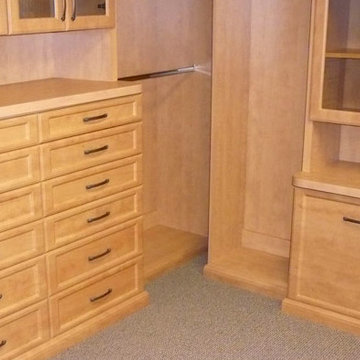
Immagine di una cabina armadio unisex design di medie dimensioni con ante in stile shaker, ante in legno chiaro, moquette e pavimento beige
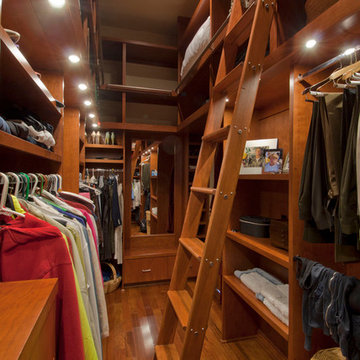
A "serious" walk-in closet, maximizing vertical space.
Designer: Kattenburg Architects.
Photographer: Indivar Sivanathan
Immagine di armadi e cabine armadio american style
Immagine di armadi e cabine armadio american style
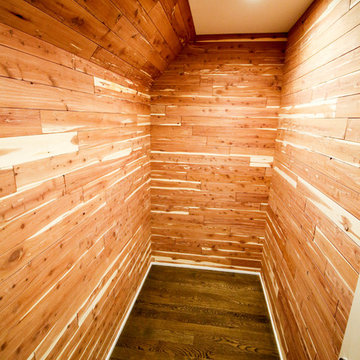
Ispirazione per una cabina armadio per donna classica di medie dimensioni con parquet scuro
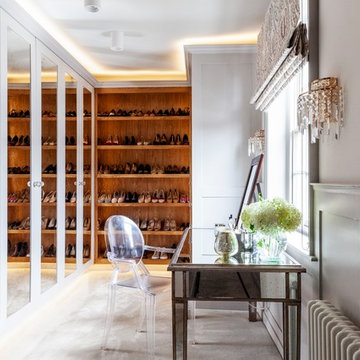
Emma Lewis
Foto di una cabina armadio per donna country di medie dimensioni con moquette, pavimento grigio e ante grigie
Foto di una cabina armadio per donna country di medie dimensioni con moquette, pavimento grigio e ante grigie
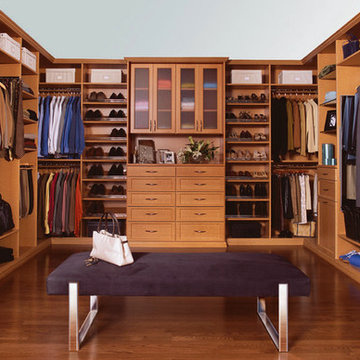
Getting up in the morning to face the challenges of the day isn’t always easy but a well-organized dressing room can help. It not only reflects your sense of style, but also provides a sense of calm and order - everything is in its place. Featured in an anigre wood finish, this unit is an example of traditional elegance. Decorative crown molding and base molding provide top and bottom accents. The center island provides additional drawers, seating and his-and-her tilt-out laundry baskets. This design also includes a double dresser unit with frosted-glass upper cabinet doors. Decorative door and drawer faces add a classic accent to an already elegant room. Sliding chrome racks extend and retract for easier access to ties and belts. Dual-purpose drawers can be designed to hold your delicate button down shirts, which makes for easy viewing and selecting. You’ll feel like a star while getting a better sense of your look with transFORM’s pull-out wardrobe mirror. It swivels to provide comfortable viewing at any angle. Fixed racks keep your favorite accessories on easy-to-view display while pull-down hanging rods let you maximize available storage space at hard-to-reach heights. Lockable, easy-to-access velvet lined jewelry drawers allow you to pick the pieces that go best with whatever you’ll be wearing. With a broad range of styles, materials and storage options to choose from, organization has never looked better.
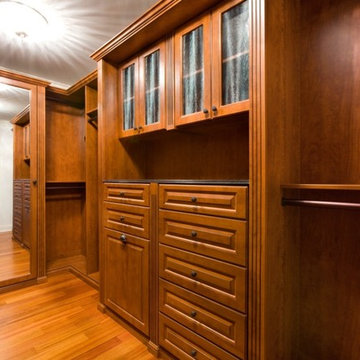
This shared master closet area was designed to blend “old world” style with modern embellishments. Glazed raised-panel drawers, doors, crown and base molding, and fluted column pilasters were chosen to complement the summer flame melamine. The back wall includes a framed mirror door flanked by columns to create the illusion of wideness.
Carey Ekstrom Designer/Closet Organizing Systems
Design won Top Shelf Award 2009
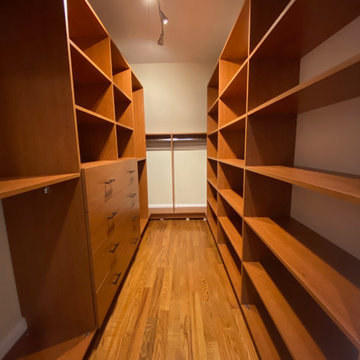
This long and narrow Boston area closet got a makeover with TFL panels in a warm reddish wood tone that plays nicely with the red toned wood floors. The far end of the closet awaits a final layer on its toe base which will hide the shims necessary to get the closet base level against the very uneven floors of this antique home. An inset toe base is the best way to hide the effects of an uneven floor in closets of older homes. The depth available in this closet was different on the left and right sides of the closet, which is why narrower shelves were designed for the right wall while hanging sections with hanging clothes and drawers were designed for the left wall.
The Boston area's creative designer of choice for all your custom closet, pantry, garage, laundry room, entertainment center, home office, crafting center needs and more! Closettec is a local, family-owned business serving all of New England since 1985. Call today for a free quote!
Closettec is the Boston and Providence area’s ONLY custom closet fabricators to combine custom closet, cabinetry, wood, stone, metal and glass fabrication all under one roof. We also serve the following areas outside of Boston – East Lyme, Niantic, Waterford, Mystic, Stonington, North Reading, Middleton, Lynnfield, Wakefield, Peabody, Danvers, Beverly, Salem, Marblehead, Lynn, Saugus, Revere, Stoneham, Melrose, Winchester, Woburn, Burlington, Wilmington, Billerica, Tewksbury, Nashua, Lowell, Chelmsford, Derry, Andover, Lawrence, Methuen, Haverill, Amesbury, Newburyport, Newton, Medford, Arlington, Somerville, Belmont, Cambridge, Watertown, Waltham, Weston, Wellesley, Needham, Dedham, Natick, Framingham, Westborough, Lincoln, Lexington, Wayland, Worcester, Narragansett, Newport, Jamestown.
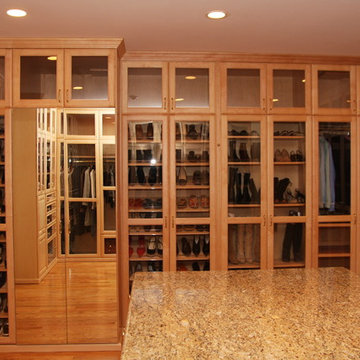
Spectacular Maple Walk in Closet. Built in Mirror, wood framed glass insert doors and an island that can't be beat. Everything easy to see and access with see through glass and lucite. A easy and and comfy bench ensurses that you will have plenty of time to find that perfect outfit.
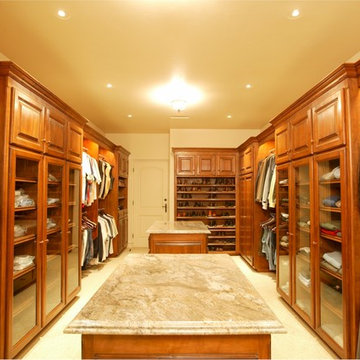
Closets of The French Tradition
Immagine di una grande cabina armadio per uomo stile americano con ante con bugna sagomata, ante in legno scuro e pavimento con piastrelle in ceramica
Immagine di una grande cabina armadio per uomo stile americano con ante con bugna sagomata, ante in legno scuro e pavimento con piastrelle in ceramica
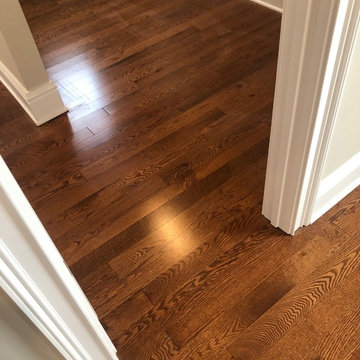
Highway Flooring
Immagine di grandi armadi e cabine armadio per uomo chic con pavimento in legno massello medio e pavimento marrone
Immagine di grandi armadi e cabine armadio per uomo chic con pavimento in legno massello medio e pavimento marrone
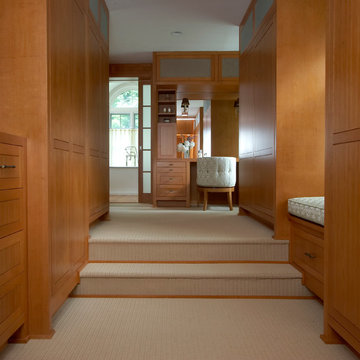
Ispirazione per un ampio spazio per vestirsi unisex minimalista con ante lisce, ante in legno chiaro, moquette e pavimento beige
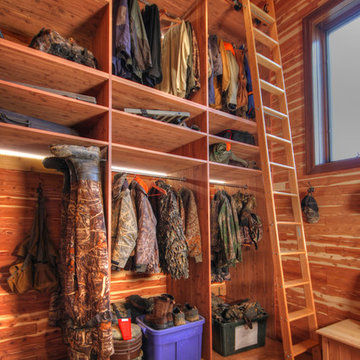
The most fun feature of the 3-car garage addition is the cedar-lined hunting closet. Double-height shelving on both sides was customized to the owner's needs, housing rifles, guns, fishing equipment and wardrobes. The room also has a vault for ammunition.
Photo by Toby Weiss for Mosby Building Arts.
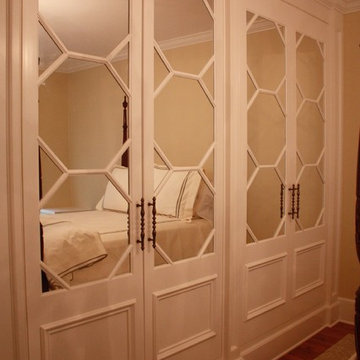
Built-in closet with octagon mullion mirrored closet doors.
Photo by Phillip K.
Esempio di armadi e cabine armadio chic
Esempio di armadi e cabine armadio chic
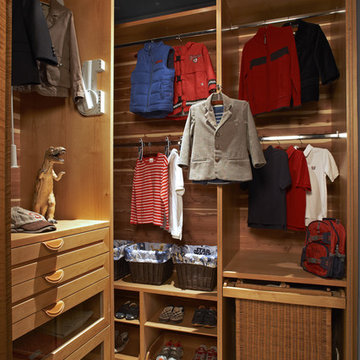
Idee per una cabina armadio contemporanea con nessun'anta e ante in legno scuro
Armadi e Cabine Armadio color legno
11
