Armadi e Cabine Armadio per uomo color legno
Filtra anche per:
Budget
Ordina per:Popolari oggi
1 - 20 di 79 foto
1 di 3

Leave a legacy. Reminiscent of Tuscan villas and country homes that dot the lush Italian countryside, this enduring European-style design features a lush brick courtyard with fountain, a stucco and stone exterior and a classic clay tile roof. Roman arches, arched windows, limestone accents and exterior columns add to its timeless and traditional appeal.
The equally distinctive first floor features a heart-of-the-home kitchen with a barrel-vaulted ceiling covering a large central island and a sitting/hearth room with fireplace. Also featured are a formal dining room, a large living room with a beamed and sloped ceiling and adjacent screened-in porch and a handy pantry or sewing room. Rounding out the first-floor offerings are an exercise room and a large master bedroom suite with his-and-hers closets. A covered terrace off the master bedroom offers a private getaway. Other nearby outdoor spaces include a large pergola and terrace and twin two-car garages.
The spacious lower-level includes a billiards area, home theater, a hearth room with fireplace that opens out into a spacious patio, a handy kitchenette and two additional bedroom suites. You’ll also find a nearby playroom/bunk room and adjacent laundry.

Idee per un grande spazio per vestirsi per uomo design con nessun'anta, moquette, ante in legno bruno e pavimento grigio
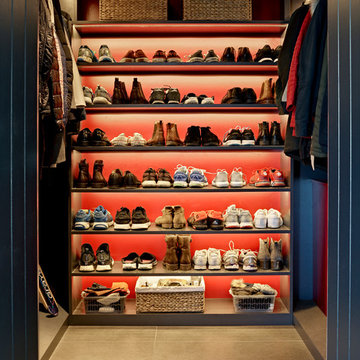
Ispirazione per una cabina armadio per uomo contemporanea con nessun'anta e pavimento grigio
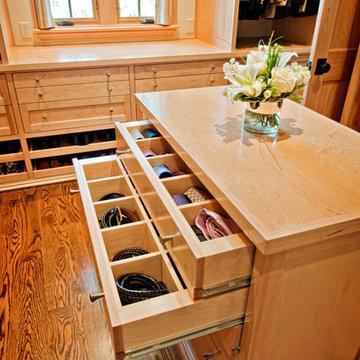
Wiff Harmer
Foto di un ampio spazio per vestirsi per uomo chic con ante in stile shaker, ante in legno chiaro e parquet chiaro
Foto di un ampio spazio per vestirsi per uomo chic con ante in stile shaker, ante in legno chiaro e parquet chiaro
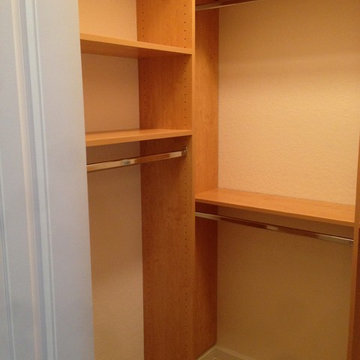
Ispirazione per una cabina armadio per uomo tradizionale di medie dimensioni con nessun'anta, ante in legno scuro e pavimento con piastrelle in ceramica
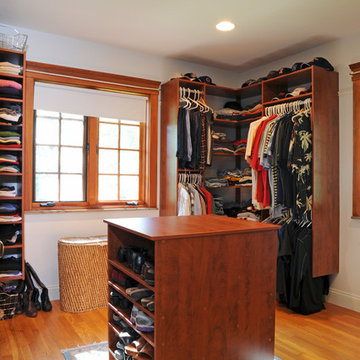
A mother and father of three children, these hard-working parents expressed their remodeling objectives:
•A clearly-defined master suite consisting of bathroom, walk-in closet and bedroom.
•The bathroom should be large enough for an additional shower, a tub, two sinks instead of one, and storage for towels and paper items.
•Their dream feature for the walk-in closet was an island to use as a place for shoe
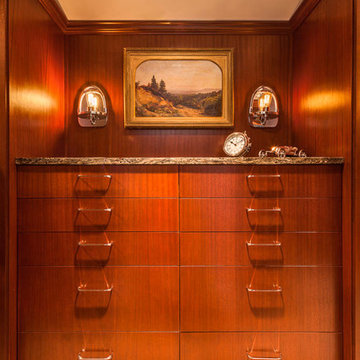
Custom sapele dresser in a master closet. Ralph Laruen light fixtures.
Idee per uno spazio per vestirsi per uomo minimalista di medie dimensioni con ante lisce, ante in legno scuro e moquette
Idee per uno spazio per vestirsi per uomo minimalista di medie dimensioni con ante lisce, ante in legno scuro e moquette

Immagine di una cabina armadio per uomo design con nessun'anta, ante in legno chiaro e parquet chiaro
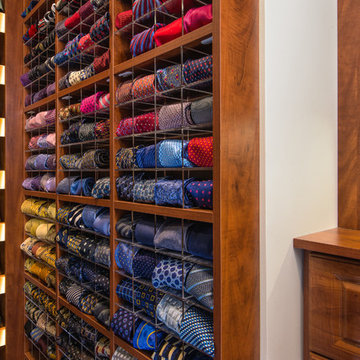
This master closet is filled with custom LED lighting surrounding all of the shoe shelves, Dual hanging, Single Hanging, and custom pull down hanging. Velvet lined jewelry drawers and mirrored cabinets were designed for all of her jewelry to be visible at a moments notice. The tip down laundry bin makes for easy capture of dirty clothes and transfer to the laundry room. A custom lucite tie display was built to show off 250 beautiful ties from his collection of ties from around the world.
KateBenjamin Photography
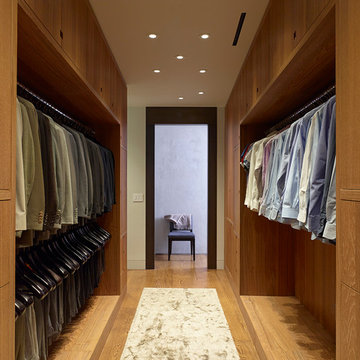
John Linden
Ispirazione per una grande cabina armadio per uomo contemporanea con nessun'anta, ante in legno scuro, pavimento in legno massello medio e pavimento marrone
Ispirazione per una grande cabina armadio per uomo contemporanea con nessun'anta, ante in legno scuro, pavimento in legno massello medio e pavimento marrone
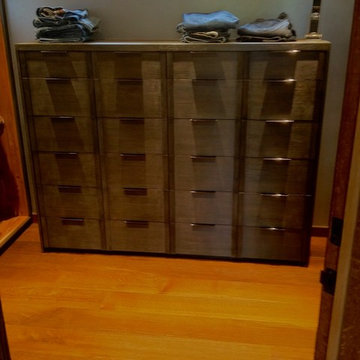
Daniel Vazquez
Immagine di una cabina armadio per uomo industriale di medie dimensioni con ante con riquadro incassato e ante in legno bruno
Immagine di una cabina armadio per uomo industriale di medie dimensioni con ante con riquadro incassato e ante in legno bruno
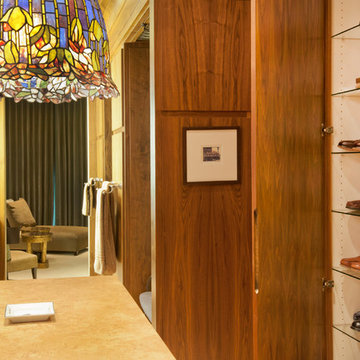
Kurt Johnson
Esempio di un grande spazio per vestirsi per uomo design con ante lisce, ante marroni e pavimento in pietra calcarea
Esempio di un grande spazio per vestirsi per uomo design con ante lisce, ante marroni e pavimento in pietra calcarea
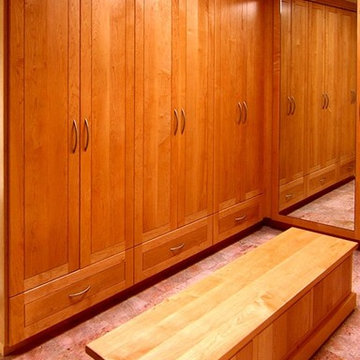
Immagine di un ampio spazio per vestirsi per uomo contemporaneo con ante lisce, ante in legno scuro e pavimento in marmo
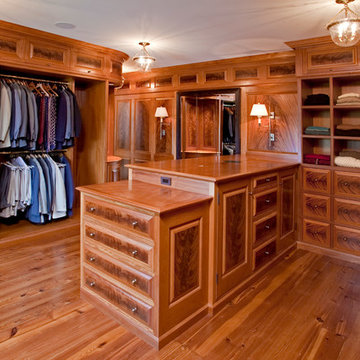
Idee per uno spazio per vestirsi per uomo classico con ante in legno scuro
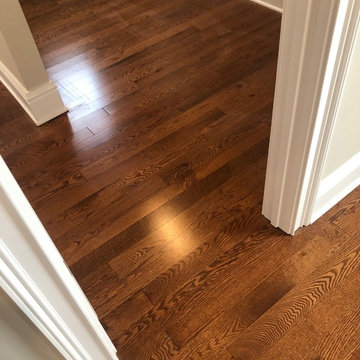
Highway Flooring
Immagine di grandi armadi e cabine armadio per uomo chic con pavimento in legno massello medio e pavimento marrone
Immagine di grandi armadi e cabine armadio per uomo chic con pavimento in legno massello medio e pavimento marrone

Photo Credit: Benjamin Benschneider
Idee per un grande spazio per vestirsi per uomo contemporaneo con ante lisce, ante in legno scuro e pavimento in legno massello medio
Idee per un grande spazio per vestirsi per uomo contemporaneo con ante lisce, ante in legno scuro e pavimento in legno massello medio
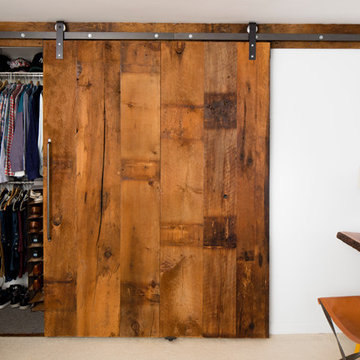
Chris Sanders
Ispirazione per un piccolo armadio o armadio a muro per uomo country con ante lisce, ante con finitura invecchiata e moquette
Ispirazione per un piccolo armadio o armadio a muro per uomo country con ante lisce, ante con finitura invecchiata e moquette
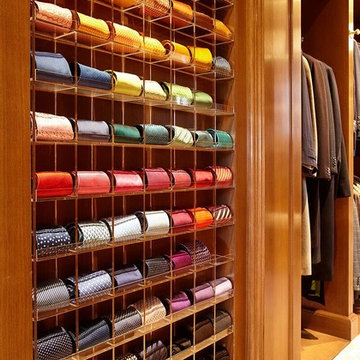
His wooden tie rack. Photographer: Matthew Millman
Immagine di una grande cabina armadio per uomo tradizionale con ante lisce, ante in legno chiaro, moquette e pavimento beige
Immagine di una grande cabina armadio per uomo tradizionale con ante lisce, ante in legno chiaro, moquette e pavimento beige
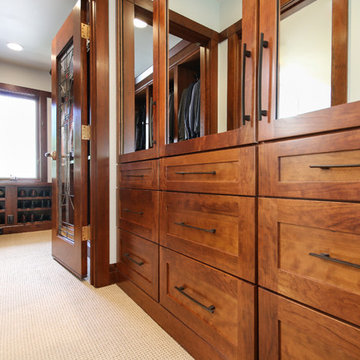
Converted one small master closet to his, with built-in cherry cabinets. Transformed an unused sitting room, connected to the master bedroom, to her stunning dressing room.
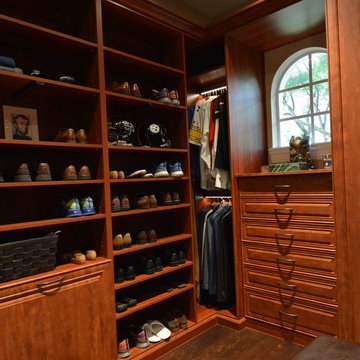
Foto di una cabina armadio per uomo classica di medie dimensioni con ante con bugna sagomata, ante in legno scuro e parquet scuro
Armadi e Cabine Armadio per uomo color legno
1