Armadi e Cabine Armadio classici con ante in stile shaker
Filtra anche per:
Budget
Ordina per:Popolari oggi
21 - 40 di 2.750 foto
1 di 3
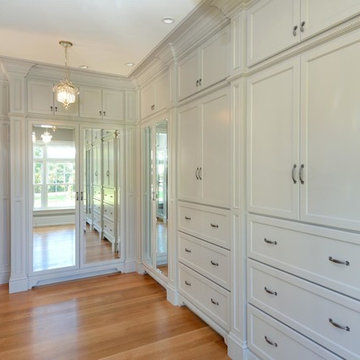
Stansbury Photography
View the dramatic video of this captivating home here: http://bit.ly/22rjvjP
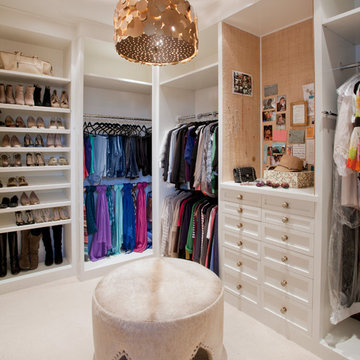
Idee per un grande spazio per vestirsi chic con ante in stile shaker, ante bianche, moquette e pavimento beige
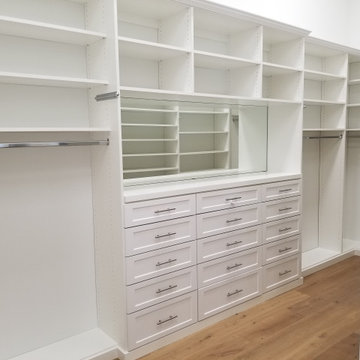
Immagine di una grande cabina armadio unisex tradizionale con ante in stile shaker, ante bianche, parquet chiaro e pavimento beige
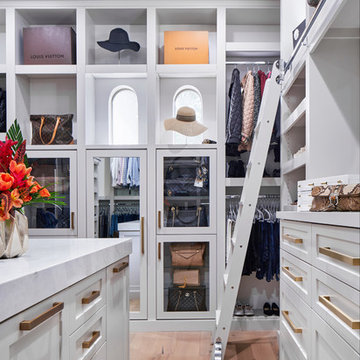
This stunning custom master closet is part of a whole house design and renovation project by Haven Design and Construction. The homeowners desired a master suite with a dream closet that had a place for everything. We started by significantly rearranging the master bath and closet floorplan to allow room for a more spacious closet. The closet features lighted storage for purses and shoes, a rolling ladder for easy access to top shelves, pull down clothing rods, an island with clothes hampers and a handy bench, a jewelry center with mirror, and ample hanging storage for clothing.
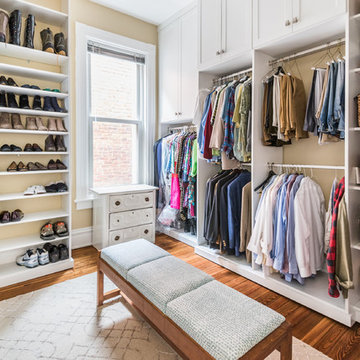
The final addition to the master suite was converting the adjoining bedroom into a walk-in closet.
Immagine di una cabina armadio unisex tradizionale di medie dimensioni con ante in stile shaker, ante bianche, pavimento marrone e parquet scuro
Immagine di una cabina armadio unisex tradizionale di medie dimensioni con ante in stile shaker, ante bianche, pavimento marrone e parquet scuro
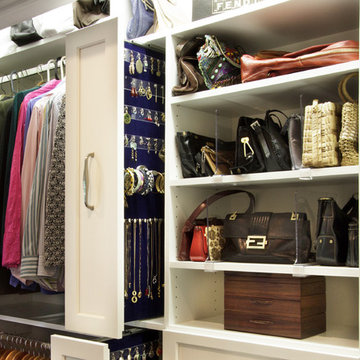
A slim line jewelry cabinet displays your earrings, necklaces and bangle bracelets so that you can allow inspiration to guide your choice. This space-saving jewelry cabinet tucks into a narrow opening and is customized with necklace hooks, bracelet bars and removable acrylic earring holders.
Kara Lashuay
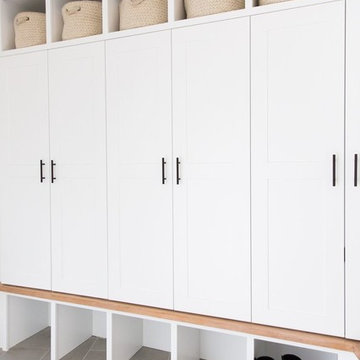
Shop the Look, See the Photo Tour here: https://www.studio-mcgee.com/search?q=Riverbottoms+remodel
Watch the Webisode:
https://www.youtube.com/playlist?list=PLFvc6K0dvK3camdK1QewUkZZL9TL9kmgy
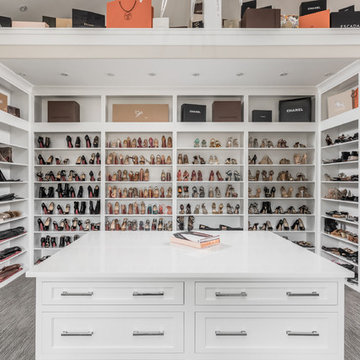
The goal in building this home was to create an exterior esthetic that elicits memories of a Tuscan Villa on a hillside and also incorporates a modern feel to the interior.
Modern aspects were achieved using an open staircase along with a 25' wide rear folding door. The addition of the folding door allows us to achieve a seamless feel between the interior and exterior of the house. Such creates a versatile entertaining area that increases the capacity to comfortably entertain guests.
The outdoor living space with covered porch is another unique feature of the house. The porch has a fireplace plus heaters in the ceiling which allow one to entertain guests regardless of the temperature. The zero edge pool provides an absolutely beautiful backdrop—currently, it is the only one made in Indiana. Lastly, the master bathroom shower has a 2' x 3' shower head for the ultimate waterfall effect. This house is unique both outside and in.
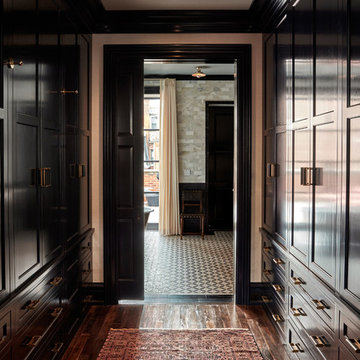
Jason Varney Photography,
Interior Design by Ashli Mizell,
Architecture by Warren Claytor Architects
Foto di una cabina armadio unisex chic di medie dimensioni con ante in stile shaker, ante in legno bruno e parquet scuro
Foto di una cabina armadio unisex chic di medie dimensioni con ante in stile shaker, ante in legno bruno e parquet scuro
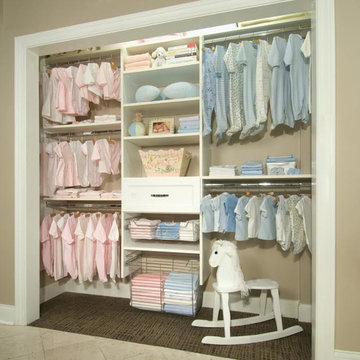
Foto di armadi e cabine armadio classici di medie dimensioni con ante in stile shaker, ante bianche e moquette
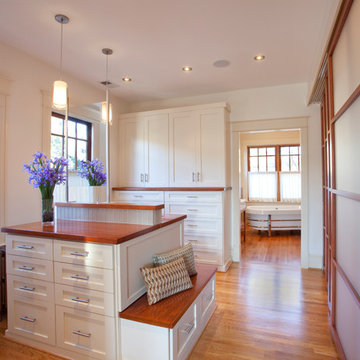
Larry Nordseth Capitol Closet Design
2013 Designers Choice Award Closets Magazine-Feb 2013 Edison, NJ
Best in Walk In Closets Designers Choice Award
Master Walk In Closet, Custom Closet, Capitol Closet Design
Www.capitolclosetdesign.net 703-827-2700
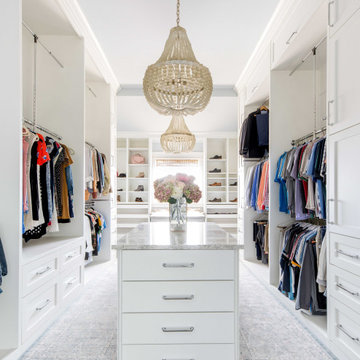
Beautiful closet with a lot of storage and clean lines and dual islands and hidden jewelry storage
Photographer: Costa Christ Media
Ispirazione per una grande cabina armadio per donna chic con ante in stile shaker, ante bianche, parquet scuro e pavimento marrone
Ispirazione per una grande cabina armadio per donna chic con ante in stile shaker, ante bianche, parquet scuro e pavimento marrone
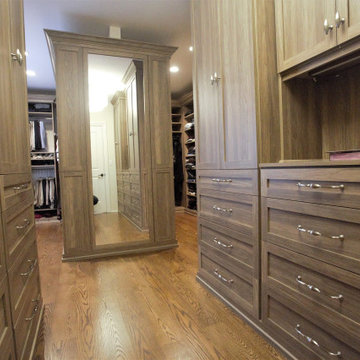
This beautiful walk in's entrance way is a statement with a his and hers bank of drawers/doors and a mirrored end panel. To the left is the master his section and to the right is the master hers.
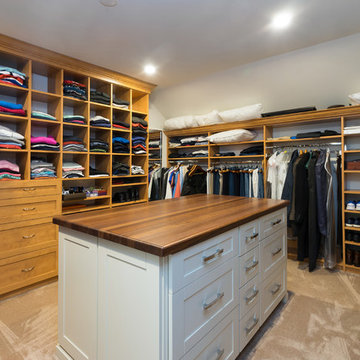
The master bedroom closet boasts custom-built bright maple shelving. The island is topped with a 2-inch cherry wood counter.
This light and airy home in Chadds Ford, PA, was a custom home renovation for long-time clients that included the installation of red oak hardwood floors, the master bedroom, master bathroom, two powder rooms, living room, dining room, study, foyer and staircase. remodel included the removal of an existing deck, replacing it with a beautiful flagstone patio. Each of these spaces feature custom, architectural millwork and custom built-in cabinetry or shelving. A special showcase piece is the continuous, millwork throughout the 3-story staircase. To see other work we've done in this beautiful home, please search in our Projects for Chadds Ford, PA Home Remodel and Chadds Ford, PA Exterior Renovation.
Rudloff Custom Builders has won Best of Houzz for Customer Service in 2014, 2015 2016, 2017 and 2019. We also were voted Best of Design in 2016, 2017, 2018, 2019 which only 2% of professionals receive. Rudloff Custom Builders has been featured on Houzz in their Kitchen of the Week, What to Know About Using Reclaimed Wood in the Kitchen as well as included in their Bathroom WorkBook article. We are a full service, certified remodeling company that covers all of the Philadelphia suburban area. This business, like most others, developed from a friendship of young entrepreneurs who wanted to make a difference in their clients’ lives, one household at a time. This relationship between partners is much more than a friendship. Edward and Stephen Rudloff are brothers who have renovated and built custom homes together paying close attention to detail. They are carpenters by trade and understand concept and execution. Rudloff Custom Builders will provide services for you with the highest level of professionalism, quality, detail, punctuality and craftsmanship, every step of the way along our journey together.
Specializing in residential construction allows us to connect with our clients early in the design phase to ensure that every detail is captured as you imagined. One stop shopping is essentially what you will receive with Rudloff Custom Builders from design of your project to the construction of your dreams, executed by on-site project managers and skilled craftsmen. Our concept: envision our client’s ideas and make them a reality. Our mission: CREATING LIFETIME RELATIONSHIPS BUILT ON TRUST AND INTEGRITY.
Photo Credit: Linda McManus Images
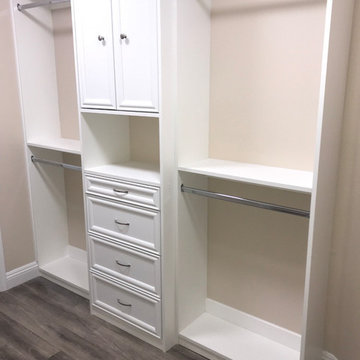
Walk-in closet with custom cabinetry, new wall paint and new luxury vinyl plank flooring.
Idee per una piccola cabina armadio unisex tradizionale con ante in stile shaker, ante bianche, pavimento in vinile e pavimento marrone
Idee per una piccola cabina armadio unisex tradizionale con ante in stile shaker, ante bianche, pavimento in vinile e pavimento marrone
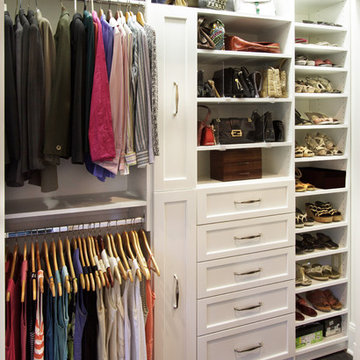
Kara Lashuay
Esempio di un piccolo armadio o armadio a muro per donna tradizionale con ante in stile shaker, ante bianche e parquet scuro
Esempio di un piccolo armadio o armadio a muro per donna tradizionale con ante in stile shaker, ante bianche e parquet scuro
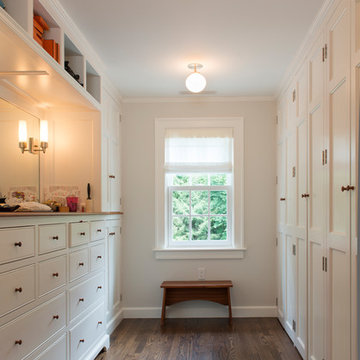
Design is about listening and understanding the owners, their home and their neighborhood. Working together with a family to create a seamless relationship between the design process and outcomes.
"A Photographer's Historic Connecticut Farmhouse Gets a Modern Makeover", Connecticut Cottages and Gardens, March 2017.
http://www.cottages-gardens.com/Connecticut-Cottages-Gardens/March-2017/
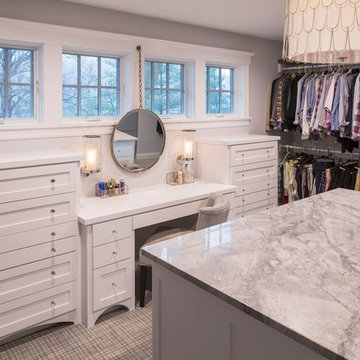
Idee per una grande cabina armadio unisex classica con ante in stile shaker, ante bianche e moquette
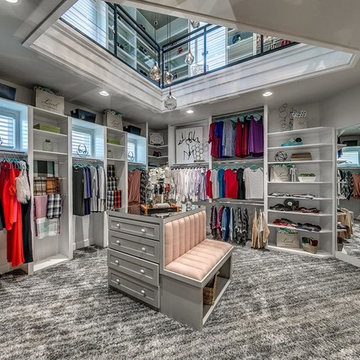
Immagine di uno spazio per vestirsi per donna classico con ante in stile shaker, ante grigie, moquette e pavimento grigio
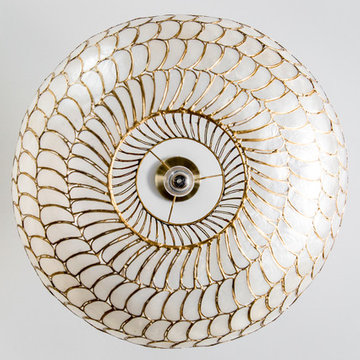
Immagine di una grande cabina armadio unisex tradizionale con ante in stile shaker, ante bianche e moquette
Armadi e Cabine Armadio classici con ante in stile shaker
2