Armadi e Cabine Armadio american style con pavimento marrone
Filtra anche per:
Budget
Ordina per:Popolari oggi
41 - 60 di 200 foto
1 di 3
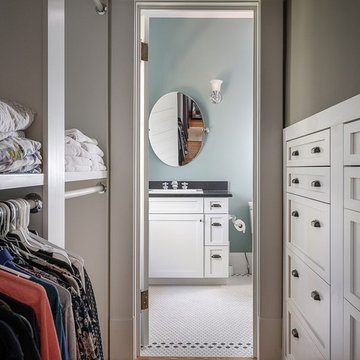
In the master closet, we added a new laundry room and custom built-ins.
Ispirazione per una grande cabina armadio unisex american style con ante in stile shaker, ante bianche, parquet chiaro e pavimento marrone
Ispirazione per una grande cabina armadio unisex american style con ante in stile shaker, ante bianche, parquet chiaro e pavimento marrone
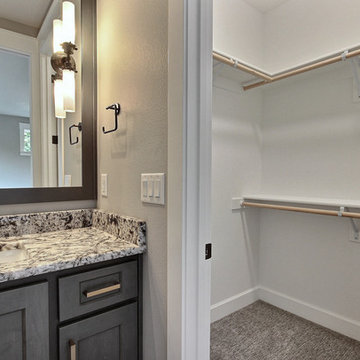
Foto di una grande cabina armadio unisex american style con nessun'anta, ante bianche, moquette e pavimento marrone
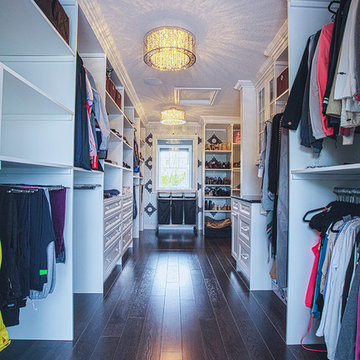
Everybody loves a well planned and organized closet. Love the touch of sophistication with the crown moulding and the bit of wallpaper accent. The natural light through this window is also great in that there is no direct light coming through in the fear of the sun taking a toll on your dedicates however you still get a great natural light to help with those true colours.
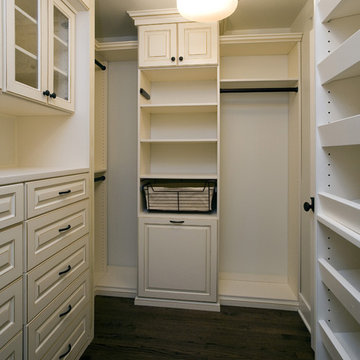
Photo by Linda Oyama-Bryan
Ispirazione per una grande cabina armadio unisex stile americano con ante con bugna sagomata, ante beige, pavimento in legno massello medio e pavimento marrone
Ispirazione per una grande cabina armadio unisex stile americano con ante con bugna sagomata, ante beige, pavimento in legno massello medio e pavimento marrone
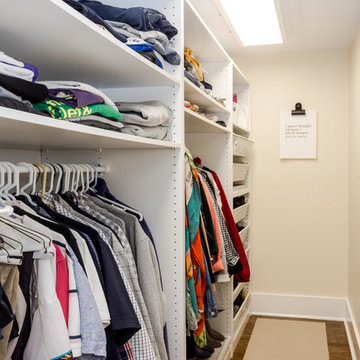
Photos: Alex Strazzanti
Ispirazione per una piccola cabina armadio per donna american style con nessun'anta, ante bianche, pavimento in legno massello medio e pavimento marrone
Ispirazione per una piccola cabina armadio per donna american style con nessun'anta, ante bianche, pavimento in legno massello medio e pavimento marrone
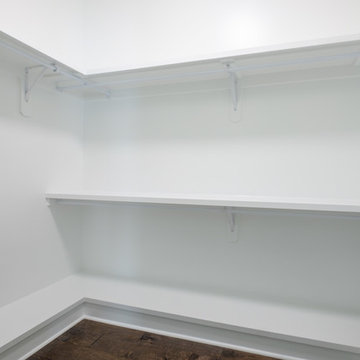
Jon Hauge: Pictures & Keith Foster/ID360 Media: 3-D Matterport Videos
Idee per una grande cabina armadio per donna stile americano con pavimento in legno massello medio e pavimento marrone
Idee per una grande cabina armadio per donna stile americano con pavimento in legno massello medio e pavimento marrone
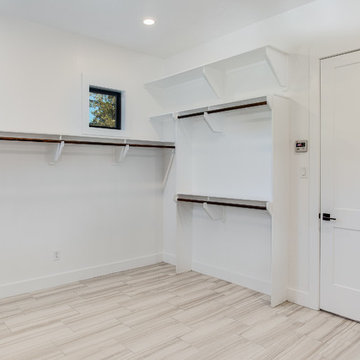
Esempio di una cabina armadio unisex american style di medie dimensioni con pavimento con piastrelle in ceramica e pavimento marrone
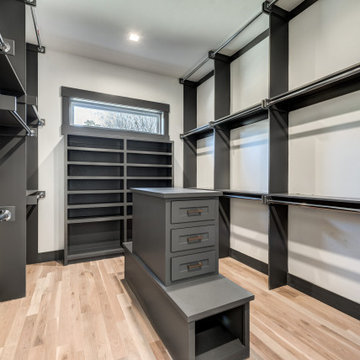
Idee per una grande cabina armadio unisex stile americano con ante con riquadro incassato, ante grigie, parquet chiaro e pavimento marrone
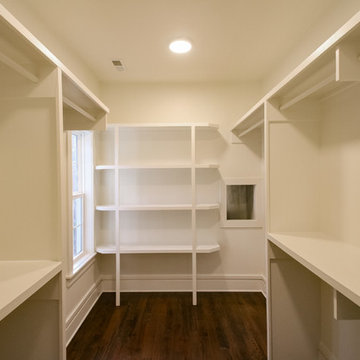
Foto di una cabina armadio stile americano di medie dimensioni con pavimento in legno massello medio e pavimento marrone
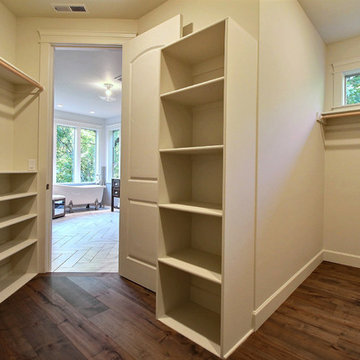
Paint by Sherwin Williams
Body Color - City Loft - SW 7631
Trim Color - Custom Color - SW 8975/3535
Master Suite & Guest Bath - Site White - SW 7070
Girls' Rooms & Bath - White Beet - SW 6287
Exposed Beams & Banister Stain - Banister Beige - SW 3128-B
Flooring & Tile by Macadam Floor & Design
Hardwood by Kentwood Floors
Hardwood Product Originals Series - Plateau in Brushed Hard Maple
Wall & Floor Tile by Macadam Floor & Design
Counter Backsplash, Shower Niche & Bathroom Floor by Tierra Sol
Backsplash & Shower Niche Product Driftwood Cronos Engraved in Bianco Cararra Mosaic
Bathroom Floor Product Portobello Marmi Classico in Bianco Cararra Herringbone
Shower Wall Tile by Surface Art Inc
Shower Wall Product A La Mode in Honed Mushroom
SMud Set Shower Pan by Emser Tile
Shower Wall Product Winter Frost in Mixed 1in Hexagons
Slab Countertops by Wall to Wall Stone Corp
Kitchen Quartz Product True North Calcutta
Master Suite Quartz Product True North Venato Extra
Girls' Bath Quartz Product True North Pebble Beach
All Other Quartz Product True North Light Silt
Windows by Milgard Windows & Doors
Window Product Style Line® Series
Window Supplier Troyco - Window & Door
Window Treatments by Budget Blinds
Lighting by Destination Lighting
Fixtures by Crystorama Lighting
Interior Design by Tiffany Home Design
Custom Cabinetry & Storage by Northwood Cabinets
Customized & Built by Cascade West Development
Photography by ExposioHDR Portland
Original Plans by Alan Mascord Design Associates
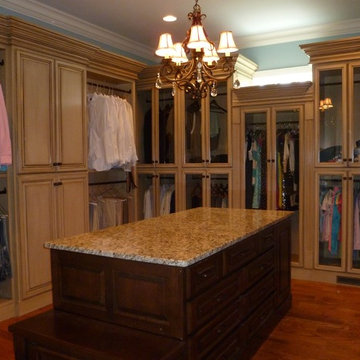
Master Closet Design
Esempio di una grande cabina armadio unisex stile americano con ante con bugna sagomata, ante in legno scuro, pavimento in legno massello medio e pavimento marrone
Esempio di una grande cabina armadio unisex stile americano con ante con bugna sagomata, ante in legno scuro, pavimento in legno massello medio e pavimento marrone
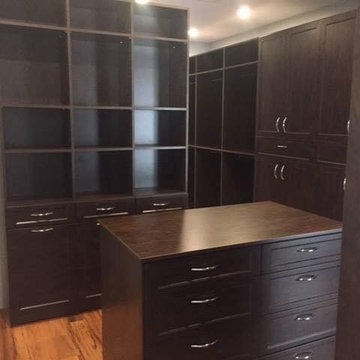
Immagine di un'ampia cabina armadio unisex american style con ante con bugna sagomata, ante in legno bruno, pavimento in legno massello medio e pavimento marrone
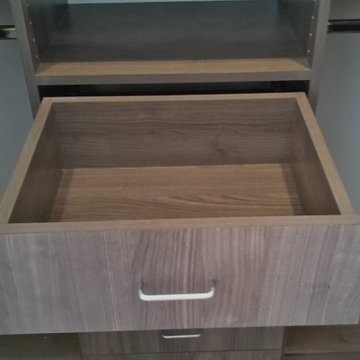
As with many closet projects, the challenge here was to maximize storage to accommodate a lot of storage in a limited space. In this case, the client was very tall and requested that the storage go to the ceiling. From a design perspective, the customer wanted a warm but modern look, so we went with dark wood accents, flat front-drawers and simple hardware.
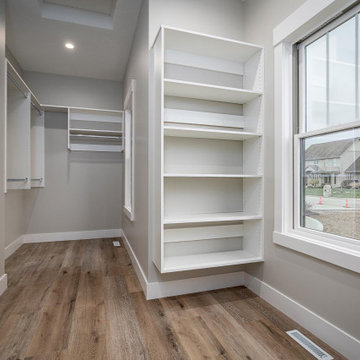
This large walk-in closet is off the master bedroom and features many open shelving units for folded clothes and rods to hang clothes on.
Idee per una grande cabina armadio unisex stile americano con nessun'anta, ante bianche, pavimento in vinile e pavimento marrone
Idee per una grande cabina armadio unisex stile americano con nessun'anta, ante bianche, pavimento in vinile e pavimento marrone
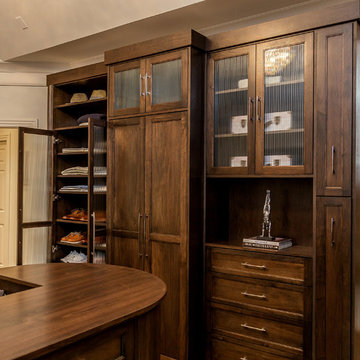
This custom dressing room features "his and hers" storage constructed of stained walnut. The tall doors contain fluted glass inserts. The unique oval center island includes drawers on each side, a bench seat and curved doors.
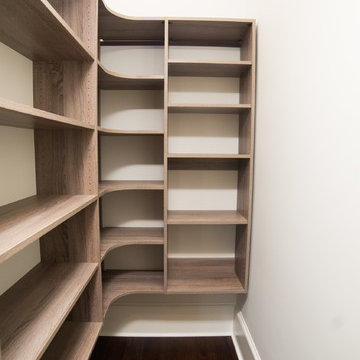
Located in the coveted West End of downtown Greenville, SC, Park Place on Hudson St. brings new living to old Greenville. Just a half-mile from Flour Field, a short walk to the Swamp Rabbit Trail, and steps away from the future Unity Park, this community is ideal for families young and old. The craftsman style town home community consists of twenty-three units, thirteen with 3 beds/2.5 baths and ten with 2 beds/2.5baths.
The design concept they came up with was simple – three separate buildings with two basic floors plans that were fully customizable. Each unit came standard with an elevator, hardwood floors, high-end Kitchen Aid appliances, Moen plumbing fixtures, tile showers, granite countertops, wood shelving in all closets, LED recessed lighting in all rooms, private balconies with built-in grill stations and large sliding glass doors. While the outside craftsman design with large front and back porches was set by the city, the interiors were fully customizable. The homeowners would meet with a designer at the Park Place on Hudson Showroom to pick from a selection of standard options, all items that would go in their home. From cabinets to door handles, from tile to paint colors, there was virtually no interior feature that the owners did not have the option to choose. They also had the ability to fully customize their unit with upgrades by meeting with each vendor individually and selecting the products for their home – some of the owners even choose to re-design the floor plans to better fit their lifestyle.
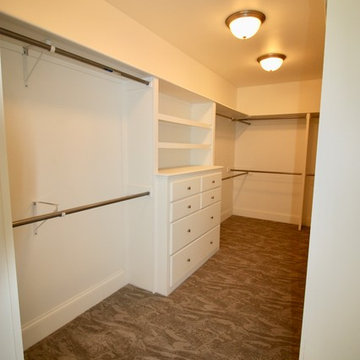
Custom Built Shelving in Master Closet
Esempio di armadi e cabine armadio stile americano con ante bianche, moquette e pavimento marrone
Esempio di armadi e cabine armadio stile americano con ante bianche, moquette e pavimento marrone
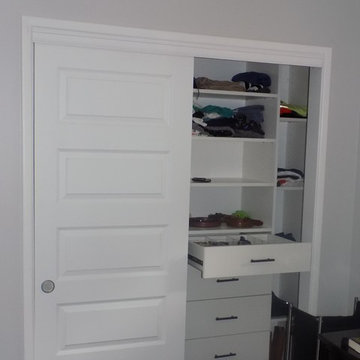
Master Closet, white melamine, double hang, Lucite divider creates a tie drawer.
Foto di un armadio o armadio a muro per uomo american style di medie dimensioni con nessun'anta, ante bianche e pavimento marrone
Foto di un armadio o armadio a muro per uomo american style di medie dimensioni con nessun'anta, ante bianche e pavimento marrone
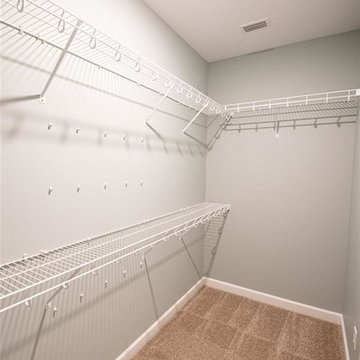
Large walk-in master closet.
Immagine di una cabina armadio unisex american style di medie dimensioni con moquette e pavimento marrone
Immagine di una cabina armadio unisex american style di medie dimensioni con moquette e pavimento marrone
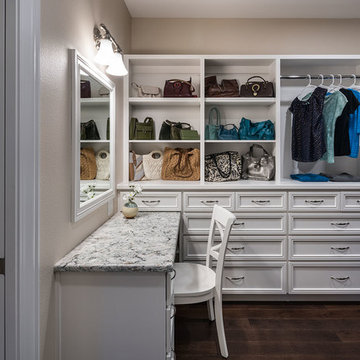
The master bedroom walk-in closet has a vanity mirror and table to get ready for the day and tons of storage.
KuDa Photography
Esempio di un grande spazio per vestirsi unisex stile americano con ante con riquadro incassato, ante bianche, parquet scuro e pavimento marrone
Esempio di un grande spazio per vestirsi unisex stile americano con ante con riquadro incassato, ante bianche, parquet scuro e pavimento marrone
Armadi e Cabine Armadio american style con pavimento marrone
3