Armadi e Cabine Armadio american style con pavimento marrone
Filtra anche per:
Budget
Ordina per:Popolari oggi
21 - 40 di 200 foto
1 di 3
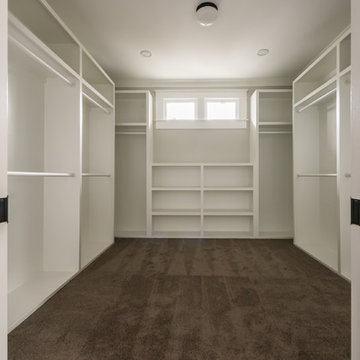
Immagine di un grande armadio incassato american style con parquet scuro e pavimento marrone
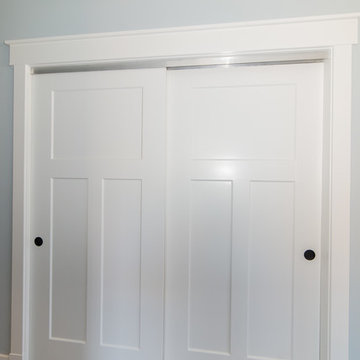
Immagine di un armadio o armadio a muro american style di medie dimensioni con moquette e pavimento marrone
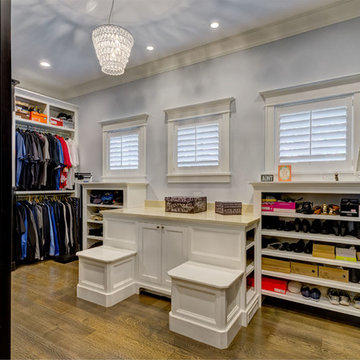
Foto di un grande spazio per vestirsi unisex american style con ante in stile shaker, ante nere, pavimento in legno massello medio e pavimento marrone
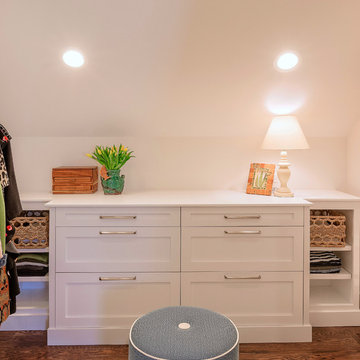
This walk-in closet adjacent to the master suite is large enough for his and hers. With a center built in, this closet has ample storage. Photo credit: Sean Carter Photography.
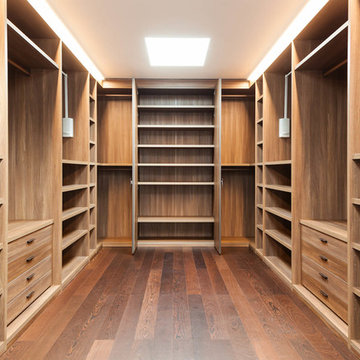
This large Master Closet is made from a Designer melamine laminate. Notice the pull down rods in the hanging sections.
Esempio di una grande cabina armadio unisex american style con ante in legno chiaro, parquet scuro, pavimento marrone e nessun'anta
Esempio di una grande cabina armadio unisex american style con ante in legno chiaro, parquet scuro, pavimento marrone e nessun'anta
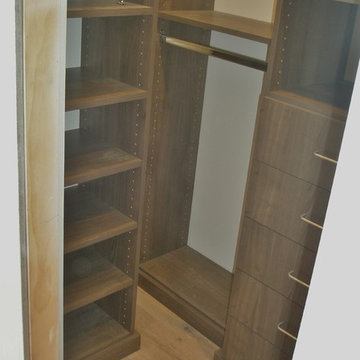
As with many closet projects, the challenge here was to maximize storage to accommodate a lot of storage in a limited space. In this case, the client was very tall and requested that the storage go to the ceiling. From a design perspective, the customer wanted a warm but modern look, so we went with dark wood accents, flat front-drawers and simple hardware.
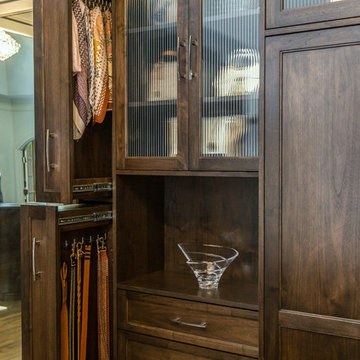
This custom dressing room features "his and hers" storage constructed of stained walnut. The tall doors contain fluted glass inserts. The unique oval center island includes drawers on each side, a bench seat and curved doors.
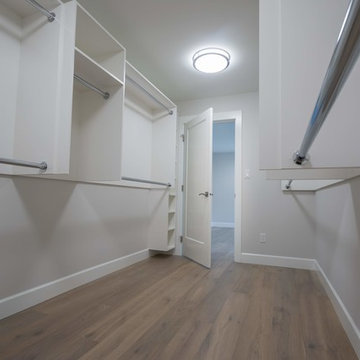
Driftwood Custom Home was constructed on vacant property between two existing houses in Chemainus, BC. This type of project is a form of sustainable land development known as an Infill Build. These types of building lots are often small. However, careful planning and clever uses of design allowed us to maximize the space. This home has 2378 square feet with three bedrooms and three full bathrooms. Add in a living room on the main floor, a separate den upstairs, and a full laundry room and this custom home still feels spacious!
The kitchen is bright and inviting. With white cabinets, countertops and backsplash, and stainless steel appliances, the feel of this space is timeless. Similarly, the master bathroom design features plenty of must-haves. For instance, the bathroom includes a shower with matching tile to the vanity backsplash, a double floating vanity, heated tiled flooring, and tiled walls. Together with a flush mount fireplace in the master bedroom, this is an inviting oasis of space.
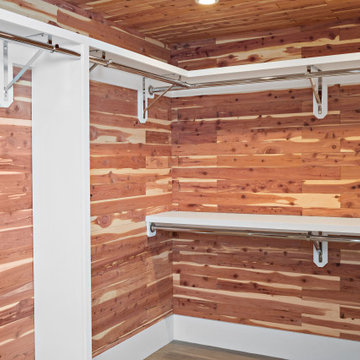
Cedar-lined closet in finished basement of tasteful modern contemporary.
Esempio di una cabina armadio unisex stile americano con nessun'anta, ante in legno scuro, pavimento in vinile, pavimento marrone e soffitto in legno
Esempio di una cabina armadio unisex stile americano con nessun'anta, ante in legno scuro, pavimento in vinile, pavimento marrone e soffitto in legno
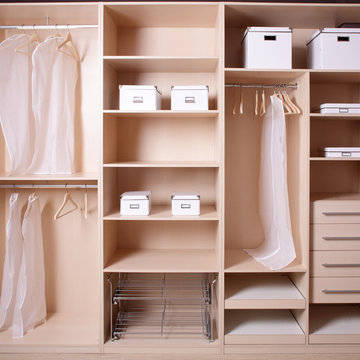
Based in New York, with over 50 years in the industry our business is built on a foundation of steadfast commitment to client satisfaction.
Immagine di un piccolo armadio o armadio a muro per donna american style con parquet chiaro e pavimento marrone
Immagine di un piccolo armadio o armadio a muro per donna american style con parquet chiaro e pavimento marrone
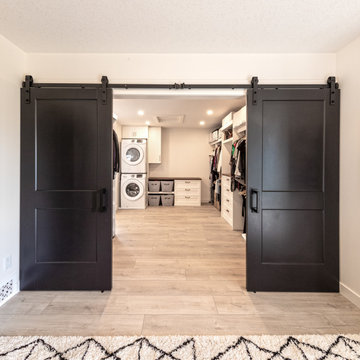
Clients were looking to completely update the main and second levels of their late 80's home to a more modern and open layout with a traditional/craftsman feel. Check out the re-purposed dining room converted to a comfortable seating and bar area as well as the former family room converted to a large and open dining room off the new kitchen. The master suite's floorplan was re-worked to create a large walk-in closet/laundry room combo with a beautiful ensuite bathroom including an extra-large walk-in shower. Also installed were new exterior windows and doors, new interior doors, custom shelving/lockers and updated hardware throughout. Extensive use of wood, tile, custom cabinetry, and various applications of colour created a beautiful, functional, and bright open space for their family.
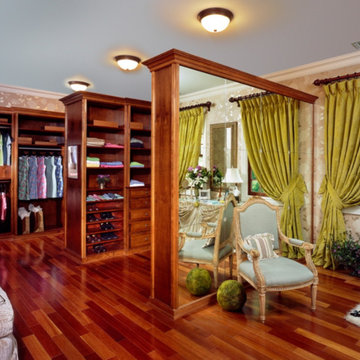
Idee per una grande cabina armadio unisex stile americano con ante con riquadro incassato, ante in legno bruno, parquet scuro e pavimento marrone
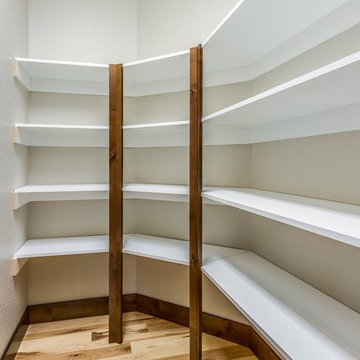
Esempio di una cabina armadio unisex american style di medie dimensioni con nessun'anta, ante bianche, parquet chiaro e pavimento marrone
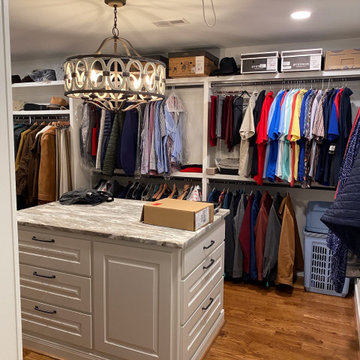
Large closet with island
Ispirazione per un'ampia cabina armadio american style con nessun'anta, ante bianche, pavimento in legno massello medio e pavimento marrone
Ispirazione per un'ampia cabina armadio american style con nessun'anta, ante bianche, pavimento in legno massello medio e pavimento marrone
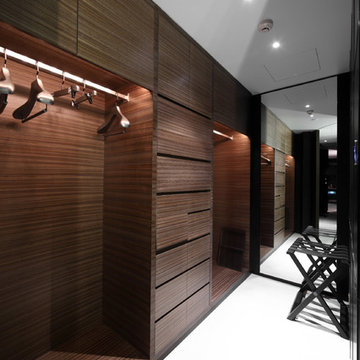
Based in New York, with over 50 years in the industry our business is built on a foundation of steadfast commitment to client satisfaction.
Foto di una piccola cabina armadio per uomo american style con pavimento in vinile e pavimento marrone
Foto di una piccola cabina armadio per uomo american style con pavimento in vinile e pavimento marrone
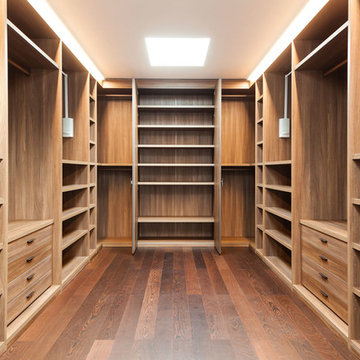
Immagine di una grande cabina armadio unisex american style con nessun'anta, ante in legno bruno, parquet scuro e pavimento marrone
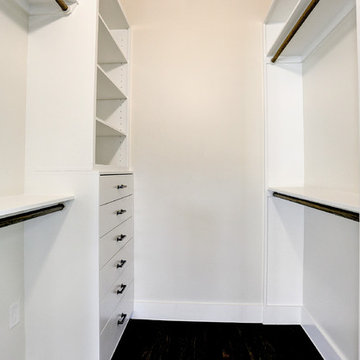
Houston Heights Garage Apartment and Studio Featureing 3 Carriage Garage Doors, Workshop, Custom JeldWen Windows & Doors, Solid Oak Wood Floors, Craftsman Carpentry, Custom Maple Lacaquer Cabinets, Granite Countertops, Designer Appliances & Fixtures.
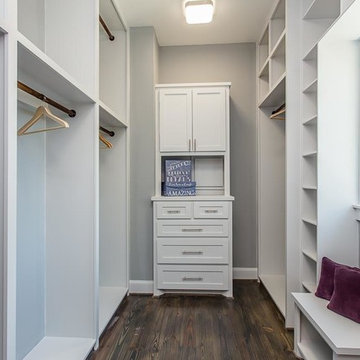
har.com
Ispirazione per una cabina armadio unisex american style di medie dimensioni con nessun'anta, ante bianche, parquet scuro e pavimento marrone
Ispirazione per una cabina armadio unisex american style di medie dimensioni con nessun'anta, ante bianche, parquet scuro e pavimento marrone
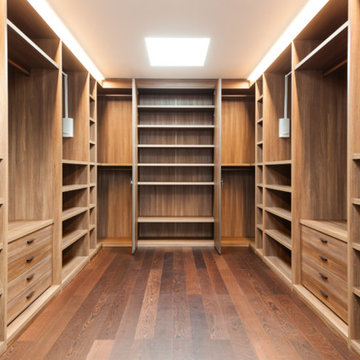
Here's the same photo before the wood was stained and finished. Wonderful construction and craftsmanship!
Idee per un grande spazio per vestirsi unisex american style con ante lisce, ante in legno scuro, pavimento in legno massello medio e pavimento marrone
Idee per un grande spazio per vestirsi unisex american style con ante lisce, ante in legno scuro, pavimento in legno massello medio e pavimento marrone
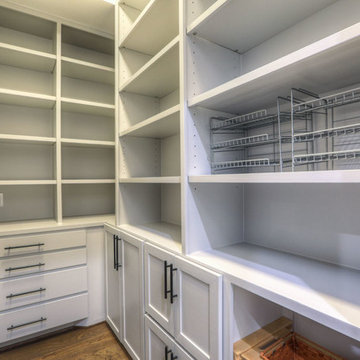
Immagine di una cabina armadio unisex stile americano di medie dimensioni con ante in stile shaker, ante bianche, pavimento in legno massello medio e pavimento marrone
Armadi e Cabine Armadio american style con pavimento marrone
2