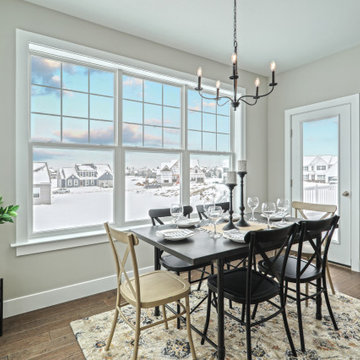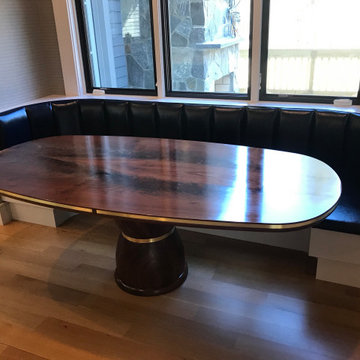Angoli Colazione moderni - Foto e idee per arredare
Filtra anche per:
Budget
Ordina per:Popolari oggi
141 - 160 di 302 foto
1 di 3
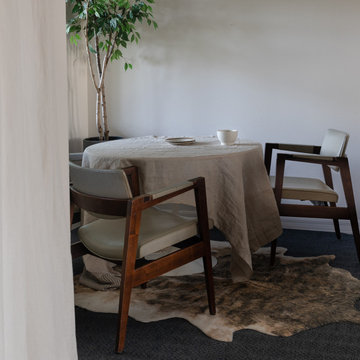
Immagine di un piccolo angolo colazione moderno con pareti beige, moquette e pavimento blu
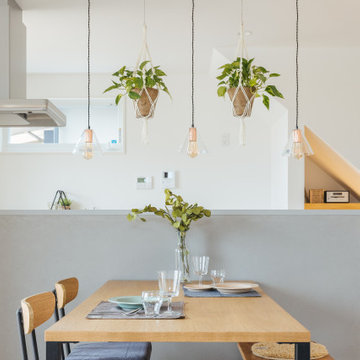
アイランドキッチンのグレー拘った、ダイニング。ナチュラルな家具でより一層お洒落な空間になります。
Ispirazione per un piccolo angolo colazione minimalista con pareti bianche, parquet chiaro, pavimento beige, soffitto in carta da parati e carta da parati
Ispirazione per un piccolo angolo colazione minimalista con pareti bianche, parquet chiaro, pavimento beige, soffitto in carta da parati e carta da parati
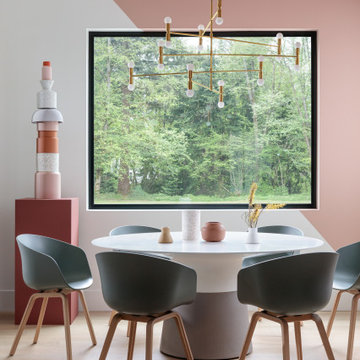
We designed this modern family home from scratch with pattern, texture and organic materials and then layered in custom rugs, custom-designed furniture, custom artwork and pieces that pack a punch.
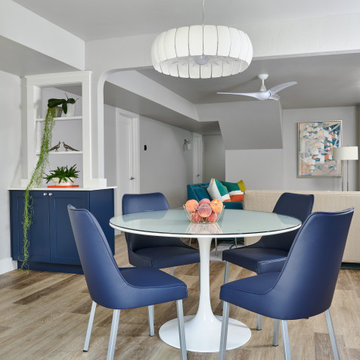
Immagine di un angolo colazione moderno di medie dimensioni con pareti grigie, pavimento in vinile e pavimento multicolore
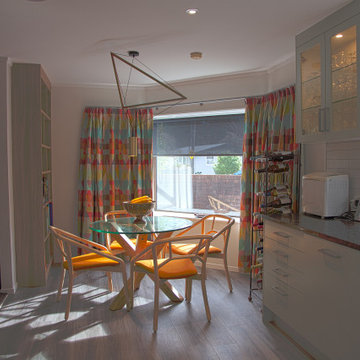
A sunny and funky informal dining room off the kitchen
Ispirazione per un angolo colazione moderno di medie dimensioni con pareti beige, parquet chiaro e pavimento grigio
Ispirazione per un angolo colazione moderno di medie dimensioni con pareti beige, parquet chiaro e pavimento grigio
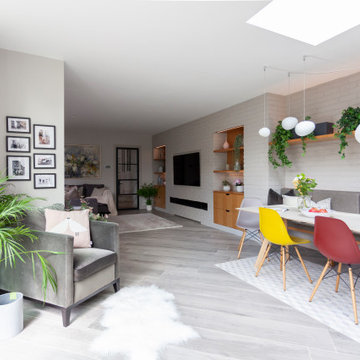
DHV Architects provided an all encompassing design service which included architectural, interior and garden design. The main features of the large rear extension are the Crittall style windows and the generous roof overhang. The stylish minimalist interior includes a white brick feature wall and bespoke inbuilt oak shelving and benches. The rear garden comprises a formal area directly accessed from the extension and a secret cottage garden seating area. The front garden features a topiary parterre with informal planting.
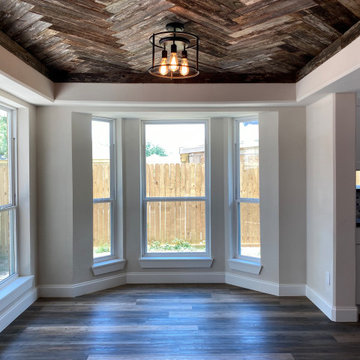
Reclaimed wood used to create this beautiful accent ceiling in the dining room. Product of our in house designers, this is a custom and unique touch that adds personality to this flip.
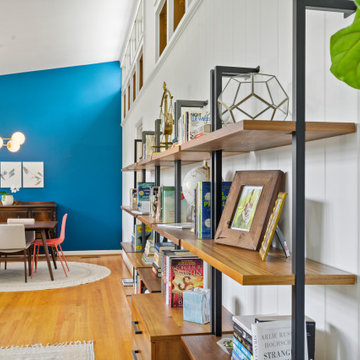
Esempio di un piccolo angolo colazione moderno con pareti blu, parquet chiaro, pavimento marrone, soffitto a volta e pannellatura
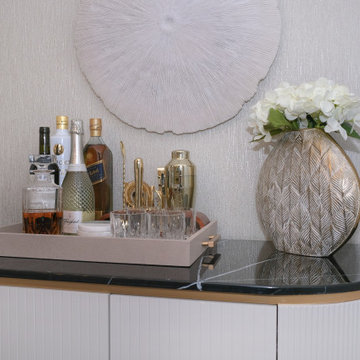
A neutral colour scheme and lots of texture are the best way to bring interest to a room without using vivid colours. We used brass as the main metal finish with a little stainless steel; black and white elements also add to this design's contrast and final look.
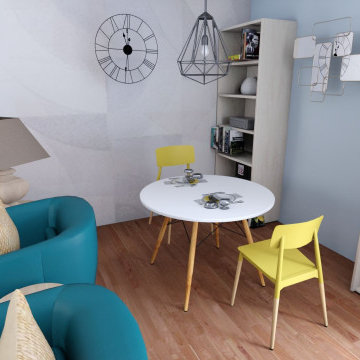
Ispirazione per un piccolo angolo colazione minimalista con pareti blu, parquet scuro e pavimento marrone
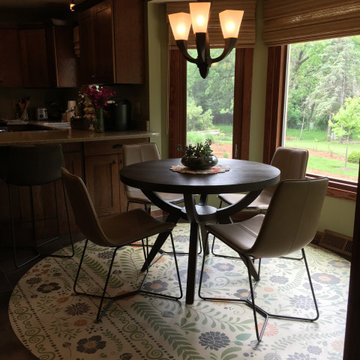
Idee per un angolo colazione moderno di medie dimensioni con pareti verdi, pavimento in legno massello medio e pavimento marrone
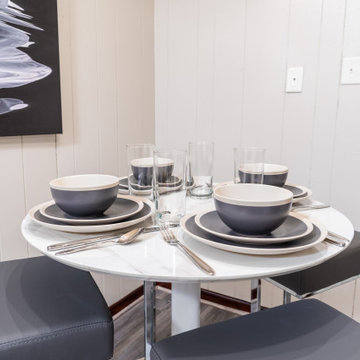
Short term rental
Idee per un piccolo angolo colazione moderno con pareti beige, pavimento in vinile e pavimento grigio
Idee per un piccolo angolo colazione moderno con pareti beige, pavimento in vinile e pavimento grigio
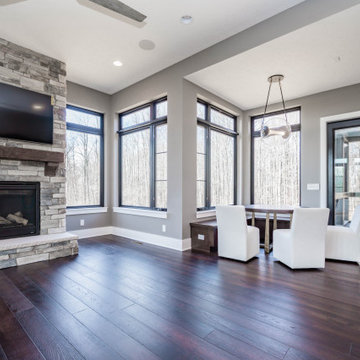
The perfect space to enjoy every season ?
.
.
#payneandpayne #homebuilder #homedecor #homedesign #custombuild #customfireplace
#luxuryhome #transitionalrustic
#ohiohomebuilders #woodbeam #ohiocustomhomes #dreamhome #nahb #buildersofinsta #diningnook #floortoceilingwindows #clevelandbuilders #noveltyohio #geaugacounty #AtHomeCLE .
.?@paulceroky
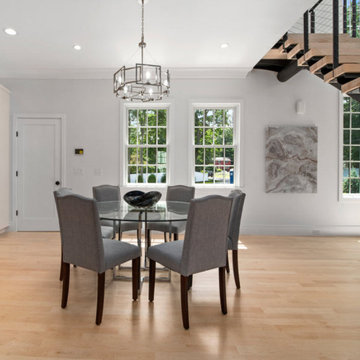
Open concept living with dining area open to kitchen and living room.
Photography by Samantha Watson Photography
Ispirazione per un grande angolo colazione minimalista con pareti grigie e parquet chiaro
Ispirazione per un grande angolo colazione minimalista con pareti grigie e parquet chiaro
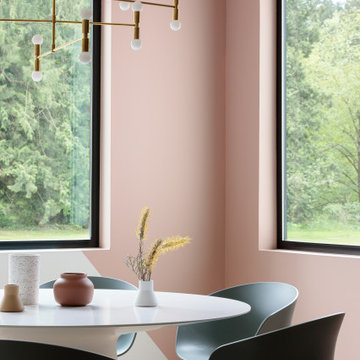
We designed this modern family home from scratch with pattern, texture and organic materials and then layered in custom rugs, custom-designed furniture, custom artwork and pieces that pack a punch.
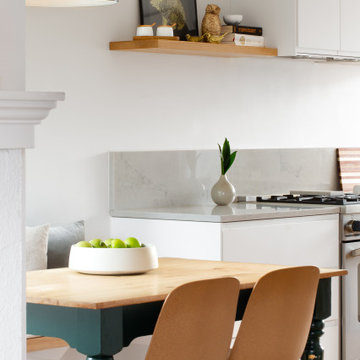
Remodel of an existing kitchen to incorporate a functional space for a family of four. The design included a custom dining nook with a built in bench.
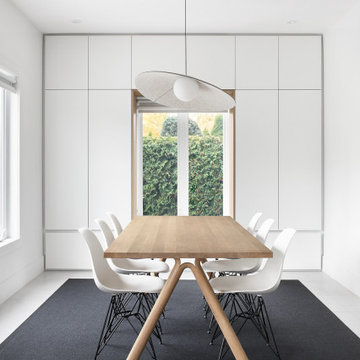
Immagine di un angolo colazione minimalista di medie dimensioni con pareti bianche, pavimento con piastrelle in ceramica e pavimento grigio
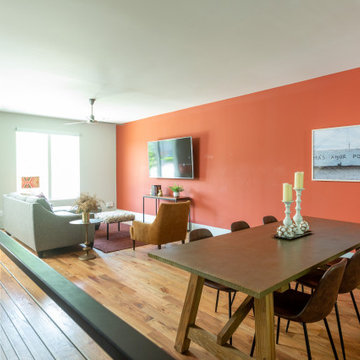
Dining room for an Airbnb we designed in an Airbnb community.
Idee per un angolo colazione minimalista di medie dimensioni con pareti arancioni, parquet chiaro, nessun camino e pavimento marrone
Idee per un angolo colazione minimalista di medie dimensioni con pareti arancioni, parquet chiaro, nessun camino e pavimento marrone
Angoli Colazione moderni - Foto e idee per arredare
8
