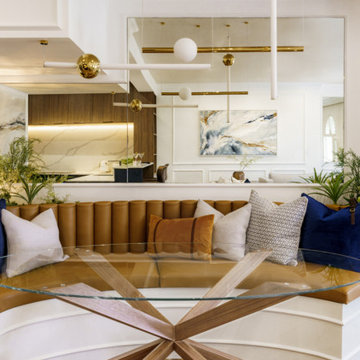Angoli Colazione moderni - Foto e idee per arredare
Filtra anche per:
Budget
Ordina per:Popolari oggi
81 - 100 di 302 foto
1 di 3
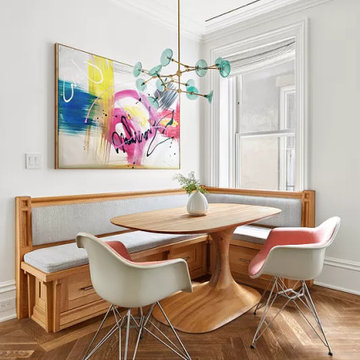
Idee per un piccolo angolo colazione minimalista con pareti bianche, pavimento in legno massello medio e pavimento marrone
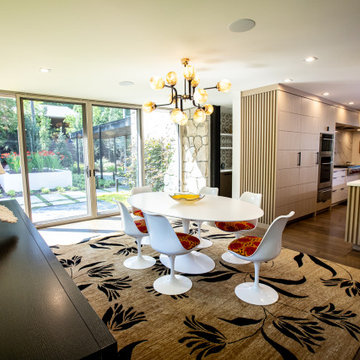
Esempio di un angolo colazione moderno di medie dimensioni con pareti bianche, parquet chiaro e pavimento marrone
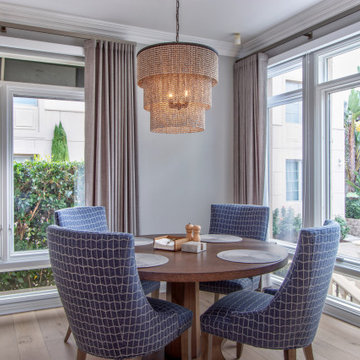
Idee per un angolo colazione minimalista di medie dimensioni con pareti grigie e parquet chiaro
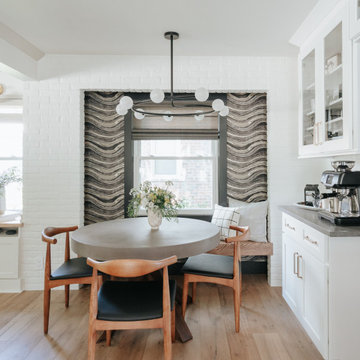
Esempio di un piccolo angolo colazione moderno con pareti multicolore, parquet chiaro, pavimento marrone e pareti in mattoni
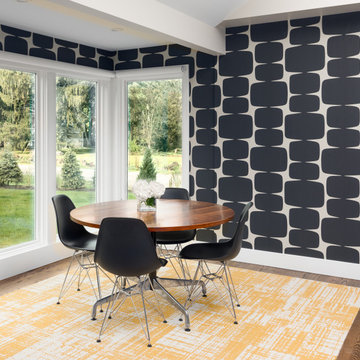
Idee per un piccolo angolo colazione minimalista con pareti nere, pavimento in legno massello medio, pavimento marrone e carta da parati
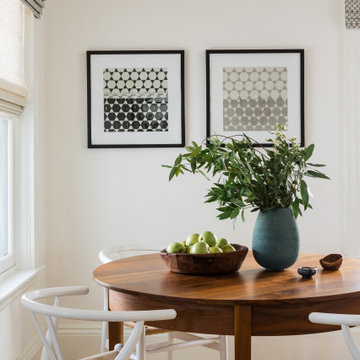
Somerville Breakfast Room
Idee per un piccolo angolo colazione moderno con pareti bianche, parquet chiaro e pavimento giallo
Idee per un piccolo angolo colazione moderno con pareti bianche, parquet chiaro e pavimento giallo
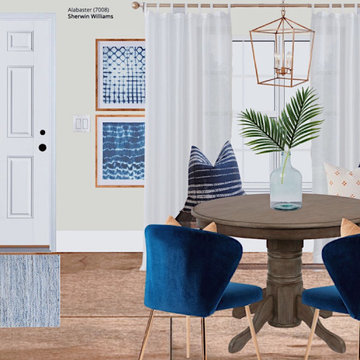
This is a concept board for a navy blue and gold breakfast nook. This nook has bench seating along the walls and two accent chairs.
Idee per un piccolo angolo colazione moderno con pareti beige, parquet chiaro, nessun camino e pavimento marrone
Idee per un piccolo angolo colazione moderno con pareti beige, parquet chiaro, nessun camino e pavimento marrone
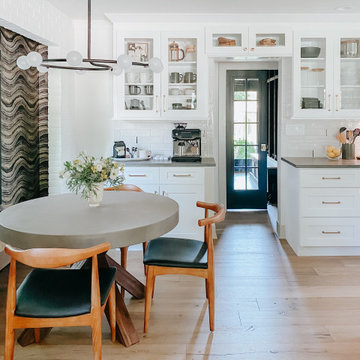
Ispirazione per un piccolo angolo colazione minimalista con pareti multicolore, parquet chiaro, pavimento marrone e pareti in mattoni

Little River Cabin Airbnb
Idee per un angolo colazione moderno di medie dimensioni con pareti beige, pavimento in compensato, pavimento beige, travi a vista e pareti in legno
Idee per un angolo colazione moderno di medie dimensioni con pareti beige, pavimento in compensato, pavimento beige, travi a vista e pareti in legno
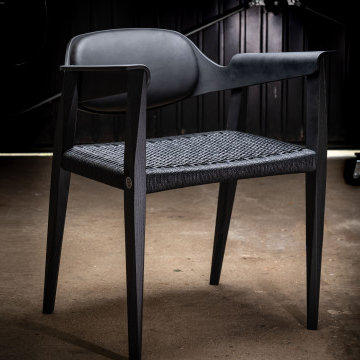
This is a dining chair, or everyday chair that incorporates bent lamination and a Danish chord woven seat.
Esempio di un angolo colazione minimalista
Esempio di un angolo colazione minimalista
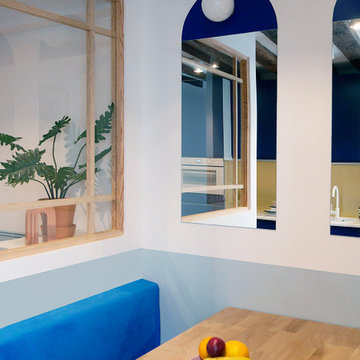
Pour l'espace repas, nous nous sommes inspirés des brasseries de la rue, pour créer des banquettes avec une table de repas et une verrière en bois.
Idee per un piccolo angolo colazione minimalista con pareti blu, parquet chiaro, pavimento beige e travi a vista
Idee per un piccolo angolo colazione minimalista con pareti blu, parquet chiaro, pavimento beige e travi a vista
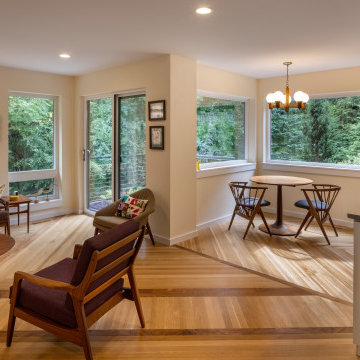
quinnpaskus.com (photographer)
Ispirazione per un angolo colazione moderno con parquet chiaro, nessun camino e pavimento beige
Ispirazione per un angolo colazione moderno con parquet chiaro, nessun camino e pavimento beige
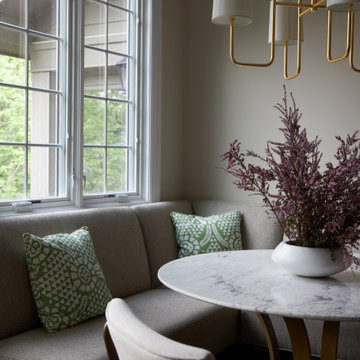
Download our free ebook, Creating the Ideal Kitchen. DOWNLOAD NOW
As with most projects, it all started with the kitchen layout. The home owners came to us wanting to upgrade their kitchen and overall aesthetic in their suburban home, with a combination of fresh paint, updated finishes, and improved flow for more ease when doing everyday activities.
A monochromatic, earth-toned palette left the kitchen feeling uninspired. It lacked the brightness they wanted from their space. An eat-in table underutilized the available square footage. The butler’s pantry was out of the way and hard to access, and the dining room felt detached from the kitchen.
Lead Designer, Stephanie Cole, saw an improved layout for the spaces that were no longer working for this family. By eliminating an existing wall between the kitchen and dining room, and relocating the bar area to the dining room, we opened up the kitchen, providing all the space we needed to create a dreamy and functional layout. A new perimeter configuration promoted circulation while also making space for a large and functional island loaded with seating – a must for any family. Because an island that isn’t big enough for everyone (and a few more) is a recipe for disaster. The light white cabinetry is fresh and contrasts with the deeper tones in the wood flooring, creating a modern aesthetic that is elevated, yet approachable for everyday living.
With better flow as the overarching goal, we made some structural changes too. To remove a bottleneck in the entryway, we angled one of the dining room walls to create more natural separation between rooms and facilitate ease of movement throughout the large space.
At The Kitchen Studio, we believe a well-designed kitchen uses every square inch to the fullest. By starting from scratch, it was possible to rethink the entire kitchen layout and design the space according to how it is used, because the kitchen shouldn’t make it harder to feed the family. A new location for the existing range, flanked by a new column refrigerator and freezer on each side, worked to anchor the space. The very large and very spacious island (a dream island if we do say so ourselves) now houses the primary sink and provides ample space for food prep and family gathering.
The new kitchen table and coordinating banquette seating provide a cozy nook for quick breakfasts before school or work, and evening homework sessions. Elegant gold details catch the natural light, elevating the aesthetic.
The dining room was transformed into one of this client’s favorite spaces and we couldn’t agree more. We saw an opportunity to give the dining room a more distinguished identity by closing off the entrance from the foyer. The relocated wet bar enhances the sophisticated vibe of this gathering space, complete with beautiful antique mirror tiles and open shelving encased by moody built-in cabinets.
Updated furnishings add warmth. A rich walnut table is paired with custom chairs in a muted coral fabric. The large, transitional chandelier grounds the room, pairing beautifully with the gold finishes prevalent in the faucet and cabinet hardware. Linen-inspired wallpaper and cream-toned window treatments add to the glamorous feel of this entertainment space.
There is no way around it. The laundry room was cramped. The large washer and dryer blocked access to the sink and left little room for the space to serve its other essential function – as a mudroom. Because we reworked the kitchen layout to create more space overall, we could rethink the mudroom too – an essential for any busy family. The first step was moving the washer and dryer to an existing area on the second floor, where most of the family’s laundry lives (no one wants to carry laundry up and down the stairs if they don’t have to anyway). This is a more functional solution and opened up the space for all the mudroom necessities – including the existing kitchen refrigerator, loads of built-in cubbies, and a bench.
It’s hard to not fall in love with every detail of a new space, especially when it serves your day-to-day life. But that doesn’t mean the clients didn’t have their favorite features they use on the daily. This remodel was focused largely on function with a new kitchen layout. And it’s the functional features that have the biggest impact. The large island provides much needed workspace in the kitchen and is a spot where everyone gathers together – it grounds the space and the family. And the custom counter stools are the icing on the cake. The nearby mudroom has everything their previous space was lacking – ample storage, space for everyone’s essentials, and the beloved cement floor tiles that are both durable and artistic.
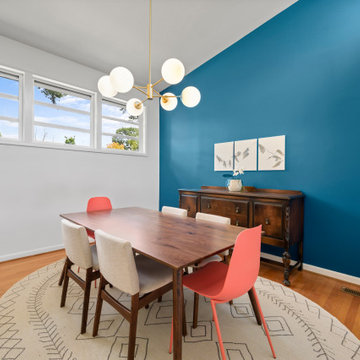
Ispirazione per un piccolo angolo colazione moderno con pareti blu, parquet chiaro, pavimento marrone, soffitto a volta e pannellatura
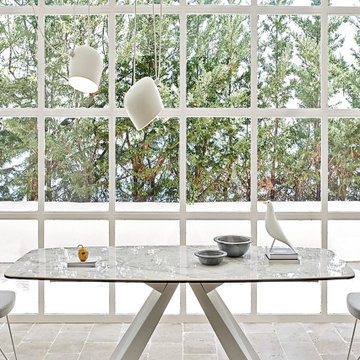
The distinguishing trait of the I Naturali series is soil. A substance which on the one hand recalls all things primordial and on the other the possibility of being plied. As a result, the slab made from the ceramic lends unique value to the settings it clads.
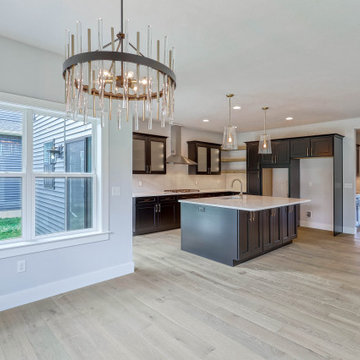
breakfast area adjacent to kitchen
Esempio di un grande angolo colazione minimalista con pareti grigie, parquet chiaro e pavimento grigio
Esempio di un grande angolo colazione minimalista con pareti grigie, parquet chiaro e pavimento grigio
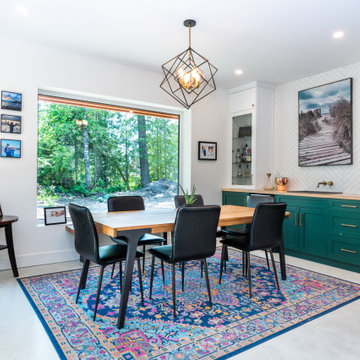
Ispirazione per un angolo colazione minimalista di medie dimensioni con pareti bianche e pavimento in cemento
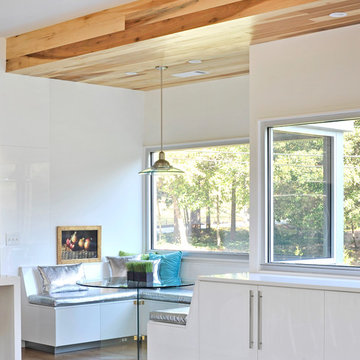
fredrik brauer
Ispirazione per un angolo colazione moderno di medie dimensioni con pareti bianche, pavimento in legno massello medio, nessun camino, pavimento marrone e soffitto a volta
Ispirazione per un angolo colazione moderno di medie dimensioni con pareti bianche, pavimento in legno massello medio, nessun camino, pavimento marrone e soffitto a volta
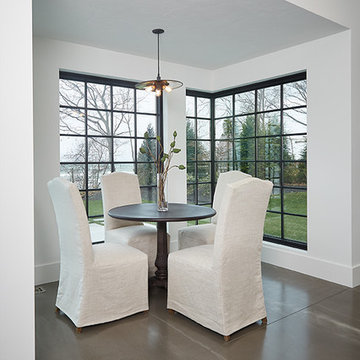
Esempio di un angolo colazione minimalista con pareti bianche e pavimento grigio
Angoli Colazione moderni - Foto e idee per arredare
5
