Ampio Studio con pareti marroni
Filtra anche per:
Budget
Ordina per:Popolari oggi
61 - 80 di 201 foto
1 di 3
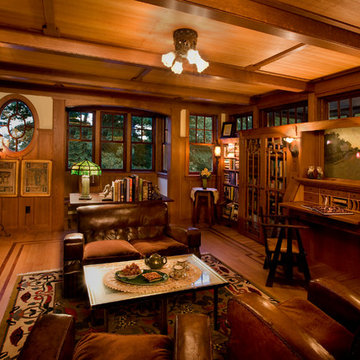
OL + expanded this North Shore waterfront bungalow to include a new library, two sleeping porches, a third floor billiard and game room, and added a conservatory. The design is influenced by the Arts and Crafts style of the existing house. A two-story gatehouse with similar architectural details, was designed to include a garage and second floor loft-style living quarters. The late landscape architect, Dale Wagner, developed the site to create picturesque views throughout the property as well as from every room.
Contractor: Fanning Builders- Jamie Fanning
Millwork & Carpentry: Slim Larson Design
Photographer: Peter Vanderwarker Photography
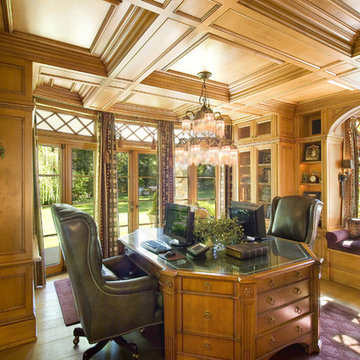
Ispirazione per un ampio ufficio tradizionale con pareti marroni, pavimento in legno massello medio, nessun camino, scrivania autoportante e pavimento marrone

Piston Design
Immagine di un ampio atelier mediterraneo con pareti marroni e nessun camino
Immagine di un ampio atelier mediterraneo con pareti marroni e nessun camino
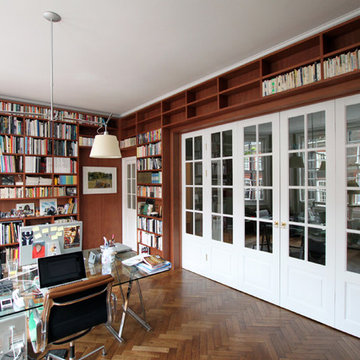
Immagine di un ampio ufficio moderno con pavimento in legno massello medio, scrivania autoportante e pareti marroni
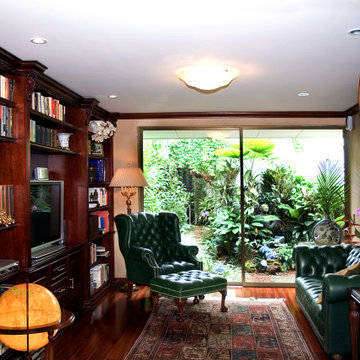
Look at this perfect reading spot in this luxury library: floor to ceiling natural light, sofa and ottoman, and tall lamp for the evening.
You can also enjoy watching the news from the leather couch and enjoy collecting all of your books in this grand room.
No library would be complete without the grandfather clock or the world globe!
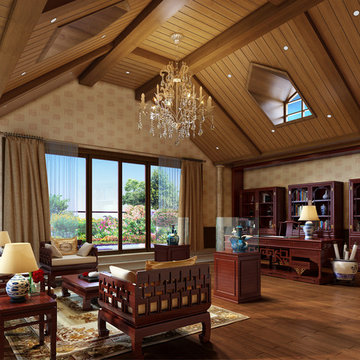
Foto di un ampio ufficio chic con pareti marroni, parquet scuro e scrivania autoportante
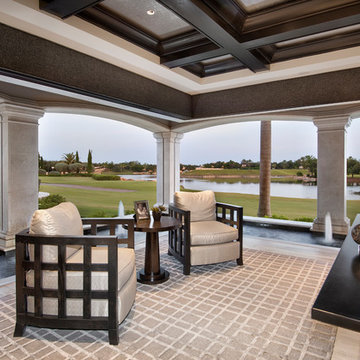
Work with a view, from this home office featuring sliding pocket doors, that provide a seamless view of the surrounding golf course.
An impressive fountain surrounds two sides of the home office, with sliding doors that open 90 degrees to bring the outdoors inside.
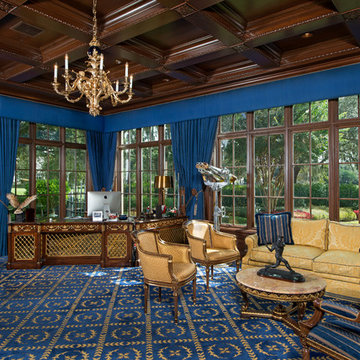
Ispirazione per un ampio ufficio classico con pareti marroni, moquette, scrivania autoportante e pavimento blu
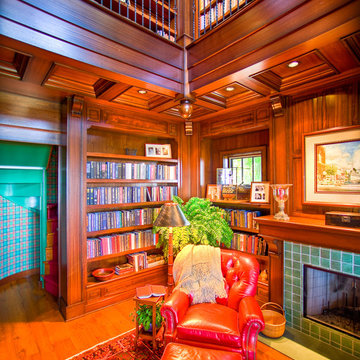
2 story library.
Cottage Style home on coveted Bluff Drive in Harbor Springs, Michigan, overlooking the Main Street and Little Traverse Bay.
Architect - Stillwater Architecture, LLC
Construction - Dick Collie Construction
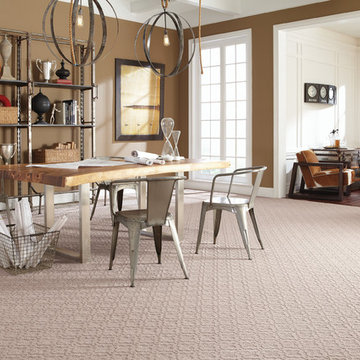
Idee per un ampio ufficio industriale con pareti marroni, moquette, nessun camino e scrivania autoportante
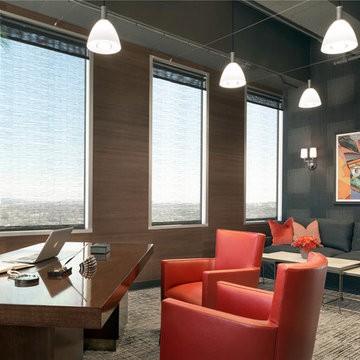
Immagine di un ampio ufficio minimal con pareti marroni, moquette, nessun camino e scrivania autoportante
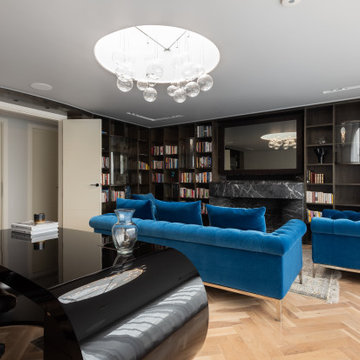
Expansive home office with unique furniture and bespoke dark wooden book shelf wall.
Idee per un ampio ufficio minimal con pareti marroni, pavimento in legno massello medio, camino classico, cornice del camino in pietra, scrivania autoportante, pavimento marrone, soffitto ribassato e pareti in legno
Idee per un ampio ufficio minimal con pareti marroni, pavimento in legno massello medio, camino classico, cornice del camino in pietra, scrivania autoportante, pavimento marrone, soffitto ribassato e pareti in legno
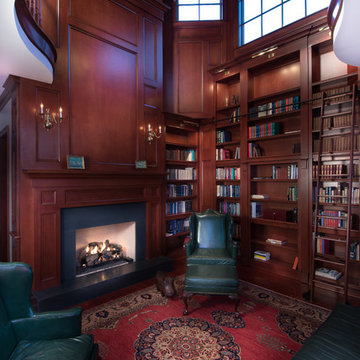
Idee per un ampio ufficio tradizionale con pareti marroni, pavimento in legno massello medio, camino classico e scrivania autoportante
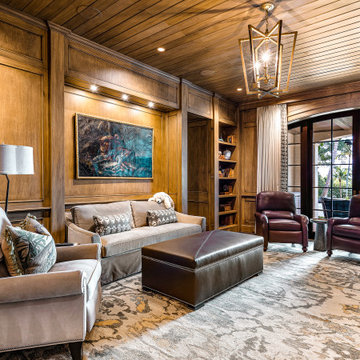
Ispirazione per un ampio studio tradizionale con libreria, pareti marroni, parquet scuro, camino bifacciale, pavimento marrone, soffitto in perlinato, pareti in legno e cornice del camino in pietra
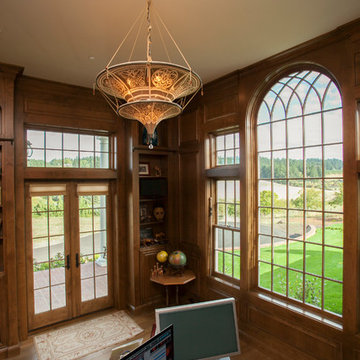
Whitney Lyons Photography
Immagine di un ampio ufficio vittoriano con pareti marroni, pavimento in legno massello medio, nessun camino e scrivania autoportante
Immagine di un ampio ufficio vittoriano con pareti marroni, pavimento in legno massello medio, nessun camino e scrivania autoportante
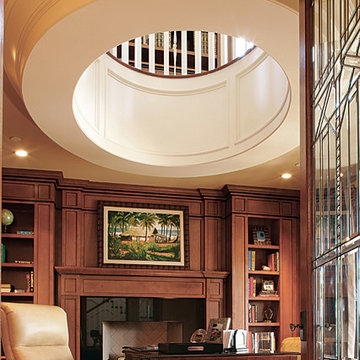
An oculus decorated with ValuFlex flexible crown and panel moulding, allowing light pour into the office.
Esempio di un ampio ufficio classico con pareti marroni, pavimento in legno massello medio, camino classico, cornice del camino in legno e scrivania autoportante
Esempio di un ampio ufficio classico con pareti marroni, pavimento in legno massello medio, camino classico, cornice del camino in legno e scrivania autoportante
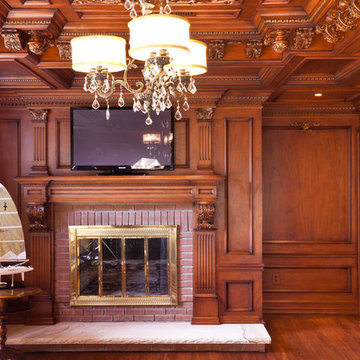
Esempio di un ampio studio classico con scrivania incassata, pareti marroni, pavimento in legno verniciato, camino classico, cornice del camino in legno e pavimento marrone
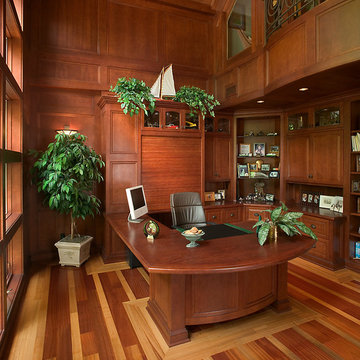
Torrey Pines is a stately European-style home. Patterned brick, arched picture windows, and a three-story turret accentuate the exterior. Upon entering the foyer, guests are welcomed by the sight of a sweeping circular stair leading to an overhead balcony.
Filigreed brackets, arched ceiling beams, tiles and bead board adorn the high, vaulted ceilings of the home. The kitchen is spacious, with a center island and elegant dining area bordered by tall windows. On either side of the kitchen are living spaces and a three-season room, all with fireplaces.
The library is a two-story room at the front of the house, providing an office area and study. A main-floor master suite includes dual walk-in closets, a large bathroom, and access to the lower level via a small spiraling staircase. Also en suite is a hot tub room in the octagonal space of the home’s turret, offering expansive views of the surrounding landscape.
The upper level includes a guest suite, two additional bedrooms, a studio and a playroom. The lower level offers billiards, a circle bar and dining area, more living space, a cedar closet, wine cellar, exercise facility and golf practice room.
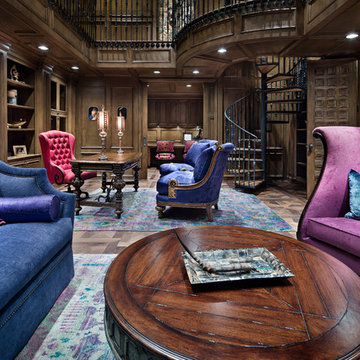
Piston Design
Esempio di un ampio ufficio mediterraneo con pareti marroni, pavimento in legno massello medio e scrivania autoportante
Esempio di un ampio ufficio mediterraneo con pareti marroni, pavimento in legno massello medio e scrivania autoportante
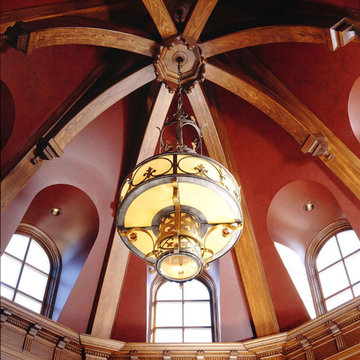
This library is a true octagonal room designed as a 1 ½ story tower. The room has very unique dormers going both to the exterior and interior on the second level. The curved wooded beams form the dramatic focal point of the room, centering on an antique light fixture from the client’s local church. The room was designed to highlight this fixture from below as well as above through the interior dormers. The finish detail and oak wood work were chosen to bring back memories of local auto baron homes of a previous era. We believe this is a unique space with an award winning effect and craftsmanship.
Ampio Studio con pareti marroni
4