Ampio Studio con pareti marroni
Filtra anche per:
Budget
Ordina per:Popolari oggi
161 - 180 di 201 foto
1 di 3
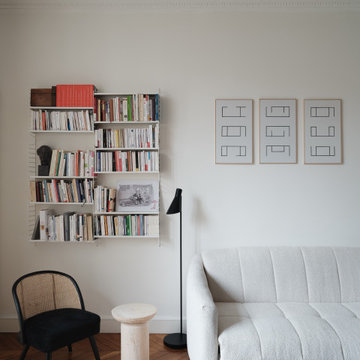
Cette grande pièce servait de chambre d'amis et de bureau, les livres y étaient entassés sans conviction dans de grandes billy blanches. On a entièrement repensé la pièce dans un esprit bibliothèque feutrée et design, avec un mur sombre d'un joli brun, sur lequel se détachent élégamment des étagères string blanches.
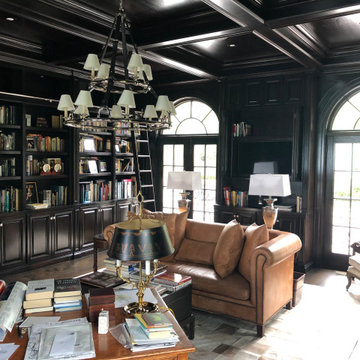
Immagine di un ampio studio chic con libreria, pareti marroni, parquet scuro, camino classico, cornice del camino in legno, scrivania autoportante e pavimento marrone
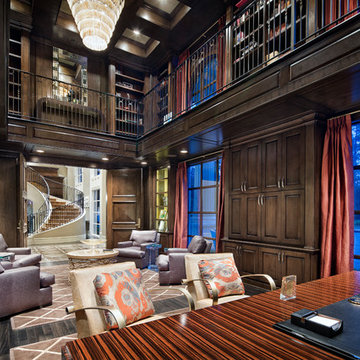
Piston Design
Idee per un ampio ufficio classico con pareti marroni, parquet scuro, nessun camino e scrivania autoportante
Idee per un ampio ufficio classico con pareti marroni, parquet scuro, nessun camino e scrivania autoportante
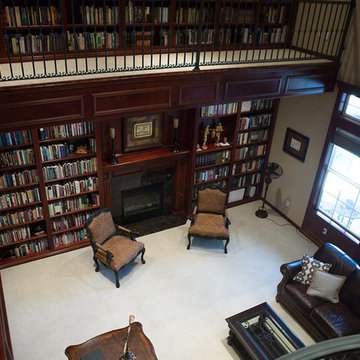
Ispirazione per un ampio studio vittoriano con libreria, pareti marroni, moquette, camino classico, cornice del camino piastrellata, scrivania autoportante e pavimento grigio
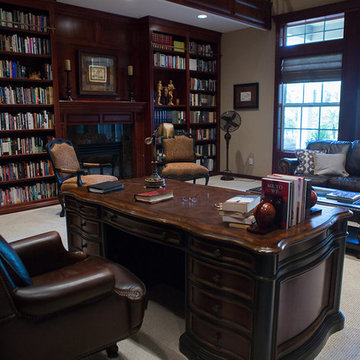
Immagine di un ampio studio vittoriano con libreria, pareti marroni, moquette, camino classico, cornice del camino piastrellata, scrivania autoportante e pavimento grigio
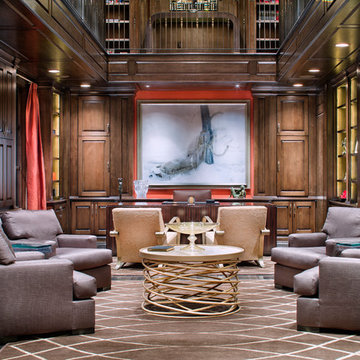
Piston Design
Foto di un ampio ufficio chic con pareti marroni, parquet scuro, nessun camino e scrivania autoportante
Foto di un ampio ufficio chic con pareti marroni, parquet scuro, nessun camino e scrivania autoportante
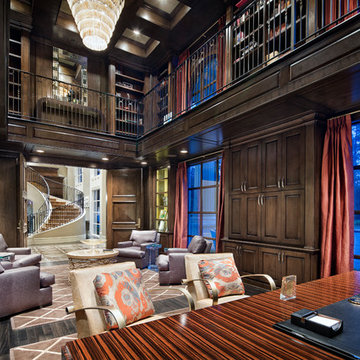
Piston Design
Esempio di un ampio ufficio tradizionale con pareti marroni, parquet scuro, nessun camino e scrivania autoportante
Esempio di un ampio ufficio tradizionale con pareti marroni, parquet scuro, nessun camino e scrivania autoportante
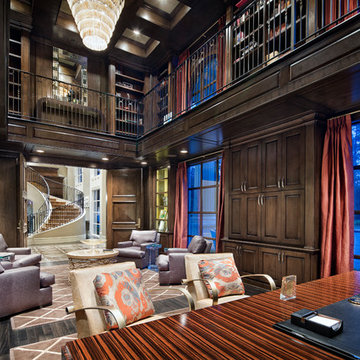
Idee per un ampio ufficio tradizionale con pareti marroni e parquet scuro

Builder: J. Peterson Homes
Interior Designer: Francesca Owens
Photographers: Ashley Avila Photography, Bill Hebert, & FulView
Capped by a picturesque double chimney and distinguished by its distinctive roof lines and patterned brick, stone and siding, Rookwood draws inspiration from Tudor and Shingle styles, two of the world’s most enduring architectural forms. Popular from about 1890 through 1940, Tudor is characterized by steeply pitched roofs, massive chimneys, tall narrow casement windows and decorative half-timbering. Shingle’s hallmarks include shingled walls, an asymmetrical façade, intersecting cross gables and extensive porches. A masterpiece of wood and stone, there is nothing ordinary about Rookwood, which combines the best of both worlds.
Once inside the foyer, the 3,500-square foot main level opens with a 27-foot central living room with natural fireplace. Nearby is a large kitchen featuring an extended island, hearth room and butler’s pantry with an adjacent formal dining space near the front of the house. Also featured is a sun room and spacious study, both perfect for relaxing, as well as two nearby garages that add up to almost 1,500 square foot of space. A large master suite with bath and walk-in closet which dominates the 2,700-square foot second level which also includes three additional family bedrooms, a convenient laundry and a flexible 580-square-foot bonus space. Downstairs, the lower level boasts approximately 1,000 more square feet of finished space, including a recreation room, guest suite and additional storage.
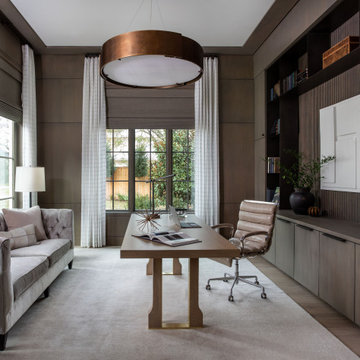
Idee per un ampio ufficio classico con pareti marroni, pavimento in legno massello medio, scrivania autoportante, pavimento marrone e pareti in legno
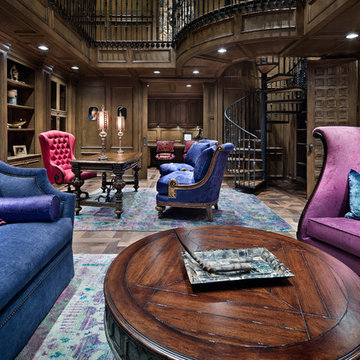
Piston Design
Idee per un ampio ufficio mediterraneo con pareti marroni, nessun camino e scrivania autoportante
Idee per un ampio ufficio mediterraneo con pareti marroni, nessun camino e scrivania autoportante
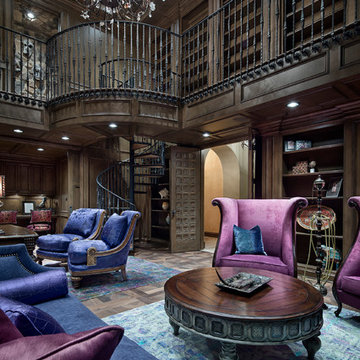
Ispirazione per un ampio ufficio mediterraneo con pareti marroni, pavimento in legno massello medio, scrivania autoportante e pavimento marrone
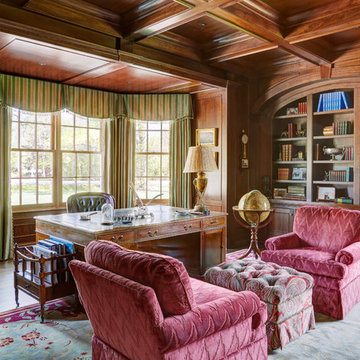
The walnut library doubles as a home office. Deep coffered ceiling and built-in bookcases. Photo by Mike Kaskel
Immagine di un ampio studio tradizionale con pareti marroni, parquet scuro, scrivania autoportante e pavimento marrone
Immagine di un ampio studio tradizionale con pareti marroni, parquet scuro, scrivania autoportante e pavimento marrone
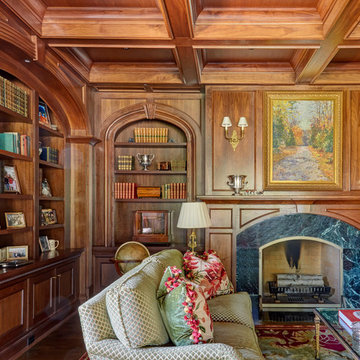
Intimate seating area by the fireplace in this luxurious home library. The walls and ceilings are fully paneled in walnut and feature multiple arched openings with built-in bookcases. Photo by Mike Kaskel
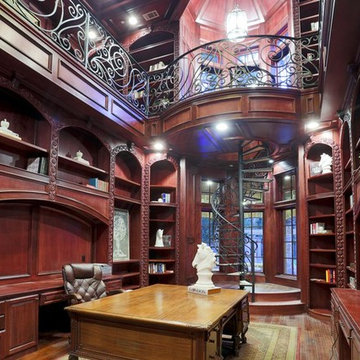
HAR listing 9676247
Stately old-world European-inspired custom estate on 1.10 park-like acres just completed in Hunters Creek. Private & gated 125 foot driveway leads to architectural masterpiece. Master suites on 1st and 2nd floor, game room, home theater, full quarters, 1,000+ bottle climate controlled wine room, elevator, generator ready, pool, spa, hot tub, large covered porches & arbor, outdoor kitchen w/ pizza oven, stone circular driveway, custom carved stone fireplace mantels, planters and fountain.
Call 281-252-6100 for more information about this home.
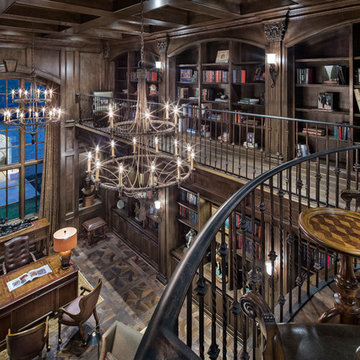
Photography: Piston Design
Esempio di un ampio ufficio mediterraneo con scrivania autoportante, pareti marroni e parquet scuro
Esempio di un ampio ufficio mediterraneo con scrivania autoportante, pareti marroni e parquet scuro
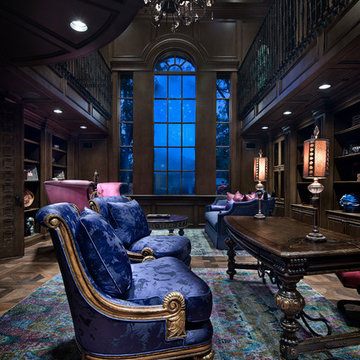
Piston Design
Esempio di un ampio ufficio mediterraneo con pareti marroni, nessun camino e scrivania autoportante
Esempio di un ampio ufficio mediterraneo con pareti marroni, nessun camino e scrivania autoportante
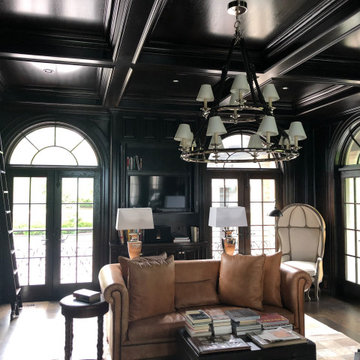
Immagine di un ampio studio tradizionale con libreria, pareti marroni, parquet scuro, camino classico, cornice del camino in legno, scrivania autoportante e pavimento marrone
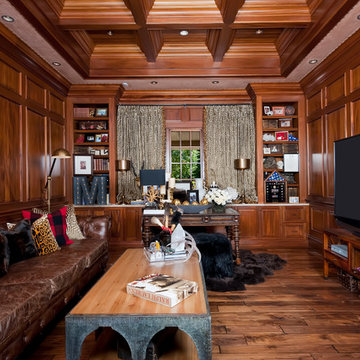
Zachary Cornwell Photography
Idee per un ampio ufficio chic con pareti marroni, parquet scuro e scrivania autoportante
Idee per un ampio ufficio chic con pareti marroni, parquet scuro e scrivania autoportante
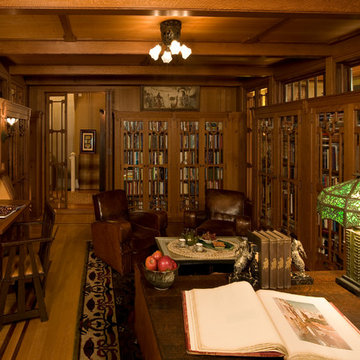
OL + expanded this North Shore waterfront bungalow to include a new library, two sleeping porches, a third floor billiard and game room, and added a conservatory. The design is influenced by the Arts and Crafts style of the existing house. A two-story gatehouse with similar architectural details, was designed to include a garage and second floor loft-style living quarters. The late landscape architect, Dale Wagner, developed the site to create picturesque views throughout the property as well as from every room.
Contractor: Fanning Builders- Jamie Fanning
Millwork & Carpentry: Slim Larson Design
Photographer: Peter Vanderwarker Photography
Ampio Studio con pareti marroni
9