Ampio e piccolo Studio
Filtra anche per:
Budget
Ordina per:Popolari oggi
121 - 140 di 18.145 foto
1 di 3
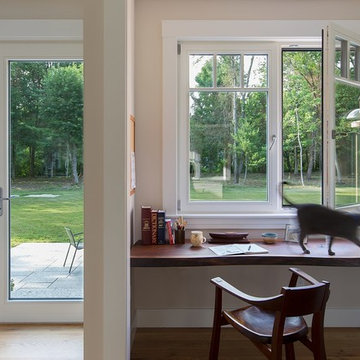
Lincoln Farmhouse
LEED-H Platinum, Net-Positive Energy
OVERVIEW. This LEED Platinum certified modern farmhouse ties into the cultural landscape of Lincoln, Massachusetts - a town known for its rich history, farming traditions, conservation efforts, and visionary architecture. The goal was to design and build a new single family home on 1.8 acres that respects the neighborhood’s agrarian roots, produces more energy than it consumes, and provides the family with flexible spaces to live-play-work-entertain. The resulting 2,800 SF home is proof that families do not need to compromise on style, space or comfort in a highly energy-efficient and healthy home.
CONNECTION TO NATURE. The attached garage is ubiquitous in new construction in New England’s cold climate. This home’s barn-inspired garage is intentionally detached from the main dwelling. A covered walkway connects the two structures, creating an intentional connection with the outdoors between auto and home.
FUNCTIONAL FLEXIBILITY. With a modest footprint, each space must serve a specific use, but also be flexible for atypical scenarios. The Mudroom serves everyday use for the couple and their children, but is also easy to tidy up to receive guests, eliminating the need for two entries found in most homes. A workspace is conveniently located off the mudroom; it looks out on to the back yard to supervise the children and can be closed off with a sliding door when not in use. The Away Room opens up to the Living Room for everyday use; it can be closed off with its oversized pocket door for secondary use as a guest bedroom with en suite bath.
NET POSITIVE ENERGY. The all-electric home consumes 70% less energy than a code-built house, and with measured energy data produces 48% more energy annually than it consumes, making it a 'net positive' home. Thick walls and roofs lack thermal bridging, windows are high performance, triple-glazed, and a continuous air barrier yields minimal leakage (0.27ACH50) making the home among the tightest in the US. Systems include an air source heat pump, an energy recovery ventilator, and a 13.1kW photovoltaic system to offset consumption and support future electric cars.
ACTUAL PERFORMANCE. -6.3 kBtu/sf/yr Energy Use Intensity (Actual monitored project data reported for the firm’s 2016 AIA 2030 Commitment. Average single family home is 52.0 kBtu/sf/yr.)
o 10,900 kwh total consumption (8.5 kbtu/ft2 EUI)
o 16,200 kwh total production
o 5,300 kwh net surplus, equivalent to 15,000-25,000 electric car miles per year. 48% net positive.
WATER EFFICIENCY. Plumbing fixtures and water closets consume a mere 60% of the federal standard, while high efficiency appliances such as the dishwasher and clothes washer also reduce consumption rates.
FOOD PRODUCTION. After clearing all invasive species, apple, pear, peach and cherry trees were planted. Future plans include blueberry, raspberry and strawberry bushes, along with raised beds for vegetable gardening. The house also offers a below ground root cellar, built outside the home's thermal envelope, to gain the passive benefit of long term energy-free food storage.
RESILIENCY. The home's ability to weather unforeseen challenges is predictable - it will fare well. The super-insulated envelope means during a winter storm with power outage, heat loss will be slow - taking days to drop to 60 degrees even with no heat source. During normal conditions, reduced energy consumption plus energy production means shelter from the burden of utility costs. Surplus production can power electric cars & appliances. The home exceeds snow & wind structural requirements, plus far surpasses standard construction for long term durability planning.
ARCHITECT: ZeroEnergy Design http://zeroenergy.com/lincoln-farmhouse
CONTRACTOR: Thoughtforms http://thoughtforms-corp.com/
PHOTOGRAPHER: Chuck Choi http://www.chuckchoi.com/
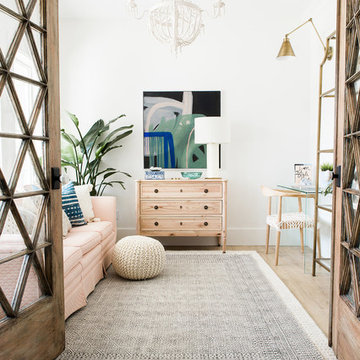
Travis J Photography
Immagine di un piccolo atelier scandinavo con pareti bianche, pavimento in laminato, scrivania autoportante e pavimento beige
Immagine di un piccolo atelier scandinavo con pareti bianche, pavimento in laminato, scrivania autoportante e pavimento beige
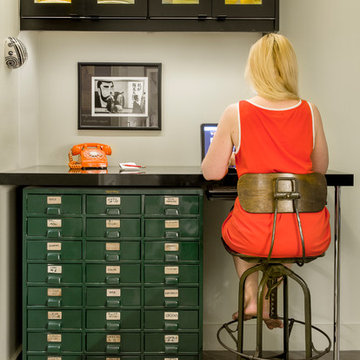
Ispirazione per un piccolo atelier moderno con pareti bianche, parquet chiaro, scrivania incassata, nessun camino e pavimento beige
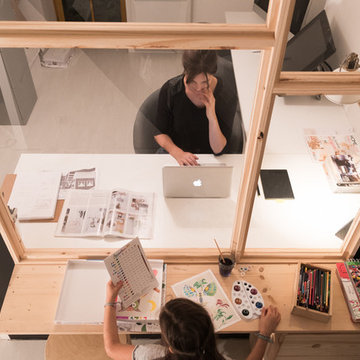
Création d'une verrière entre deux bureaux.
Crédit photo : Julien Lanard
Esempio di un piccolo ufficio contemporaneo con pareti bianche, pavimento in laminato, nessun camino, scrivania autoportante e pavimento bianco
Esempio di un piccolo ufficio contemporaneo con pareti bianche, pavimento in laminato, nessun camino, scrivania autoportante e pavimento bianco
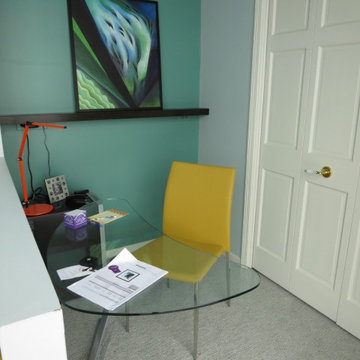
This is in the Master Bedroom. A floating wall shelf was added to accommodate the art work. The glass desk keeps the area light.
Fern Allison
Foto di un piccolo studio minimal con pareti verdi, moquette, nessun camino e scrivania autoportante
Foto di un piccolo studio minimal con pareti verdi, moquette, nessun camino e scrivania autoportante

Mindy Schalinske
Idee per un ampio studio tradizionale con libreria, parquet scuro, pareti beige, nessun camino, scrivania incassata e pavimento grigio
Idee per un ampio studio tradizionale con libreria, parquet scuro, pareti beige, nessun camino, scrivania incassata e pavimento grigio
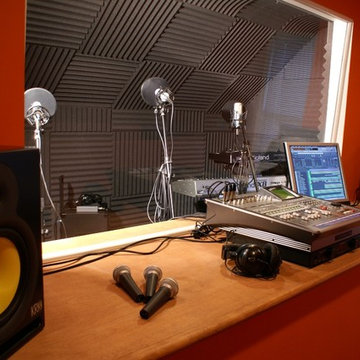
This photo illustrates the home recording studio we created for this client in what used to be an attic.
Client wanted to have a coal booth set up for bringing her church group in to record tracks and practice.
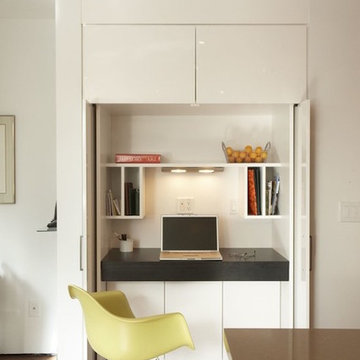
Immagine di un piccolo studio moderno con pareti bianche, parquet scuro e scrivania incassata
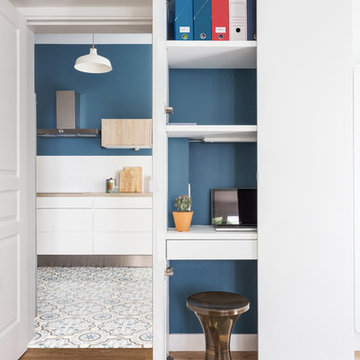
Conception d'un bureau placard sur mesure.
Immagine di un piccolo ufficio scandinavo con pareti blu, pavimento in legno massello medio, nessun camino e scrivania incassata
Immagine di un piccolo ufficio scandinavo con pareti blu, pavimento in legno massello medio, nessun camino e scrivania incassata
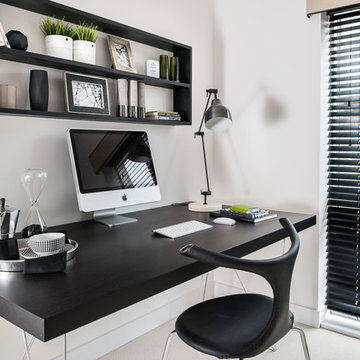
Esempio di un piccolo ufficio minimal con pareti bianche, scrivania autoportante e pavimento beige
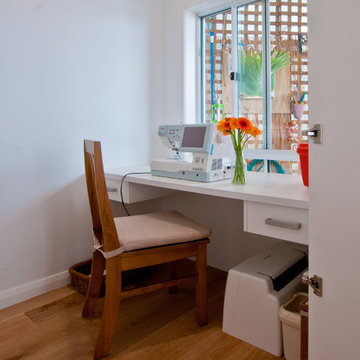
Idee per una piccola stanza da lavoro moderna con pareti bianche, pavimento in legno massello medio, nessun camino e scrivania incassata
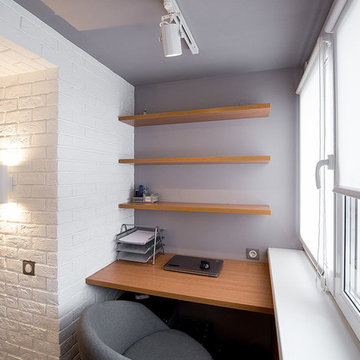
дизайнер Анастасия Олейник
фотограф Екатерина Деменева
Esempio di un piccolo ufficio contemporaneo con scrivania incassata
Esempio di un piccolo ufficio contemporaneo con scrivania incassata
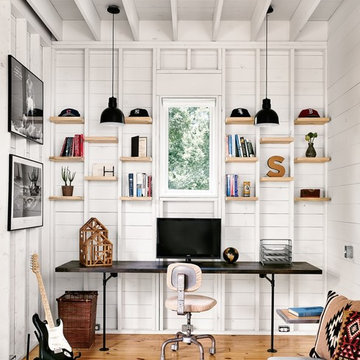
Casey Dunn
Ispirazione per un piccolo ufficio country con pareti bianche, scrivania incassata e parquet chiaro
Ispirazione per un piccolo ufficio country con pareti bianche, scrivania incassata e parquet chiaro
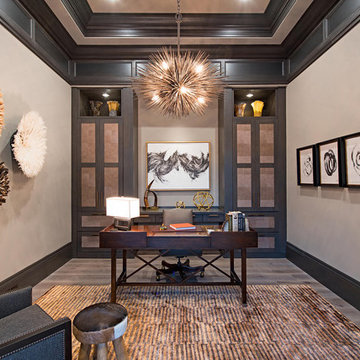
Idee per un ampio ufficio chic con pareti grigie, pavimento in legno massello medio e scrivania autoportante
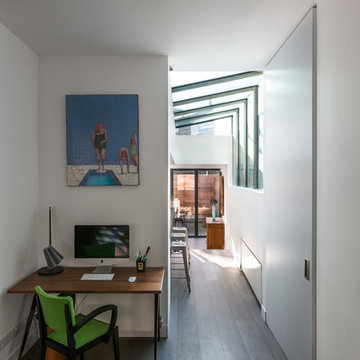
Ispirazione per un piccolo ufficio design con pareti bianche, parquet scuro e scrivania autoportante
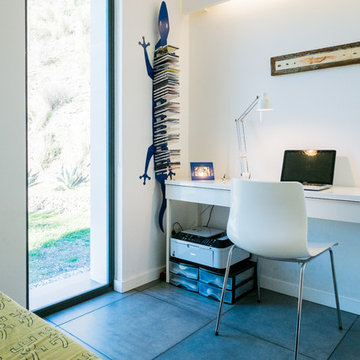
Alejandro C.
Esempio di un piccolo ufficio mediterraneo con pareti bianche, pavimento con piastrelle in ceramica, nessun camino e scrivania autoportante
Esempio di un piccolo ufficio mediterraneo con pareti bianche, pavimento con piastrelle in ceramica, nessun camino e scrivania autoportante
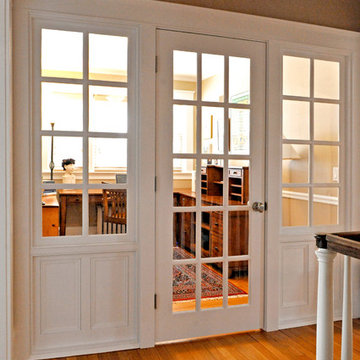
Daniel Gagnon Photography
Immagine di un piccolo ufficio tradizionale con parquet chiaro, nessun camino, scrivania autoportante e pareti beige
Immagine di un piccolo ufficio tradizionale con parquet chiaro, nessun camino, scrivania autoportante e pareti beige

Builder: J. Peterson Homes
Interior Designer: Francesca Owens
Photographers: Ashley Avila Photography, Bill Hebert, & FulView
Capped by a picturesque double chimney and distinguished by its distinctive roof lines and patterned brick, stone and siding, Rookwood draws inspiration from Tudor and Shingle styles, two of the world’s most enduring architectural forms. Popular from about 1890 through 1940, Tudor is characterized by steeply pitched roofs, massive chimneys, tall narrow casement windows and decorative half-timbering. Shingle’s hallmarks include shingled walls, an asymmetrical façade, intersecting cross gables and extensive porches. A masterpiece of wood and stone, there is nothing ordinary about Rookwood, which combines the best of both worlds.
Once inside the foyer, the 3,500-square foot main level opens with a 27-foot central living room with natural fireplace. Nearby is a large kitchen featuring an extended island, hearth room and butler’s pantry with an adjacent formal dining space near the front of the house. Also featured is a sun room and spacious study, both perfect for relaxing, as well as two nearby garages that add up to almost 1,500 square foot of space. A large master suite with bath and walk-in closet which dominates the 2,700-square foot second level which also includes three additional family bedrooms, a convenient laundry and a flexible 580-square-foot bonus space. Downstairs, the lower level boasts approximately 1,000 more square feet of finished space, including a recreation room, guest suite and additional storage.

Painting and art studio interior with clerestory windows with mezzanine storage above. Photo by Clark Dugger
Ispirazione per un piccolo atelier minimal con pareti bianche, pavimento in sughero, nessun camino, scrivania autoportante e pavimento marrone
Ispirazione per un piccolo atelier minimal con pareti bianche, pavimento in sughero, nessun camino, scrivania autoportante e pavimento marrone
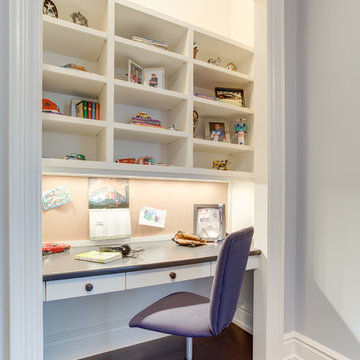
This closet was converted into a built in desk area with a custom corkboard.
Fraser Hogarth Photography
Esempio di un piccolo studio chic con pareti grigie, parquet scuro e scrivania incassata
Esempio di un piccolo studio chic con pareti grigie, parquet scuro e scrivania incassata
Ampio e piccolo Studio
7