Ampio e piccolo Studio
Filtra anche per:
Budget
Ordina per:Popolari oggi
101 - 120 di 18.145 foto
1 di 3
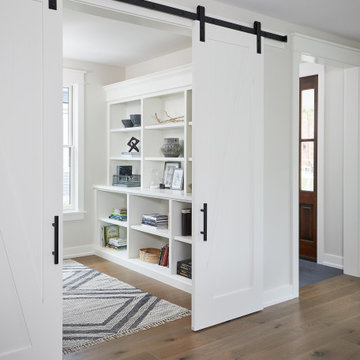
Esempio di un piccolo studio country con pareti bianche e pavimento in legno massello medio
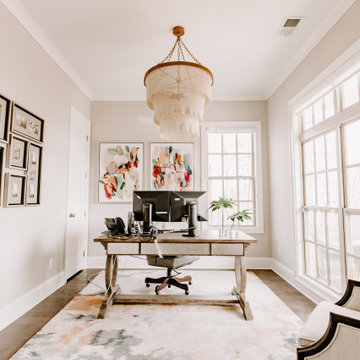
Our client works from home on certain days and wanted a beautiful and inspiring office. We accented the neutral walls with colorful art along with an area rug that matched the tones in the artwork. A comfortable accent chair was selected to mimic the transitional lines of the desk. The chandelier is quite obviously the focal point and adds to the mixed metal elements along with it's feminine lines.
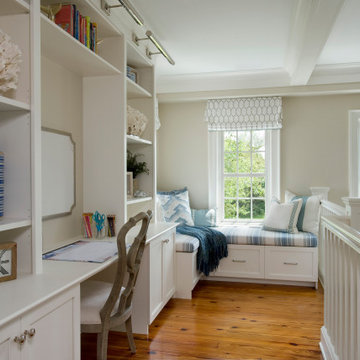
Immagine di un piccolo ufficio costiero con pareti beige, pavimento in legno massello medio, nessun camino, scrivania incassata e pavimento marrone
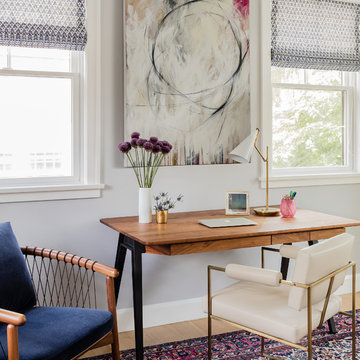
Immagine di un piccolo ufficio design con scrivania autoportante, pareti grigie e parquet chiaro
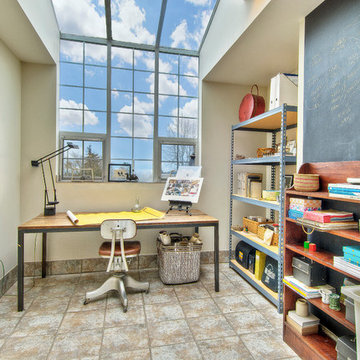
Studio using industrial shelving from big box home improvement store and custom table.
Foto di un piccolo atelier moderno con pareti bianche, pavimento con piastrelle in ceramica, scrivania autoportante e pavimento grigio
Foto di un piccolo atelier moderno con pareti bianche, pavimento con piastrelle in ceramica, scrivania autoportante e pavimento grigio
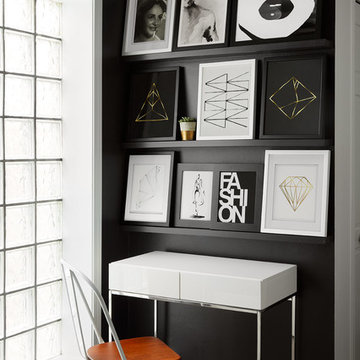
Dustin Halleck
Ispirazione per un piccolo ufficio contemporaneo con pareti nere, parquet scuro, nessun camino, scrivania autoportante e pavimento marrone
Ispirazione per un piccolo ufficio contemporaneo con pareti nere, parquet scuro, nessun camino, scrivania autoportante e pavimento marrone
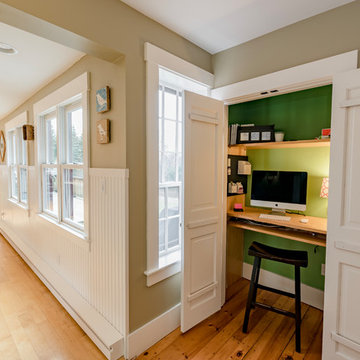
Northpeak Design Photography
Immagine di un piccolo ufficio country con pareti verdi, scrivania incassata, pavimento marrone e pavimento in legno massello medio
Immagine di un piccolo ufficio country con pareti verdi, scrivania incassata, pavimento marrone e pavimento in legno massello medio
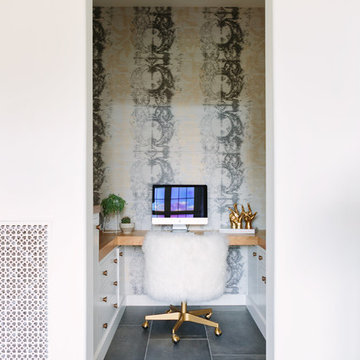
Aimee Mazzenga
Ispirazione per un piccolo ufficio costiero con pareti multicolore, nessun camino, scrivania incassata e pavimento grigio
Ispirazione per un piccolo ufficio costiero con pareti multicolore, nessun camino, scrivania incassata e pavimento grigio
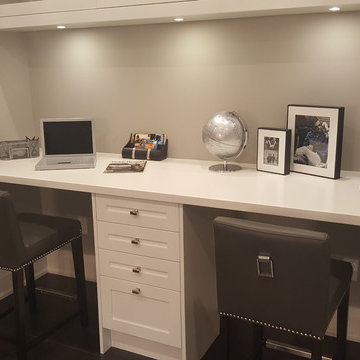
Listen to music, Watch TV and do school work or work work in this high functional space.
Foto di un piccolo atelier moderno con pareti grigie, parquet scuro e scrivania incassata
Foto di un piccolo atelier moderno con pareti grigie, parquet scuro e scrivania incassata

Design: Three Salt Design Co.
Photography: Lauren Pressey
Foto di un piccolo studio design con moquette, scrivania autoportante, pareti bianche e pavimento grigio
Foto di un piccolo studio design con moquette, scrivania autoportante, pareti bianche e pavimento grigio
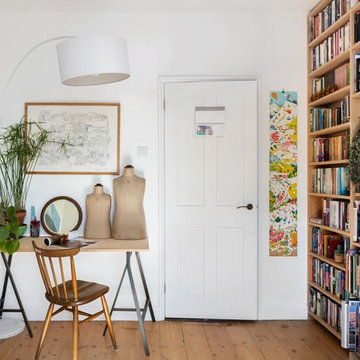
Mariell Lind Hansen
Idee per un piccolo studio nordico con pareti bianche, scrivania autoportante, libreria e pavimento in legno massello medio
Idee per un piccolo studio nordico con pareti bianche, scrivania autoportante, libreria e pavimento in legno massello medio
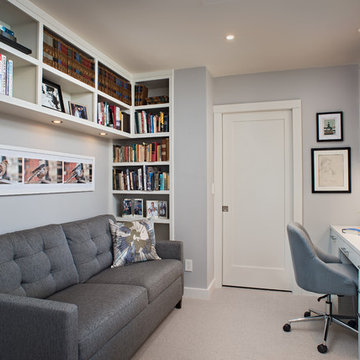
Siri Blanchette of Blind Dog Photo
Idee per un piccolo ufficio contemporaneo con pareti grigie, moquette, pavimento beige e scrivania incassata
Idee per un piccolo ufficio contemporaneo con pareti grigie, moquette, pavimento beige e scrivania incassata
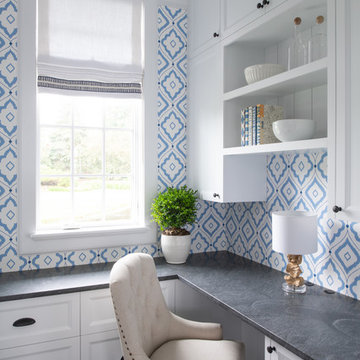
Scott Amundson Photography
Esempio di un piccolo ufficio tradizionale con pareti blu, parquet scuro, nessun camino, scrivania incassata e pavimento marrone
Esempio di un piccolo ufficio tradizionale con pareti blu, parquet scuro, nessun camino, scrivania incassata e pavimento marrone
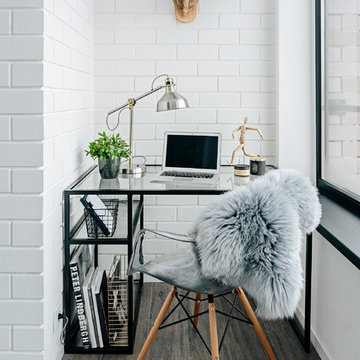
Валерий Тимофеевский
Immagine di un piccolo studio contemporaneo con pavimento in legno massello medio e pavimento marrone
Immagine di un piccolo studio contemporaneo con pavimento in legno massello medio e pavimento marrone
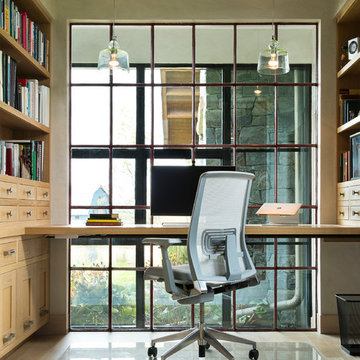
Locati Architects, LongViews Studio
Idee per un piccolo ufficio country con pareti beige, parquet chiaro e scrivania incassata
Idee per un piccolo ufficio country con pareti beige, parquet chiaro e scrivania incassata
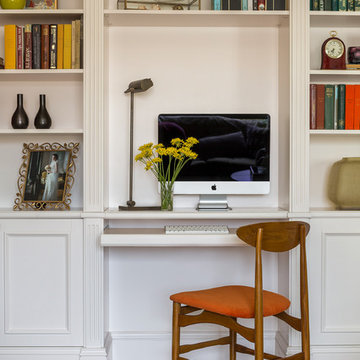
Ispirazione per un piccolo ufficio tradizionale con pareti bianche, pavimento in legno massello medio e scrivania incassata
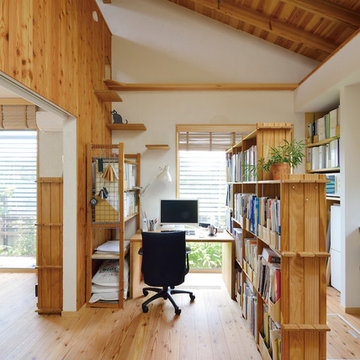
写真:大槻茂
建物の耐震補強を行い、トリプルガラスや高性能木製サッシ、高い断熱性能など、建物の温熱環境も大幅に改善した。夏の日射遮蔽や通風の確保、冬の太陽熱の取り込みと床下空間の活用などに配慮しながら、国産材(スギやカラマツ)を構造や仕上げに活用し、ワークショップで珪藻土を仲間と仕上げるなど、人と環境に優しい、高性能な建物「えねこや(エネルギーの小屋)六曜舎」ができました。
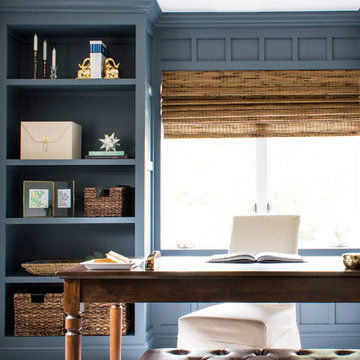
Home office design in Rochester, MI
Esempio di un piccolo ufficio classico con pareti grigie, parquet scuro, nessun camino, scrivania autoportante e pavimento marrone
Esempio di un piccolo ufficio classico con pareti grigie, parquet scuro, nessun camino, scrivania autoportante e pavimento marrone
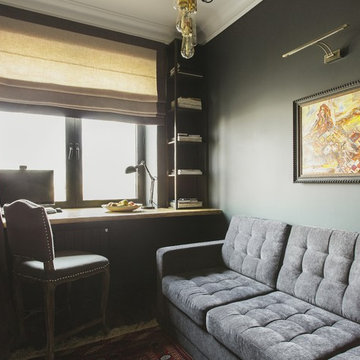
Foto di un piccolo ufficio design con pareti grigie, pavimento in legno verniciato, scrivania incassata e pavimento nero
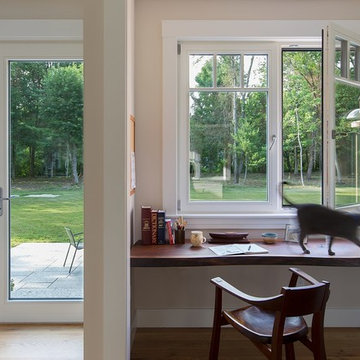
Lincoln Farmhouse
LEED-H Platinum, Net-Positive Energy
OVERVIEW. This LEED Platinum certified modern farmhouse ties into the cultural landscape of Lincoln, Massachusetts - a town known for its rich history, farming traditions, conservation efforts, and visionary architecture. The goal was to design and build a new single family home on 1.8 acres that respects the neighborhood’s agrarian roots, produces more energy than it consumes, and provides the family with flexible spaces to live-play-work-entertain. The resulting 2,800 SF home is proof that families do not need to compromise on style, space or comfort in a highly energy-efficient and healthy home.
CONNECTION TO NATURE. The attached garage is ubiquitous in new construction in New England’s cold climate. This home’s barn-inspired garage is intentionally detached from the main dwelling. A covered walkway connects the two structures, creating an intentional connection with the outdoors between auto and home.
FUNCTIONAL FLEXIBILITY. With a modest footprint, each space must serve a specific use, but also be flexible for atypical scenarios. The Mudroom serves everyday use for the couple and their children, but is also easy to tidy up to receive guests, eliminating the need for two entries found in most homes. A workspace is conveniently located off the mudroom; it looks out on to the back yard to supervise the children and can be closed off with a sliding door when not in use. The Away Room opens up to the Living Room for everyday use; it can be closed off with its oversized pocket door for secondary use as a guest bedroom with en suite bath.
NET POSITIVE ENERGY. The all-electric home consumes 70% less energy than a code-built house, and with measured energy data produces 48% more energy annually than it consumes, making it a 'net positive' home. Thick walls and roofs lack thermal bridging, windows are high performance, triple-glazed, and a continuous air barrier yields minimal leakage (0.27ACH50) making the home among the tightest in the US. Systems include an air source heat pump, an energy recovery ventilator, and a 13.1kW photovoltaic system to offset consumption and support future electric cars.
ACTUAL PERFORMANCE. -6.3 kBtu/sf/yr Energy Use Intensity (Actual monitored project data reported for the firm’s 2016 AIA 2030 Commitment. Average single family home is 52.0 kBtu/sf/yr.)
o 10,900 kwh total consumption (8.5 kbtu/ft2 EUI)
o 16,200 kwh total production
o 5,300 kwh net surplus, equivalent to 15,000-25,000 electric car miles per year. 48% net positive.
WATER EFFICIENCY. Plumbing fixtures and water closets consume a mere 60% of the federal standard, while high efficiency appliances such as the dishwasher and clothes washer also reduce consumption rates.
FOOD PRODUCTION. After clearing all invasive species, apple, pear, peach and cherry trees were planted. Future plans include blueberry, raspberry and strawberry bushes, along with raised beds for vegetable gardening. The house also offers a below ground root cellar, built outside the home's thermal envelope, to gain the passive benefit of long term energy-free food storage.
RESILIENCY. The home's ability to weather unforeseen challenges is predictable - it will fare well. The super-insulated envelope means during a winter storm with power outage, heat loss will be slow - taking days to drop to 60 degrees even with no heat source. During normal conditions, reduced energy consumption plus energy production means shelter from the burden of utility costs. Surplus production can power electric cars & appliances. The home exceeds snow & wind structural requirements, plus far surpasses standard construction for long term durability planning.
ARCHITECT: ZeroEnergy Design http://zeroenergy.com/lincoln-farmhouse
CONTRACTOR: Thoughtforms http://thoughtforms-corp.com/
PHOTOGRAPHER: Chuck Choi http://www.chuckchoi.com/
Ampio e piccolo Studio
6