Ampi Spazi per Vestirsi
Filtra anche per:
Budget
Ordina per:Popolari oggi
21 - 40 di 885 foto
1 di 3
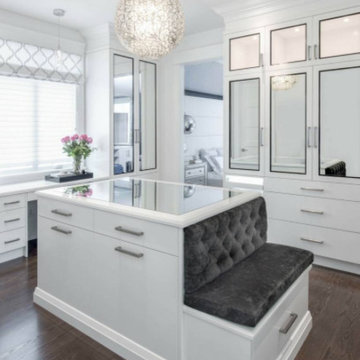
Immagine di un ampio spazio per vestirsi unisex tradizionale con ante lisce, ante bianche e parquet scuro
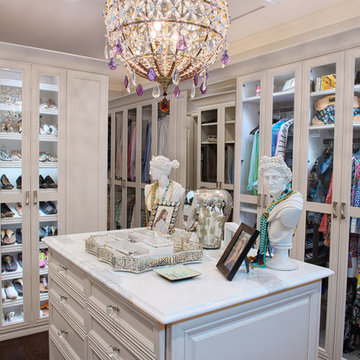
TJ Getz
Idee per un ampio spazio per vestirsi per donna chic con ante di vetro, ante bianche e parquet scuro
Idee per un ampio spazio per vestirsi per donna chic con ante di vetro, ante bianche e parquet scuro
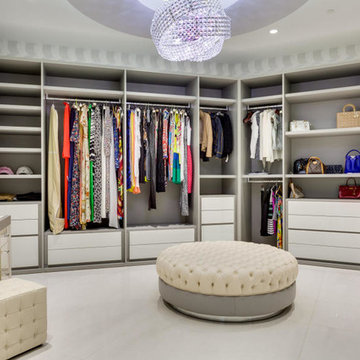
The master closet is one of more than 20 closets in this Trump Hollywood penthouse. The custom design features built-in shelving by Pianca and cabinets by Aran Cucine's Volare collection.
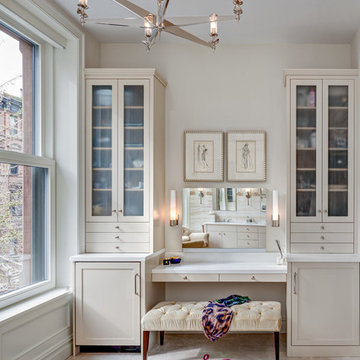
Esempio di un ampio spazio per vestirsi per donna classico con ante in stile shaker, ante beige e pavimento in marmo
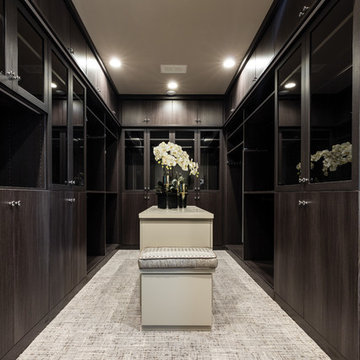
Foto di un ampio spazio per vestirsi tradizionale con ante lisce, ante in legno bruno, moquette e pavimento grigio
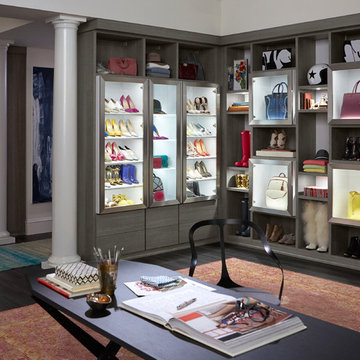
A fresh and modern color palette with accent cubbies and dramatic lighting showcases this client's ever-evolving wardrobe and accessories collection.
• Tesoro™ Ash finish
• High gloss backing and accents in Kristall Bianco
• Box-in-a-Box with clear glass and aluminum frame doors
• LED accent lighting and lit glass shelves highlight featured pieces
• Decorative fascia top treatment
• Press-to-open concealed hardware
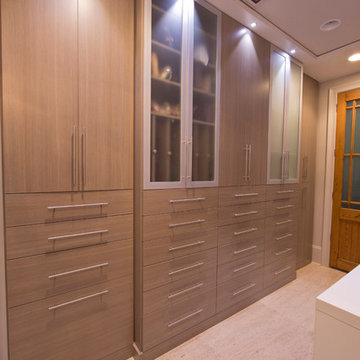
Immagine di un ampio spazio per vestirsi per donna moderno con ante lisce, pavimento in travertino e ante beige
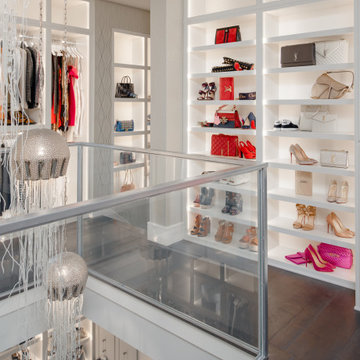
This expansive two-story master closet is a dream for any fashionista, showcasing purses, shoes, and clothing collections in custom-built, backlit cabinetry. With its geometric metallic wallpaper and a chic sitting area in shades of pink and purple, it has just the right amount of glamour and femininity.
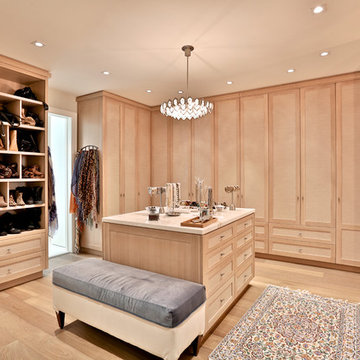
A swoon-worthy dressing room with just the right amount of storage.
Esempio di un ampio spazio per vestirsi unisex classico con ante in legno chiaro e parquet chiaro
Esempio di un ampio spazio per vestirsi unisex classico con ante in legno chiaro e parquet chiaro
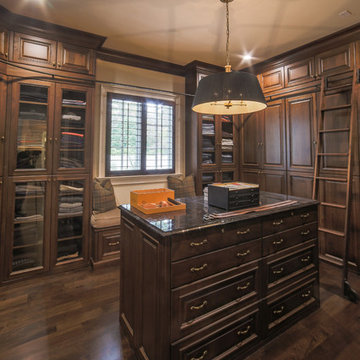
The gentleman's closet contains walnut, raised panel cabinets that reach to the ceiling, customized by the home owner not only to hold clothing and accessories, but to also look like a fine clothier. A drum-style Baker chandelier hangs over the island, and recessed LED lights are designed to come on when the doors are opened. A rolling brass ladder circles the room so that lesser used items can be reached on the upper cabinets. Ralph Lauren wool plaid wool pillows and mohair seat adorn the bench under the window. The plantation shuts are painted in a masculine color to compliment the room.
Designed by Melodie Durham of Durham Designs & Consulting, LLC. Photo by Livengood Photographs [www.livengoodphotographs.com/design].
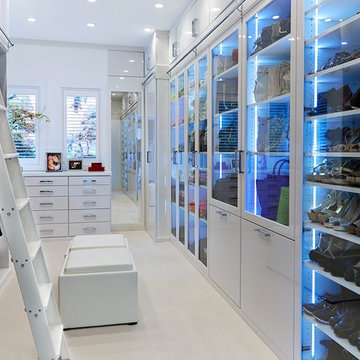
Photography by Jorge Alvarez.
Immagine di un ampio spazio per vestirsi unisex contemporaneo con ante bianche, ante di vetro, moquette e pavimento beige
Immagine di un ampio spazio per vestirsi unisex contemporaneo con ante bianche, ante di vetro, moquette e pavimento beige
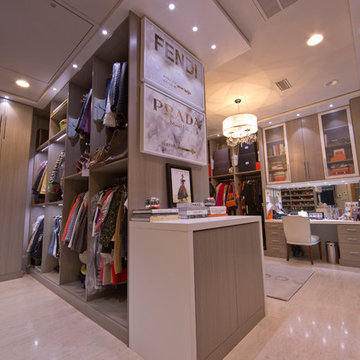
Ispirazione per un ampio spazio per vestirsi per donna moderno con ante lisce, ante grigie e pavimento in travertino
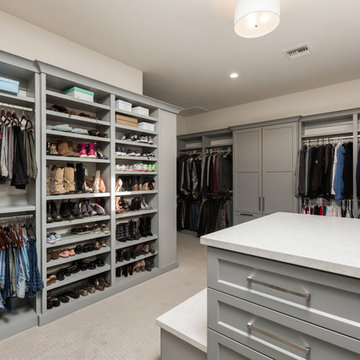
Ispirazione per un ampio spazio per vestirsi unisex contemporaneo con nessun'anta, ante grigie, moquette e pavimento beige
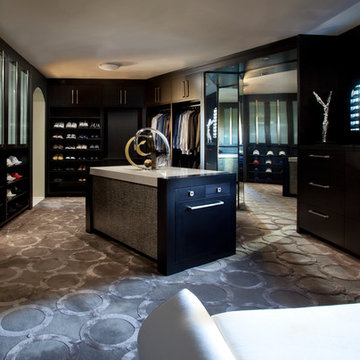
Luxe Magazine
Esempio di un ampio spazio per vestirsi unisex design con ante lisce, ante nere, moquette e pavimento multicolore
Esempio di un ampio spazio per vestirsi unisex design con ante lisce, ante nere, moquette e pavimento multicolore
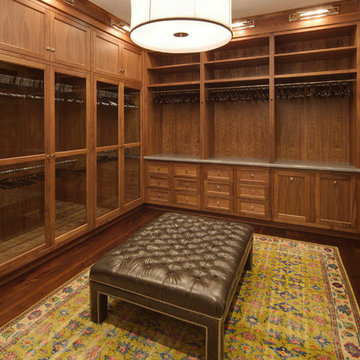
Ispirazione per un ampio spazio per vestirsi per uomo tradizionale con ante in stile shaker, ante in legno bruno, parquet scuro e pavimento marrone
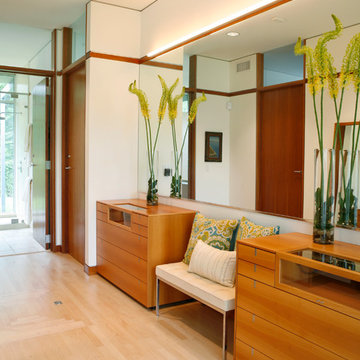
Custom cherry veneer dressers and perimeter moldings accent the dressing room which connects to the master bath. Designed by Architect Philetus Holt III, HMR Architects and built by Lasley Construction.
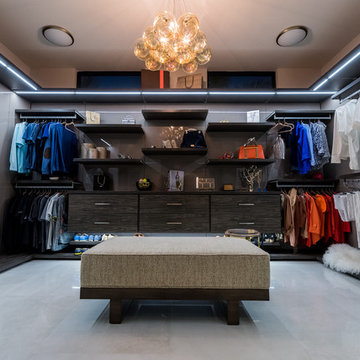
Idee per un ampio spazio per vestirsi minimalista con ante lisce, ante in legno bruno, pavimento in marmo e pavimento grigio
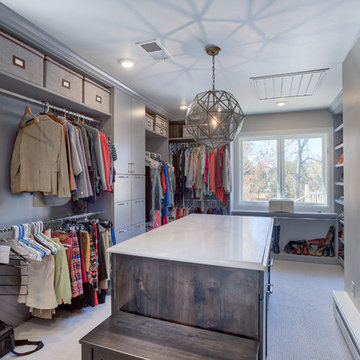
This large bathroom was designed to offer an open, airy feel, with ample storage and space to move, all the while adhering to the homeowner's unique coastal taste. The sprawling louvered cabinetry keeps both his and hers vanities accessible regardless of someone using either. The tall, above-counter linen storage breaks up the large wall space and provides additional storage with full size pull outs.
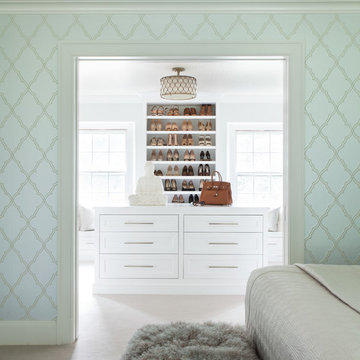
Hulya Kolabas
Idee per un ampio spazio per vestirsi per donna classico con ante bianche, moquette, pavimento beige e ante con riquadro incassato
Idee per un ampio spazio per vestirsi per donna classico con ante bianche, moquette, pavimento beige e ante con riquadro incassato
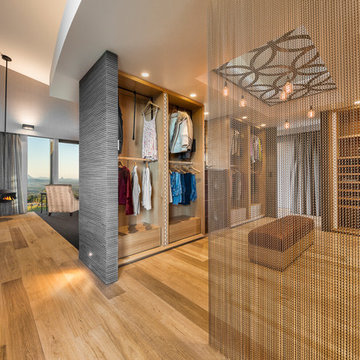
Open Plan his & hers walk in wardrobe featuring American Oak cabinetry with splayed edge details, laser cut fretwork with back lighting, how hide drawer fronts with custom shaped Corian handles finished in an aged bronze patina and the fretwork to ceiling and window opening has matching finishes
Builder is Stewart Homes, Designer is Mark Gacesa From Ultraspace, Interiors by Minka Joinery and the photography is by Fred McKie Photography
Ampi Spazi per Vestirsi
2