Ampi Spazi per Vestirsi
Filtra anche per:
Budget
Ordina per:Popolari oggi
121 - 140 di 885 foto
1 di 3
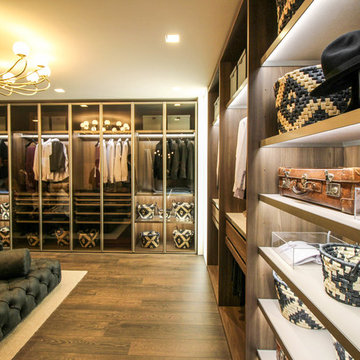
Immagine di un ampio spazio per vestirsi moderno con ante di vetro, ante in legno scuro e pavimento in legno massello medio
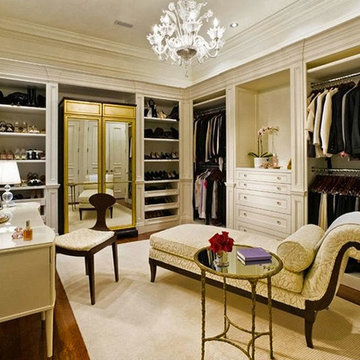
Foto di un ampio spazio per vestirsi unisex chic con nessun'anta, ante in legno bruno, pavimento in legno massello medio e pavimento marrone

This project was part of a major renovation with the closet being one of the largest square footage spaces in the design. The closet was designed from floor to ceiling with cabinets spanning the top and wrapping around the corners to connect the three sections of this closet. The narrow island is used to house ‘His’ shoes while ‘Her’ shoes are showcased on a wall of open shelving. Seventy-one drawers were needed to accomplish enough storage for personal items. The closet was constructed of White Melamine and traditional raised panel faces along with Extra-large crown molding and fascia buildup span and wrap around the entire closet. This closet is also graced with an ironing center cabinet, safe, tilt out hamper and pull out narrow tall cabinets to house necklaces and scarves, pull out mirror, belt racks, tie & belt butlers and valet rods. The island countertops are made with High Pressure Laminate to match the hardwood floor.
Designed by Donna Siben for Closet Organizing Sytems
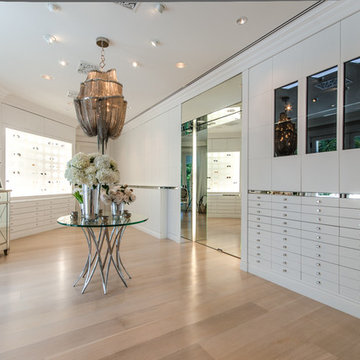
Ispirazione per un ampio spazio per vestirsi per donna design con ante lisce, ante bianche e parquet chiaro
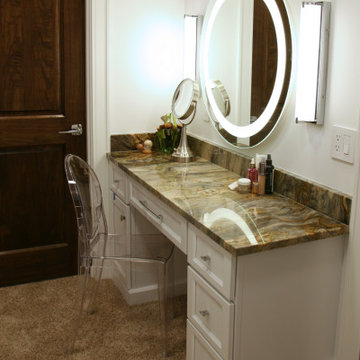
Fusion granite and fully lit zones for clothing make this walk in closet a dream!
Ispirazione per un ampio spazio per vestirsi unisex design con ante lisce, ante bianche, moquette, pavimento beige e soffitto ribassato
Ispirazione per un ampio spazio per vestirsi unisex design con ante lisce, ante bianche, moquette, pavimento beige e soffitto ribassato
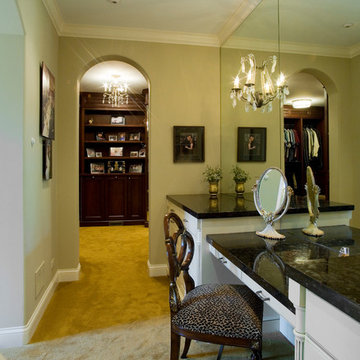
Master dressing room and makeup table features a wall of mirrors. Photo by Linda Oyama Bryan. Cabinetry by Wood-Mode/Brookhaven.
Idee per un ampio spazio per vestirsi per donna tradizionale con ante con bugna sagomata, moquette e ante bianche
Idee per un ampio spazio per vestirsi per donna tradizionale con ante con bugna sagomata, moquette e ante bianche
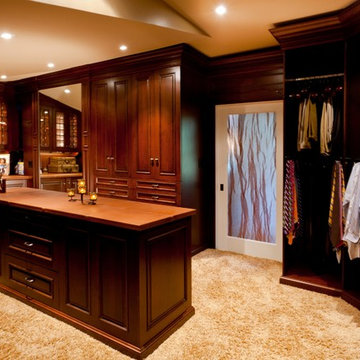
Designer: Cameron Snyder & Judy Whalen; Photography: Dan Cutrona
Idee per un ampio spazio per vestirsi unisex classico con ante con bugna sagomata, ante in legno scuro e moquette
Idee per un ampio spazio per vestirsi unisex classico con ante con bugna sagomata, ante in legno scuro e moquette
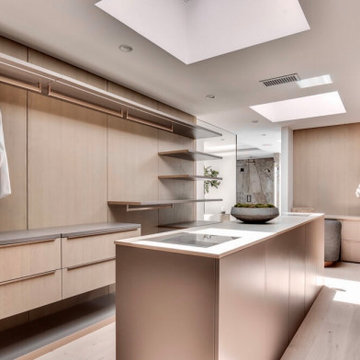
The master closet which is part of the recent addition is exceptionally vast. Two tinted skylights bring in plenty of light. In addition to hanging and shelving, a custom island with glass inserts is the perfect place to display and store precious jewelry and other accessories.
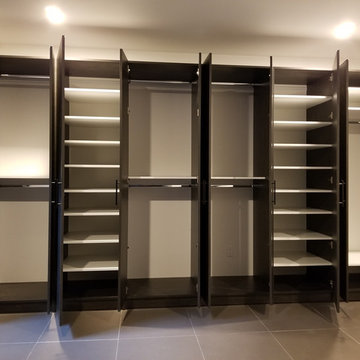
A 14 FT WARDROBE WALL UNIT WITH TONS OF STORAGE.
This custom wardrobe was built on a large empty wall. It has 10 doors and 6 sections.
A 14 FT WARDROBE WALL UNIT WITH TONS OF STORAGE.
This custom wardrobe was built on a large empty wall. It has 10 doors and 6 sections.
The material color finish is called "AFTER HOURS" This Closet System is 91” inches tall, has adjustable shelving in White finish. The doors handles are in Dark Bronze.
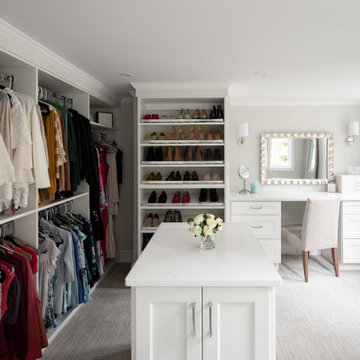
This sweeping primary suite is inclusive of an expansive dressing lounge
Idee per un ampio spazio per vestirsi contemporaneo con nessun'anta, ante bianche, moquette e pavimento bianco
Idee per un ampio spazio per vestirsi contemporaneo con nessun'anta, ante bianche, moquette e pavimento bianco
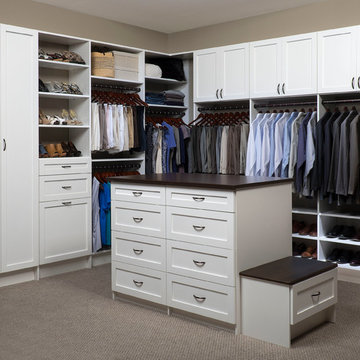
Create a boutique shopping experience right at home with this custom walk-in closet that includes a custom island and convenient seating. Various size drawers, tilt-out hamper, top cabinets and a tall cabinet, adjustable shelves and hanging rods, countertop and a bench, this custom walk-in closet has it all. Classic White palette with Chocolate accents and Shaker door style complements any space and is a perfect choice for a modern couple.
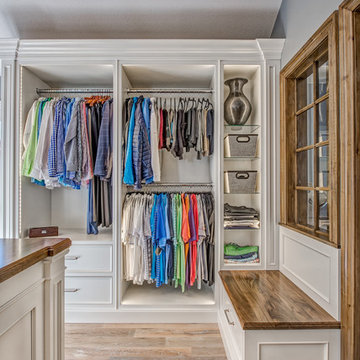
Teri Fotheringham Photography
Idee per un ampio spazio per vestirsi unisex tradizionale con ante bianche, parquet chiaro e ante con riquadro incassato
Idee per un ampio spazio per vestirsi unisex tradizionale con ante bianche, parquet chiaro e ante con riquadro incassato
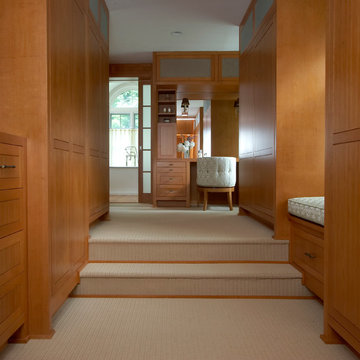
Ispirazione per un ampio spazio per vestirsi unisex minimalista con ante lisce, ante in legno chiaro, moquette e pavimento beige
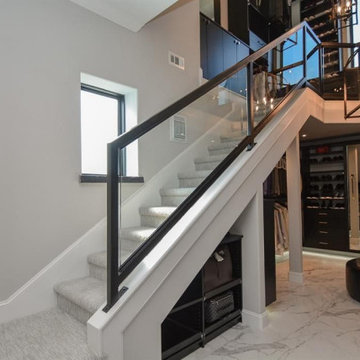
Ispirazione per un ampio spazio per vestirsi design con ante lisce, ante in legno bruno, pavimento in marmo e pavimento grigio
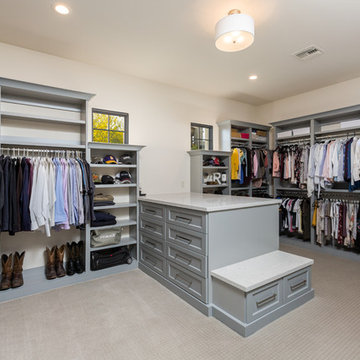
Esempio di un ampio spazio per vestirsi unisex design con nessun'anta, ante grigie, moquette e pavimento beige
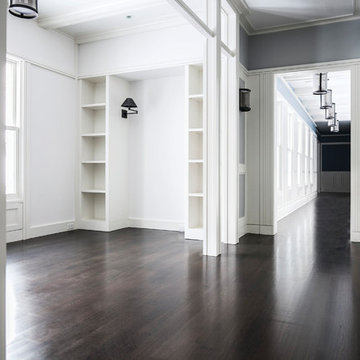
Architect: Mahdad Saniee, Saniee Architects LLC
Photography By: Landino Photo
“Very exciting home that recalls Swedish Classicism of the early part of the 20th century. Effortless combination of traditional and modern influences. Achieves a kind of grandeur with simplicity and confidence.”
This project uses familiar shapes, proportions and materials to create a stately home for modern living. The house utilizes best available strategies to be environmentally responsible, including proper orientation for best natural lighting and super insulation for energy efficiency.
Inspiration for this design was based on the need to show others that a grand house can be comfortable, intimate, bright and light without needing to resort to tired and pastiche elements and details.
A generous range of Marvin Windows and Doors created a sense of continuity, while giving this grand home a bright and intimate atmosphere. The range of product also guaranteed the ultimate design freedom, and stayed well within client budget.
MARVIN PRODUCTS USED:
Marvin Sliding Patio Door
Marvin Ultimate Casement Window
Marvin Ultimate Double Hung Window
Marvin Ultimate Swinging French Door
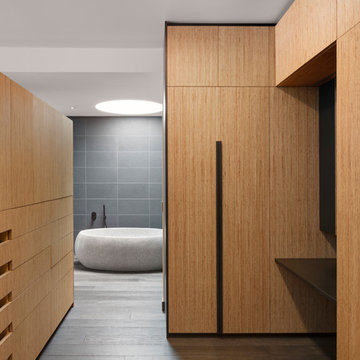
Dianna Snape
Idee per un ampio spazio per vestirsi unisex design con ante lisce, ante in legno scuro, parquet scuro e pavimento marrone
Idee per un ampio spazio per vestirsi unisex design con ante lisce, ante in legno scuro, parquet scuro e pavimento marrone
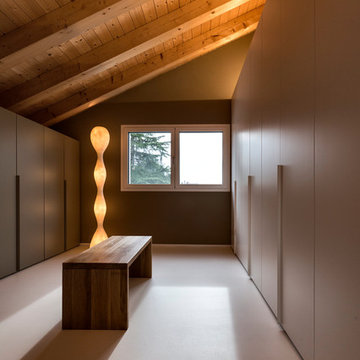
Foto Elia Falaschi © 2018
Idee per un ampio spazio per vestirsi unisex minimalista con ante lisce e ante beige
Idee per un ampio spazio per vestirsi unisex minimalista con ante lisce e ante beige
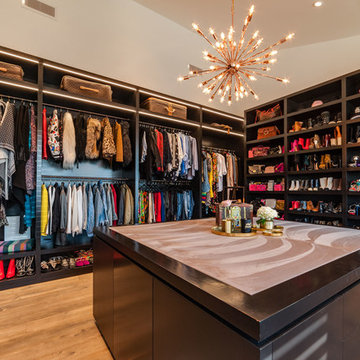
Immagine di un ampio spazio per vestirsi per donna design con nessun'anta, ante in legno bruno e pavimento in legno massello medio
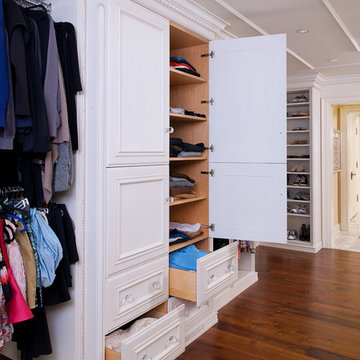
Craig Thompson Photography
Foto di un ampio spazio per vestirsi per donna classico con ante bianche, parquet chiaro e ante con bugna sagomata
Foto di un ampio spazio per vestirsi per donna classico con ante bianche, parquet chiaro e ante con bugna sagomata
Ampi Spazi per Vestirsi
7