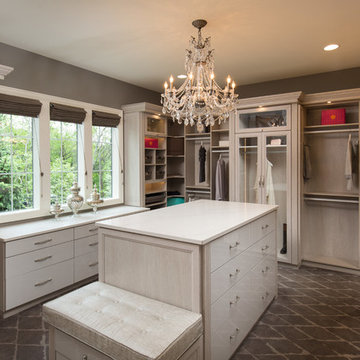Ampi Armadi e Cabine Armadio classici
Filtra anche per:
Budget
Ordina per:Popolari oggi
161 - 180 di 1.390 foto
1 di 3
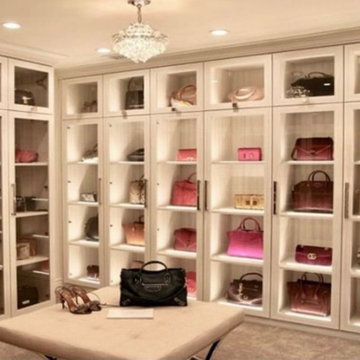
Built in glass doored cabinets with lighting to display and keep all of her collection. Sleek and functional!
Foto di un'ampia cabina armadio per donna classica con ante con bugna sagomata, ante in legno chiaro, moquette e pavimento beige
Foto di un'ampia cabina armadio per donna classica con ante con bugna sagomata, ante in legno chiaro, moquette e pavimento beige
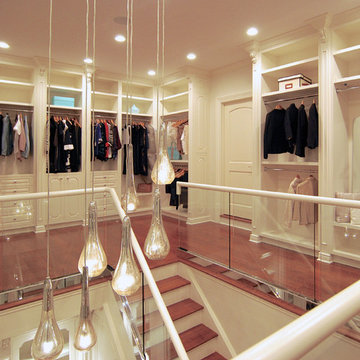
For this commission the client hired us to do the interiors of their new home which was under construction. The style of the house was very traditional however the client wanted the interiors to be transitional, a mixture of contemporary with more classic design. We assisted the client in all of the material, fixture, lighting, cabinetry and built-in selections for the home. The floors throughout the first floor of the home are a creme marble in different patterns to suit the particular room; the dining room has a marble mosaic inlay in the tradition of an oriental rug. The ground and second floors are hardwood flooring with a herringbone pattern in the bedrooms. Each of the seven bedrooms has a custom ensuite bathroom with a unique design. The master bathroom features a white and gray marble custom inlay around the wood paneled tub which rests below a venetian plaster domes and custom glass pendant light. We also selected all of the furnishings, wall coverings, window treatments, and accessories for the home. Custom draperies were fabricated for the sitting room, dining room, guest bedroom, master bedroom, and for the double height great room. The client wanted a neutral color scheme throughout the ground floor; fabrics were selected in creams and beiges in many different patterns and textures. One of the favorite rooms is the sitting room with the sculptural white tete a tete chairs. The master bedroom also maintains a neutral palette of creams and silver including a venetian mirror and a silver leafed folding screen. Additional unique features in the home are the layered capiz shell walls at the rear of the great room open bar, the double height limestone fireplace surround carved in a woven pattern, and the stained glass dome at the top of the vaulted ceilings in the great room.
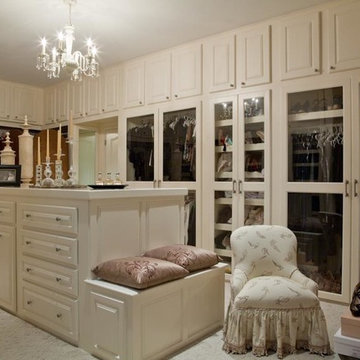
sam gray photography
Idee per un'ampia cabina armadio per donna chic con ante con bugna sagomata, ante bianche e moquette
Idee per un'ampia cabina armadio per donna chic con ante con bugna sagomata, ante bianche e moquette
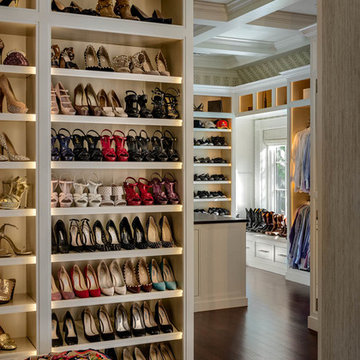
Rob Karosis
Idee per un ampio spazio per vestirsi unisex chic con ante lisce, ante bianche, parquet scuro e pavimento marrone
Idee per un ampio spazio per vestirsi unisex chic con ante lisce, ante bianche, parquet scuro e pavimento marrone
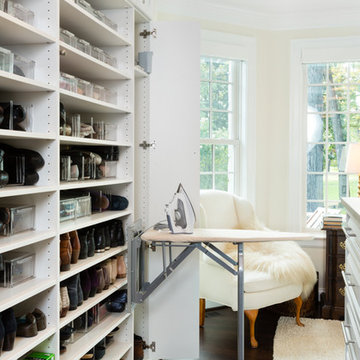
This project was part of a major renovation with the closet being one of the largest square footage spaces in the design. The closet was designed from floor to ceiling with cabinets spanning the top and wrapping around the corners to connect the three sections of this closet. The narrow island is used to house ‘His’ shoes while ‘Her’ shoes are showcased on a wall of open shelving. Seventy-one drawers were needed to accomplish enough storage for personal items. The closet was constructed of White Melamine and traditional raised panel faces along with Extra-large crown molding and fascia buildup span and wrap around the entire closet. This closet is also graced with an ironing center cabinet, safe, tilt out hamper and pull out narrow tall cabinets to house necklaces and scarves, pull out mirror, belt racks, tie & belt butlers and valet rods. The island countertops are made with High Pressure Laminate to match the hardwood floor.
Designed by Donna Siben for Closet Organizing Sytems
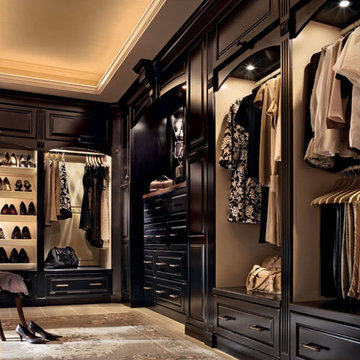
KraftMaid 52
Foto di ampi armadi e cabine armadio classici con ante con bugna sagomata e ante nere
Foto di ampi armadi e cabine armadio classici con ante con bugna sagomata e ante nere
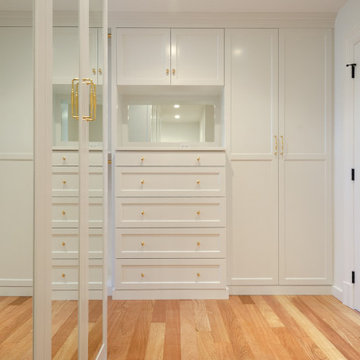
Ispirazione per un'ampia cabina armadio unisex chic con ante in stile shaker, ante bianche, parquet chiaro e pavimento beige
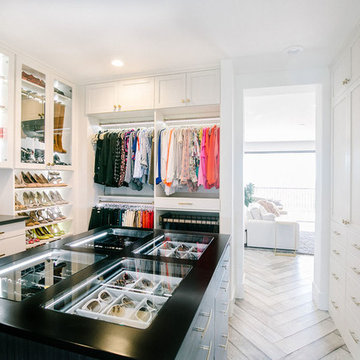
Foto di un'ampia cabina armadio unisex classica con ante lisce, ante bianche, pavimento in legno massello medio e pavimento grigio

Rising amidst the grand homes of North Howe Street, this stately house has more than 6,600 SF. In total, the home has seven bedrooms, six full bathrooms and three powder rooms. Designed with an extra-wide floor plan (21'-2"), achieved through side-yard relief, and an attached garage achieved through rear-yard relief, it is a truly unique home in a truly stunning environment.
The centerpiece of the home is its dramatic, 11-foot-diameter circular stair that ascends four floors from the lower level to the roof decks where panoramic windows (and views) infuse the staircase and lower levels with natural light. Public areas include classically-proportioned living and dining rooms, designed in an open-plan concept with architectural distinction enabling them to function individually. A gourmet, eat-in kitchen opens to the home's great room and rear gardens and is connected via its own staircase to the lower level family room, mud room and attached 2-1/2 car, heated garage.
The second floor is a dedicated master floor, accessed by the main stair or the home's elevator. Features include a groin-vaulted ceiling; attached sun-room; private balcony; lavishly appointed master bath; tremendous closet space, including a 120 SF walk-in closet, and; an en-suite office. Four family bedrooms and three bathrooms are located on the third floor.
This home was sold early in its construction process.
Nathan Kirkman
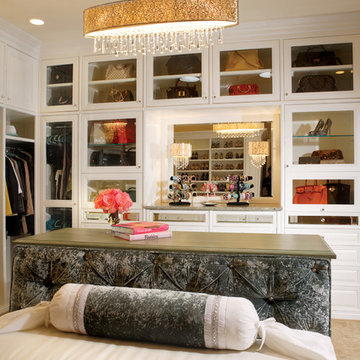
Joe Cotitta
Epic Photography
joecotitta@cox.net:
Builder: Eagle Luxury Property
Ispirazione per un'ampia cabina armadio per donna tradizionale con ante di vetro, ante bianche e moquette
Ispirazione per un'ampia cabina armadio per donna tradizionale con ante di vetro, ante bianche e moquette

Ispirazione per un'ampia cabina armadio per donna classica con ante con riquadro incassato, ante blu, parquet chiaro e pavimento beige
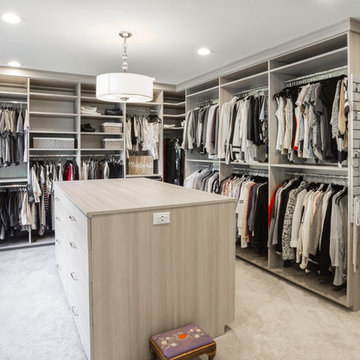
We expanded the master bedroom closet, added closet inserts, and a closet insert. Recessed lighting and a hanging light help bring light to this magnificent closet.
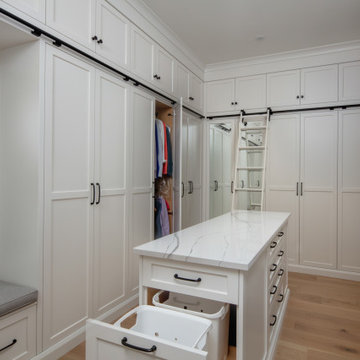
There is no shortage of storage space in this massive walk-through closet that takes up nearly one third of the master suite. Full-height cabinets surround you in this u-shaped closet, with additional storage space for seasonal items in the upper cabinets. A large dresser island is stationed near the built-in bench and contains a pull-out laundry hamper for easy folding, sorting, and laying out of clothes for the day ahead. Strategically placed mirrors ensure you always feel confident and "put together" from every angle, and a rolling ladder ensures nothing you need is ever out of reach. Talk about a dream closet!
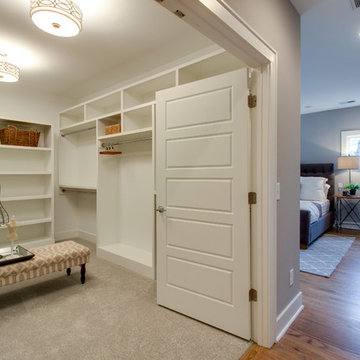
Foto di un ampio spazio per vestirsi unisex tradizionale con nessun'anta, ante bianche, moquette e pavimento beige
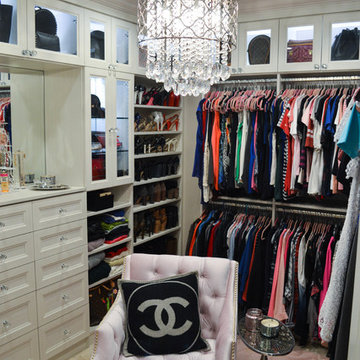
These beautiful walk-in closets are located in Odessa, FL. From the beginning we wanted to create a functional storage solution that was also stunning.
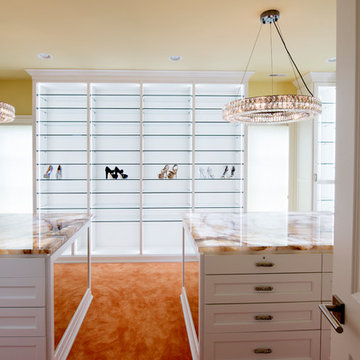
Designed by Sue Tinker of Closet Works
This expansive wall unit offers space for countless pairs of shoes, all showcased on glass shelves illuminated by LED strip lights. Displaying shoes in this fashion makes it crystal clear that you are in love with your shoes.
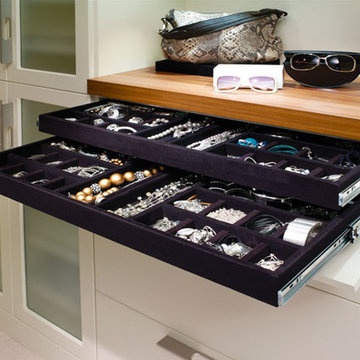
Idee per un'ampia cabina armadio unisex classica con ante bianche e moquette
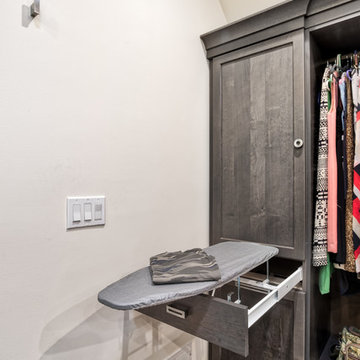
Built-in ironing board for easy accessibility and use!
Photos by Chris Veith
Esempio di un'ampia cabina armadio unisex tradizionale con ante lisce, ante in legno bruno e parquet chiaro
Esempio di un'ampia cabina armadio unisex tradizionale con ante lisce, ante in legno bruno e parquet chiaro
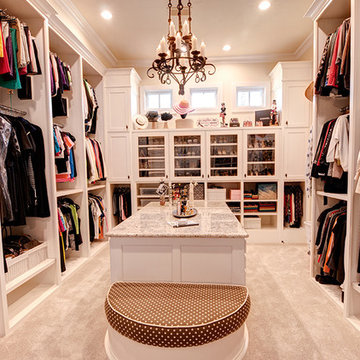
The clients worked with the collaborative efforts of builders Ron and Fred Parker, architect Don Wheaton, and interior designer Robin Froesche to create this incredible home.
Ampi Armadi e Cabine Armadio classici
9
