Ampi Armadi e Cabine Armadio classici
Filtra anche per:
Budget
Ordina per:Popolari oggi
81 - 100 di 1.390 foto
1 di 3
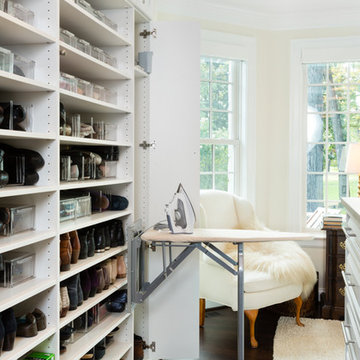
This project was part of a major renovation with the closet being one of the largest square footage spaces in the design. The closet was designed from floor to ceiling with cabinets spanning the top and wrapping around the corners to connect the three sections of this closet. The narrow island is used to house ‘His’ shoes while ‘Her’ shoes are showcased on a wall of open shelving. Seventy-one drawers were needed to accomplish enough storage for personal items. The closet was constructed of White Melamine and traditional raised panel faces along with Extra-large crown molding and fascia buildup span and wrap around the entire closet. This closet is also graced with an ironing center cabinet, safe, tilt out hamper and pull out narrow tall cabinets to house necklaces and scarves, pull out mirror, belt racks, tie & belt butlers and valet rods. The island countertops are made with High Pressure Laminate to match the hardwood floor.
Designed by Donna Siben for Closet Organizing Sytems
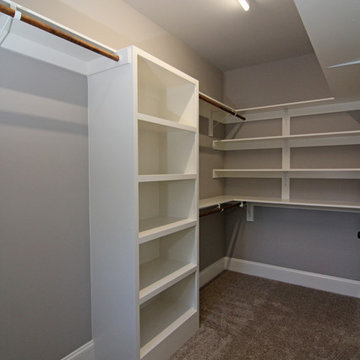
Types of built in storage for a walk in closet in the master bathroom.
Immagine di un'ampia cabina armadio unisex tradizionale con nessun'anta, ante bianche e moquette
Immagine di un'ampia cabina armadio unisex tradizionale con nessun'anta, ante bianche e moquette
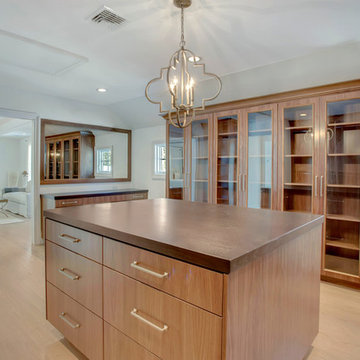
Expansive walk-in closet with island dresser, vanity, with medium hardwood finish and glass panel closets of this updated 1940's Custom Cape Ranch.
Architect: T.J. Costello - Hierarchy Architecture + Design, PLLC
Interior Designer: Helena Clunies-Ross
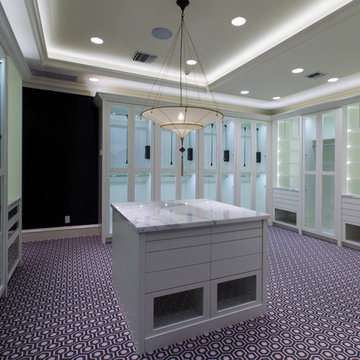
Robert Madrid Photography
Esempio di un'ampia cabina armadio per donna tradizionale con ante di vetro, ante bianche e moquette
Esempio di un'ampia cabina armadio per donna tradizionale con ante di vetro, ante bianche e moquette
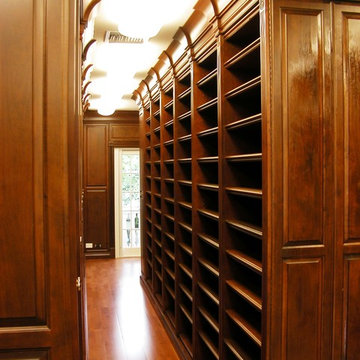
Walking Closet Designed for 572 pairs of shoes , maximizing the beauty of crown moldings , Flutes and Rosettes , In this Closets Dennis Leiton shows his ability to make a space beautiful and functional at the same time giving the client the style they ask for .
Mahogany wood
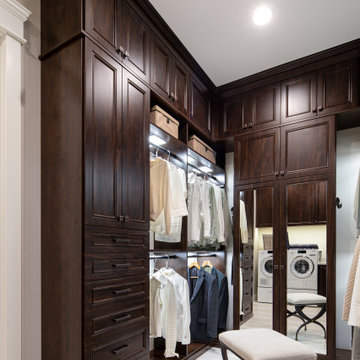
This in-law master walk-in closet features ample storage with built-in drawers, hampers, short and long hanging, mirrors, valet, belt and tie accessories, display cabinets, seasonal storage, and a laundry area.
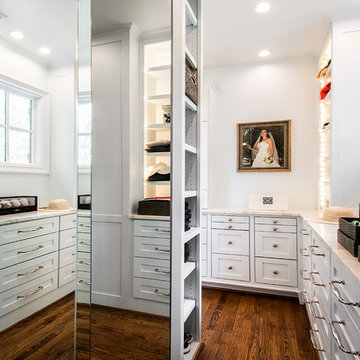
Versatile Imaging
Foto di un'ampia cabina armadio unisex chic con ante con riquadro incassato, ante bianche e pavimento in legno massello medio
Foto di un'ampia cabina armadio unisex chic con ante con riquadro incassato, ante bianche e pavimento in legno massello medio
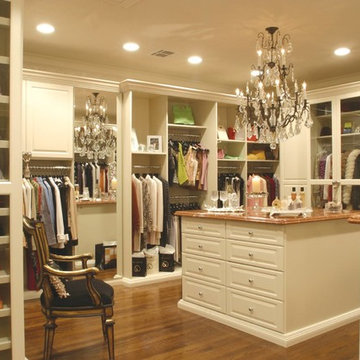
Ispirazione per un'ampia cabina armadio unisex tradizionale con ante con bugna sagomata, ante bianche, pavimento in legno massello medio e pavimento marrone
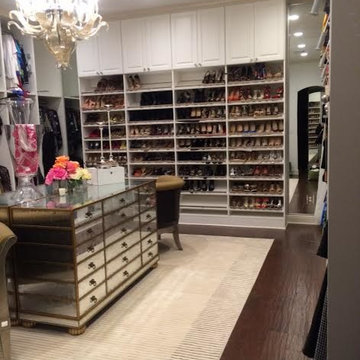
The chandelier, rug, chairs and large storage island make this closet a masterpiece!
Richard Creative (photo credits)
Ispirazione per un'ampia cabina armadio per donna tradizionale con ante con riquadro incassato, ante bianche e parquet scuro
Ispirazione per un'ampia cabina armadio per donna tradizionale con ante con riquadro incassato, ante bianche e parquet scuro
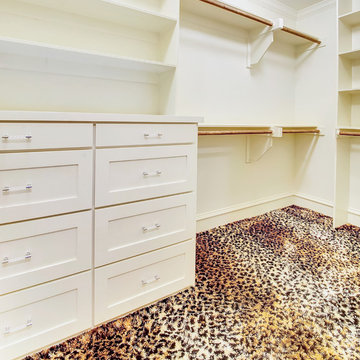
Closets can be functional and fun. Pictures by Imagary Intelligence for Garabedian Estates a sister company of Garabedian Properties
Esempio di un'ampia cabina armadio per donna chic
Esempio di un'ampia cabina armadio per donna chic
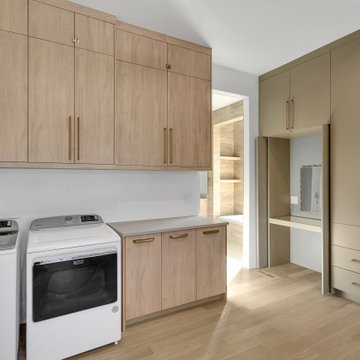
built in makeup area and washer and dryer in master closet
Immagine di un ampio spazio per vestirsi unisex chic con ante lisce, ante grigie, parquet chiaro e pavimento beige
Immagine di un ampio spazio per vestirsi unisex chic con ante lisce, ante grigie, parquet chiaro e pavimento beige
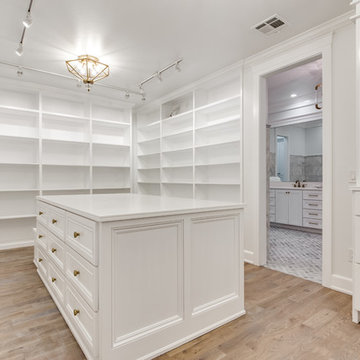
MAKING A STATEMENT sited on EXPANSIVE Nichols Hills lot. Worth the wait...STUNNING MASTERPIECE by Sudderth Design. ULTIMATE in LUXURY features oak hardwoods throughout, HIGH STYLE quartz and marble counters, catering kitchen, Statement gas fireplace, wine room, floor to ceiling windows, cutting-edge fixtures, ample storage, and more! Living space was made to entertain. Kitchen adjacent to spacious living leaves nothing missed...built in hutch, Top of the line appliances, pantry wall, & spacious island. Sliding doors lead to outdoor oasis. Private outdoor space complete w/pool, kitchen, fireplace, huge covered patio, & bath. Sudderth hits it home w/the master suite. Forward thinking master bedroom is simply SEXY! EXPERIENCE the master bath w/HUGE walk-in closet, built-ins galore, & laundry. Well thought out 2nd level features: OVERSIZED game room, 2 bed, 2bth, 1 half bth, Large walk-in heated & cooled storage, & laundry. A HOME WORTH DREAMING ABOUT.
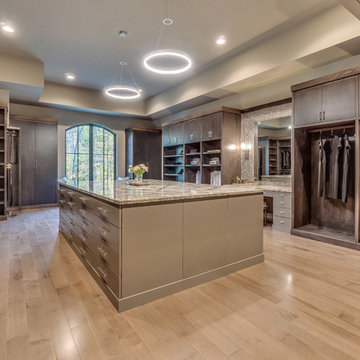
Immagine di un'ampia cabina armadio unisex chic con ante lisce, ante beige, parquet chiaro e pavimento beige
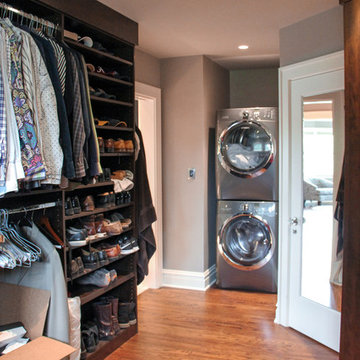
Walk-in closet
Large master suite with sitting room, media room, large modern bath, stack washer and dryer, private gym, and walk-in closet.
Architectural design by Helman Sechrist Architecture; interior design by Jill Henner; general contracting by Martin Bros. Contracting, Inc.; photography by Marie 'Martin' Kinney
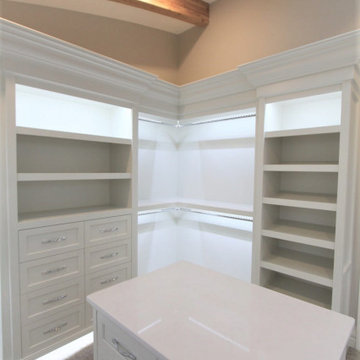
Larger than life custom closet with beautiful crown molding, custom shelves and closet island.
Immagine di un ampio spazio per vestirsi chic con ante bianche, moquette, pavimento beige e travi a vista
Immagine di un ampio spazio per vestirsi chic con ante bianche, moquette, pavimento beige e travi a vista
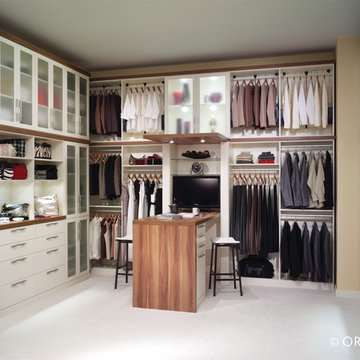
Immagine di un'ampia cabina armadio unisex tradizionale con ante bianche e moquette

This make-up area is a must-have in this walk-in closet!
BUILT Photography
Esempio di un'ampia cabina armadio unisex tradizionale con ante a filo, ante blu, moquette e pavimento grigio
Esempio di un'ampia cabina armadio unisex tradizionale con ante a filo, ante blu, moquette e pavimento grigio
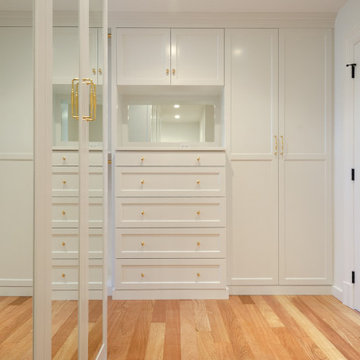
Ispirazione per un'ampia cabina armadio unisex chic con ante in stile shaker, ante bianche, parquet chiaro e pavimento beige

A pull-down rack makes clothing access easy-peasy. This closet is designed for accessible storage, and plenty of it!
Idee per un'ampia cabina armadio classica con ante in stile shaker, ante grigie, parquet chiaro e pavimento marrone
Idee per un'ampia cabina armadio classica con ante in stile shaker, ante grigie, parquet chiaro e pavimento marrone

Versatile Imaging
Esempio di un'ampia cabina armadio unisex tradizionale con pavimento in legno massello medio, nessun'anta e ante verdi
Esempio di un'ampia cabina armadio unisex tradizionale con pavimento in legno massello medio, nessun'anta e ante verdi
Ampi Armadi e Cabine Armadio classici
5