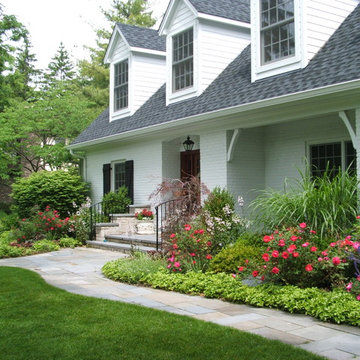Aiuole verdi - Foto e idee
Filtra anche per:
Budget
Ordina per:Popolari oggi
1 - 20 di 2.933 foto
1 di 3
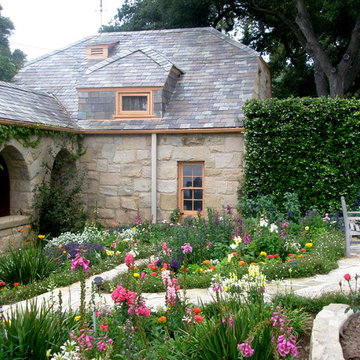
A beautiful cottage garden, profuse with vibrant blooms.
Immagine di un giardino country dietro casa in estate con pavimentazioni in pietra naturale
Immagine di un giardino country dietro casa in estate con pavimentazioni in pietra naturale
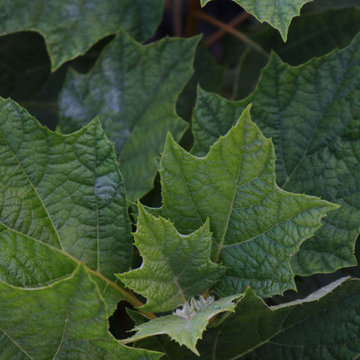
Oakleaf Hydrangea
Esempio di un giardino chic esposto a mezz'ombra di medie dimensioni e davanti casa con pavimentazioni in pietra naturale
Esempio di un giardino chic esposto a mezz'ombra di medie dimensioni e davanti casa con pavimentazioni in pietra naturale

A path through the Stonehouse Meadow, with Monarda in full bloom. Ecological landscaping
Foto di un ampio giardino stile rurale esposto in pieno sole davanti casa in estate con recinzione in pietra
Foto di un ampio giardino stile rurale esposto in pieno sole davanti casa in estate con recinzione in pietra
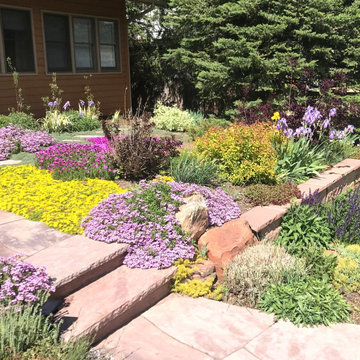
Low masonry retaining wall separates the yard, and allows for a layering of heights and containment of faster growing species. The rock retains heat, creating micro-zones that can help temperature sensitive flowers through our capricious Colorado springtime!
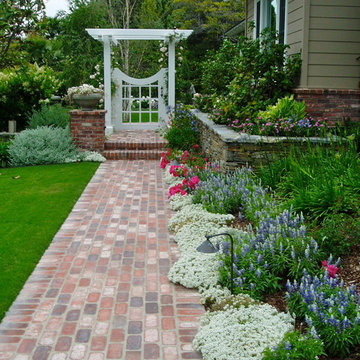
Rancho Santa Fe landscape cottage traditional ranch house..with used brick, sydney peak flagstone ledgerstone and professionally installed and designed by Rob Hill, landscape architect - Hill's Landscapes- the design build company.

Landscape Architect: Howard Cohen
Photography by: Bob Narod, Photographer, LLC
Foto di un grande giardino classico con pavimentazioni in cemento e passi giapponesi
Foto di un grande giardino classico con pavimentazioni in cemento e passi giapponesi
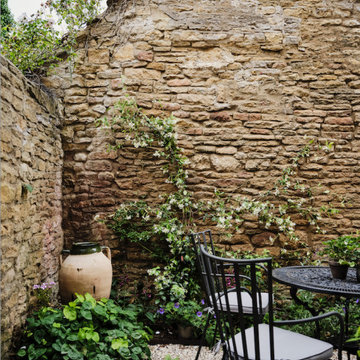
We added climbing jasmine, roses, foxgloves & geraniums to the gravelled courtyard garden at our Cotswolds Cottage project. Interior Design by Imperfect Interiors
Armada Cottage is available to rent at www.armadacottagecotswolds.co.uk
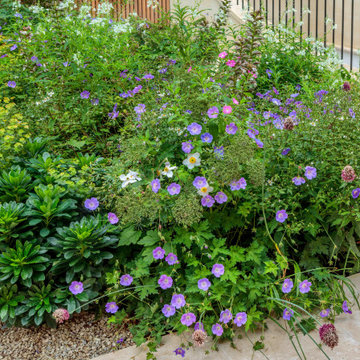
Planting in the back garden for an innovative property in Fulham Cemetery - the house featured on Channel 4's Grand Designs in January 2021. The design had to enhance the relationship with the bold, contemporary architecture and open up a dialogue with the wild green space beyond its boundaries. Seen here in summer, the planting is a base of evergreen textures punctuated with long flowering perennials.
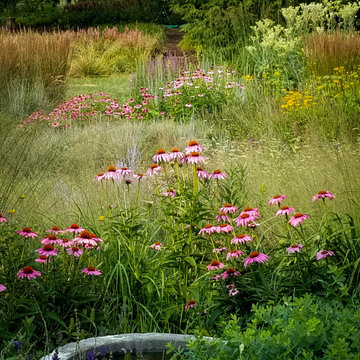
Side view of The Oval from surrounding perennial borders featuring long-lived herbaceous perennials and grasses
Esempio di un ampio giardino country esposto in pieno sole dietro casa in estate con ghiaia
Esempio di un ampio giardino country esposto in pieno sole dietro casa in estate con ghiaia
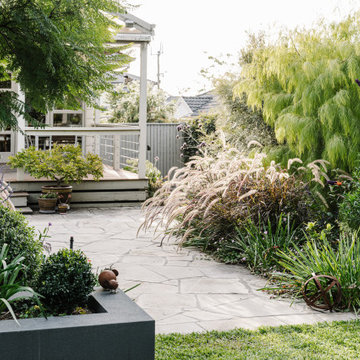
The gloriously soft burgundy grass on the right is pennisetum setaceum 'Rubrum'. The tree on the left is a Jacaranda which was planted as an advanced tree at around 2m tall and has filled out beautifully.
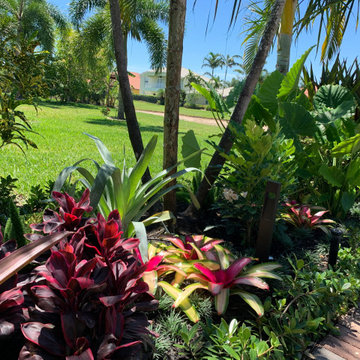
Backyard makeover. Building on existing elements (Palm trees) we removed a lot of outgrown and outdated material and freshened up the patio borders with colorful canna's, various bromeliads, Alocasia California, and a fresh layer of mulch and landscape pebbles. Landscape boulders break up the lines and specimen Bromeliads provide touches of interest.
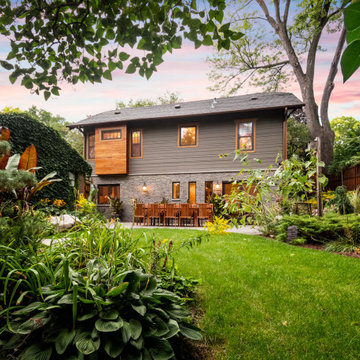
Most lap siding is installed in even rows, but we felt that would be too harsh for this home. The aesthetic of Craftsman architecture was a response to the Industrial Revolution, emphasizing traditional, handmade craftsmanship. We felt we could preserve the Craftsman spirit by installing the siding in a pattern that feels organic--both randomly structured and completely cohesive at the same time. We used various sizes of James Hardie cement siding to help mimic the natural sediment layers of earth.
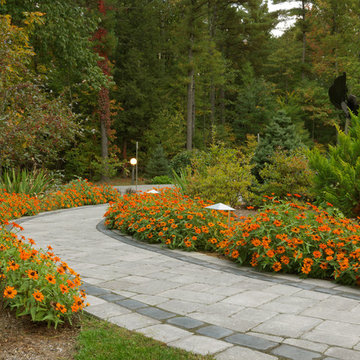
Photo by Susan Teare
Immagine di un'aiuola tradizionale esposta in pieno sole davanti casa con pavimentazioni in cemento
Immagine di un'aiuola tradizionale esposta in pieno sole davanti casa con pavimentazioni in cemento
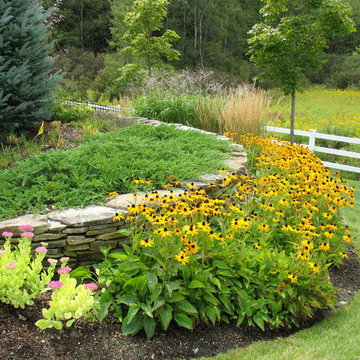
Rebecca Lindenmeyr
Esempio di un giardino chic esposto in pieno sole dietro casa
Esempio di un giardino chic esposto in pieno sole dietro casa
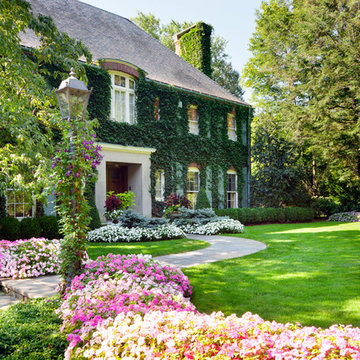
This stately, Chestnut Hill, circa 1890, brick home sits on idyllic grounds of mature planting.
Our objective was to integrate the new with the old world charm of the property. We achieved this with additional plantings, seasonal color, restoring and adding masonry walls and steps as well as the installation of an elegant eurocobble drive and courtyard.
Photography: Greg Premru Photography
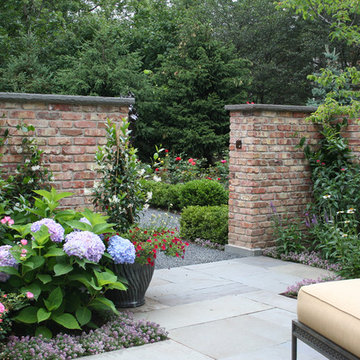
This concealed library garden courtyard offers total privacy after the installation a 5-foot corbelled brick garden wall and 2 ¼-inch bluestone coping. The patio features geometric bluestone and is planted with scented fragrant shrubs and collections of containers and flowers. The brick-walled fountain provides the calming sound of gently splashing water.
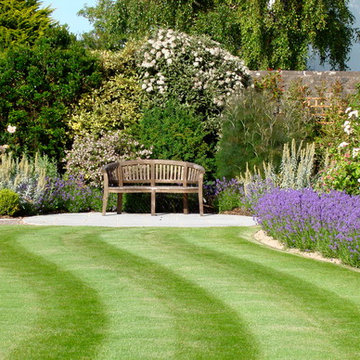
Contemporary rose garden in Devon, England
Foto di un'aiuola tradizionale esposta in pieno sole dietro casa
Foto di un'aiuola tradizionale esposta in pieno sole dietro casa
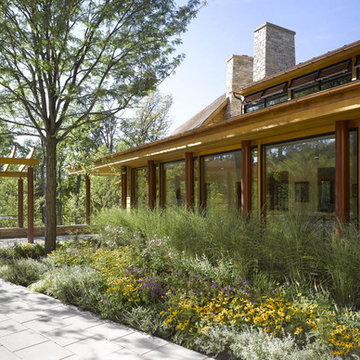
North Cove Residence
Shelburne, Vermont
We worked very closely with the architect to create a multi-generational home for grandparents, their daughter and 2 grandchildren providing both common and private outdoor space for both families. The 12.3 acre site sits facing north on the shore of Lake Champlain and has over 40 feet of grade change from the point of entry down to the lakeshore and contains many beautiful mature trees of hickory, maple, ash and butternut. The site offered opportunities to nestle the two houses into the slope, creating the ability for the architecture to step, providing a logical division of space for the two families to share. The landscape creates private areas for each family while also becoming the common fabric that knits the 2 households together. The natural terrain, sloping east to west, and the views to Lake Champlain became the basis for arranging volumes on the site. Working together the landscape architect and architect chose to locate the houses and outdoor spaces along an arc, emulating the shape of the adjacent bay. The eastern / uphill portion of the site contains a common entry point, pergola, auto court, garage and a one story residence for the grandparents. Given the northern climate this southwest facing alcove provided an ideal setting for pool, utilizing the west house and retaining wall to shield the lake breezes and extending the swimming season well into the fall.
Approximately one quarter of the site is classified as wetland and an even larger portion of the site is subject to seasonal flooding. The site program included a swimming pool, large outdoor terrace for entertaining, year-round access to the lakefront and an auto court large enough for guest parking and to serve as a place for grandchildren to ride bikes. In order to provide year-round access to the lake and not disrupt the natural movement of water, an elevated boardwalk was constructed of galvanized steel and cedar. The boardwalk extends the geometry of the lakeside terrace walls out to the lake, creating a sculptural division between natural wetland and lawn area.
Architect: Truex Cullins & Partners Architects
Image Credit: Westphalen Photography
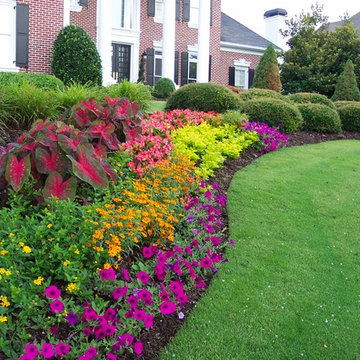
Flower gardens around Atlanta, photographed by Simply Flowers, inc.
Esempio di un'aiuola
Esempio di un'aiuola
Aiuole verdi - Foto e idee
1
