Aiuole con un ingresso o sentiero - Foto e idee
Filtra anche per:
Budget
Ordina per:Popolari oggi
21 - 40 di 49.814 foto
1 di 3
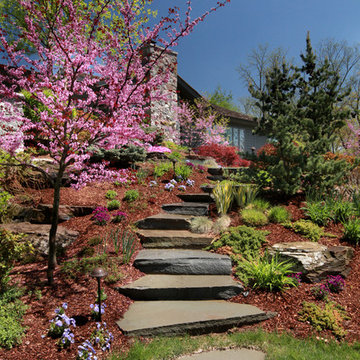
Esempio di un giardino formale chic esposto in pieno sole di medie dimensioni e dietro casa con un ingresso o sentiero e pavimentazioni in pietra naturale
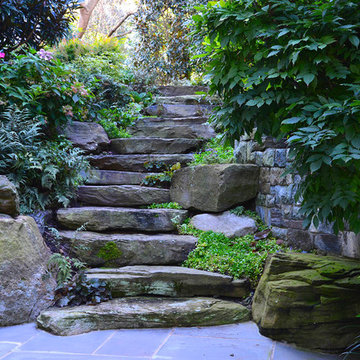
Immagine di un grande giardino chic esposto a mezz'ombra dietro casa con un ingresso o sentiero e pavimentazioni in pietra naturale
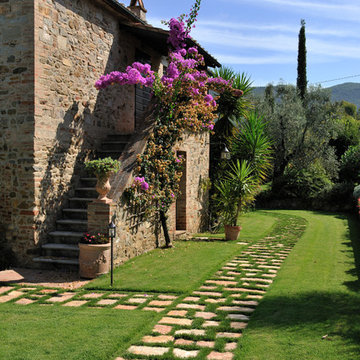
Foto di un giardino formale country esposto a mezz'ombra nel cortile laterale e di medie dimensioni in estate con un ingresso o sentiero e pavimentazioni in pietra naturale
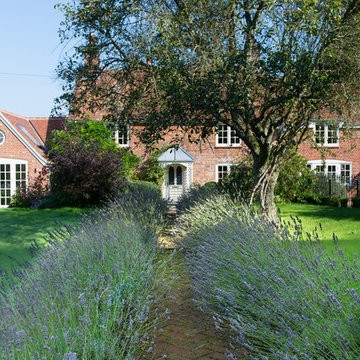
Esempio di un giardino country esposto a mezz'ombra con un ingresso o sentiero e pavimentazioni in mattoni
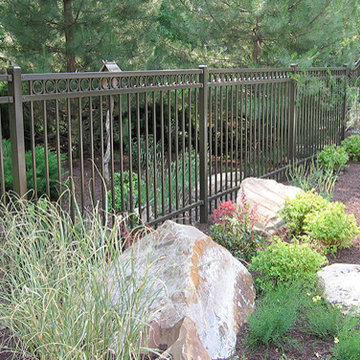
Foto di un giardino formale classico esposto a mezz'ombra di medie dimensioni e dietro casa in estate con un ingresso o sentiero e pacciame
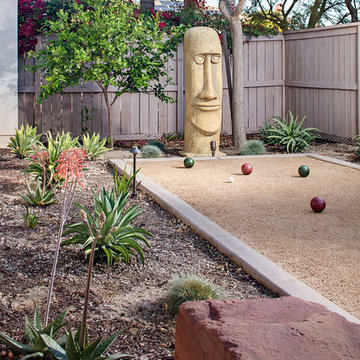
Bocce Ball court with decomposed granite
Idee per un giardino xeriscape mediterraneo esposto in pieno sole di medie dimensioni e dietro casa in primavera con un ingresso o sentiero e pavimentazioni in pietra naturale
Idee per un giardino xeriscape mediterraneo esposto in pieno sole di medie dimensioni e dietro casa in primavera con un ingresso o sentiero e pavimentazioni in pietra naturale
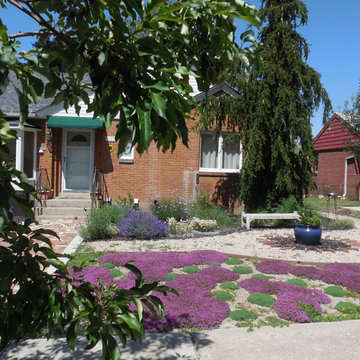
Foto di un piccolo giardino xeriscape boho chic esposto in pieno sole davanti casa in estate con un ingresso o sentiero e pavimentazioni in mattoni
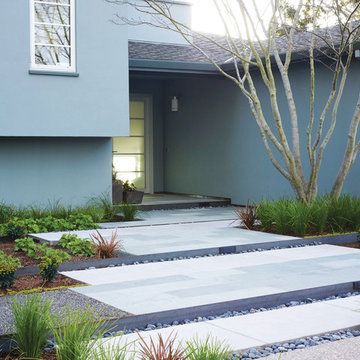
Marion Brenner
Idee per un grande giardino formale minimalista esposto in pieno sole davanti casa in autunno con pavimentazioni in pietra naturale e un ingresso o sentiero
Idee per un grande giardino formale minimalista esposto in pieno sole davanti casa in autunno con pavimentazioni in pietra naturale e un ingresso o sentiero
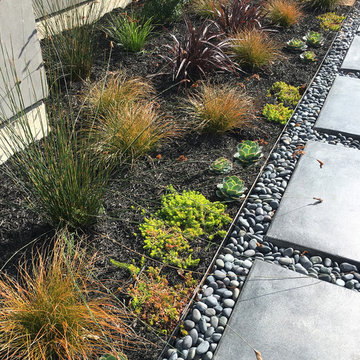
Close up of a planting bed with succulents, cared grasses, and other architectural plants. Complimented by the gray concrete pavers and Mexican pebbles. This San Rafael front landscape has been dramatically updated with a welcoming concrete pathway entrance, and complimented by a variety of architectural plants, hardy succulents, textural grasses and a majestic, fruitless olive tree. The dramatic transformation is enhanced by a raised corten steel planter at the pathway entrance with gravel and succulents. Two horizontal ipe wood structures provide contemporary accents. New raised concrete planters alongside the new concrete driveway define the property and showcase more colorful succulents. A beautiful gray house paint color and ipe accents complete the remodel.
Drawings, Design and Photos © Eileen Kelly, Dig Your Garden Landscape Design
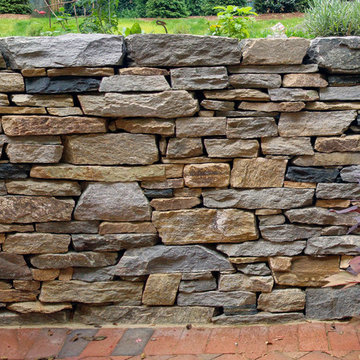
This drystone retaining wall creates a terraced yard with a garden above and brick patio seating area below. The radial steps provide an elegant entrance to the yard above. It’s in Montford, a historic neighborhood in Asheville.
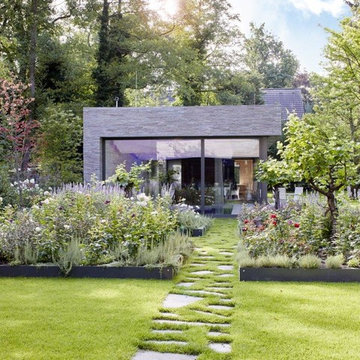
Villengarten in Bergisch- Gladbach
Entwurf: Studio ASH
Idee per un grande giardino contemporaneo esposto a mezz'ombra dietro casa in estate con un ingresso o sentiero, passi giapponesi e pavimentazioni in pietra naturale
Idee per un grande giardino contemporaneo esposto a mezz'ombra dietro casa in estate con un ingresso o sentiero, passi giapponesi e pavimentazioni in pietra naturale
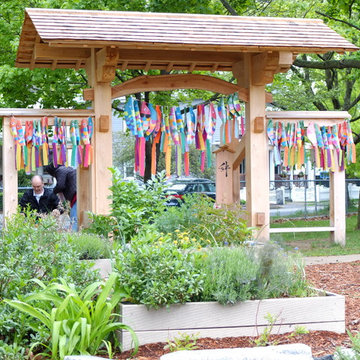
Dedication day for Japanese gate at Hardy Elementary School, Arlington, MA. Gate was dedicated to the victims of the 2011 Japan tsunami. Hardy School has a large Japanese student population. Phoro credit: TG Musco
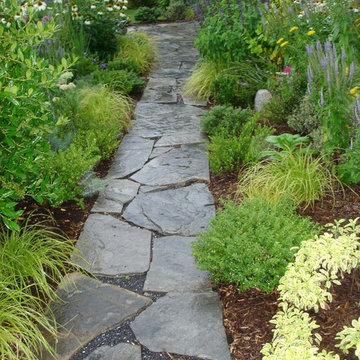
Combination of herbs, wildflowers and perennials line this narrow, flagstone walkway. Irregular cut stone in stone dust provides easy drainage.
Esempio di un vialetto d'ingresso american style esposto in pieno sole davanti casa e di medie dimensioni con un ingresso o sentiero e pavimentazioni in pietra naturale
Esempio di un vialetto d'ingresso american style esposto in pieno sole davanti casa e di medie dimensioni con un ingresso o sentiero e pavimentazioni in pietra naturale
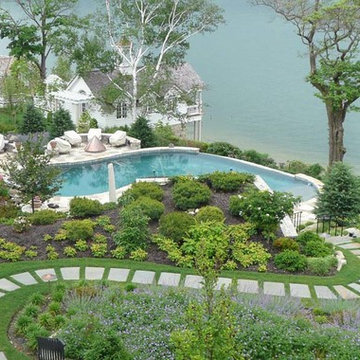
This propery is situated on the south side of Centre Island at the edge of an oak and ash woodlands. orignally, it was three properties having one house and various out buildings. topographically, it more or less continually sloped to the water. Our task was to creat a series of terraces that were to house various functions such as the main house and forecourt, cottage, boat house and utility barns.
The immediate landscape around the main house was largely masonry terraces and flower gardens. The outer landscape was comprised of heavily planted trails and intimate open spaces for the client to preamble through. As the site was largely an oak and ash woods infested with Norway maple and japanese honey suckle we essentially started with tall trees and open ground. Our planting intent was to introduce a variety of understory tree and a heavy shrub and herbaceous layer with an emphisis on planting native material. As a result the feel of the property is one of graciousness with a challenge to explore.
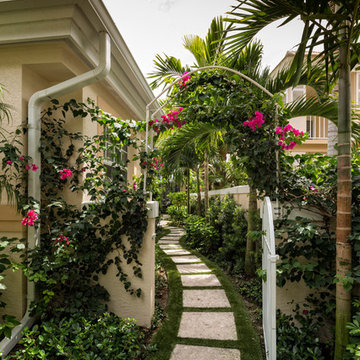
Here's what our clients from this project had to say:
We LOVE coming home to our newly remodeled and beautiful 41 West designed and built home! It was such a pleasure working with BJ Barone and especially Paul Widhalm and the entire 41 West team. Everyone in the organization is incredibly professional and extremely responsive. Personal service and strong attention to the client and details are hallmarks of the 41 West construction experience. Paul was with us every step of the way as was Ed Jordon (Gary David Designs), a 41 West highly recommended designer. When we were looking to build our dream home, we needed a builder who listened and understood how to bring our ideas and dreams to life. They succeeded this with the utmost honesty, integrity and quality!
41 West has exceeded our expectations every step of the way, and we have been overwhelmingly impressed in all aspects of the project. It has been an absolute pleasure working with such devoted, conscientious, professionals with expertise in their specific fields. Paul sets the tone for excellence and this level of dedication carries through the project. We so appreciated their commitment to perfection...So much so that we also hired them for two more remodeling projects.
We love our home and would highly recommend 41 West to anyone considering building or remodeling a home.
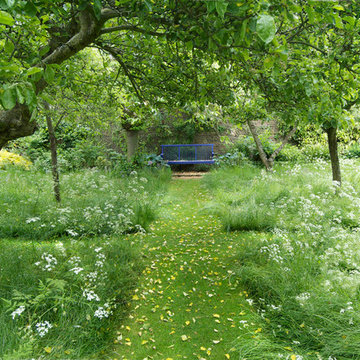
©toddhaiman2014
Immagine di un giardino chic in ombra di medie dimensioni e dietro casa in primavera con un ingresso o sentiero e ghiaia
Immagine di un giardino chic in ombra di medie dimensioni e dietro casa in primavera con un ingresso o sentiero e ghiaia
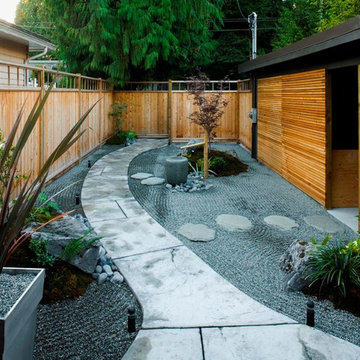
CCI Renovations/North Vancouver/Photos- Derek Lepper Photography.
This home featured an entry walkway that went through the carport, no defined exterior living spaces and overgrown and disorganized plantings.
Using clues from the simple West Coast Japanese look of the home a simple Japanese style garden with new fencing and custom screen design ensured an instant feeling of privacy and relaxation.
A busy roadway intruded on the limited yard space.
The garden area was redefined with fencing. The river-like walkway moves the visitor through an odd number of vistas of simple features of rock and moss and strategically placed trees and plants – features critical to a true Japanese garden.
The single front driveway and yard was overrun by vegetation, roots and large gangly trees.
Stamped concrete, simple block walls and small garden beds provided much needed parking and created interest in the streetscape.
Large cedars with tall trunks and heavily topped umbrellas were removed to provide light and to allow the construction of an outdoor living space that effectively double the living area.
Strategically placed walking stones, minimalist plantings and low maintenance yard eliminated the need for heavy watering while providing an oasis for its visitors.
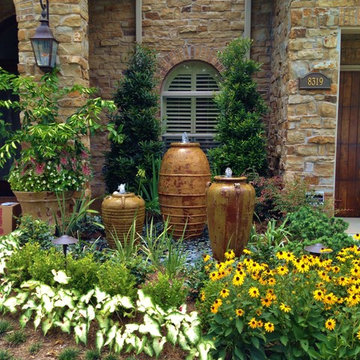
Esempio di una grande aiuola mediterranea esposta in pieno sole davanti casa in estate con ghiaia
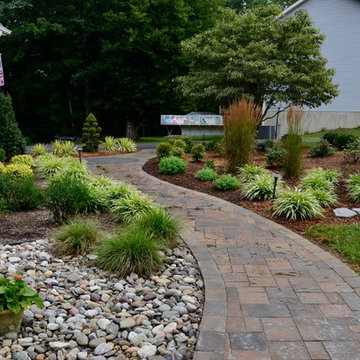
The new walkway was done using Belgard Urbana pavers with a Dublin Rectangle border. New plantings and flower bed design create amazing curb appeal. The photo is by CMWheelock Photography.
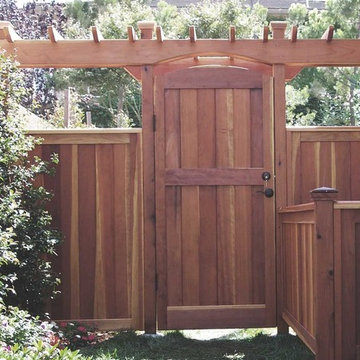
Beautiful outdoor structures of wood, metal, composite
Ispirazione per un giardino tradizionale esposto in pieno sole di medie dimensioni e in cortile in estate con un ingresso o sentiero
Ispirazione per un giardino tradizionale esposto in pieno sole di medie dimensioni e in cortile in estate con un ingresso o sentiero
Aiuole con un ingresso o sentiero - Foto e idee
2