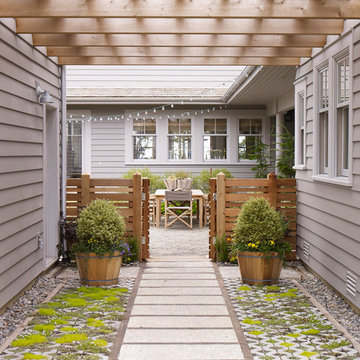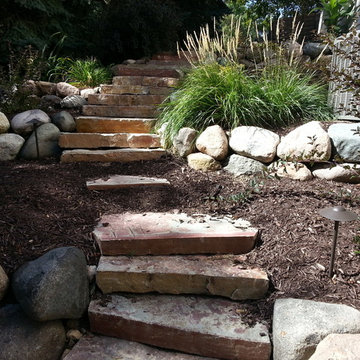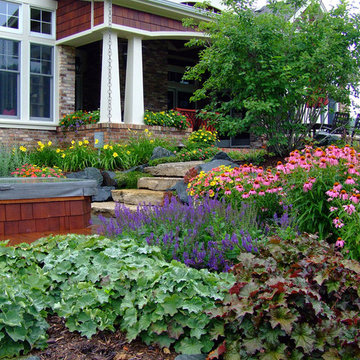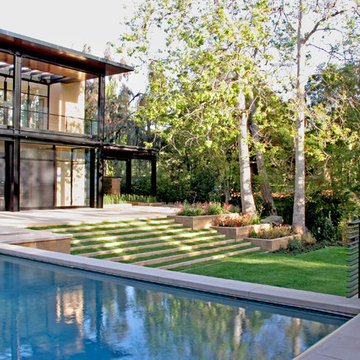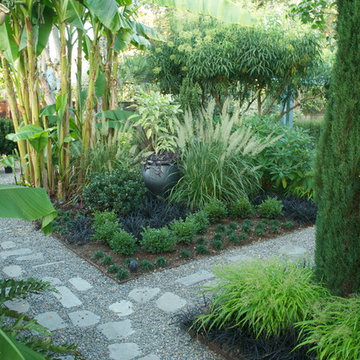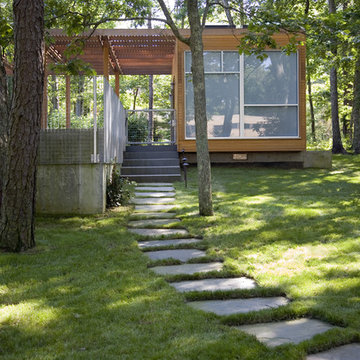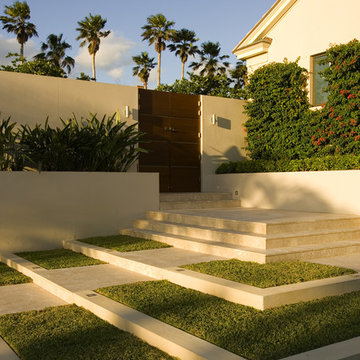Aiuole con scale - Foto e idee
Filtra anche per:
Budget
Ordina per:Popolari oggi
41 - 60 di 6.382 foto
1 di 3
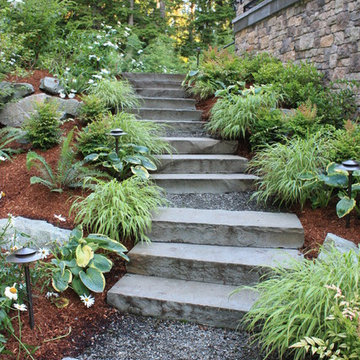
Esempio di un grande giardino formale contemporaneo esposto a mezz'ombra dietro casa in primavera con pavimentazioni in pietra naturale e scale
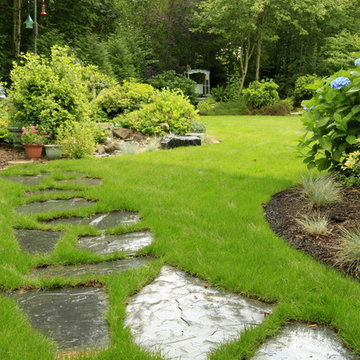
Idee per un grande giardino formale chic dietro casa con pavimentazioni in pietra naturale e scale
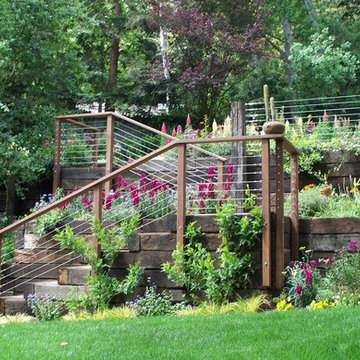
Foto di un grande giardino design esposto in pieno sole dietro casa in primavera con scale
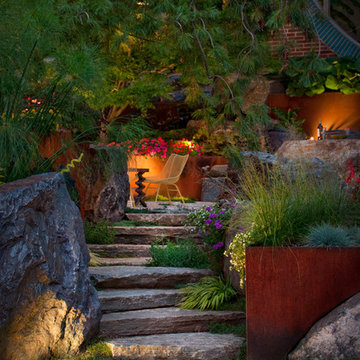
Foto di un giardino industriale dietro casa e di medie dimensioni con pavimentazioni in pietra naturale e scale
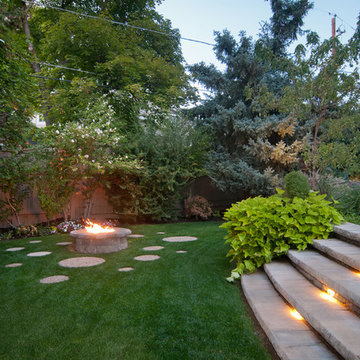
Phillip K Erickson
Esempio di un giardino design con un pendio, una collina o una riva e scale
Esempio di un giardino design con un pendio, una collina o una riva e scale
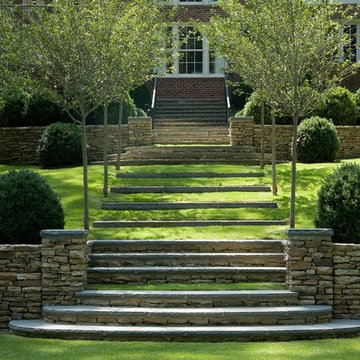
A series of outdoor garden rooms — each created based on the site's topography — pull the architecture of this beautiful Georgian home into the landscape. The spaces open and close as you walk through the site, which empties intoa concrete swimming pool draped in lawn and accented by a James Carter-designed open-air pavillion at one end.
These outdoor rooms are terraced with native stone walls, the most dramatic of which is the elliptical boxwood garden with an allee of Winter King Hawthornes connecting it to the pool garden.
GLA took meticulous care to retain as many of the mature boxwoods and trees as possible, evidenced by the 30-foot-tall Japanese Maple. It had been slated for demolition before we convinced the client that it was worth the time and effort to simply relocated the beautiful tree. It now sides 20 feet from its original location in a side garden — a splendid specimen visible from the front of the home.
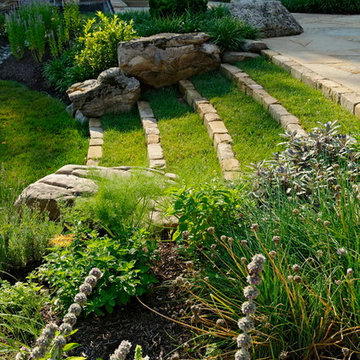
Landscape Architect: Howard Cohen
Photography by: Bob Narod, Photographer LLC
Ispirazione per un giardino chic di medie dimensioni con un pendio, una collina o una riva, pavimentazioni in mattoni e scale
Ispirazione per un giardino chic di medie dimensioni con un pendio, una collina o una riva, pavimentazioni in mattoni e scale
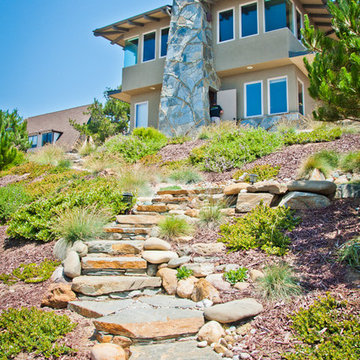
California native plant drought tolerant landscape with dry set stonework.
Esempio di un giardino contemporaneo esposto in pieno sole con un pendio, una collina o una riva, pavimentazioni in pietra naturale e scale
Esempio di un giardino contemporaneo esposto in pieno sole con un pendio, una collina o una riva, pavimentazioni in pietra naturale e scale
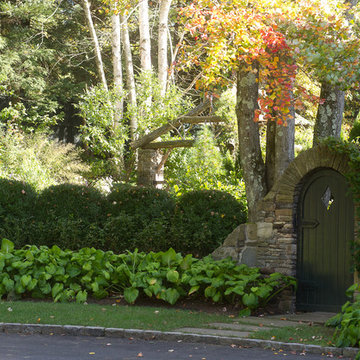
Conte & Conte, LLC landscape architects and designers work with clients located in Connecticut & New York (Greenwich, Belle Haven, Stamford, Darien, New Canaan, Fairfield, Southport, Rowayton, Manhattan, Larchmont, Bedford Hills, Armonk, Massachusetts) thanks to Fairfield House & Garden Co. for building this!
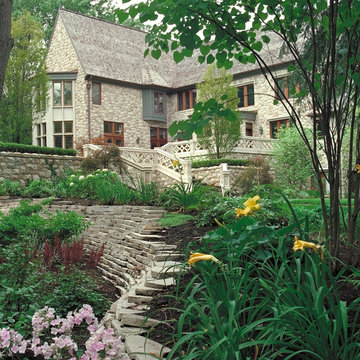
Esempio di un grande giardino formale classico in ombra con un pendio, una collina o una riva e scale
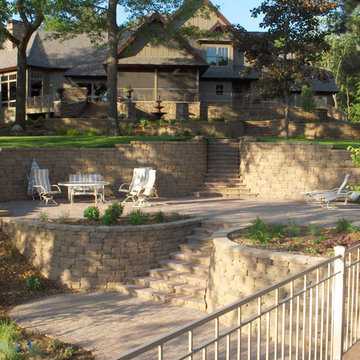
Versa-LOK Retaining Walls & Random Cobble Paving Stone
Ispirazione per un giardino classico con un pendio, una collina o una riva, pavimentazioni in pietra naturale e scale
Ispirazione per un giardino classico con un pendio, una collina o una riva, pavimentazioni in pietra naturale e scale
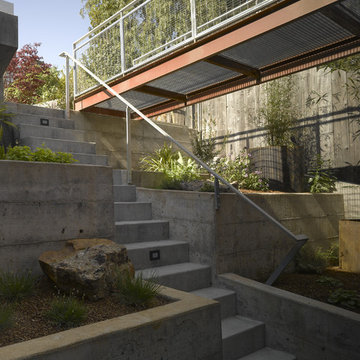
Levy Art & Architecture
Ken Gutmaker Photography
Ispirazione per un giardino minimalista con scale
Ispirazione per un giardino minimalista con scale
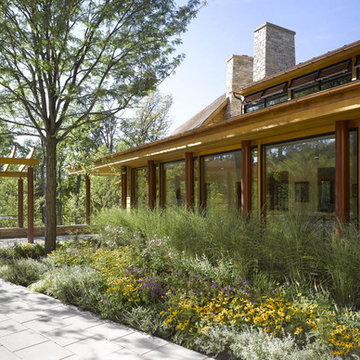
North Cove Residence
Shelburne, Vermont
We worked very closely with the architect to create a multi-generational home for grandparents, their daughter and 2 grandchildren providing both common and private outdoor space for both families. The 12.3 acre site sits facing north on the shore of Lake Champlain and has over 40 feet of grade change from the point of entry down to the lakeshore and contains many beautiful mature trees of hickory, maple, ash and butternut. The site offered opportunities to nestle the two houses into the slope, creating the ability for the architecture to step, providing a logical division of space for the two families to share. The landscape creates private areas for each family while also becoming the common fabric that knits the 2 households together. The natural terrain, sloping east to west, and the views to Lake Champlain became the basis for arranging volumes on the site. Working together the landscape architect and architect chose to locate the houses and outdoor spaces along an arc, emulating the shape of the adjacent bay. The eastern / uphill portion of the site contains a common entry point, pergola, auto court, garage and a one story residence for the grandparents. Given the northern climate this southwest facing alcove provided an ideal setting for pool, utilizing the west house and retaining wall to shield the lake breezes and extending the swimming season well into the fall.
Approximately one quarter of the site is classified as wetland and an even larger portion of the site is subject to seasonal flooding. The site program included a swimming pool, large outdoor terrace for entertaining, year-round access to the lakefront and an auto court large enough for guest parking and to serve as a place for grandchildren to ride bikes. In order to provide year-round access to the lake and not disrupt the natural movement of water, an elevated boardwalk was constructed of galvanized steel and cedar. The boardwalk extends the geometry of the lakeside terrace walls out to the lake, creating a sculptural division between natural wetland and lawn area.
Architect: Truex Cullins & Partners Architects
Image Credit: Westphalen Photography
Aiuole con scale - Foto e idee
3
