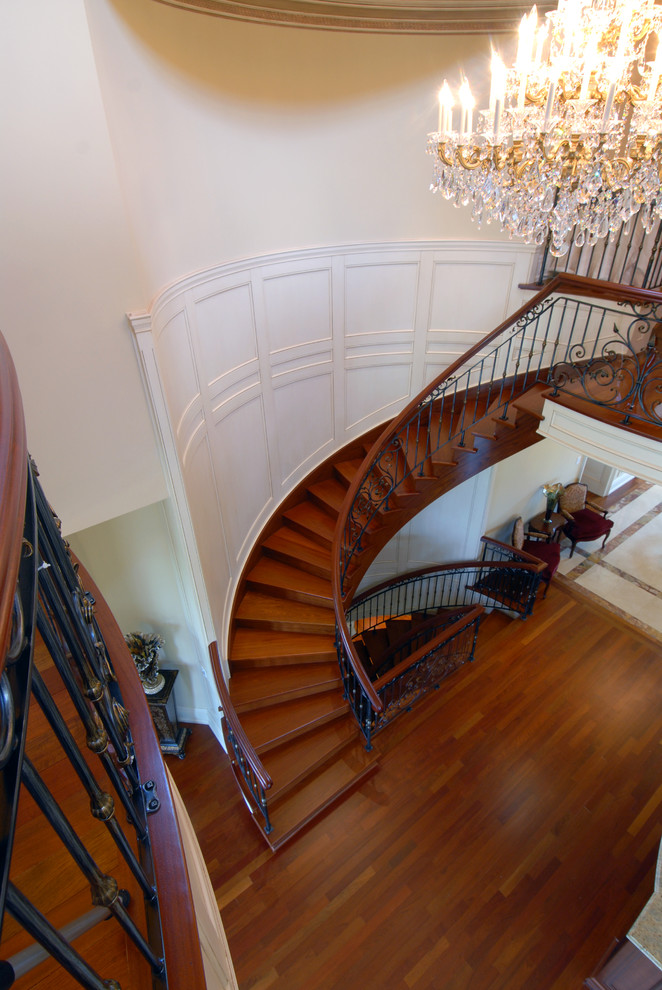
Adena Meadows
The new estate home is located in the exclusive Adena Meadows gated community, located north of Toronto. One of our client’s objectives was to maximize the visual connection between the house interior and the surrounding pond and greens.
We adopted a “butterfly” plan. Wings radiate from a central and grand hall. The central house features a custom wood stair.Custom stone and wood floors have been expertly installed throughout the home.
The one and a half storey building design created the opportunity to construct soaring ceiling designs. The main hall features copper clad dormers. Extensive custom plaster work decorate the ceilings.
