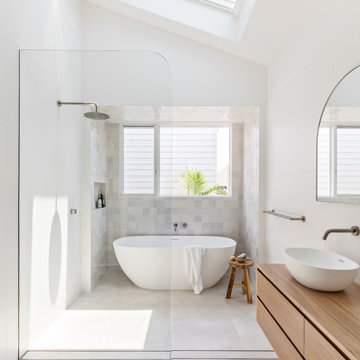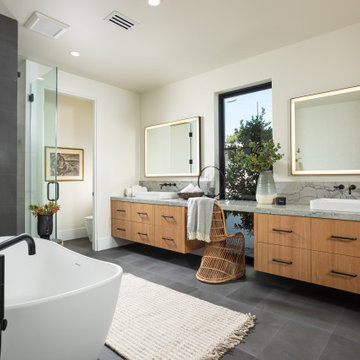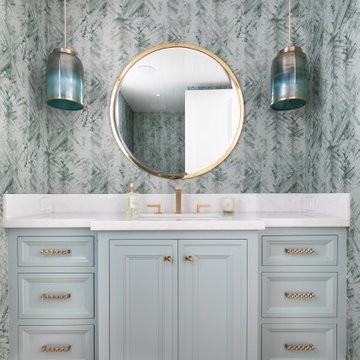Stanze da Bagno stile marinaro - Foto e idee per arredare
Filtra anche per:
Budget
Ordina per:Popolari oggi
1 - 20 di 64.240 foto
1 di 2

The Ranch Pass Project consisted of architectural design services for a new home of around 3,400 square feet. The design of the new house includes four bedrooms, one office, a living room, dining room, kitchen, scullery, laundry/mud room, upstairs children’s playroom and a three-car garage, including the design of built-in cabinets throughout. The design style is traditional with Northeast turn-of-the-century architectural elements and a white brick exterior. Design challenges encountered with this project included working with a flood plain encroachment in the property as well as situating the house appropriately in relation to the street and everyday use of the site. The design solution was to site the home to the east of the property, to allow easy vehicle access, views of the site and minimal tree disturbance while accommodating the flood plain accordingly.

Blackstone Edge Photography
Immagine di una grande stanza da bagno padronale stile marino con vasca freestanding, piastrelle grigie, pareti grigie, ante lisce, ante bianche, top in superficie solida, piastrelle in gres porcellanato, pavimento in gres porcellanato, lavabo sospeso e doccia a filo pavimento
Immagine di una grande stanza da bagno padronale stile marino con vasca freestanding, piastrelle grigie, pareti grigie, ante lisce, ante bianche, top in superficie solida, piastrelle in gres porcellanato, pavimento in gres porcellanato, lavabo sospeso e doccia a filo pavimento
Trova il professionista locale adatto per il tuo progetto

Upstairs kids, bunk bathroom featuring terrazzo flooring, horizontal shiplap walls, custom inset vanity with white marble countertops, white oak floating shelves, and decorative lighting.

Esempio di una stanza da bagno stile marinaro di medie dimensioni con pareti blu, pavimento grigio, un lavabo, ante lisce, ante in legno chiaro, doccia aperta, WC sospeso, piastrelle bianche, piastrelle in ceramica, pavimento in gres porcellanato, lavabo sottopiano, top in quarzo composito, porta doccia a battente, top bianco e mobile bagno freestanding

Photo by Ed Gohlich
Ispirazione per una stanza da bagno stile marinaro con ante bianche, vasca ad alcova, vasca/doccia, piastrelle grigie e top grigio
Ispirazione per una stanza da bagno stile marinaro con ante bianche, vasca ad alcova, vasca/doccia, piastrelle grigie e top grigio

Immagine di una piccola stanza da bagno con doccia costiera con ante in legno chiaro, doccia ad angolo, piastrelle grigie, pareti bianche, top in marmo, porta doccia a battente e top bianco

Photo by Amy Bartlam
Foto di una stanza da bagno stile marino di medie dimensioni con ante nere, top in marmo, piastrelle multicolore, pareti bianche, lavabo a consolle e ante in stile shaker
Foto di una stanza da bagno stile marino di medie dimensioni con ante nere, top in marmo, piastrelle multicolore, pareti bianche, lavabo a consolle e ante in stile shaker

The soft green opalescent tile in the shower and on the floor creates a subtle tactile geometry, in harmony with the matte white paint used on the wall and ceiling; semi gloss is used on the trim for additional subtle contrast. The sink has clean simple lines while providing much-needed accessible storage space. A clear frameless shower enclosure allows unobstructed views of the space.

Foto di una stanza da bagno padronale stile marinaro con ante in legno chiaro, piastrelle bianche, piastrelle in ceramica, pareti bianche, pavimento alla veneziana, top in quarzo composito, top bianco e due lavabi

A photoshoot by The Palm Co at the wonderful Orton Hause in Merewether, NSW. They've used ABI Brushed Nickel tapware. We absolutely adore this coastal, modern beach house.

Immagine di una stanza da bagno padronale stile marinaro con nessun'anta, ante grigie, pareti bianche, parquet chiaro, lavabo sottopiano, top bianco e due lavabi

Ispirazione per una stanza da bagno padronale costiera con ante con riquadro incassato, ante bianche, vasca freestanding, doccia alcova, piastrelle grigie, piastrelle bianche, piastrelle di marmo, pareti grigie, pavimento in marmo, lavabo sottopiano, top in marmo, pavimento grigio, porta doccia a battente e top grigio

Immagine di una stanza da bagno per bambini stile marinaro di medie dimensioni con vasca/doccia, piastrelle grigie, vasca sottopiano, pareti bianche, pavimento in marmo e pavimento grigio

In Southern California there are pockets of darling cottages built in the early 20th century that we like to call jewelry boxes. They are quaint, full of charm and usually a bit cramped. Our clients have a growing family and needed a modern, functional home. They opted for a renovation that directly addressed their concerns.
When we first saw this 2,170 square-foot 3-bedroom beach cottage, the front door opened directly into a staircase and a dead-end hallway. The kitchen was cramped, the living room was claustrophobic and everything felt dark and dated.
The big picture items included pitching the living room ceiling to create space and taking down a kitchen wall. We added a French oven and luxury range that the wife had always dreamed about, a custom vent hood, and custom-paneled appliances.
We added a downstairs half-bath for guests (entirely designed around its whimsical wallpaper) and converted one of the existing bathrooms into a Jack-and-Jill, connecting the kids’ bedrooms, with double sinks and a closed-off toilet and shower for privacy.
In the bathrooms, we added white marble floors and wainscoting. We created storage throughout the home with custom-cabinets, new closets and built-ins, such as bookcases, desks and shelving.
White Sands Design/Build furnished the entire cottage mostly with commissioned pieces, including a custom dining table and upholstered chairs. We updated light fixtures and added brass hardware throughout, to create a vintage, bo-ho vibe.
The best thing about this cottage is the charming backyard accessory dwelling unit (ADU), designed in the same style as the larger structure. In order to keep the ADU it was necessary to renovate less than 50% of the main home, which took some serious strategy, otherwise the non-conforming ADU would need to be torn out. We renovated the bathroom with white walls and pine flooring, transforming it into a get-away that will grow with the girls.

This Condo has been in the family since it was first built. And it was in desperate need of being renovated. The kitchen was isolated from the rest of the condo. The laundry space was an old pantry that was converted. We needed to open up the kitchen to living space to make the space feel larger. By changing the entrance to the first guest bedroom and turn in a den with a wonderful walk in owners closet.
Then we removed the old owners closet, adding that space to the guest bath to allow us to make the shower bigger. In addition giving the vanity more space.
The rest of the condo was updated. The master bath again was tight, but by removing walls and changing door swings we were able to make it functional and beautiful all that the same time.

The master bathroom features a custom flat panel vanity with Caesarstone countertop, onyx look porcelain wall tiles, patterned cement floor tiles and a metallic look accent tile around the mirror, over the toilet and on the shampoo niche.

Shower detailing
Ispirazione per una piccola stanza da bagno per bambini stile marino con ante in stile shaker, ante grigie, piastrelle bianche, pareti bianche, parquet chiaro, lavabo sottopiano, top in quarzo composito, pavimento beige e top bianco
Ispirazione per una piccola stanza da bagno per bambini stile marino con ante in stile shaker, ante grigie, piastrelle bianche, pareti bianche, parquet chiaro, lavabo sottopiano, top in quarzo composito, pavimento beige e top bianco
Stanze da Bagno stile marinaro - Foto e idee per arredare
1


