Atelier nero
Filtra anche per:
Budget
Ordina per:Popolari oggi
1 - 20 di 568 foto
1 di 3
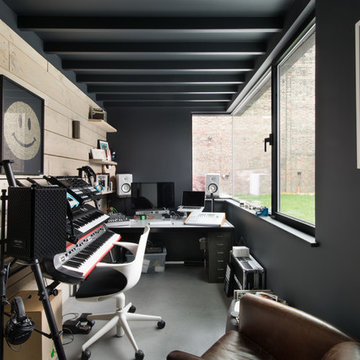
Immagine di un atelier design con pareti multicolore, pavimento in cemento, scrivania autoportante e pavimento grigio

Peek a look at this moody home office which perfectly combines the tradition of this home with a moody modern vibe. The paper roll is a functional fave, perfect for brainstorming with team members and planning for projects.
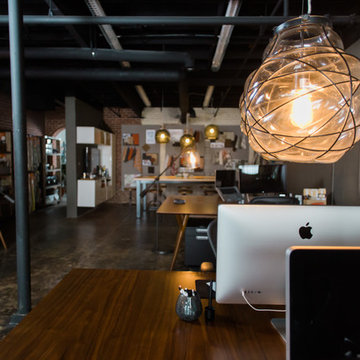
We turned this large 1950's garage into a personal design studio for a textile designer and her team. We embraced the industrial aesthetic of the space and chose to keep the exposed brick walls and clear coat the concrete floors.
The natural age and patina really came through.
- Photography by Anne Simone
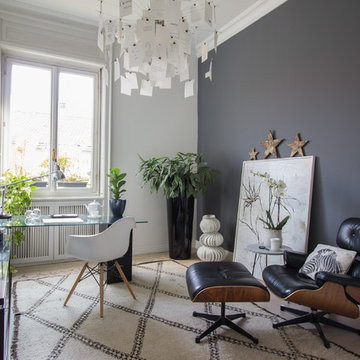
Immagine di un atelier nordico con scrivania autoportante, pareti bianche, pavimento in laminato e pavimento beige
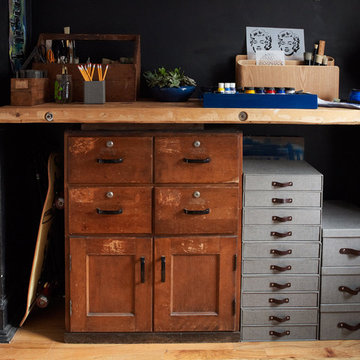
Container Stories Blog
BEFORE & AFTER
OFFICE STORAGE GETS ARTFUL IN BROOKLYN
Foto di un atelier industriale con pareti nere, parquet chiaro e scrivania autoportante
Foto di un atelier industriale con pareti nere, parquet chiaro e scrivania autoportante

Custom Quonset Huts become artist live/work spaces, aesthetically and functionally bridging a border between industrial and residential zoning in a historic neighborhood. The open space on the main floor is designed to be flexible for artists to pursue their creative path.
The two-story buildings were custom-engineered to achieve the height required for the second floor. End walls utilized a combination of traditional stick framing with autoclaved aerated concrete with a stucco finish. Steel doors were custom-built in-house.
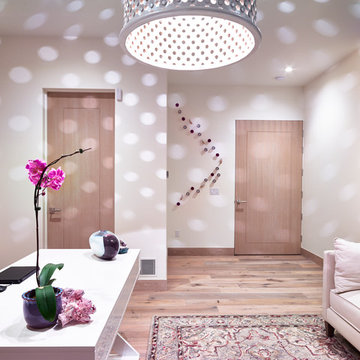
Her office.
Esempio di un atelier minimal di medie dimensioni con parquet chiaro, scrivania autoportante e pareti multicolore
Esempio di un atelier minimal di medie dimensioni con parquet chiaro, scrivania autoportante e pareti multicolore

Custom plywood bookcase
Immagine di un atelier moderno di medie dimensioni con pareti bianche, moquette, scrivania incassata e pavimento grigio
Immagine di un atelier moderno di medie dimensioni con pareti bianche, moquette, scrivania incassata e pavimento grigio

An outdated barn transformed into a Pottery Barn-inspired space, blending vintage charm with modern elegance.
Idee per un atelier country di medie dimensioni con pareti bianche, pavimento in cemento, nessun camino, scrivania autoportante, travi a vista e pareti in perlinato
Idee per un atelier country di medie dimensioni con pareti bianche, pavimento in cemento, nessun camino, scrivania autoportante, travi a vista e pareti in perlinato

Originally built in 1955, this modest penthouse apartment typified the small, separated living spaces of its era. The design challenge was how to create a home that reflected contemporary taste and the client’s desire for an environment rich in materials and textures. The keys to updating the space were threefold: break down the existing divisions between rooms; emphasize the connection to the adjoining 850-square-foot terrace; and establish an overarching visual harmony for the home through the use of simple, elegant materials.
The renovation preserves and enhances the home’s mid-century roots while bringing the design into the 21st century—appropriate given the apartment’s location just a few blocks from the fairgrounds of the 1962 World’s Fair.
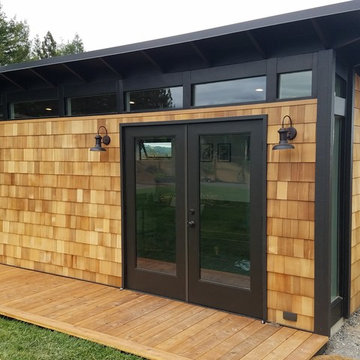
Studio Shed home office with Cedar Shake siding and our Bronze metal package.
10x20 from our Signature Series http://www.studio-shed.com/configure
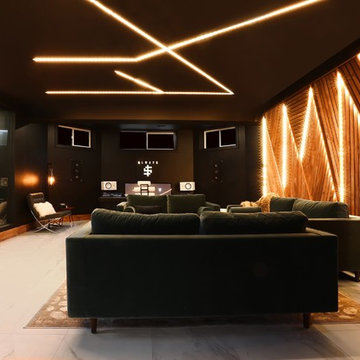
Foto di un grande atelier minimal con pareti nere, pavimento in marmo, nessun camino, scrivania autoportante e pavimento bianco
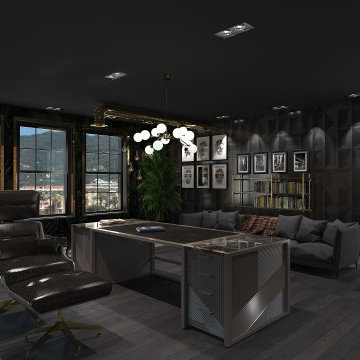
Progetto ufficio con un sapore di stile marino rivisitato
Esempio di un grande atelier minimal
Esempio di un grande atelier minimal
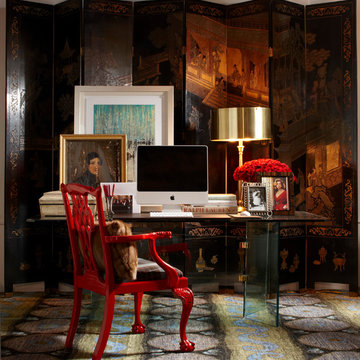
This room was done by Scot Meacham Wood for the "Antiques in Modern Design" project. This office uses a 19th century Chinese coromandel screen as a backdrop for a midcentury glass dining table refashioned as a desk. The red lacquered Chinese Chippendale style armchair adds a pop of color to the otherwise subtle colors in the screen. On the desk is a contemporary print bringing out the colors in the pattern rug. In front of the print is a 19th century portrait of a gentleman. The modern lamp used as a desk lamp with brass shade provides additional lighting on the workspace.
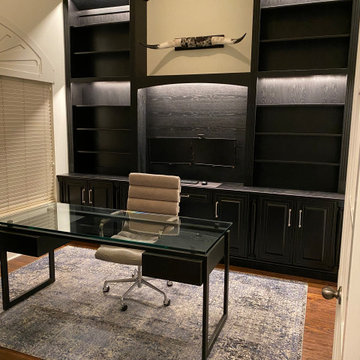
The perfect match & fit to this clients space for the Home Office. The closed door storage below had a combination of file drawer, slide-outs for a printer & paper shredder, lockable storage, adjustable shelving and an integrated power plug in the desk drawer. The dual monitors swivel on their mounts on the wall. The open shelving is adjustable as well. Fluted casing on the tall uppers, the subtle arch and the table posts integrated into the design below add the final personal touches. Although the stain was very dark, their choice of White Oak material allowed the natural beauty of the grain to show through. Very elegant piece!
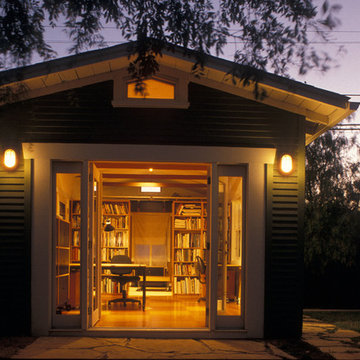
The single car garage was converted to a free-standing art studio, including built-in shelves for books and work table for creative design. French doors and sidelites infill the space where the garage door was formerly located.
Floor is MDO stained with aniline dye.
Hewitt Garrison Photography
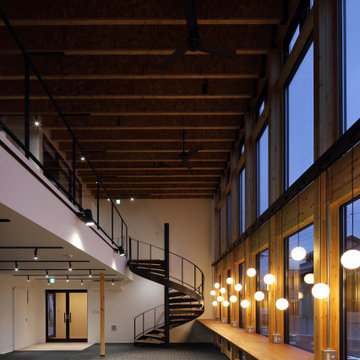
Idee per un ampio atelier industriale con pareti bianche, moquette, scrivania autoportante, pavimento nero, travi a vista e carta da parati
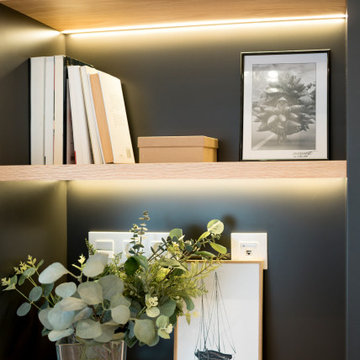
En este proyecto en el que llevamos acabo varias actuaciones sobre un piso recién reformado, diseñamos entre otros, un espacio de trabajo único en el vestidor del dormitorio. Formado por una amplia mesa de roble macizada con una estantería empotrada con baldas con luz, que ayudaban a crear un ambiente mas acogedor y útil en el espacio de trabajo.
Con una mezcla de colores en laca, como el antracita y el blanco hacen de este rincón un espacio moderno y funcional a la par.
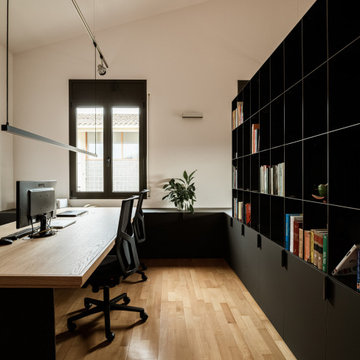
Immagine di un piccolo atelier moderno con pareti bianche, parquet chiaro e scrivania incassata
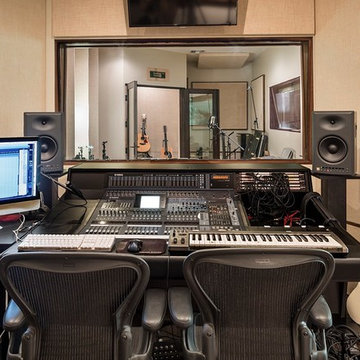
Ispirazione per un atelier contemporaneo di medie dimensioni con pareti beige, nessun camino, scrivania autoportante e parquet scuro
Atelier nero
1