Stanze da Bagno con pareti blu - Foto e idee per arredare
Filtra anche per:
Budget
Ordina per:Popolari oggi
2861 - 2880 di 48.250 foto
1 di 2
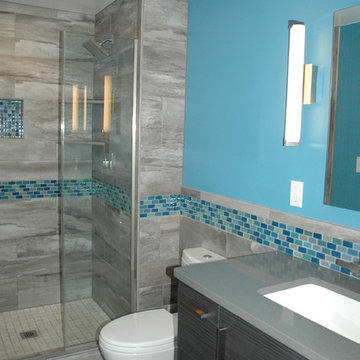
Idee per una piccola stanza da bagno padronale design con lavabo sottopiano, top in quarzo composito, WC a due pezzi, piastrelle grigie, pareti blu e pavimento con piastrelle in ceramica
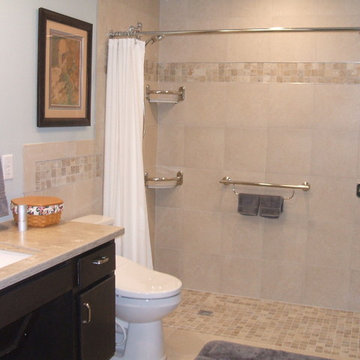
Monarcha Marcet
Foto di una piccola stanza da bagno padronale classica con lavabo sottopiano, ante lisce, ante in legno bruno, top in superficie solida, doccia a filo pavimento, WC a due pezzi, piastrelle beige, piastrelle in gres porcellanato, pareti blu e pavimento in gres porcellanato
Foto di una piccola stanza da bagno padronale classica con lavabo sottopiano, ante lisce, ante in legno bruno, top in superficie solida, doccia a filo pavimento, WC a due pezzi, piastrelle beige, piastrelle in gres porcellanato, pareti blu e pavimento in gres porcellanato
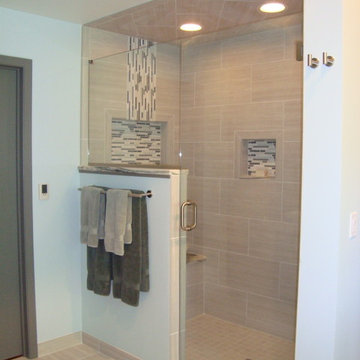
Foto di una grande stanza da bagno padronale costiera con lavabo a bacinella, ante in stile shaker, top in marmo, vasca freestanding, doccia aperta, WC a due pezzi, piastrelle grigie, piastrelle in gres porcellanato, pareti blu e pavimento in gres porcellanato
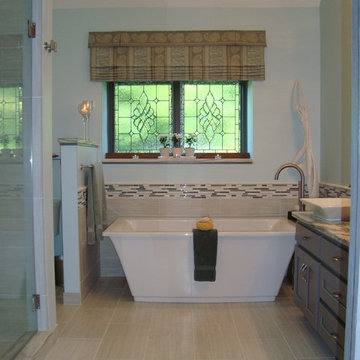
Immagine di una grande stanza da bagno padronale stile marino con lavabo a bacinella, ante in stile shaker, ante grigie, top in marmo, vasca freestanding, doccia aperta, WC a due pezzi, piastrelle grigie, piastrelle in gres porcellanato, pareti blu e pavimento in gres porcellanato
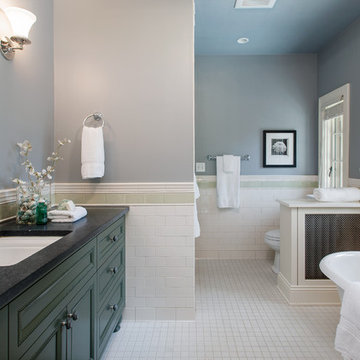
Esempio di una grande stanza da bagno padronale classica con vasca freestanding, piastrelle diamantate, lavabo sottopiano, ante con riquadro incassato, ante verdi, WC monopezzo, piastrelle bianche, pareti blu, top in quarzo composito e pavimento bianco
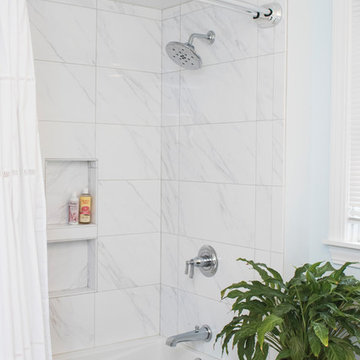
Ispirazione per una stanza da bagno padronale minimalista di medie dimensioni con ante a filo, ante blu, vasca da incasso, doccia aperta, WC monopezzo, piastrelle bianche, piastrelle in ceramica, pareti blu, pavimento con piastrelle in ceramica, lavabo sottopiano, top piastrellato, pavimento bianco e doccia con tenda
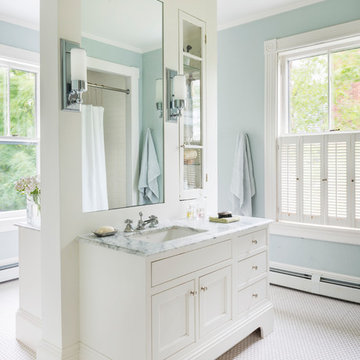
Ispirazione per una grande stanza da bagno padronale chic con ante con riquadro incassato, ante bianche, pareti blu, pavimento con piastrelle a mosaico, top in marmo, lavabo sottopiano e pavimento bianco
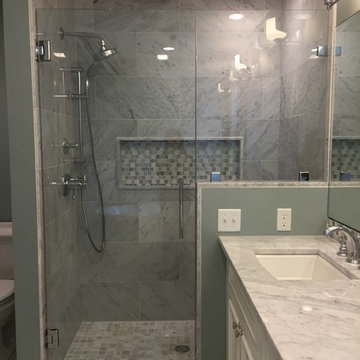
Ispirazione per una stanza da bagno padronale classica di medie dimensioni con ante con bugna sagomata, ante bianche, vasca giapponese, doccia alcova, WC a due pezzi, piastrelle beige, piastrelle in pietra, pareti blu, pavimento in marmo, lavabo sottopiano e top in marmo

Foto di una stanza da bagno stile marino con ante in stile shaker, ante in legno bruno, vasca freestanding, doccia doppia, piastrelle beige, pareti blu, lavabo sottopiano, pavimento beige, porta doccia a battente, top bianco, un lavabo, mobile bagno incassato, soffitto ribassato e carta da parati

Esempio di una piccola stanza da bagno con doccia country con ante grigie, doccia alcova, WC a due pezzi, piastrelle bianche, piastrelle in ceramica, pareti blu, pavimento in gres porcellanato, lavabo integrato, top in superficie solida, pavimento multicolore, porta doccia scorrevole, top bianco, nicchia, un lavabo, mobile bagno freestanding e ante con riquadro incassato

Maggie Hall
Ispirazione per una stanza da bagno classica di medie dimensioni con vasca/doccia, piastrelle di vetro, pavimento in marmo, lavabo sospeso, vasca ad alcova, WC monopezzo, piastrelle blu, pavimento bianco, doccia aperta e pareti blu
Ispirazione per una stanza da bagno classica di medie dimensioni con vasca/doccia, piastrelle di vetro, pavimento in marmo, lavabo sospeso, vasca ad alcova, WC monopezzo, piastrelle blu, pavimento bianco, doccia aperta e pareti blu
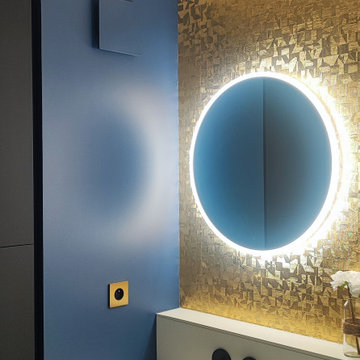
Porte coulissante de la salle d'eau
Esempio di una stanza da bagno padronale contemporanea di medie dimensioni con ante a filo, ante nere, doccia alcova, piastrelle bianche, piastrelle di pietra calcarea, pareti blu, parquet chiaro, lavabo sottopiano, top in quarzo composito, porta doccia scorrevole, top bianco, due lavabi e mobile bagno incassato
Esempio di una stanza da bagno padronale contemporanea di medie dimensioni con ante a filo, ante nere, doccia alcova, piastrelle bianche, piastrelle di pietra calcarea, pareti blu, parquet chiaro, lavabo sottopiano, top in quarzo composito, porta doccia scorrevole, top bianco, due lavabi e mobile bagno incassato
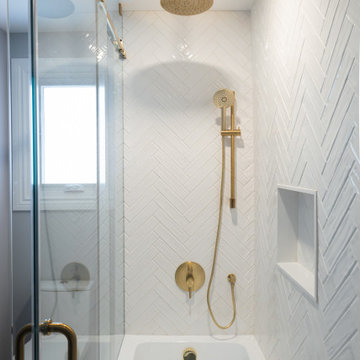
We completed this beautiful bathroom renovation early January 2024. Our client has been gradually updating their home and felt the bathroom was one of the more pivotal spaces needing an update (the home had never been renovated since it was built in the 60s). The original alcove tub felt closed in and congested so we decided to change to a corner tub with a corner glass to give the space a more open feeling. The MDF painted vanity was built custom to fit our clients traditional tastes. An interesting feature in this project was the tub overflow, which is a new OS&B product that allows for the overflow to serve as a filler for a spoutless look.

Idee per una grande stanza da bagno padronale costiera con ante in stile shaker, ante blu, vasca freestanding, doccia ad angolo, WC monopezzo, piastrelle grigie, piastrelle in ceramica, pareti blu, pavimento con piastrelle a mosaico, lavabo sottopiano, top in quarzite, pavimento bianco, porta doccia a battente, top grigio, nicchia, due lavabi, mobile bagno incassato, soffitto a volta e carta da parati
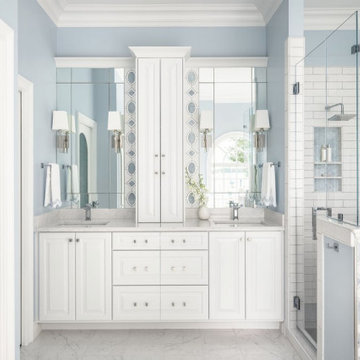
Idee per una stanza da bagno padronale costiera di medie dimensioni con ante con bugna sagomata, ante bianche, vasca freestanding, doccia alcova, WC a due pezzi, piastrelle bianche, piastrelle in ceramica, pareti blu, pavimento con piastrelle in ceramica, lavabo sottopiano, top in quarzo composito, pavimento bianco, porta doccia a battente, top bianco, nicchia, due lavabi, mobile bagno incassato, soffitto ribassato e boiserie

An original 1930’s English Tudor with only 2 bedrooms and 1 bath spanning about 1730 sq.ft. was purchased by a family with 2 amazing young kids, we saw the potential of this property to become a wonderful nest for the family to grow.
The plan was to reach a 2550 sq. ft. home with 4 bedroom and 4 baths spanning over 2 stories.
With continuation of the exiting architectural style of the existing home.
A large 1000sq. ft. addition was constructed at the back portion of the house to include the expended master bedroom and a second-floor guest suite with a large observation balcony overlooking the mountains of Angeles Forest.
An L shape staircase leading to the upstairs creates a moment of modern art with an all white walls and ceilings of this vaulted space act as a picture frame for a tall window facing the northern mountains almost as a live landscape painting that changes throughout the different times of day.
Tall high sloped roof created an amazing, vaulted space in the guest suite with 4 uniquely designed windows extruding out with separate gable roof above.
The downstairs bedroom boasts 9’ ceilings, extremely tall windows to enjoy the greenery of the backyard, vertical wood paneling on the walls add a warmth that is not seen very often in today’s new build.
The master bathroom has a showcase 42sq. walk-in shower with its own private south facing window to illuminate the space with natural morning light. A larger format wood siding was using for the vanity backsplash wall and a private water closet for privacy.
In the interior reconfiguration and remodel portion of the project the area serving as a family room was transformed to an additional bedroom with a private bath, a laundry room and hallway.
The old bathroom was divided with a wall and a pocket door into a powder room the leads to a tub room.
The biggest change was the kitchen area, as befitting to the 1930’s the dining room, kitchen, utility room and laundry room were all compartmentalized and enclosed.
We eliminated all these partitions and walls to create a large open kitchen area that is completely open to the vaulted dining room. This way the natural light the washes the kitchen in the morning and the rays of sun that hit the dining room in the afternoon can be shared by the two areas.
The opening to the living room remained only at 8’ to keep a division of space.
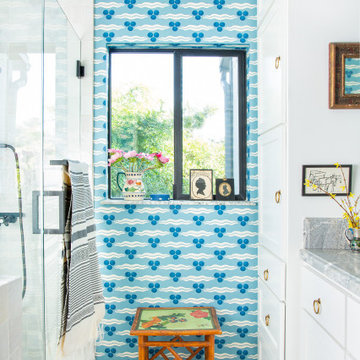
Adorable wallpaper from Ottoline Devries
Esempio di una stanza da bagno eclettica di medie dimensioni con ante in stile shaker, ante bianche, top in granito, porta doccia a battente, mobile bagno incassato, doccia alcova, piastrelle bianche, pareti blu, pavimento grigio, top grigio e carta da parati
Esempio di una stanza da bagno eclettica di medie dimensioni con ante in stile shaker, ante bianche, top in granito, porta doccia a battente, mobile bagno incassato, doccia alcova, piastrelle bianche, pareti blu, pavimento grigio, top grigio e carta da parati

Ispirazione per una stanza da bagno padronale chic di medie dimensioni con ante a filo, ante blu, doccia a filo pavimento, piastrelle bianche, piastrelle di marmo, pareti blu, pavimento in gres porcellanato, lavabo sottopiano, top in quarzo composito, pavimento bianco, porta doccia a battente, top bianco, panca da doccia, due lavabi e mobile bagno incassato

Our Austin studio decided to go bold with this project by ensuring that each space had a unique identity in the Mid-Century Modern style bathroom, butler's pantry, and mudroom. We covered the bathroom walls and flooring with stylish beige and yellow tile that was cleverly installed to look like two different patterns. The mint cabinet and pink vanity reflect the mid-century color palette. The stylish knobs and fittings add an extra splash of fun to the bathroom.
The butler's pantry is located right behind the kitchen and serves multiple functions like storage, a study area, and a bar. We went with a moody blue color for the cabinets and included a raw wood open shelf to give depth and warmth to the space. We went with some gorgeous artistic tiles that create a bold, intriguing look in the space.
In the mudroom, we used siding materials to create a shiplap effect to create warmth and texture – a homage to the classic Mid-Century Modern design. We used the same blue from the butler's pantry to create a cohesive effect. The large mint cabinets add a lighter touch to the space.
---
Project designed by the Atomic Ranch featured modern designers at Breathe Design Studio. From their Austin design studio, they serve an eclectic and accomplished nationwide clientele including in Palm Springs, LA, and the San Francisco Bay Area.
For more about Breathe Design Studio, see here: https://www.breathedesignstudio.com/
To learn more about this project, see here: https://www.breathedesignstudio.com/atomic-ranch
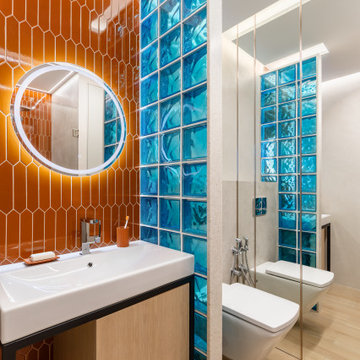
Idee per una stanza da bagno con doccia minimal di medie dimensioni con piastrelle di vetro, pareti blu e pannellatura
Stanze da Bagno con pareti blu - Foto e idee per arredare
144