Stanze da Bagno con pareti blu - Foto e idee per arredare
Filtra anche per:
Budget
Ordina per:Popolari oggi
1 - 20 di 2.512 foto
1 di 3

Felix Sanchez (www.felixsanchez.com)
Immagine di un'ampia stanza da bagno padronale tradizionale con lavabo sottopiano, ante bianche, piastrelle a mosaico, pareti blu, parquet scuro, piastrelle beige, piastrelle grigie, top in marmo, pavimento marrone, top bianco, ante con riquadro incassato, vasca con piedi a zampa di leone, due lavabi e mobile bagno incassato
Immagine di un'ampia stanza da bagno padronale tradizionale con lavabo sottopiano, ante bianche, piastrelle a mosaico, pareti blu, parquet scuro, piastrelle beige, piastrelle grigie, top in marmo, pavimento marrone, top bianco, ante con riquadro incassato, vasca con piedi a zampa di leone, due lavabi e mobile bagno incassato
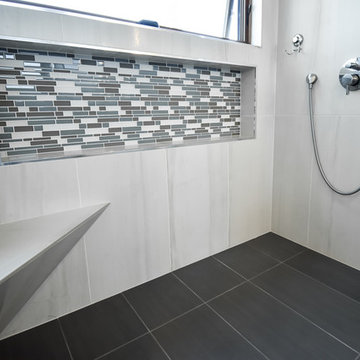
Looking over Puget Sound, this modern West Seattle home went through big renovations and wanted to include two existing bathrooms while adding two more. The plan was to complement the surrounding landscape: cool, cozy, and clean. The result was four brand new bathrooms with clean lines, warm accents, and plenty of space.

Ispirazione per una stanza da bagno padronale american style di medie dimensioni con ante in stile shaker, ante bianche, top in marmo, doccia doppia, piastrelle bianche, piastrelle in ceramica, pareti blu, pavimento in marmo, lavabo sottopiano e WC monopezzo

This SW Portland Hall bathroom walk-in shower has a large linear shower niche on the back wall.
Foto di una piccola stanza da bagno con doccia chic con ante con riquadro incassato, ante in legno bruno, doccia alcova, WC monopezzo, piastrelle blu, piastrelle in ceramica, pareti blu, pavimento con piastrelle in ceramica, lavabo da incasso, top in marmo, pavimento bianco, porta doccia a battente, top bianco, nicchia, un lavabo, mobile bagno incassato e carta da parati
Foto di una piccola stanza da bagno con doccia chic con ante con riquadro incassato, ante in legno bruno, doccia alcova, WC monopezzo, piastrelle blu, piastrelle in ceramica, pareti blu, pavimento con piastrelle in ceramica, lavabo da incasso, top in marmo, pavimento bianco, porta doccia a battente, top bianco, nicchia, un lavabo, mobile bagno incassato e carta da parati

This lovely home sits in one of the most pristine and preserved places in the country - Palmetto Bluff, in Bluffton, SC. The natural beauty and richness of this area create an exceptional place to call home or to visit. The house lies along the river and fits in perfectly with its surroundings.
4,000 square feet - four bedrooms, four and one-half baths
All photos taken by Rachael Boling Photography

A spa bathroom built for true relaxation. The stone look tile and warmth of the teak accent wall bring together a combination that creates a serene oasis for the homeowner.

This Master Bathroom has a light and airy coastal feel with blues, neutrals and white in the tile, paint and finishes. The large soaking tub is featured under a large window and the his and hers vanities have tons of storage. A mix of oil rubbed bronze and gold fixtures add to the warmth of the space.

Tina Kuhlmann - Primrose Designs
Location: Rancho Santa Fe, CA, USA
Luxurious French inspired master bedroom nestled in Rancho Santa Fe with intricate details and a soft yet sophisticated palette. Photographed by John Lennon Photography https://www.primrosedi.com

Ispirazione per una stanza da bagno padronale country di medie dimensioni con ante blu, vasca con piedi a zampa di leone, pareti blu, parquet scuro, lavabo sottopiano, top in marmo, pavimento marrone e ante lisce
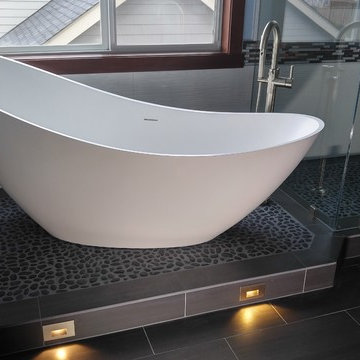
Idee per una grande stanza da bagno padronale classica con ante lisce, ante in legno scuro, vasca freestanding, WC monopezzo, piastrelle nere, piastrelle di ciottoli, pareti blu, pavimento con piastrelle a mosaico, lavabo sottopiano e top in granito

On the top of these South Shore of Boston homeowner’s master bath desires was a fireplace and TV set in ledger tile and a stylish slipper tub strategically positioned to enjoy them! They also requested a larger walk-in shower with seat and several shelves, cabinetry with plenty of storage and no-maintenance quartz countertops.
To create this bath’s peaceful feel, Renovisions collaborated with the owners to design with a transitional style in mind and incorporated luxury amenities to reflect the owner’s personalities and preferences. First things first, the blue striped wall paper was out along with the large Jacuzzi tub they rarely used.
Designing this custom master bath was a delight for the Renovisions team.
The existing space was large enough to accommodate a soaking tub and a free-standing glass enclosed shower for a clean and sophisticated look. Dark Brazilian cherry porcelain plank floor tiles were stunning against the natural stone-look border while the larger format textured silver colored tiles dressed the shower walls along with the attractive black pebble stone shower floor.
Renovisions installed tongue in groove wood to the entire ceiling and along with the moldings and trims were painted to match the soft ivory hues of the cabinetry. An electric fireplace and TV recessed into striking ledger stone adds a touch of rustic glamour to the room.
Other luxurious design elements used to create this relaxing retreat included a heated towel rack with programmable thermostat, shower bench seat and curbing that matched the countertops and five glass shelves that completed the sleek look. Gorgeous quartz countertops with waterfall edges was the perfect choice to tie in nicely with the furniture-style cream colored painted custom cabinetry with silver glaze. The beautiful matching framed mirrors were picturesque.
This spa-like master bath ‘Renovision’ was built for relaxation; a soothing sanctuary where these homeowners can retreat to de-stress at the end of a long day. By simply dimming the beautifully adorned chandelier lighting, these clients enjoy the sense-soothing amenities and zen-like ambiance in their own master bathroom.
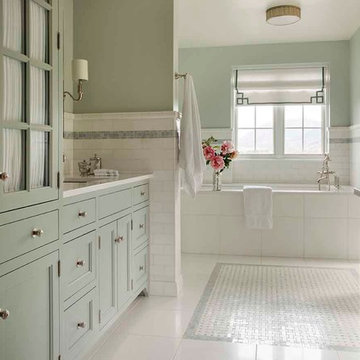
Master Bathroom by Los Angeles interior designer Alexandra Rae with blue ming and white thasos, carrara marble and custom cabinets.
Idee per un'ampia stanza da bagno padronale tradizionale con ante in stile shaker, ante blu, vasca sottopiano, WC sospeso, piastrelle bianche, piastrelle a mosaico, pareti blu, pavimento in marmo e top in marmo
Idee per un'ampia stanza da bagno padronale tradizionale con ante in stile shaker, ante blu, vasca sottopiano, WC sospeso, piastrelle bianche, piastrelle a mosaico, pareti blu, pavimento in marmo e top in marmo

Master Bathroom blue and green color walls Sherwin Williams Silver Strand 7057 white cabinetry
Quartzite counters Taj Mahal and San Michele Crema Porcelain vein cut from Daltile flooring Alabaster Sherwin Williams 7008 trim and 7008 on Custom Cabinetry made for client

This transformation started with a builder grade bathroom and was expanded into a sauna wet room. With cedar walls and ceiling and a custom cedar bench, the sauna heats the space for a relaxing dry heat experience. The goal of this space was to create a sauna in the secondary bathroom and be as efficient as possible with the space. This bathroom transformed from a standard secondary bathroom to a ergonomic spa without impacting the functionality of the bedroom.
This project was super fun, we were working inside of a guest bedroom, to create a functional, yet expansive bathroom. We started with a standard bathroom layout and by building out into the large guest bedroom that was used as an office, we were able to create enough square footage in the bathroom without detracting from the bedroom aesthetics or function. We worked with the client on her specific requests and put all of the materials into a 3D design to visualize the new space.
Houzz Write Up: https://www.houzz.com/magazine/bathroom-of-the-week-stylish-spa-retreat-with-a-real-sauna-stsetivw-vs~168139419
The layout of the bathroom needed to change to incorporate the larger wet room/sauna. By expanding the room slightly it gave us the needed space to relocate the toilet, the vanity and the entrance to the bathroom allowing for the wet room to have the full length of the new space.
This bathroom includes a cedar sauna room that is incorporated inside of the shower, the custom cedar bench follows the curvature of the room's new layout and a window was added to allow the natural sunlight to come in from the bedroom. The aromatic properties of the cedar are delightful whether it's being used with the dry sauna heat and also when the shower is steaming the space. In the shower are matching porcelain, marble-look tiles, with architectural texture on the shower walls contrasting with the warm, smooth cedar boards. Also, by increasing the depth of the toilet wall, we were able to create useful towel storage without detracting from the room significantly.
This entire project and client was a joy to work with.

A spa bathroom built for true relaxation. The stone look tile and warmth of the teak accent wall bring together a combination that creates a serene oasis for the homeowner.

This well used but dreary bathroom was ready for an update but this time, materials were selected that not only looked great but would stand the test of time. The large steam shower (6x6') was like a dark cave with one glass door allowing light. To create a brighter shower space and the feel of an even larger shower, the wall was removed and full glass panels now allowed full sunlight streaming into the shower which avoids the growth of mold and mildew in this newly brighter space which also expands the bathroom by showing all the spaces. Originally the dark shower was permeated with cracks in the marble marble material and bench seat so mold and mildew had a home. The designer specified Porcelain slabs for a carefree un-penetrable material that had fewer grouted seams and added luxury to the new bath. Although Quartz is a hard material and fine to use in a shower, it is not suggested for steam showers because there is some porosity. A free standing bench was fabricated from quartz which works well. A new free
standing, hydrotherapy tub was installed allowing more free space around the tub area and instilling luxury with the use of beautiful marble for the walls and flooring. A lovely crystal chandelier emphasizes the height of the room and the lovely tall window.. Two smaller vanities were replaced by a larger U shaped vanity allotting two corner lazy susan cabinets for storing larger items. The center cabinet was used to store 3 laundry bins that roll out, one for towels and one for his and one for her delicates. Normally this space would be a makeup dressing table but since we were able to design a large one in her closet, she felt laundry bins were more needed in this bathroom. Instead of constructing a closet in the bathroom, the designer suggested an elegant glass front French Armoire to not encumber the space with a wall for the closet.The new bathroom is stunning and stops the heart on entering with all the luxurious amenities.
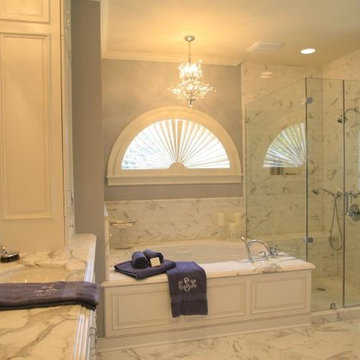
Esempio di una grande stanza da bagno padronale classica con ante con bugna sagomata, ante bianche, vasca sottopiano, doccia ad angolo, WC a due pezzi, piastrelle bianche, piastrelle in pietra, pareti blu, pavimento in marmo, lavabo sottopiano e top in marmo
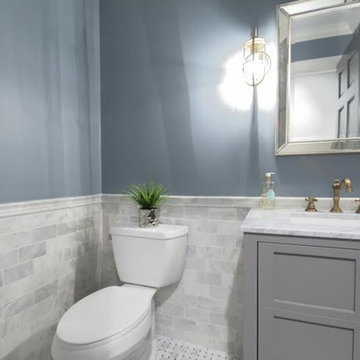
Peak Construction & Remodeling, Inc.
Orland Park, IL (708) 516-9816
Foto di una piccola stanza da bagno tradizionale con ante con riquadro incassato, ante grigie, WC a due pezzi, piastrelle grigie, piastrelle in pietra, pareti blu, pavimento in marmo, lavabo sottopiano, top in marmo e pavimento grigio
Foto di una piccola stanza da bagno tradizionale con ante con riquadro incassato, ante grigie, WC a due pezzi, piastrelle grigie, piastrelle in pietra, pareti blu, pavimento in marmo, lavabo sottopiano, top in marmo e pavimento grigio

James Kruger, LandMark Photography
Interior Design: Martha O'Hara Interiors
Architect: Sharratt Design & Company
Esempio di una piccola stanza da bagno padronale con lavabo sottopiano, ante con riquadro incassato, ante bianche, top in pietra calcarea, vasca con piedi a zampa di leone, doccia alcova, piastrelle beige, pareti blu, pavimento in pietra calcarea, piastrelle di pietra calcarea, pavimento beige, porta doccia a battente e top beige
Esempio di una piccola stanza da bagno padronale con lavabo sottopiano, ante con riquadro incassato, ante bianche, top in pietra calcarea, vasca con piedi a zampa di leone, doccia alcova, piastrelle beige, pareti blu, pavimento in pietra calcarea, piastrelle di pietra calcarea, pavimento beige, porta doccia a battente e top beige
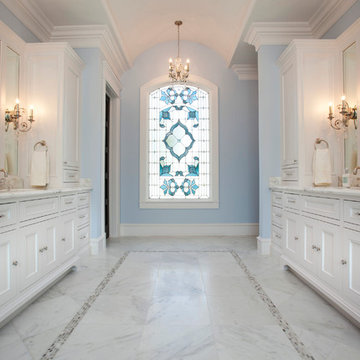
Photography - Felix Sanchez
Interior Design - Collaborative Design Group - www.cdg-ai.com
Architecture - Brick Moon Design - www.brickmoondesign.com
Immagine di una grande stanza da bagno padronale chic con ante con riquadro incassato, ante bianche, vasca con piedi a zampa di leone, doccia alcova, piastrelle bianche, pareti blu, pavimento in marmo, top in marmo, pavimento bianco, porta doccia a battente, top bianco e due lavabi
Immagine di una grande stanza da bagno padronale chic con ante con riquadro incassato, ante bianche, vasca con piedi a zampa di leone, doccia alcova, piastrelle bianche, pareti blu, pavimento in marmo, top in marmo, pavimento bianco, porta doccia a battente, top bianco e due lavabi
Stanze da Bagno con pareti blu - Foto e idee per arredare
1