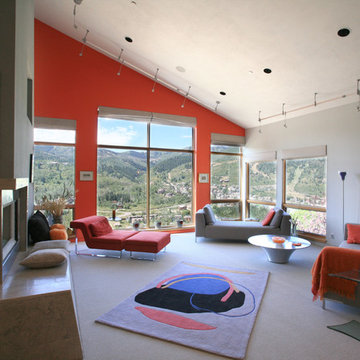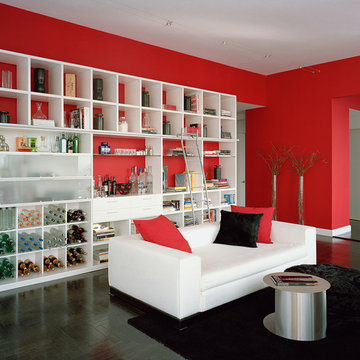Soggiorni ampi con pareti rosse - Foto e idee per arredare
Filtra anche per:
Budget
Ordina per:Popolari oggi
1 - 20 di 97 foto
1 di 3

This open concept home is beautifully designed and meets your every need. With a healthy mixture of modern and contemporary design, the final touches really make the space pop. From your red wall with eye-catching decor, to your wet bar neatly tucked away, you'll never run out of entertainment.
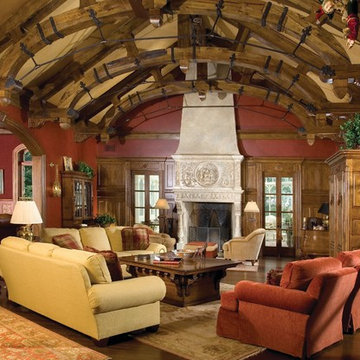
Immagine di un ampio soggiorno stile americano chiuso con sala formale, pareti rosse, parquet scuro, camino classico, cornice del camino in intonaco e nessuna TV

Salon in a Beaux Arts style townhouse. Client wanted Louis XVI meets contemporary. Custom furniture by Inson Wood and Herve Van der Straeten. Art by Jeff Koons. Photo by Nick Johnson.
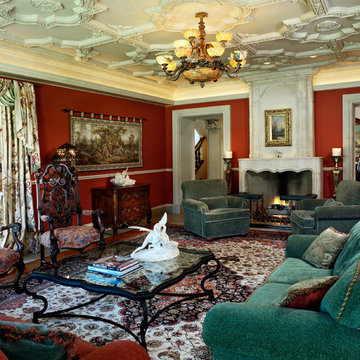
Custom designed ornamental plaster lends visual interest to this Parlor ceiling. Custom designed moldings and trim carefully integrate with the antique limestone fireplace over-mantle. Custom limestone door casings. Interior furnishings selected by Leczinski Design Associates.
Ron Ruscio Photo
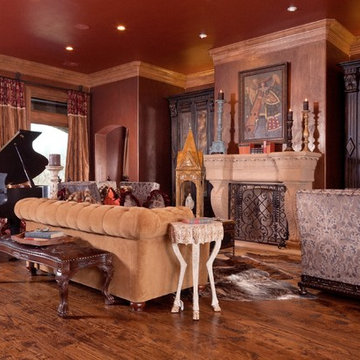
Formal Living Room at Traditional Shawnee Project
Idee per un ampio soggiorno tradizionale aperto con sala formale, pareti rosse, pavimento in legno massello medio, camino classico, cornice del camino in pietra e nessuna TV
Idee per un ampio soggiorno tradizionale aperto con sala formale, pareti rosse, pavimento in legno massello medio, camino classico, cornice del camino in pietra e nessuna TV
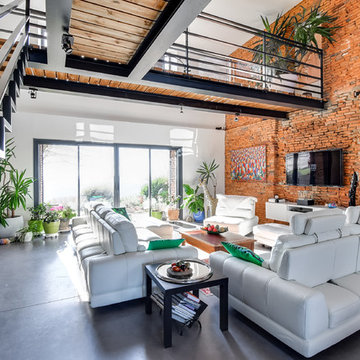
Esempio di un ampio soggiorno bohémian aperto con pareti rosse, pavimento in cemento, TV a parete, pavimento grigio, sala formale e nessun camino

Esempio di un ampio soggiorno industriale aperto con pareti rosse, pavimento in cemento, nessun camino, pavimento grigio, travi a vista, pareti in mattoni e libreria
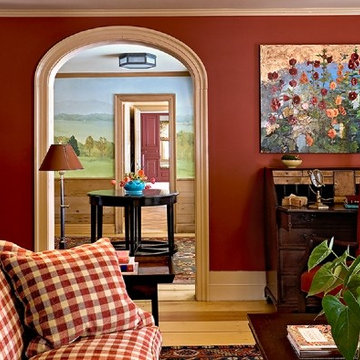
Photography by Rob Karosis
Esempio di un ampio soggiorno boho chic chiuso con libreria, pareti rosse, parquet chiaro, nessuna TV, camino classico, cornice del camino in mattoni e pavimento marrone
Esempio di un ampio soggiorno boho chic chiuso con libreria, pareti rosse, parquet chiaro, nessuna TV, camino classico, cornice del camino in mattoni e pavimento marrone
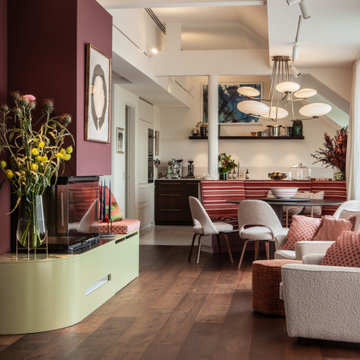
Foto di un ampio soggiorno minimalista aperto con sala formale, pareti rosse, pavimento in legno massello medio, camino classico, cornice del camino in legno, TV nascosta, pavimento marrone e soffitto ribassato
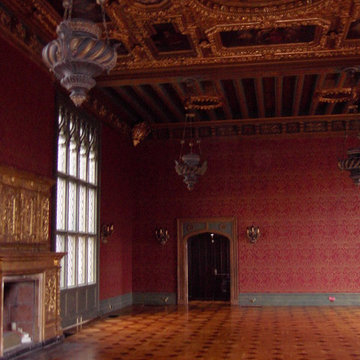
The ball room was imported from Venice italy. we restored many of the damages areas on all walls, ceilings and replicated the 17th century chandeliers - Gilding, Antique Effect
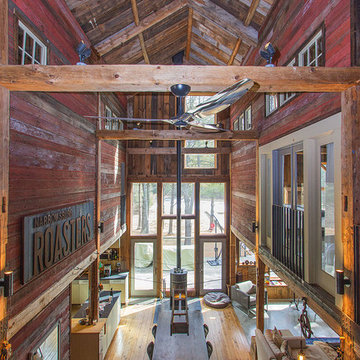
Jordan Wills
Idee per un ampio soggiorno country aperto con pareti rosse e camino bifacciale
Idee per un ampio soggiorno country aperto con pareti rosse e camino bifacciale
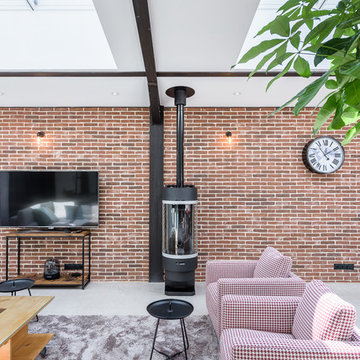
Crédit photo : INTERVAL PHOTO
Idee per un ampio soggiorno minimalista aperto con pareti rosse, pavimento in cemento, stufa a legna e pavimento grigio
Idee per un ampio soggiorno minimalista aperto con pareti rosse, pavimento in cemento, stufa a legna e pavimento grigio
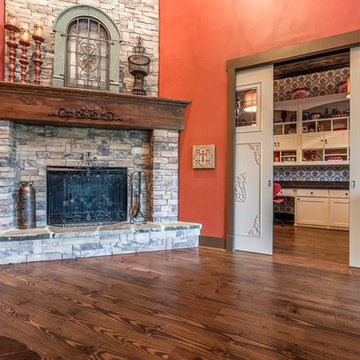
Foto di un ampio soggiorno rustico aperto con pareti rosse, pavimento in legno massello medio, camino classico, cornice del camino in pietra e TV a parete
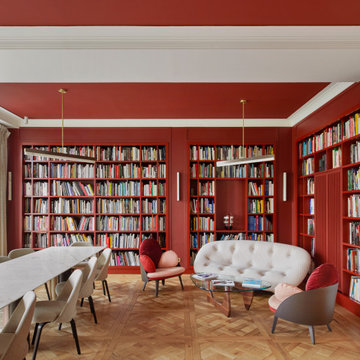
Nous avons choisi de dessiner les bureaux à l’image du magazine Beaux-Arts : un support neutre sur une trame contemporaine, un espace modulable dont le contenu change mensuellement.
Les cadres au mur sont des pages blanches dans lesquelles des œuvres peuvent prendre place. Pour les mettre en valeur, nous avons choisi un blanc chaud dans l’intégralité des bureaux, afin de créer un espace clair et lumineux.
La rampe d’escalier devait contraster avec le chêne déjà présent au sol, que nous avons prolongé à la verticale sur les murs pour que le visiteur lève la tête et que sont regard soit attiré par les œuvres exposées.
Une belle entrée, majestueuse, nous sommes dans le volume respirant de l’accueil. Nous sommes chez « Les Beaux-Arts Magazine ».b
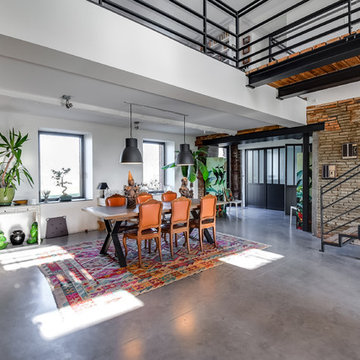
Immagine di un ampio soggiorno eclettico aperto con sala formale, pareti rosse, pavimento in cemento, nessun camino, TV a parete e pavimento grigio
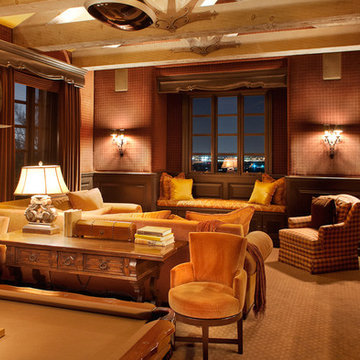
We love this traditional style game room with a pool table, chair rail millwork, and light wooden beams.
Esempio di un ampio soggiorno rustico chiuso con sala giochi, pareti rosse, moquette, nessun camino e cornice del camino in pietra
Esempio di un ampio soggiorno rustico chiuso con sala giochi, pareti rosse, moquette, nessun camino e cornice del camino in pietra
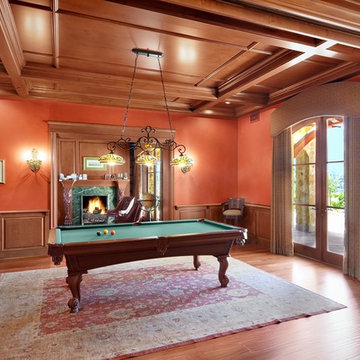
Game room with inlay cork on drink rail for setting drinks down. Full wood ceiling. Telescoping pocket doors
Ispirazione per un ampio soggiorno chic chiuso con sala giochi, pareti rosse, pavimento in legno massello medio, camino classico, cornice del camino piastrellata, nessuna TV e pavimento marrone
Ispirazione per un ampio soggiorno chic chiuso con sala giochi, pareti rosse, pavimento in legno massello medio, camino classico, cornice del camino piastrellata, nessuna TV e pavimento marrone
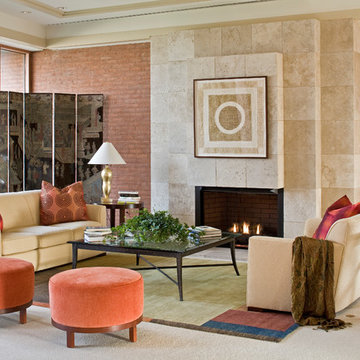
The large 800 square foot living room with brick walls at each end of the room, floor to ceiling windows on the exterior wall and the opposite wall open to other areas of the home. I designed a fireplace to anchor the space using the same travertine tiles that were installed on the floors. Bulkheads were added at each end of the room to tie in to the exiting bulkheads at the window wall. The lighting plan was redesigned and decorative wood trim was added to the ceiling and bulkheads. The Donghia lamp, sofa and loveseat, along with the coffee table and end table were brought from the previous residence. A Michaelian & Kohlberg patchwork patterned wool rug was placed over low loop wall to wall carpet. The ottomans are from Baker Furniture.
Soggiorni ampi con pareti rosse - Foto e idee per arredare
1
