Soggiorni ampi con pareti marroni - Foto e idee per arredare
Filtra anche per:
Budget
Ordina per:Popolari oggi
1 - 20 di 691 foto
1 di 3

This hand engraved limestone mantel was designed and fabricated specifically for this home. All of the wall panels are stained walnut.
www.press1photos.com

Immagine di un ampio soggiorno design aperto con pareti marroni, pavimento in cemento, parete attrezzata e pavimento bianco

Photography - LongViews Studios
Idee per un ampio soggiorno stile rurale aperto con pareti marroni, pavimento in legno massello medio e pavimento marrone
Idee per un ampio soggiorno stile rurale aperto con pareti marroni, pavimento in legno massello medio e pavimento marrone

Esempio di un ampio soggiorno minimal aperto con camino classico, cornice del camino piastrellata, pareti marroni, pavimento in gres porcellanato, nessuna TV e pavimento grigio

Fabulous 17' tall fireplace with 4-way quad book matched onyx. Pattern matches on sides and hearth, as well as when TV doors are open.
venetian plaster walls, wood ceiling, hardwood floor with stone tile border, Petrified wood coffee table, custom hand made rug,
Slab stone fabrication by Stockett Tile and Granite
Architecture: Kilbane Architects, Scottsdale
Contractor: Joel Detar
Sculpture: Slater Sculpture, Phoenix
Interior Design: Susie Hersker and Elaine Ryckman
Project designed by Susie Hersker’s Scottsdale interior design firm Design Directives. Design Directives is active in Phoenix, Paradise Valley, Cave Creek, Carefree, Sedona, and beyond.
For more about Design Directives, click here: https://susanherskerasid.com/

Ispirazione per un ampio soggiorno design aperto con pareti marroni, camino ad angolo, cornice del camino in pietra, TV a parete e pavimento beige

This basement was turned into the ultimate man's cave and wine cellar. Beautiful wood everywhere. This room is very understated making the game table the focal point, until you look across the room to the wonderful wine cellar.

Immagine di un ampio soggiorno minimalista aperto con sala formale, pareti marroni, pavimento in marmo, camino classico, cornice del camino in pietra, TV a parete, pavimento bianco e soffitto a volta
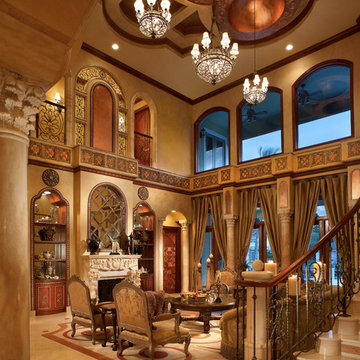
Esempio di un ampio soggiorno mediterraneo aperto con pareti marroni, camino classico, sala formale, pavimento in gres porcellanato, cornice del camino in intonaco, nessuna TV e pavimento beige

Au centre du vaste salon une juxtaposition de 4 tables basses en bois surmontées d'un plateau en terre cuite prolonge le plan vertical de la cheminée.
Crédit photo Valérie Chomarat, chalet Combloux

Photography by Linda Oyama Bryan. http://www.pickellbuilders.com. Dark Cherry Stained Library with Tray Ceiling and Stone Slab Surround Flush Fireplace, full walls of wainscot, built in bookcases.
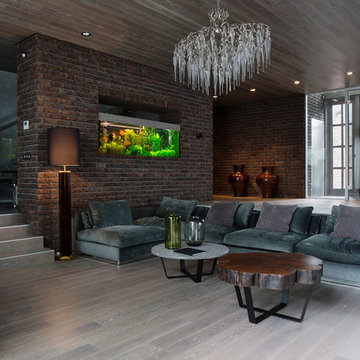
Immagine di un ampio soggiorno contemporaneo aperto con sala formale, pareti marroni, pavimento in legno massello medio, TV autoportante e pavimento grigio

This double sided fireplace is the pièce de résistance in this river front log home. It is made of stacked stone with an oxidized copper chimney & reclaimed barn wood beams for mantels.
Engineered Barn wood floor
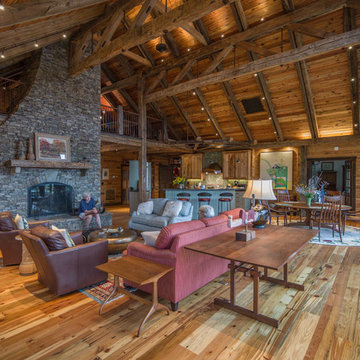
Carolina Timberworks
Esempio di un ampio soggiorno rustico aperto con pareti marroni, pavimento in legno massello medio, cornice del camino in pietra e nessuna TV
Esempio di un ampio soggiorno rustico aperto con pareti marroni, pavimento in legno massello medio, cornice del camino in pietra e nessuna TV
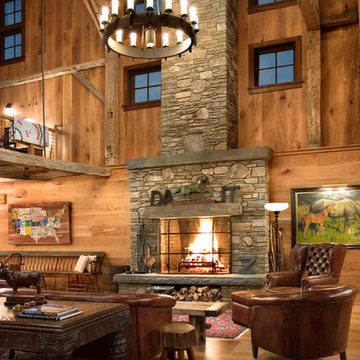
Massive fieldstone fireplace acts as main focal point within soaring antique timber framed living room.
Linda Hall
Ispirazione per un ampio soggiorno country aperto con sala formale, pareti marroni, camino classico, cornice del camino in pietra, nessuna TV e pavimento in legno massello medio
Ispirazione per un ampio soggiorno country aperto con sala formale, pareti marroni, camino classico, cornice del camino in pietra, nessuna TV e pavimento in legno massello medio

Broad pine and Douglas fir ceiling spans the loft area, living/dining/kitchen below, master suite to the left, decked patios view all directions, sitting area at loft
Patrick Coulie
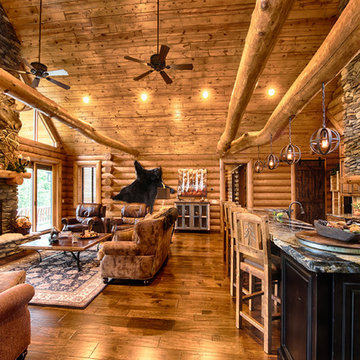
Manufacturer: Golden Eagle Log Homes - http://www.goldeneagleloghomes.com/
Builder: Rich Leavitt – Leavitt Contracting - http://leavittcontracting.com/
Location: Mount Washington Valley, Maine
Project Name: South Carolina 2310AR
Square Feet: 4,100
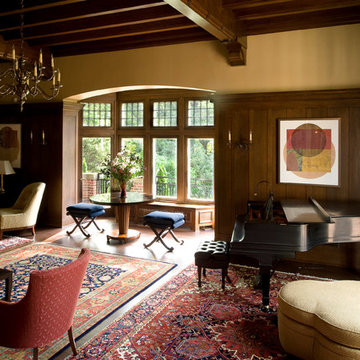
Marvin Windows and Doors
Foto di un ampio soggiorno classico chiuso con sala della musica, pareti marroni, pavimento in legno massello medio e nessuna TV
Foto di un ampio soggiorno classico chiuso con sala della musica, pareti marroni, pavimento in legno massello medio e nessuna TV

Open Concept Family Room, Featuring a 20' long Custom Made Douglas Fir Wood Paneled Wall with 15' Overhang, 10' Bio-Ethenol Fireplace, LED Lighting and Built-In Speakers.
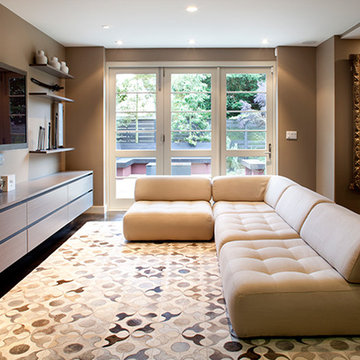
Contemporary Media Room that opens to outdoor entertainment area.
Paul Dyer Photography
Immagine di un ampio soggiorno minimal chiuso con pareti marroni, nessun camino, TV a parete e moquette
Immagine di un ampio soggiorno minimal chiuso con pareti marroni, nessun camino, TV a parete e moquette
Soggiorni ampi con pareti marroni - Foto e idee per arredare
1