Soggiorni ampi con pareti marroni - Foto e idee per arredare
Filtra anche per:
Budget
Ordina per:Popolari oggi
41 - 60 di 691 foto
1 di 3
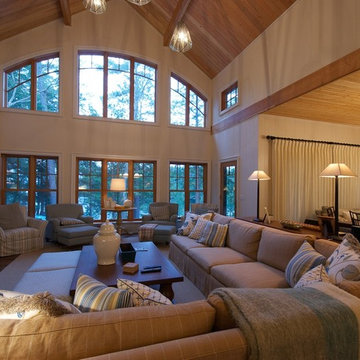
Esempio di un ampio soggiorno stile rurale aperto con sala formale, pareti marroni, pavimento in legno massello medio, camino classico, cornice del camino in pietra e parete attrezzata

Foto di un ampio soggiorno minimal aperto con pareti marroni, camino ad angolo, cornice del camino in pietra, TV a parete e pavimento beige
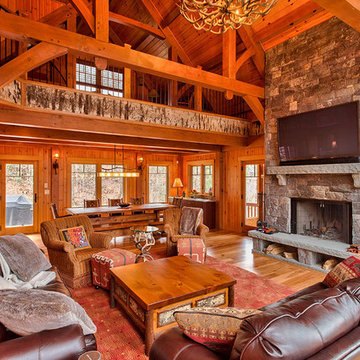
Ispirazione per un ampio soggiorno rustico aperto con pareti marroni, parquet chiaro, camino classico, cornice del camino in pietra, TV a parete e pavimento marrone
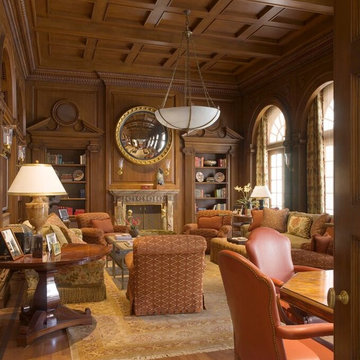
Family room with Ionic pilasters and a coffered ceiling. Interior Designer: Tucker & Marks, Inc. Photographer: Mark Darley, Matthew Millman
Ispirazione per un ampio soggiorno tradizionale chiuso con libreria, pareti marroni, parquet chiaro, camino classico, cornice del camino in pietra e pavimento marrone
Ispirazione per un ampio soggiorno tradizionale chiuso con libreria, pareti marroni, parquet chiaro, camino classico, cornice del camino in pietra e pavimento marrone
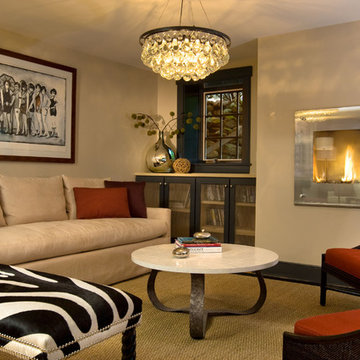
Esempio di un ampio soggiorno minimal con pareti marroni, parquet chiaro, nessun camino e nessuna TV

VPC’s featured Custom Home Project of the Month for March is the spectacular Mountain Modern Lodge. With six bedrooms, six full baths, and two half baths, this custom built 11,200 square foot timber frame residence exemplifies breathtaking mountain luxury.
The home borrows inspiration from its surroundings with smooth, thoughtful exteriors that harmonize with nature and create the ultimate getaway. A deck constructed with Brazilian hardwood runs the entire length of the house. Other exterior design elements include both copper and Douglas Fir beams, stone, standing seam metal roofing, and custom wire hand railing.
Upon entry, visitors are introduced to an impressively sized great room ornamented with tall, shiplap ceilings and a patina copper cantilever fireplace. The open floor plan includes Kolbe windows that welcome the sweeping vistas of the Blue Ridge Mountains. The great room also includes access to the vast kitchen and dining area that features cabinets adorned with valances as well as double-swinging pantry doors. The kitchen countertops exhibit beautifully crafted granite with double waterfall edges and continuous grains.
VPC’s Modern Mountain Lodge is the very essence of sophistication and relaxation. Each step of this contemporary design was created in collaboration with the homeowners. VPC Builders could not be more pleased with the results of this custom-built residence.

This double sided fireplace is the pièce de résistance in this river front log home. It is made of stacked stone with an oxidized copper chimney & reclaimed barn wood beams for mantels.
Engineered Barn wood floor
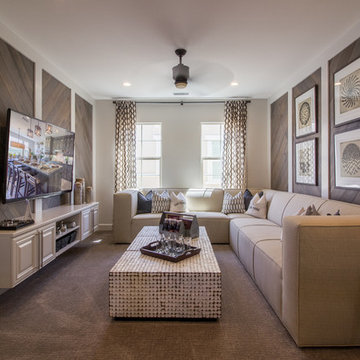
Rancho Mission Viejo, Orange County, California
Model Home
Builder: William Lyon Homes
Photo: B|N Real Estate Photography
Idee per un ampio soggiorno moderno chiuso con sala della musica, pareti marroni, moquette e TV a parete
Idee per un ampio soggiorno moderno chiuso con sala della musica, pareti marroni, moquette e TV a parete
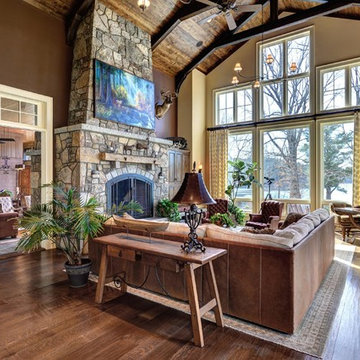
Large living space with rock fireplace and high ceilings. Designed by Peter J. Pioli Interiors.
Ispirazione per un ampio soggiorno tradizionale aperto con camino classico, cornice del camino in pietra, pareti marroni, pavimento in legno massello medio, sala formale e TV a parete
Ispirazione per un ampio soggiorno tradizionale aperto con camino classico, cornice del camino in pietra, pareti marroni, pavimento in legno massello medio, sala formale e TV a parete
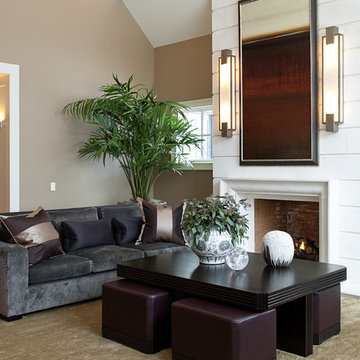
Great Room with Limestone Fireplace by
Marshall Morgan Erb Design Inc.
Idee per un ampio soggiorno minimal aperto con pareti marroni, pavimento in legno massello medio e camino classico
Idee per un ampio soggiorno minimal aperto con pareti marroni, pavimento in legno massello medio e camino classico
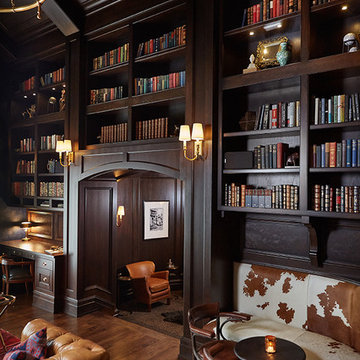
Library
Idee per un ampio soggiorno classico aperto con pareti marroni, pavimento in legno massello medio, camino classico e cornice del camino piastrellata
Idee per un ampio soggiorno classico aperto con pareti marroni, pavimento in legno massello medio, camino classico e cornice del camino piastrellata
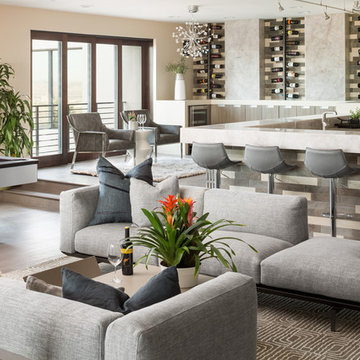
Immagine di un ampio soggiorno contemporaneo stile loft con angolo bar, pareti marroni, parquet scuro e pavimento marrone

Photography - LongViews Studios
Idee per un ampio soggiorno stile rurale aperto con pareti marroni, pavimento in legno massello medio, camino bifacciale, cornice del camino in pietra, TV a parete e pavimento marrone
Idee per un ampio soggiorno stile rurale aperto con pareti marroni, pavimento in legno massello medio, camino bifacciale, cornice del camino in pietra, TV a parete e pavimento marrone
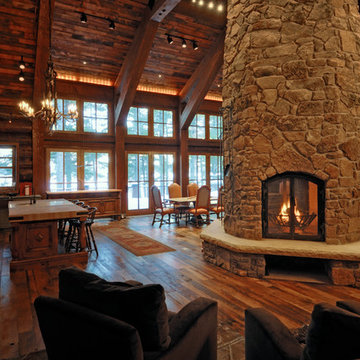
MA Peterson
www.mapeterson.com
Windows align the lake-view side of this warm custom-built home.
Foto di un ampio soggiorno stile rurale aperto con libreria, pareti marroni, pavimento in legno massello medio, camino bifacciale, cornice del camino in pietra e nessuna TV
Foto di un ampio soggiorno stile rurale aperto con libreria, pareti marroni, pavimento in legno massello medio, camino bifacciale, cornice del camino in pietra e nessuna TV
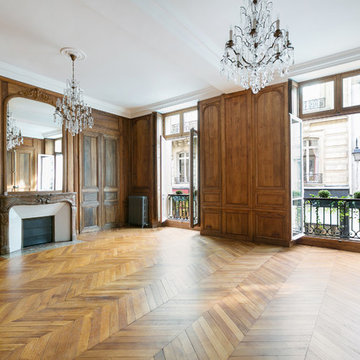
Idee per un ampio soggiorno classico chiuso con pareti marroni, pavimento in legno massello medio, camino classico, cornice del camino in pietra e nessuna TV
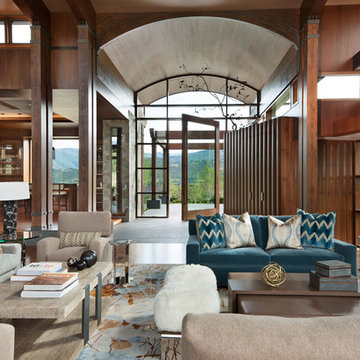
David O. Marlow
Idee per un ampio soggiorno minimal aperto con pareti marroni, parquet scuro, camino bifacciale, cornice del camino in pietra, nessuna TV e pavimento marrone
Idee per un ampio soggiorno minimal aperto con pareti marroni, parquet scuro, camino bifacciale, cornice del camino in pietra, nessuna TV e pavimento marrone
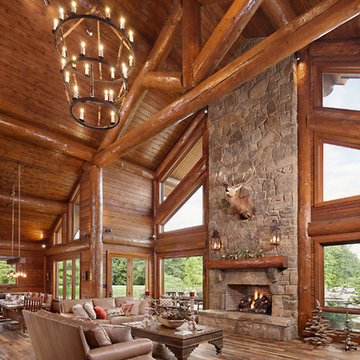
Manufacturer: PrecisionCraft Log & Timber Homes - https://www.precisioncraft.com/
Builder: Denny Building Services
Location: Bowling Green, KY
Project Name: Bowling Green Residence
Square Feet: 4,822
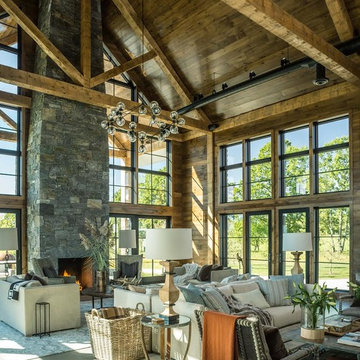
Idee per un ampio soggiorno country aperto con pareti marroni, pavimento in cemento, camino classico, cornice del camino in pietra e nessuna TV
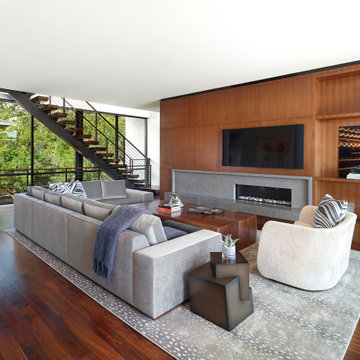
Foto di un ampio soggiorno design aperto con pavimento in legno massello medio, TV a parete, pavimento marrone, pareti marroni e camino lineare Ribbon
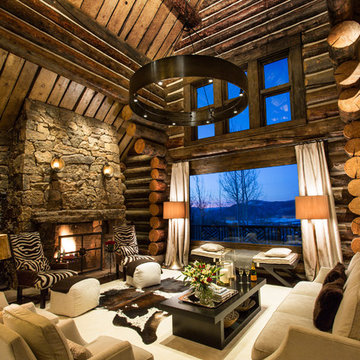
Rustic interior with custom lighting from Aspen Design Room complementing the great space. The entire interior was done by our design team to create the perfect mountain modern look, giving this home a warm and cozy feel with the greatness of a mountain lodge.
Soggiorni ampi con pareti marroni - Foto e idee per arredare
3