Soggiorni con nessuna TV e pavimento giallo - Foto e idee per arredare
Filtra anche per:
Budget
Ordina per:Popolari oggi
1 - 20 di 192 foto
1 di 3

A new 800 square foot cabin on existing cabin footprint on cliff above Deception Pass Washington
Immagine di un piccolo soggiorno stile marino aperto con libreria, pareti bianche, parquet chiaro, camino classico, cornice del camino piastrellata, nessuna TV, pavimento giallo e travi a vista
Immagine di un piccolo soggiorno stile marino aperto con libreria, pareti bianche, parquet chiaro, camino classico, cornice del camino piastrellata, nessuna TV, pavimento giallo e travi a vista

This custom cottage designed and built by Aaron Bollman is nestled in the Saugerties, NY. Situated in virgin forest at the foot of the Catskill mountains overlooking a babling brook, this hand crafted home both charms and relaxes the senses.

Just because there isn't floor space to add a freestanding bookcase, doesn't mean there aren't other alternative solutions to displaying your favorite books. We introduced invisible shelves that allow for books to float on a wall and still had room to add artwork.
Photographer: Stephani Buchman

Complete overhaul of the common area in this wonderful Arcadia home.
The living room, dining room and kitchen were redone.
The direction was to obtain a contemporary look but to preserve the warmth of a ranch home.
The perfect combination of modern colors such as grays and whites blend and work perfectly together with the abundant amount of wood tones in this design.
The open kitchen is separated from the dining area with a large 10' peninsula with a waterfall finish detail.
Notice the 3 different cabinet colors, the white of the upper cabinets, the Ash gray for the base cabinets and the magnificent olive of the peninsula are proof that you don't have to be afraid of using more than 1 color in your kitchen cabinets.
The kitchen layout includes a secondary sink and a secondary dishwasher! For the busy life style of a modern family.
The fireplace was completely redone with classic materials but in a contemporary layout.
Notice the porcelain slab material on the hearth of the fireplace, the subway tile layout is a modern aligned pattern and the comfortable sitting nook on the side facing the large windows so you can enjoy a good book with a bright view.
The bamboo flooring is continues throughout the house for a combining effect, tying together all the different spaces of the house.
All the finish details and hardware are honed gold finish, gold tones compliment the wooden materials perfectly.
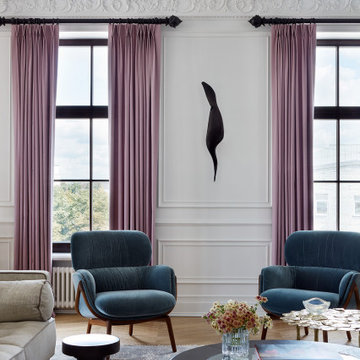
Foto di un grande soggiorno design chiuso con sala formale, pareti bianche, parquet chiaro, camino classico, cornice del camino in pietra, nessuna TV e pavimento giallo

Idee per un soggiorno minimalista di medie dimensioni e stile loft con angolo bar, pareti bianche, pavimento in legno massello medio, nessun camino, nessuna TV e pavimento giallo
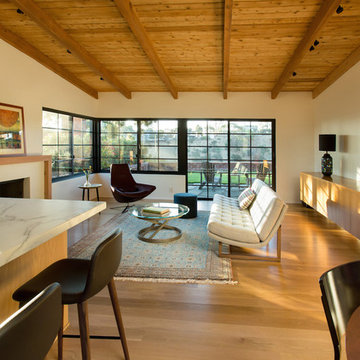
Living Room with access to rear yard lawn with Kitchen and Dining Room in foreground. "Griffin" sofa by Lawson-Fenning and "Metropolitan" Chair by B&B Italia. Photo by Clark Dugger. Furnishings by Susan Deneau Interior Design
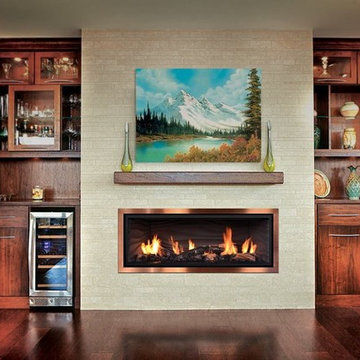
Ispirazione per un soggiorno classico di medie dimensioni e chiuso con pareti beige, pavimento in legno massello medio, camino lineare Ribbon, cornice del camino in metallo, nessuna TV e pavimento giallo

East Facing view of the grand drawing room photographed by Tim Clarke-Payton
Immagine di un ampio soggiorno tradizionale chiuso con sala formale, pareti gialle, pavimento in legno massello medio, camino classico, cornice del camino in pietra, nessuna TV e pavimento giallo
Immagine di un ampio soggiorno tradizionale chiuso con sala formale, pareti gialle, pavimento in legno massello medio, camino classico, cornice del camino in pietra, nessuna TV e pavimento giallo

Complete overhaul of the common area in this wonderful Arcadia home.
The living room, dining room and kitchen were redone.
The direction was to obtain a contemporary look but to preserve the warmth of a ranch home.
The perfect combination of modern colors such as grays and whites blend and work perfectly together with the abundant amount of wood tones in this design.
The open kitchen is separated from the dining area with a large 10' peninsula with a waterfall finish detail.
Notice the 3 different cabinet colors, the white of the upper cabinets, the Ash gray for the base cabinets and the magnificent olive of the peninsula are proof that you don't have to be afraid of using more than 1 color in your kitchen cabinets.
The kitchen layout includes a secondary sink and a secondary dishwasher! For the busy life style of a modern family.
The fireplace was completely redone with classic materials but in a contemporary layout.
Notice the porcelain slab material on the hearth of the fireplace, the subway tile layout is a modern aligned pattern and the comfortable sitting nook on the side facing the large windows so you can enjoy a good book with a bright view.
The bamboo flooring is continues throughout the house for a combining effect, tying together all the different spaces of the house.
All the finish details and hardware are honed gold finish, gold tones compliment the wooden materials perfectly.
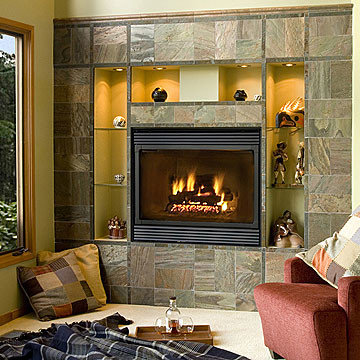
Homeowners beloved treasures became a reason to remodel the fireplace and create custom alcoves.
Foto di un piccolo soggiorno design con moquette, camino classico, nessuna TV, sala della musica, pareti verdi, cornice del camino in pietra e pavimento giallo
Foto di un piccolo soggiorno design con moquette, camino classico, nessuna TV, sala della musica, pareti verdi, cornice del camino in pietra e pavimento giallo
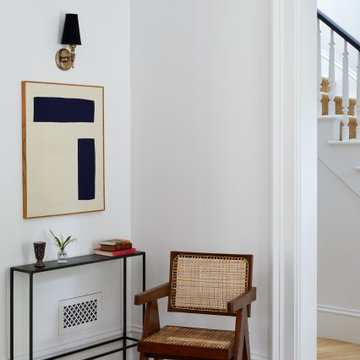
This is the living room cased opening leading out to the front foyer.
The vintage trim was stripped and repainted. The grilles are all flush traditional looking new units. The flooring is the same wide herringbone that was used throughout the home.
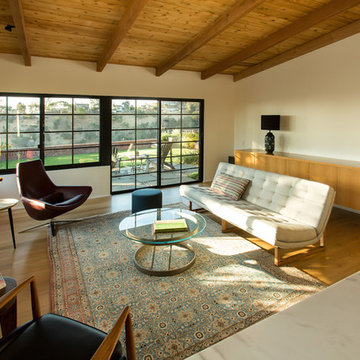
Living Room with access to rear yard lawn. "Griffin" sofa by Lawson-Fenning, "Metropolitan" Chair by B&B Italia, Pace International cocktail table, Campo Accent table from Currey & Company and "Seal Chair" by Ib Kofod-Larsen . Photo by Clark Dugger. Furnishings by Susan Deneau Interior Design
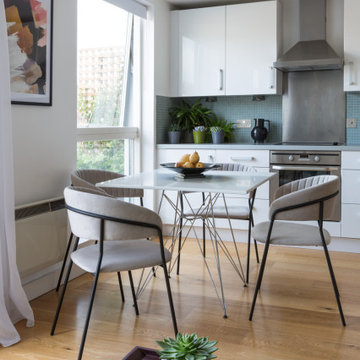
A very cool open space living room for a very cool bachelor.
Esempio di un soggiorno moderno di medie dimensioni e aperto con sala formale, pareti bianche, pavimento in laminato, nessuna TV e pavimento giallo
Esempio di un soggiorno moderno di medie dimensioni e aperto con sala formale, pareti bianche, pavimento in laminato, nessuna TV e pavimento giallo
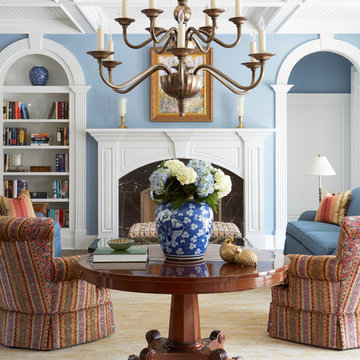
Formal living room features a built in bookcase with an identical opening to the master bedroom suite. Photo by Mike Kaskel
Immagine di un grande soggiorno chic aperto con sala formale, pareti blu, parquet scuro, camino classico, cornice del camino in pietra, nessuna TV e pavimento giallo
Immagine di un grande soggiorno chic aperto con sala formale, pareti blu, parquet scuro, camino classico, cornice del camino in pietra, nessuna TV e pavimento giallo
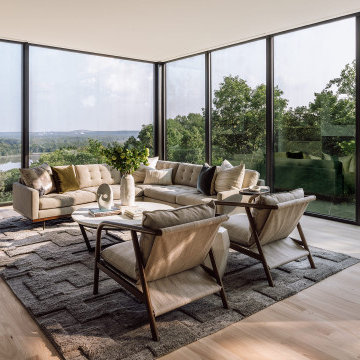
Floor to Ceiling windows allow of an unobstructed view out to the river valley.
Immagine di un ampio soggiorno design aperto con sala formale, pareti bianche, parquet chiaro, camino lineare Ribbon, cornice del camino in metallo, nessuna TV e pavimento giallo
Immagine di un ampio soggiorno design aperto con sala formale, pareti bianche, parquet chiaro, camino lineare Ribbon, cornice del camino in metallo, nessuna TV e pavimento giallo
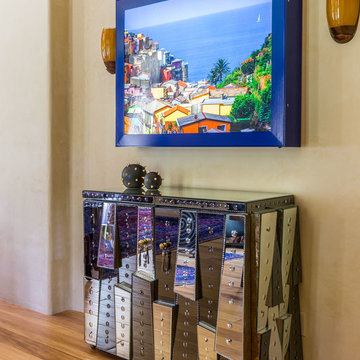
Custom light box with photo by client's daughter, over vintage Deco mirrored French cabinet.
Photos by David Duncan Livingston
Idee per un ampio soggiorno eclettico aperto con sala formale, pareti gialle, parquet chiaro, camino classico, cornice del camino in cemento, nessuna TV e pavimento giallo
Idee per un ampio soggiorno eclettico aperto con sala formale, pareti gialle, parquet chiaro, camino classico, cornice del camino in cemento, nessuna TV e pavimento giallo
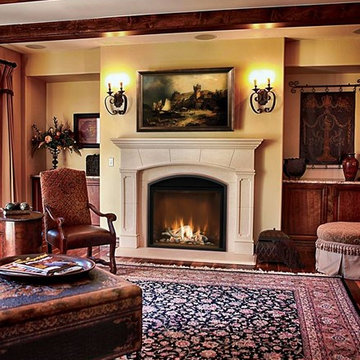
Immagine di un soggiorno tradizionale di medie dimensioni e chiuso con sala formale, camino classico, nessuna TV, pareti gialle, pavimento in legno massello medio, cornice del camino in pietra e pavimento giallo
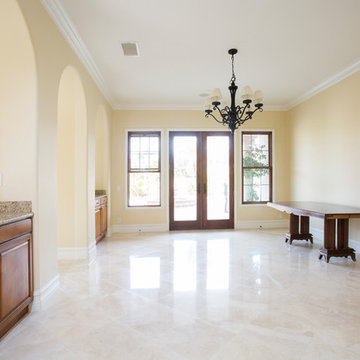
Esempio di un soggiorno mediterraneo di medie dimensioni e chiuso con sala formale, pareti gialle, pavimento in gres porcellanato, nessun camino, nessuna TV e pavimento giallo
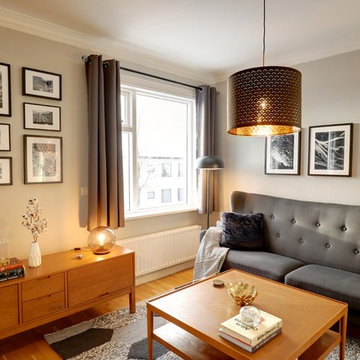
Built in 1930, this three story building in the center of Reykjavik is the home away from home for our clients.
The new home design is rooted in the Scandinavian Style, with a variety of textures, gray tones and a pop of color in the art work and accessories. The living room, bedroom and eating area speak together impeccably, with very clear definition of spaces and functionality.
Photography by Leszek Nowakowski
Soggiorni con nessuna TV e pavimento giallo - Foto e idee per arredare
1