Soggiorni con parquet scuro e TV nascosta - Foto e idee per arredare
Filtra anche per:
Budget
Ordina per:Popolari oggi
1 - 20 di 2.018 foto
1 di 3

This sophisticated corner invites conversation!
Chris Little Photography
Ispirazione per un ampio soggiorno chic aperto con sala formale, pareti beige, parquet scuro, camino classico, cornice del camino in pietra, TV nascosta e pavimento marrone
Ispirazione per un ampio soggiorno chic aperto con sala formale, pareti beige, parquet scuro, camino classico, cornice del camino in pietra, TV nascosta e pavimento marrone

Living room. Photography by Stephen Brousseau.
Idee per un soggiorno moderno di medie dimensioni e aperto con pareti bianche, parquet scuro, camino classico, cornice del camino in pietra, TV nascosta e pavimento marrone
Idee per un soggiorno moderno di medie dimensioni e aperto con pareti bianche, parquet scuro, camino classico, cornice del camino in pietra, TV nascosta e pavimento marrone

Combining three units in this large apartment overlooking Central Park, Weil Friedman created separate, yet connected Living and Dining Rooms in a central location. Custom millwork conceals a TV above a Hearth Cabinet firebox. A column is cleverly concealed on the right, while a storage cabinet is located to the left of the fireplace. Large framed openings between rooms incorporate closets and a dry bar.
photo by Josh Nefsky

Tricia Shay Photography
Ispirazione per un soggiorno country di medie dimensioni e aperto con pareti bianche, parquet scuro, camino bifacciale, cornice del camino in pietra, TV nascosta e pavimento marrone
Ispirazione per un soggiorno country di medie dimensioni e aperto con pareti bianche, parquet scuro, camino bifacciale, cornice del camino in pietra, TV nascosta e pavimento marrone
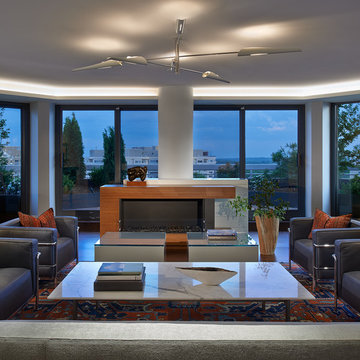
EcoSmart fireplaces in the living room add atmosphere.
Anice Hoachlander, Hoachlander Davis Photography, LLC
Ispirazione per un grande soggiorno contemporaneo aperto con sala formale, parquet scuro, camino classico, cornice del camino in legno, TV nascosta e pareti bianche
Ispirazione per un grande soggiorno contemporaneo aperto con sala formale, parquet scuro, camino classico, cornice del camino in legno, TV nascosta e pareti bianche

Jimmy White
Idee per un grande soggiorno minimal aperto con pareti beige, parquet scuro, nessun camino e TV nascosta
Idee per un grande soggiorno minimal aperto con pareti beige, parquet scuro, nessun camino e TV nascosta
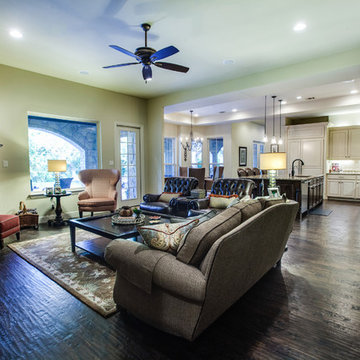
Living Room by Bella Vita Custom Homes
Ispirazione per un soggiorno tradizionale di medie dimensioni e aperto con pareti beige, parquet scuro, camino ad angolo, cornice del camino in pietra e TV nascosta
Ispirazione per un soggiorno tradizionale di medie dimensioni e aperto con pareti beige, parquet scuro, camino ad angolo, cornice del camino in pietra e TV nascosta

Photo: Durston Saylor
Foto di un ampio soggiorno rustico aperto con libreria, pareti beige, parquet scuro, camino classico, cornice del camino in pietra e TV nascosta
Foto di un ampio soggiorno rustico aperto con libreria, pareti beige, parquet scuro, camino classico, cornice del camino in pietra e TV nascosta
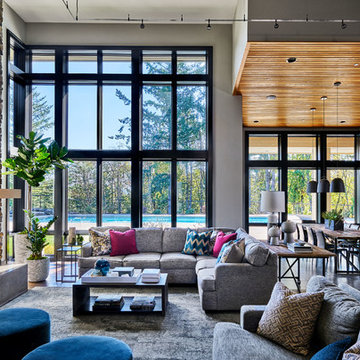
Idee per un ampio soggiorno contemporaneo aperto con pareti grigie, parquet scuro, camino classico, cornice del camino in pietra, TV nascosta e pavimento marrone

Photography by Michael J. Lee
Esempio di un grande soggiorno design aperto con sala formale, pareti bianche, parquet scuro, camino lineare Ribbon, cornice del camino in legno e TV nascosta
Esempio di un grande soggiorno design aperto con sala formale, pareti bianche, parquet scuro, camino lineare Ribbon, cornice del camino in legno e TV nascosta

The new family room addition was designed adjacent to the public park that backs up to the house.
Photo by Erik Kvalsvik
Idee per un grande soggiorno tradizionale chiuso con pareti bianche, parquet scuro, camino classico, cornice del camino in pietra e TV nascosta
Idee per un grande soggiorno tradizionale chiuso con pareti bianche, parquet scuro, camino classico, cornice del camino in pietra e TV nascosta
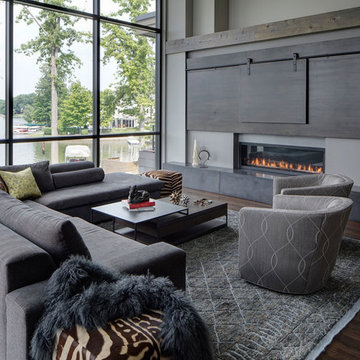
Much consideration was given to views that surround the home. The home sits on a reservoir and has breathtaking views from almost every room that the designers wanted to honor.

Peter Peirce
Immagine di un piccolo soggiorno minimalista aperto con angolo bar, pareti bianche, parquet scuro e TV nascosta
Immagine di un piccolo soggiorno minimalista aperto con angolo bar, pareti bianche, parquet scuro e TV nascosta
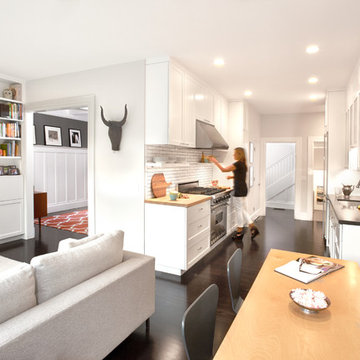
The kitchen, breakfast nook and family room are all connected in an open floor plan. The traditional dining room is easily accessible from the family room.
Photography: Brian Mahany
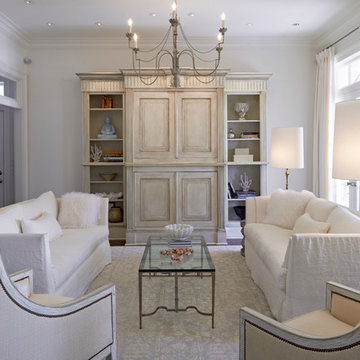
Timothy Dunford
Esempio di un grande soggiorno tradizionale chiuso con sala formale, pareti bianche, parquet scuro e TV nascosta
Esempio di un grande soggiorno tradizionale chiuso con sala formale, pareti bianche, parquet scuro e TV nascosta

Foto di un soggiorno design aperto con pareti grigie, parquet scuro, TV nascosta, pavimento marrone, travi a vista, soffitto a volta e soffitto in legno
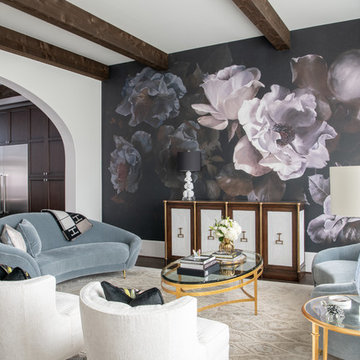
Michael Hunter
Idee per un grande soggiorno classico aperto con pareti bianche, parquet scuro, camino classico, cornice del camino in pietra, TV nascosta e pavimento marrone
Idee per un grande soggiorno classico aperto con pareti bianche, parquet scuro, camino classico, cornice del camino in pietra, TV nascosta e pavimento marrone

This is stunning Dura Supreme Cabinetry home was carefully designed by designer Aaron Mauk and his team at Mauk Cabinets by Design in Tipp City, Ohio and was featured in the Dayton Homearama Touring Edition. You’ll find Dura Supreme Cabinetry throughout the home including the bathrooms, the kitchen, a laundry room, and an entertainment room/wet bar area. Each room was designed to be beautiful and unique, yet coordinate fabulously with each other.
The kitchen is in the heart of this stunning new home and has an open concept that flows with the family room. A one-of-a-kind kitchen island was designed with a built-in banquet seating (breakfast nook seating) and breakfast bar to create a space to dine and entertain while also providing a large work surface and kitchen sink space. Coordinating built-ins and mantle frame the fireplace and create a seamless look with the white kitchen cabinetry.
A combination of glass and mirrored mullion doors are used throughout the space to create a spacious, airy feel. The mirrored mullions also worked as a way to accent and conceal the large paneled refrigerator. The vaulted ceilings with darkly stained trusses and unique circular ceiling molding applications set this design apart as a true one-of-a-kind home.
Featured Product Details:
Kitchen and Living Room: Dura Supreme Cabinetry’s Lauren door style and Mullion Pattern #15.
Fireplace Mantle: Dura Supreme Cabinetry is shown in a Personal Paint Match finish, Outerspace SW 6251.
Request a FREE Dura Supreme Cabinetry Brochure Packet:
http://www.durasupreme.com/request-brochure
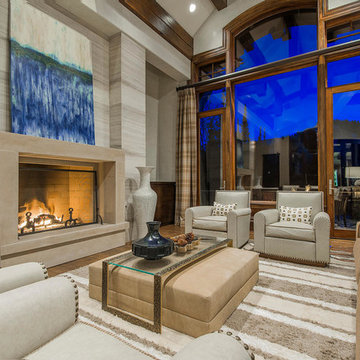
Immagine di un ampio soggiorno tradizionale aperto con pareti grigie, parquet scuro, camino classico, cornice del camino in pietra, TV nascosta e pavimento marrone
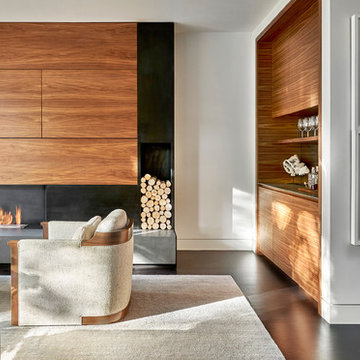
Tony Soluri
Esempio di un soggiorno minimal di medie dimensioni e chiuso con angolo bar, pareti bianche, parquet scuro, camino classico e TV nascosta
Esempio di un soggiorno minimal di medie dimensioni e chiuso con angolo bar, pareti bianche, parquet scuro, camino classico e TV nascosta
Soggiorni con parquet scuro e TV nascosta - Foto e idee per arredare
1