Soggiorni con parquet scuro e TV nascosta - Foto e idee per arredare
Filtra anche per:
Budget
Ordina per:Popolari oggi
101 - 120 di 2.018 foto
1 di 3
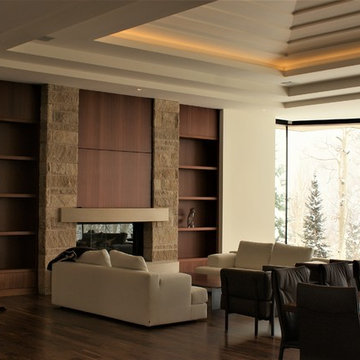
Esempio di un grande soggiorno contemporaneo aperto con sala formale, camino classico, cornice del camino in pietra, TV nascosta, pareti beige e parquet scuro
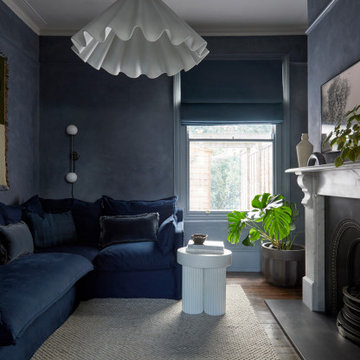
A double aspect living room in an Edwardian Family Home. A new partition wall and pocket door was installed to create two distinct spaces fit for modern family life. Dark blue limewashed walls create a cosy TV room / snug.
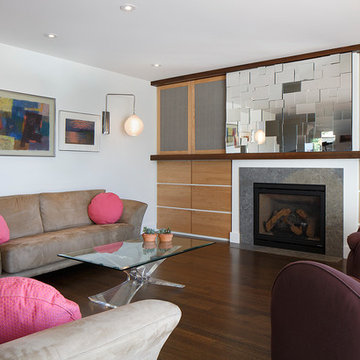
Remodeled Living Room with fireplace wall.
The sliding mirror conceals a t.v.
Cabinetry by Mignonne Decor (Berkeley).
photo by Eric Rorer
Foto di un soggiorno design di medie dimensioni e aperto con pareti bianche, parquet scuro, camino classico, cornice del camino piastrellata, TV nascosta e pavimento marrone
Foto di un soggiorno design di medie dimensioni e aperto con pareti bianche, parquet scuro, camino classico, cornice del camino piastrellata, TV nascosta e pavimento marrone
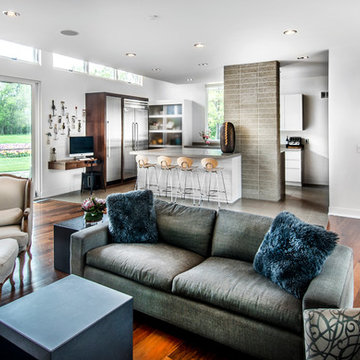
Esempio di un soggiorno moderno di medie dimensioni e aperto con parquet scuro, pareti bianche, camino bifacciale, cornice del camino in cemento, TV nascosta e pavimento marrone
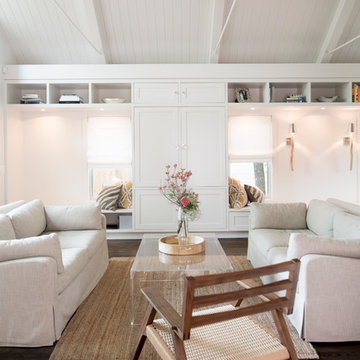
http://dennisburnettphotography.com
Idee per un soggiorno classico aperto e di medie dimensioni con pareti bianche, parquet scuro, TV nascosta, sala formale, nessun camino e pavimento marrone
Idee per un soggiorno classico aperto e di medie dimensioni con pareti bianche, parquet scuro, TV nascosta, sala formale, nessun camino e pavimento marrone
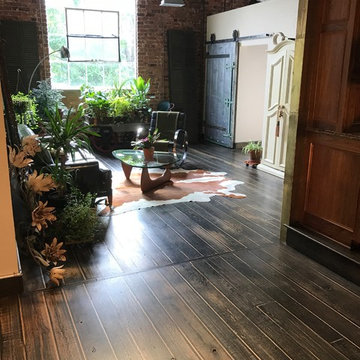
Idee per un piccolo soggiorno rustico chiuso con sala formale, pareti beige, parquet scuro, nessun camino, TV nascosta e pavimento marrone
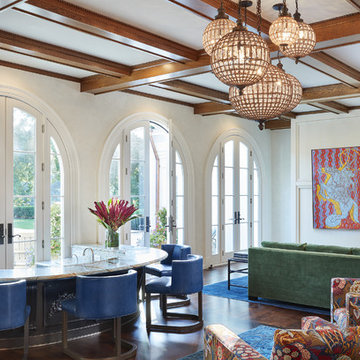
Builder: John Kraemer & Sons | Architect: Murphy & Co . Design | Interiors: Twist Interior Design | Landscaping: TOPO | Photographer: Corey Gaffer
Idee per un grande soggiorno classico aperto con pareti bianche, parquet scuro, camino classico, cornice del camino in pietra, TV nascosta, pavimento marrone e angolo bar
Idee per un grande soggiorno classico aperto con pareti bianche, parquet scuro, camino classico, cornice del camino in pietra, TV nascosta, pavimento marrone e angolo bar
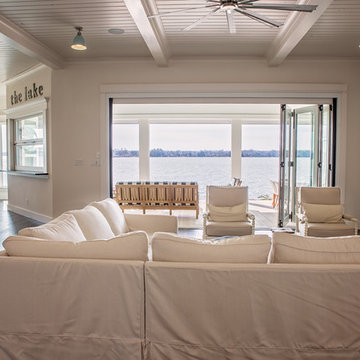
View from the living room out to the extended living area on the back patio, accessed by a 19ft bio-fold glass wall and custom retractable screens.
Foto di un soggiorno stile marinaro di medie dimensioni e aperto con sala formale, pareti bianche, parquet scuro, camino lineare Ribbon, cornice del camino in legno, TV nascosta e pavimento marrone
Foto di un soggiorno stile marinaro di medie dimensioni e aperto con sala formale, pareti bianche, parquet scuro, camino lineare Ribbon, cornice del camino in legno, TV nascosta e pavimento marrone
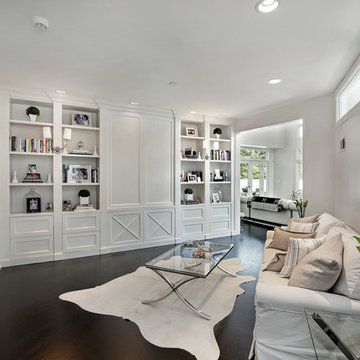
Immagine di un soggiorno classico chiuso con pareti bianche, parquet scuro e TV nascosta

he open plan of the great room, dining and kitchen, leads to a completely covered outdoor living area for year-round entertaining in the Pacific Northwest. By combining tried and true farmhouse style with sophisticated, creamy colors and textures inspired by the home's surroundings, the result is a welcoming, cohesive and intriguing living experience.
For more photos of this project visit our website: https://wendyobrienid.com.
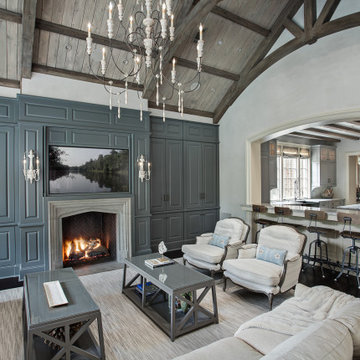
Living room with painted paneled wall with concealed storage & television. The retractable doors concealing the television over the fireplace are shown in their open position. Fireplace with black firebrick & custom hand-carved limestone mantel. Custom distressed arched, heavy timber trusses and tongue & groove ceiling. Walls are plaster. View to the kitchen beyond through the breakfast bar at the kitchen pass-through.
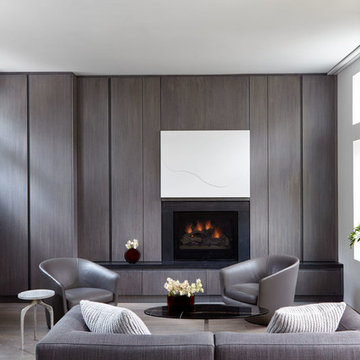
Joshua McHugh
Foto di un soggiorno minimalista di medie dimensioni e aperto con pareti bianche, camino classico, cornice del camino in pietra, TV nascosta, pavimento marrone e parquet scuro
Foto di un soggiorno minimalista di medie dimensioni e aperto con pareti bianche, camino classico, cornice del camino in pietra, TV nascosta, pavimento marrone e parquet scuro
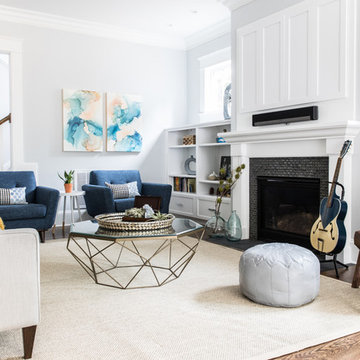
Idee per un soggiorno stile marino di medie dimensioni e aperto con pareti grigie, parquet scuro, camino classico, cornice del camino piastrellata, TV nascosta, sala della musica, pavimento marrone e tappeto

This classic Americana-inspired home exquisitely incorporates design elements from the early 20th century and combines them with modern amenities and features. This one level living plan features 12’ main floor ceilings with a family room vault and large barn doors over the fireplace mantel.
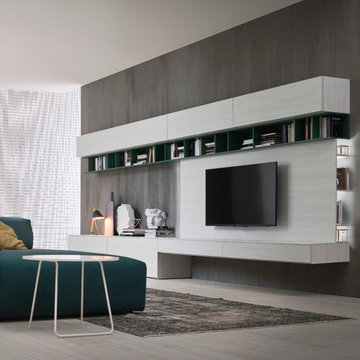
Hängende TV Box Lowboard mit Wandpaneel und Bücherregal. Schmales Butterfly Regal und geschlossenen Hängeschränke.
Ispirazione per un grande soggiorno moderno aperto con sala formale, pareti marroni, parquet scuro, nessun camino, cornice del camino in metallo, TV nascosta e pavimento marrone
Ispirazione per un grande soggiorno moderno aperto con sala formale, pareti marroni, parquet scuro, nessun camino, cornice del camino in metallo, TV nascosta e pavimento marrone
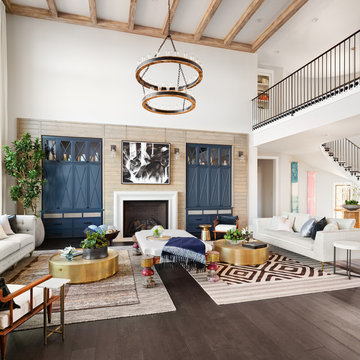
Justin Krug Photography
Ispirazione per un ampio soggiorno aperto con parquet scuro, camino classico, TV nascosta e pareti bianche
Ispirazione per un ampio soggiorno aperto con parquet scuro, camino classico, TV nascosta e pareti bianche
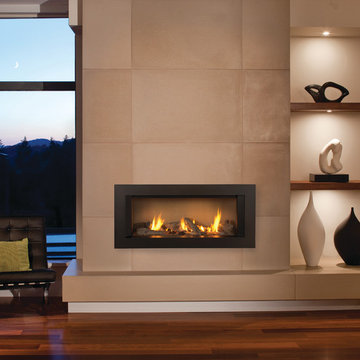
Esempio di un grande soggiorno moderno aperto con sala formale, pareti beige, parquet scuro, camino lineare Ribbon, TV nascosta e cornice del camino in metallo
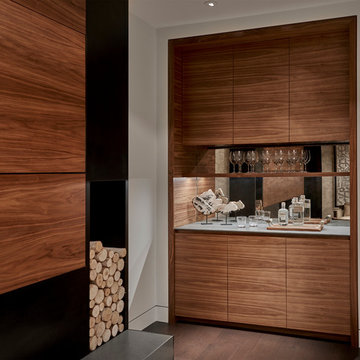
Tony Soluri
Ispirazione per un piccolo soggiorno minimal chiuso con angolo bar, pareti bianche, parquet scuro, camino classico e TV nascosta
Ispirazione per un piccolo soggiorno minimal chiuso con angolo bar, pareti bianche, parquet scuro, camino classico e TV nascosta
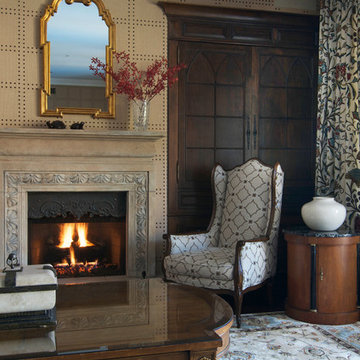
Foto di un soggiorno tradizionale di medie dimensioni e chiuso con libreria, pareti beige, parquet scuro, camino classico, cornice del camino in pietra e TV nascosta
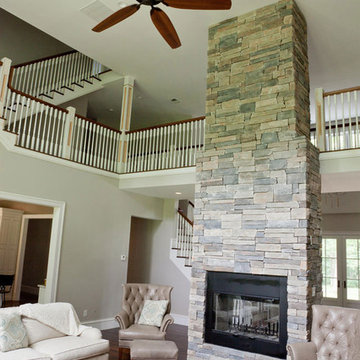
Amy Smucker Photography -
This view of the Great room is from the rear of the house looking at the foyer. Here you can sit and enjoy the see through fireplace set in the stone chimney. To the left is an opening to the kitchen.
The 2nd floor walkway crosses over the foyer with the Master bedroom on the right and the children's rooms on the left side of the house. The stairs on the left lead to the 3rd floor office, storage & extra closet space.
Soggiorni con parquet scuro e TV nascosta - Foto e idee per arredare
6