Soggiorni gialli con TV nascosta - Foto e idee per arredare
Filtra anche per:
Budget
Ordina per:Popolari oggi
1 - 20 di 106 foto
1 di 3

© Image / Dennis Krukowski
Idee per un soggiorno tradizionale di medie dimensioni e chiuso con pareti gialle, pavimento in legno massello medio, nessun camino e TV nascosta
Idee per un soggiorno tradizionale di medie dimensioni e chiuso con pareti gialle, pavimento in legno massello medio, nessun camino e TV nascosta

Idee per un grande soggiorno contemporaneo con pareti blu, parquet chiaro, TV nascosta e carta da parati

Sorgfältig ausgewählte Materialien wie die heimische Eiche, Lehmputz an den Wänden sowie eine Holzakustikdecke prägen dieses Interior. Hier wurde nichts dem Zufall überlassen, sondern alles integriert sich harmonisch. Die hochwirksame Akustikdecke von Lignotrend sowie die hochwertige Beleuchtung von Erco tragen zum guten Raumgefühl bei. Was halten Sie von dem Tunnelkamin? Er verbindet das Esszimmer mit dem Wohnzimmer.
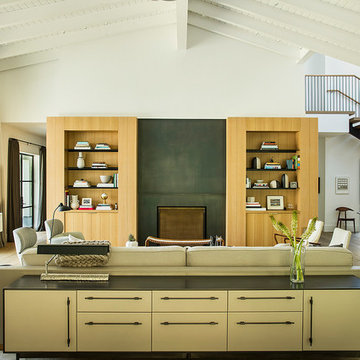
Idee per un soggiorno country con pareti bianche, pavimento in legno massello medio, camino classico, pavimento marrone e TV nascosta
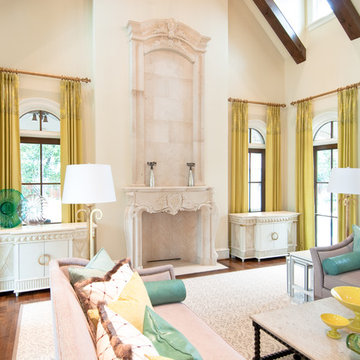
Cabinet Tronix displays how custom beautiful matching furniture can be placed on each side of the fire place all while secretly hiding the flat screen TV in one of them with a motorized TV lift. This solution is great option versus placing the TV above the fire place which many home owners, interior designers, architects, custom home builders and audio video integrator specialists have struggled with.
Placing the TV above the fireplace has been in many cases the only option. Here we show how you can have 2 furniture pieces made to order that match and one has space for storage and the other on the right hides the TV and electronic components. The TV lift system on this piece was controlled by a Universal Remote so the home owner only presses one button and the TV lifts up and all components including the flat screen turn on. Vise versa when pressing the off button.
Shabby-Chic in design, this interior is a stunner and one of our favorite projects to be part of.
Miami Florida
Greenwich, Connecticut
New York City
Beverly Hills, California
Atlanta Georgia
Palm Beach
Houston
Los Angeles
Palo Alto
San Francisco
Chicago Illinios
London UK
Boston
Hartford
New Canaan
Pittsburgh, Pennsylvania
Washington D.C.
Butler Maryland
Bloomfield Hills, Michigan
Bellevue, Washington
Portland, Oregon
Honolulu, Hawaii
Wilmington, Delaware
University City
Fort Lauerdale
Rancho Santa Fe
Lancaster

Idee per un grande soggiorno minimal aperto con pareti bianche, parquet chiaro e TV nascosta
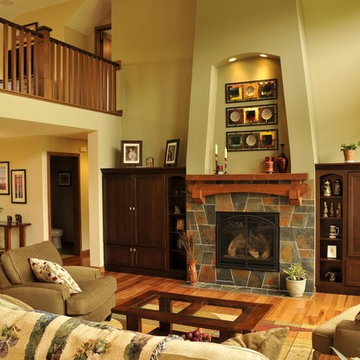
This "mission" inspired great room features a custom made mantle, custom cut tile fireplace surround, an art niche for display space and built in cabinetry for storage of the tv.
Hal Kearney, Photographer

This two story family room is bright, cheerful and comfortable!
GarenTPhotography
Idee per un grande soggiorno classico aperto con pareti gialle, camino classico, sala formale, pavimento in legno massello medio e TV nascosta
Idee per un grande soggiorno classico aperto con pareti gialle, camino classico, sala formale, pavimento in legno massello medio e TV nascosta

Around the fireplace the existing slate tiles were matched and brought full height to simplify and strengthen the overall fireplace design, and a seven-foot live-edged log of Sycamore was milled, polished and mounted on the slate to create a stunning fireplace mantle and help frame the new art niche created above.
searanchimages.com
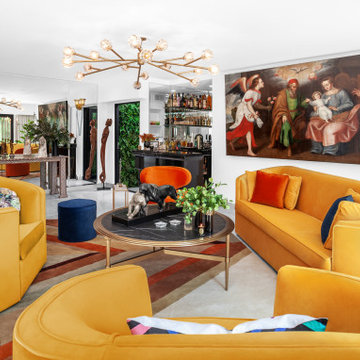
Foto di un soggiorno mediterraneo di medie dimensioni e aperto con angolo bar, pareti bianche, pavimento in marmo, TV nascosta e pavimento bianco
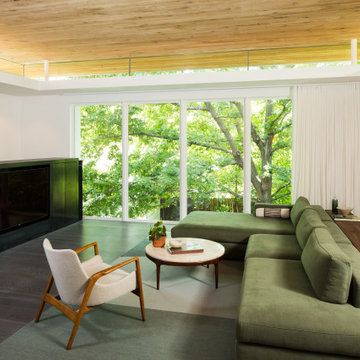
Living room.
Ispirazione per un soggiorno moderno di medie dimensioni e aperto con pareti bianche, parquet scuro e TV nascosta
Ispirazione per un soggiorno moderno di medie dimensioni e aperto con pareti bianche, parquet scuro e TV nascosta
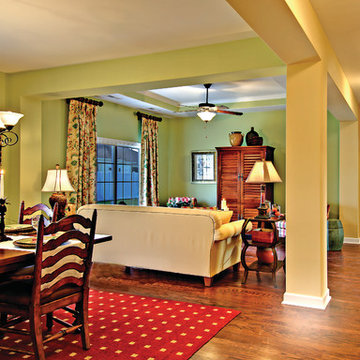
Great Room and Dining Room. The Sater Design Collection's small, luxury, traditional home plan "Everett" (Plan #6528). saterdesign.com
Idee per un soggiorno chic di medie dimensioni e aperto con pareti verdi, parquet scuro, nessun camino e TV nascosta
Idee per un soggiorno chic di medie dimensioni e aperto con pareti verdi, parquet scuro, nessun camino e TV nascosta
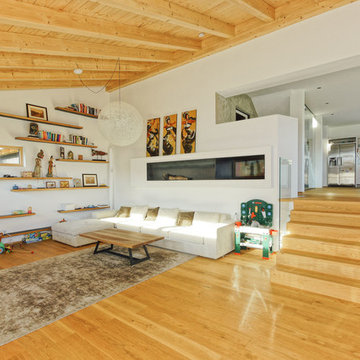
Idee per un grande soggiorno design stile loft con sala formale, pareti bianche, parquet chiaro, pavimento marrone, stufa a legna, cornice del camino in metallo e TV nascosta
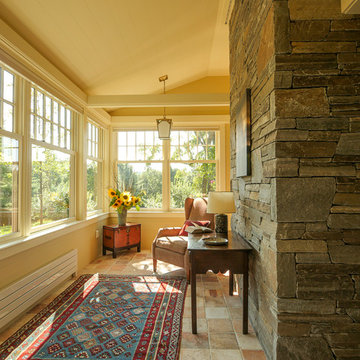
Carolyn Bates Photography
Immagine di un soggiorno country aperto con pareti gialle, camino classico, cornice del camino in pietra e TV nascosta
Immagine di un soggiorno country aperto con pareti gialle, camino classico, cornice del camino in pietra e TV nascosta
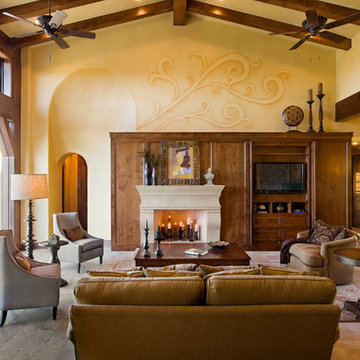
Foto di un ampio soggiorno mediterraneo aperto con sala formale, pareti beige, pavimento in travertino, camino classico, cornice del camino in pietra e TV nascosta
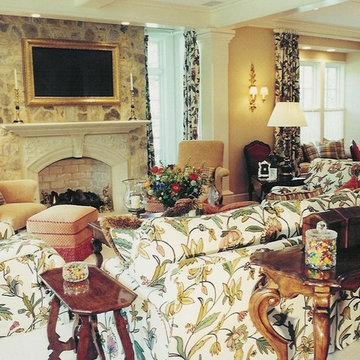
k.beckman
Ispirazione per un soggiorno chic di medie dimensioni e aperto con pareti gialle, pavimento in legno massello medio, camino classico, cornice del camino in pietra e TV nascosta
Ispirazione per un soggiorno chic di medie dimensioni e aperto con pareti gialle, pavimento in legno massello medio, camino classico, cornice del camino in pietra e TV nascosta
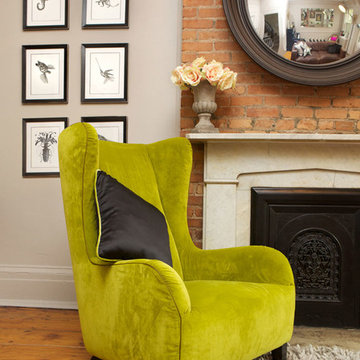
http://www.jairocriollo.com
Foto di un grande soggiorno boho chic chiuso con sala formale, pareti grigie, pavimento in legno massello medio, camino classico, cornice del camino in mattoni e TV nascosta
Foto di un grande soggiorno boho chic chiuso con sala formale, pareti grigie, pavimento in legno massello medio, camino classico, cornice del camino in mattoni e TV nascosta

Photographer Chuck O'Rear
Ispirazione per un grande soggiorno minimal chiuso con pareti bianche, pavimento in legno massello medio, camino lineare Ribbon, cornice del camino in intonaco e TV nascosta
Ispirazione per un grande soggiorno minimal chiuso con pareti bianche, pavimento in legno massello medio, camino lineare Ribbon, cornice del camino in intonaco e TV nascosta
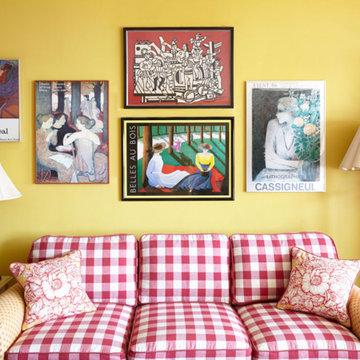
Living Room. The South of France is alive on the Upper West Side. Just off the Hudson River, this apartment is flooded with warm south-western light and lends itself to the joyful, saturated color and playful pattern combinations. The project included, a full color palette, custom upholstery and window treatments, a kitchen and bath refresher
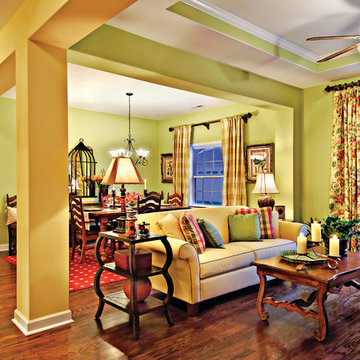
Great Room and Dining Room. The Sater Design Collection's small, luxury, traditional home plan "Everett" (Plan #6528). saterdesign.com
Foto di un soggiorno classico di medie dimensioni e aperto con pareti verdi, parquet scuro, nessun camino e TV nascosta
Foto di un soggiorno classico di medie dimensioni e aperto con pareti verdi, parquet scuro, nessun camino e TV nascosta
Soggiorni gialli con TV nascosta - Foto e idee per arredare
1