Soggiorni gialli con TV nascosta - Foto e idee per arredare
Filtra anche per:
Budget
Ordina per:Popolari oggi
81 - 100 di 106 foto
1 di 3
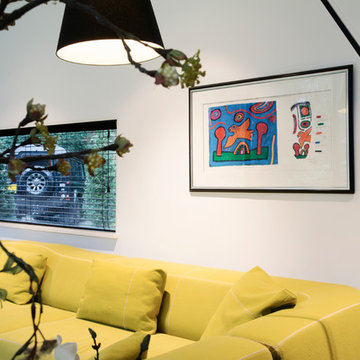
My clients have a beautiful, contemporary villa.
They wanted to redecorate their living room. The set-up of their furniture was not practical. Because of the sofa with the chaise-longue they could only sit comfortable with 3 people.
My assignment was to add enough furniture so that they were able to sit in the living room with, at least, 4 people. The persons on the couch and/or lounge chair had to be able to reach the salon table. The living room had to be more cozy.
Mood Interieur proposed to keep the beautiful B&B Bend Sofa and add another element. We checked with B&B Italia if they could guarantee the color.
Furthermore, Mood Interieur advised a lounge chair, a salon table and a beautiful pot to separate the lounge corner from the rest of the living room.
Here's the result.
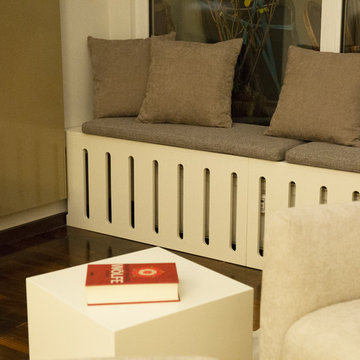
Alexandra Meister
Idee per un soggiorno moderno con libreria, pareti grigie, pavimento in legno massello medio, TV nascosta e pavimento marrone
Idee per un soggiorno moderno con libreria, pareti grigie, pavimento in legno massello medio, TV nascosta e pavimento marrone
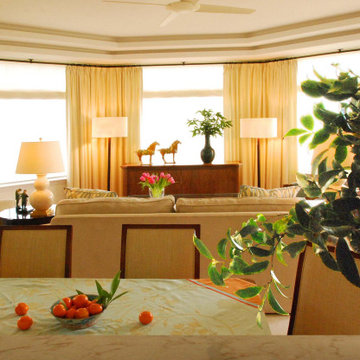
Living room as seen from the kitchen.
Esempio di un grande soggiorno classico aperto con pareti bianche, moquette, camino classico, cornice del camino in pietra, TV nascosta, pavimento bianco e soffitto ribassato
Esempio di un grande soggiorno classico aperto con pareti bianche, moquette, camino classico, cornice del camino in pietra, TV nascosta, pavimento bianco e soffitto ribassato
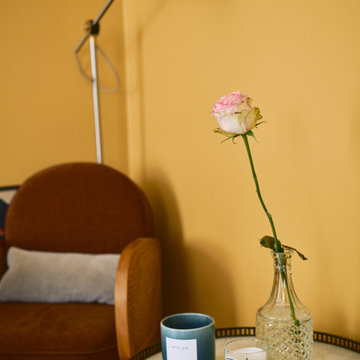
Esempio di un soggiorno design con pareti gialle, pavimento in legno massello medio, nessun camino, TV nascosta e pavimento marrone
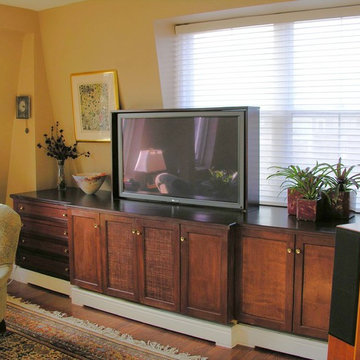
custom mahogany tv cabinet. tv recesses
into cabinet when not in usegt
Immagine di un grande soggiorno boho chic aperto con pareti gialle e TV nascosta
Immagine di un grande soggiorno boho chic aperto con pareti gialle e TV nascosta
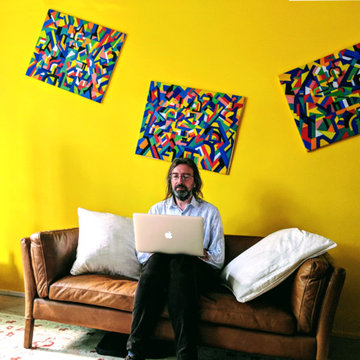
Immagine di un soggiorno di medie dimensioni e chiuso con sala della musica, parquet chiaro e TV nascosta
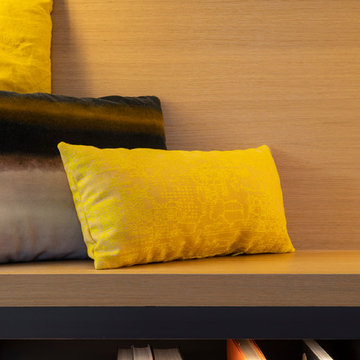
Cette appartement 3 pièce de 82m2 fait peau neuve. Un meuble sur mesure multifonctions est la colonne vertébral de cette appartement. Il vous accueil dans l'entrée, intègre le bureau, la bibliothèque, le meuble tv, et dissimule le tableau électrique.
Photo : Léandre Chéron
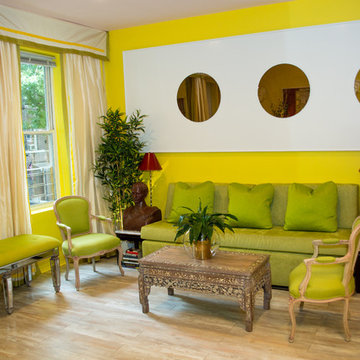
Pair of Luis XV armchairs flanking custom sofa, sofa and chairs upholstered in chartreuse texture fabric, antique Chinese mother of pearl coffee table. Buddha head table lamp.
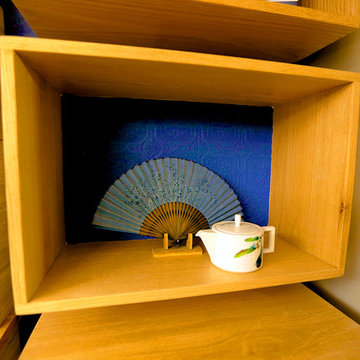
We turned this once cramped and cluttered family room into a bright and beautiful haven that maximizes its limited space. Some of the space-saving solutions include sliding shoji-style doors that don't need to swing out into the room, a cool flip-around hidden TV mount that allows the homeowners to display a beloved painting, and built-in floor-to-ceiling storage spaces. Designed & built by Paul Lafrance Design.
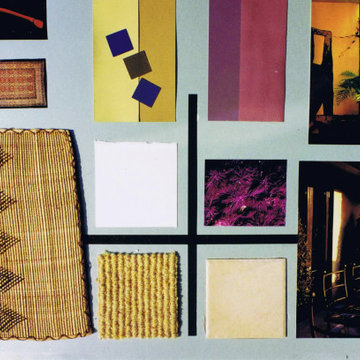
Sample boards were provided as part of the interior design package. Starting with the the coir carpet as a guiding principle, we selected materials and colour ways that complemented the clients' interests and tastes including tiles, paint colours and furnishings
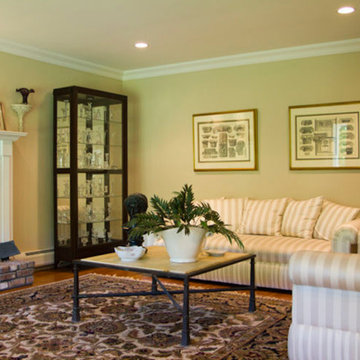
Foto di un soggiorno contemporaneo chiuso con libreria, pareti beige, pavimento in legno massello medio, camino classico, cornice del camino piastrellata e TV nascosta
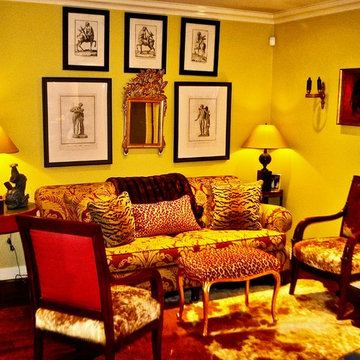
The family or great room shown here had a single issue: it was in the center of the home without any natural light. The solution was to use warm bright colors, like the Farrow and Ball paint on the walls, to enliven the room and make it feel as if it did have some natural illumination. Reds and neutral chocolate browns in the furniture and flooring grounds the room. Hair on hide used on the empire style chairs, as well as a rug on the floor, give a hint at South West living and also keep the styling from being too formal.
All photos are by the designer.
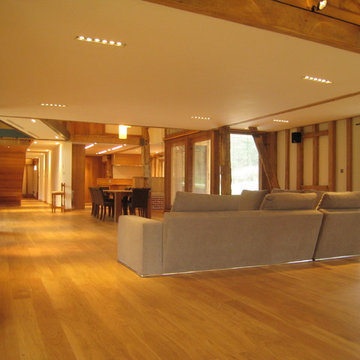
Yabsley Stevens Architects
YSA
Ispirazione per un grande soggiorno design aperto con TV nascosta
Ispirazione per un grande soggiorno design aperto con TV nascosta
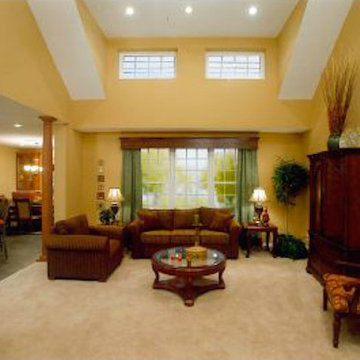
Immagine di un soggiorno tradizionale di medie dimensioni e aperto con pareti beige, moquette e TV nascosta
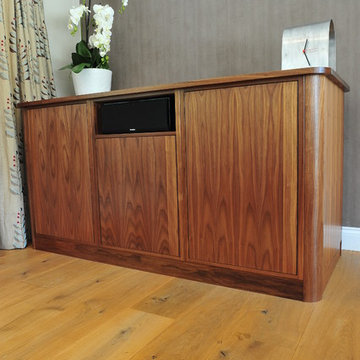
Foto di un soggiorno design di medie dimensioni e chiuso con sala della musica, pareti grigie, parquet chiaro, nessun camino e TV nascosta
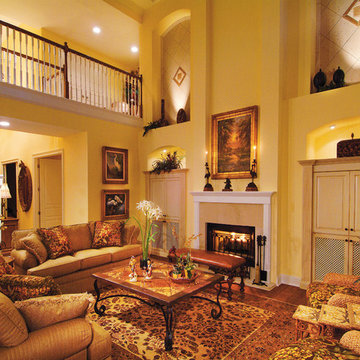
Great Room. The Sater Design Collection's luxury, farmhouse home plan "Cadenwood" (Plan #7076). saterdesign.com
Immagine di un grande soggiorno country aperto con pareti gialle, pavimento in legno massello medio, camino classico, cornice del camino piastrellata e TV nascosta
Immagine di un grande soggiorno country aperto con pareti gialle, pavimento in legno massello medio, camino classico, cornice del camino piastrellata e TV nascosta
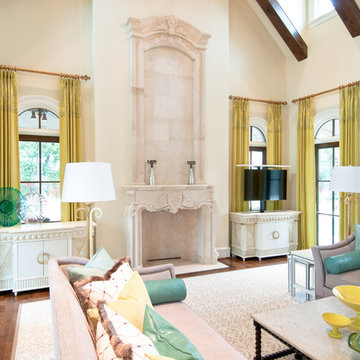
Cabinet Tronix displays how custom beautiful matching furniture can be placed on each side of the fire place all while secretly hiding the flat screen TV in one of them with a motorized TV lift. This solution is great option versus placing the TV above the fire place which many home owners, interior designers, architects, custom home builders and audio video integrator specialists have struggled with.
Placing the TV above the fireplace has been in many cases the only option. Here we show how you can have 2 furniture pieces made to order that match and one has space for storage and the other on the right hides the TV and electronic components. The TV lift system on this piece was controlled by a Universal Remote so the home owner only presses one button and the TV lifts up and all components including the flat screen turn on. Vise versa when pressing the off button.
Shabby-Chic in design, this interior is a stunner and one of our favorite projects to be part of.
Miami Florida
Greenwich, Connecticut
New York City
Beverly Hills, California
Atlanta Georgia
Palm Beach
Houston
Los Angeles
Palo Alto
San Francisco
Chicago Illinios
London UK
Boston
Hartford
New Canaan
Pittsburgh, Pennsylvania
Washington D.C.
Butler Maryland
Bloomfield Hills, Michigan
Bellevue, Washington
Portland, Oregon
Honolulu, Hawaii
Wilmington, Delaware
University City
Fort Lauerdale
Rancho Santa Fe
Lancaster
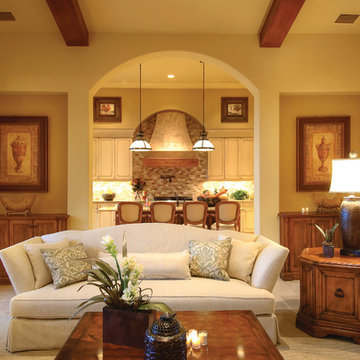
Great Room of The Sater Design Collection's Luxury Tuscan Home Plan "Valdivia" (Plan #6959). saterdesign.com
Idee per un grande soggiorno mediterraneo aperto con pareti beige, pavimento in travertino, nessun camino e TV nascosta
Idee per un grande soggiorno mediterraneo aperto con pareti beige, pavimento in travertino, nessun camino e TV nascosta
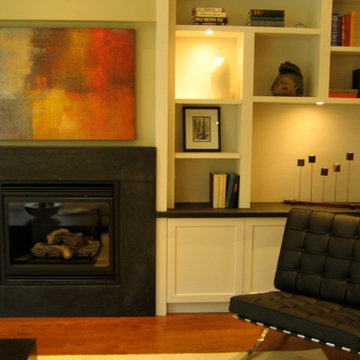
Foto di un soggiorno classico di medie dimensioni e chiuso con pareti beige, pavimento in legno massello medio, camino classico, cornice del camino in pietra e TV nascosta
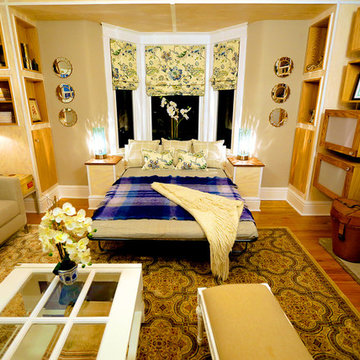
We turned this once cramped and cluttered family room into a bright and beautiful haven that maximizes its limited space. Some of the space-saving solutions include sliding shoji-style doors that don't need to swing out into the room, a cool flip-around hidden TV mount that allows the homeowners to display a beloved painting, and built-in floor-to-ceiling storage spaces. Designed & built by Paul Lafrance Design.
Soggiorni gialli con TV nascosta - Foto e idee per arredare
5