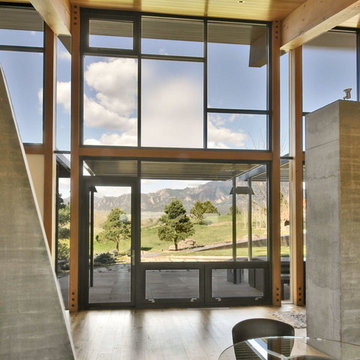Soggiorni ampi marroni - Foto e idee per arredare
Filtra anche per:
Budget
Ordina per:Popolari oggi
1 - 20 di 8.146 foto
1 di 3

Visit The Korina 14803 Como Circle or call 941 907.8131 for additional information.
3 bedrooms | 4.5 baths | 3 car garage | 4,536 SF
The Korina is John Cannon’s new model home that is inspired by a transitional West Indies style with a contemporary influence. From the cathedral ceilings with custom stained scissor beams in the great room with neighboring pristine white on white main kitchen and chef-grade prep kitchen beyond, to the luxurious spa-like dual master bathrooms, the aesthetics of this home are the epitome of timeless elegance. Every detail is geared toward creating an upscale retreat from the hectic pace of day-to-day life. A neutral backdrop and an abundance of natural light, paired with vibrant accents of yellow, blues, greens and mixed metals shine throughout the home.

Idee per un ampio soggiorno design aperto con pareti bianche, camino lineare Ribbon, cornice del camino piastrellata, parete attrezzata e parquet chiaro

This sophisticated corner invites conversation!
Chris Little Photography
Ispirazione per un ampio soggiorno chic aperto con sala formale, pareti beige, parquet scuro, camino classico, cornice del camino in pietra, TV nascosta e pavimento marrone
Ispirazione per un ampio soggiorno chic aperto con sala formale, pareti beige, parquet scuro, camino classico, cornice del camino in pietra, TV nascosta e pavimento marrone
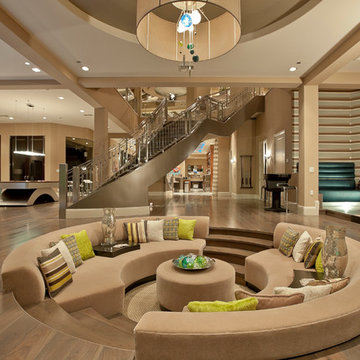
David Marquardt
Immagine di un ampio soggiorno contemporaneo aperto con pareti beige
Immagine di un ampio soggiorno contemporaneo aperto con pareti beige

This hand engraved limestone mantel was designed and fabricated specifically for this home. All of the wall panels are stained walnut.
www.press1photos.com

The very high ceilings of this living room create a focal point as you enter the long foyer. The fabric on the curtains, a semi transparent linen, permits the natural light to seep through the entire space. A Floridian environment was created by using soft aqua blues throughout. The furniture is Christopher Guy modern sofas and the glass tables adding an airy feel. The silver and crystal leaf motif chandeliers finish the composition. Our Aim was to bring the outside landscape of beautiful tropical greens and orchids indoors.
Photography by: Claudia Uribe

Photography: Phillip Mueller
Architect: Murphy & Co. Design
Builder: Kyle Hunt
Immagine di un ampio soggiorno classico con pareti beige, camino classico e tappeto
Immagine di un ampio soggiorno classico con pareti beige, camino classico e tappeto

This Minnesota Artisan Tour showcase home features three exceptional natural stone fireplaces. A custom blend of ORIJIN STONE's Alder™ Split Face Limestone is paired with custom Indiana Limestone for the oversized hearths. Minnetrista, MN residence.
MASONRY: SJB Masonry + Concrete
BUILDER: Denali Custom Homes, Inc.
PHOTOGRAPHY: Landmark Photography

Vaulted Ceiling - Large double slider - Panoramic views of Columbia River - LVP flooring - Custom Concrete Hearth - Southern Ledge Stone Echo Ridge - Capstock windows - Custom Built-in cabinets - Custom Beam Mantel - View from the 2nd floor Loft

Grand view from the Living Room with hand stenciled artwork in the two story arched fireplace.
Foto di un ampio soggiorno aperto con sala formale, pareti grigie, parquet scuro, camino classico, cornice del camino in pietra e pavimento marrone
Foto di un ampio soggiorno aperto con sala formale, pareti grigie, parquet scuro, camino classico, cornice del camino in pietra e pavimento marrone
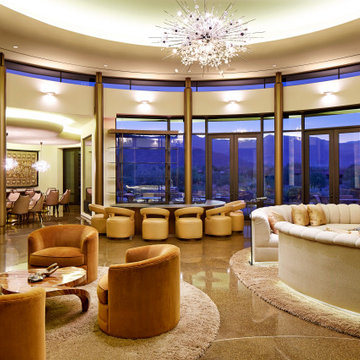
Ispirazione per un ampio soggiorno design aperto con pareti beige e nessuna TV

Photography - LongViews Studios
Idee per un ampio soggiorno stile rurale aperto con pareti marroni, pavimento in legno massello medio e pavimento marrone
Idee per un ampio soggiorno stile rurale aperto con pareti marroni, pavimento in legno massello medio e pavimento marrone

Blake Worthington, Rebecca Duke
Idee per un ampio soggiorno contemporaneo chiuso con libreria, pareti bianche, parquet chiaro, nessuna TV e pavimento beige
Idee per un ampio soggiorno contemporaneo chiuso con libreria, pareti bianche, parquet chiaro, nessuna TV e pavimento beige

Ric Stovall
Idee per un ampio soggiorno tradizionale aperto con sala formale, pareti beige, pavimento in legno massello medio, camino classico, cornice del camino in pietra, TV autoportante e pavimento marrone
Idee per un ampio soggiorno tradizionale aperto con sala formale, pareti beige, pavimento in legno massello medio, camino classico, cornice del camino in pietra, TV autoportante e pavimento marrone

Immagine di un ampio soggiorno classico aperto con pareti blu, pavimento in vinile, camino classico, cornice del camino in pietra, TV autoportante e pavimento multicolore
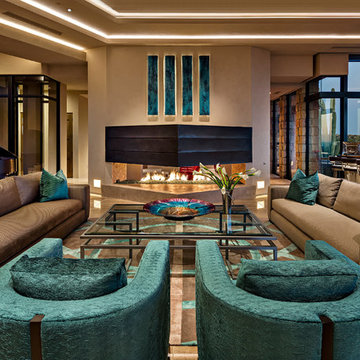
Esempio di un ampio soggiorno stile americano aperto con camino bifacciale e sala della musica

Esempio di un ampio soggiorno contemporaneo aperto con sala formale, pareti grigie, pavimento in legno massello medio, camino bifacciale, cornice del camino in metallo e nessuna TV
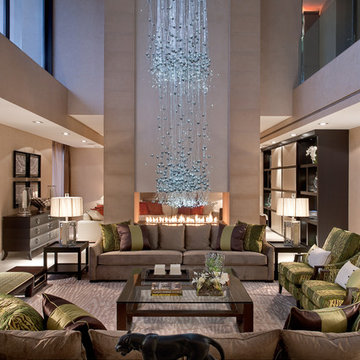
While there’s plenty to take in and admire, the deliberately open-plan layout ensures that the eye is drawn through to a spectacular chandelier in the adjacent living space, and then through wide expanses of glass beyond, which open out to gardens complete with an infinity pool and stunning views.

This Model Home showcases a high-contrast color palette with varying blends of soft, neutral textiles, complemented by deep, rich case-piece finishes.
Soggiorni ampi marroni - Foto e idee per arredare
1
