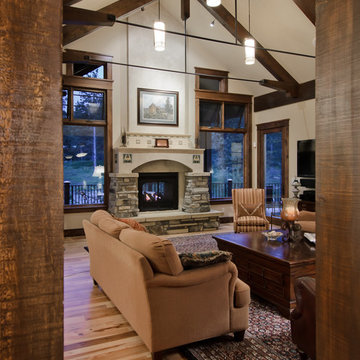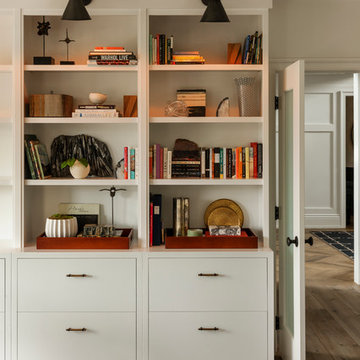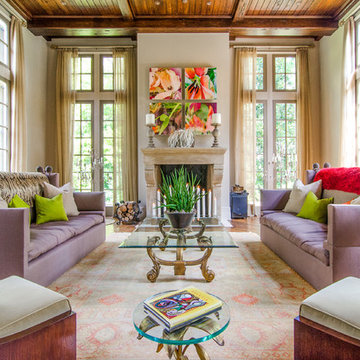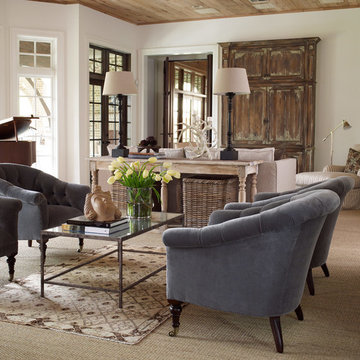Soggiorni ampi marroni - Foto e idee per arredare
Filtra anche per:
Budget
Ordina per:Popolari oggi
41 - 60 di 8.142 foto
1 di 3
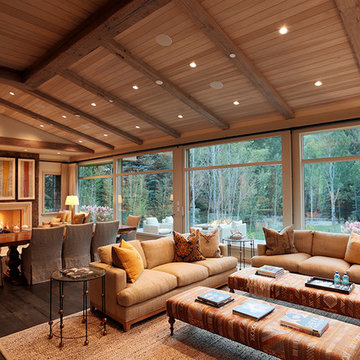
This great room makes a statement while remaining subdued, allowing the inhabitant to exist in the space without feeling overwhelmed by it. Clean lines, great spacial relations and inviting furnishings allow a room this size to feel inviting. Aspen Design Room creates these types of intimate spaces for our clients in Aspen and across the country.
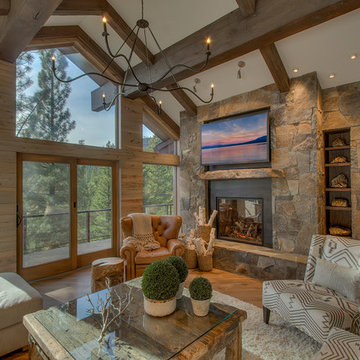
Ispirazione per un ampio soggiorno stile rurale aperto con pavimento in legno massello medio, camino classico, cornice del camino in pietra, TV a parete e pareti bianche

This real working cattle ranch has a real stone masonry fireplace, with custom handmade wrought iron doors. The TV is covered by a painting, which rolls up inside the frame when the games are on. All the A.V equipment is in the hand scraped custom stained and glazed walnut cabinetry. Rustic Pine walls are glazed for an aged look, and the chandelier is handmade, custom wrought iron. All the comfortable furniture is new custom designed to look old. Mantel is a log milled from the ranch.
This rustic working walnut ranch in the mountains features natural wood beams, real stone fireplaces with wrought iron screen doors, antiques made into furniture pieces, and a tree trunk bed. All wrought iron lighting, hand scraped wood cabinets, exposed trusses and wood ceilings give this ranch house a warm, comfortable feel. The powder room shows a wrap around mosaic wainscot of local wildflowers in marble mosaics, the master bath has natural reed and heron tile, reflecting the outdoors right out the windows of this beautiful craftman type home. The kitchen is designed around a custom hand hammered copper hood, and the family room's large TV is hidden behind a roll up painting. Since this is a working farm, their is a fruit room, a small kitchen especially for cleaning the fruit, with an extra thick piece of eucalyptus for the counter top.
Project Location: Santa Barbara, California. Project designed by Maraya Interior Design. From their beautiful resort town of Ojai, they serve clients in Montecito, Hope Ranch, Malibu, Westlake and Calabasas, across the tri-county areas of Santa Barbara, Ventura and Los Angeles, south to Hidden Hills- north through Solvang and more.
Project Location: Santa Barbara, California. Project designed by Maraya Interior Design. From their beautiful resort town of Ojai, they serve clients in Montecito, Hope Ranch, Malibu, Westlake and Calabasas, across the tri-county areas of Santa Barbara, Ventura and Los Angeles, south to Hidden Hills- north through Solvang and more.
Vance Simms, contractor,
Peter Malinowski, photographer

The living room opens to the edge of the Coronado National Forest. The boundary between interior and exterior is blurred by the continuation of the tongue and groove ceiling finish.
Dominique Vorillon Photography

Idee per un ampio soggiorno tradizionale con pareti beige, parquet scuro e pavimento marrone

The three-level Mediterranean revival home started as a 1930s summer cottage that expanded downward and upward over time. We used a clean, crisp white wall plaster with bronze hardware throughout the interiors to give the house continuity. A neutral color palette and minimalist furnishings create a sense of calm restraint. Subtle and nuanced textures and variations in tints add visual interest. The stair risers from the living room to the primary suite are hand-painted terra cotta tile in gray and off-white. We used the same tile resource in the kitchen for the island's toe kick.
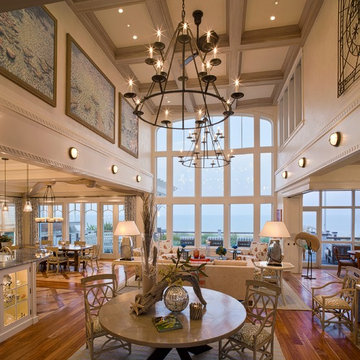
Ispirazione per un ampio soggiorno costiero aperto con pareti beige, nessuna TV e pavimento in legno massello medio
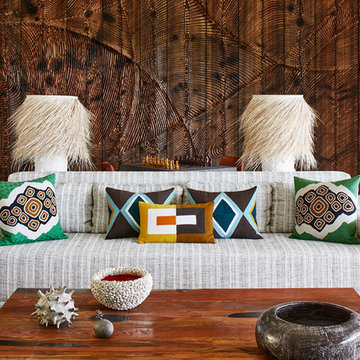
Francis Amiand
Idee per un ampio soggiorno stile marino aperto con sala formale, pareti bianche, pavimento in travertino e pavimento beige
Idee per un ampio soggiorno stile marino aperto con sala formale, pareti bianche, pavimento in travertino e pavimento beige
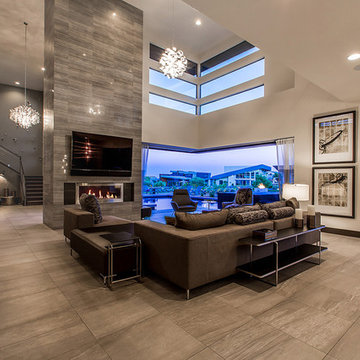
Esempio di un ampio soggiorno minimal aperto con pareti beige, camino lineare Ribbon, TV a parete, pavimento in gres porcellanato, cornice del camino piastrellata e pavimento marrone
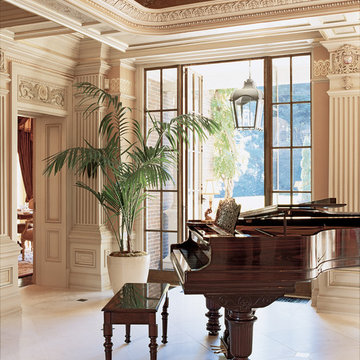
Immagine di un ampio soggiorno classico aperto con sala formale, pareti bianche, moquette, camino classico e cornice del camino in pietra
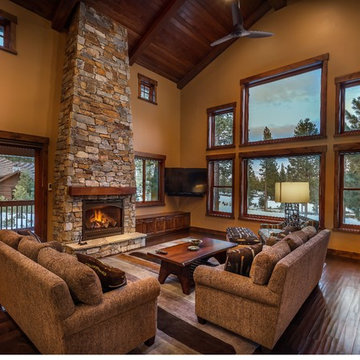
Vance Fox
Ispirazione per un ampio soggiorno stile rurale aperto con pareti marroni, parquet scuro, camino classico, cornice del camino in pietra e porta TV ad angolo
Ispirazione per un ampio soggiorno stile rurale aperto con pareti marroni, parquet scuro, camino classico, cornice del camino in pietra e porta TV ad angolo

Ispirazione per un ampio soggiorno mediterraneo chiuso con pareti beige e TV a parete
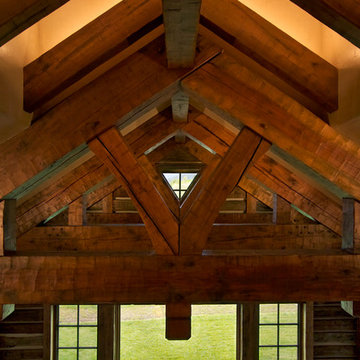
Welcome to the essential refined mountain rustic home: warm, homey, and sturdy. The house’s structure is genuine heavy timber framing, skillfully constructed with mortise and tenon joinery. Distressed beams and posts have been reclaimed from old American barns to enjoy a second life as they define varied, inviting spaces. Traditional carpentry is at its best in the great room’s exquisitely crafted wood trusses. Rugged Lodge is a retreat that’s hard to return from.
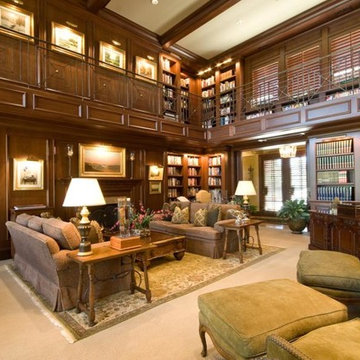
Esempio di un ampio soggiorno classico chiuso con libreria, pareti marroni, moquette, nessun camino e nessuna TV
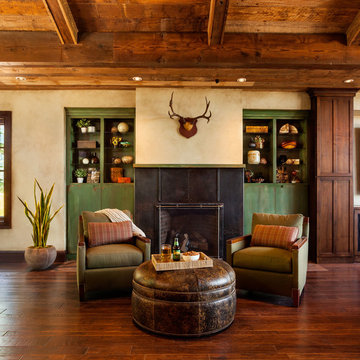
Blackstone Edge Studios
Esempio di un ampio soggiorno rustico chiuso con pareti beige, parquet scuro, camino classico, cornice del camino in metallo, nessuna TV e pavimento marrone
Esempio di un ampio soggiorno rustico chiuso con pareti beige, parquet scuro, camino classico, cornice del camino in metallo, nessuna TV e pavimento marrone
Soggiorni ampi marroni - Foto e idee per arredare
3
