Soggiorni piccoli - Foto e idee per arredare
Filtra anche per:
Budget
Ordina per:Popolari oggi
1 - 20 di 1.506 foto
1 di 3

A new 800 square foot cabin on existing cabin footprint on cliff above Deception Pass Washington
Immagine di un piccolo soggiorno stile marino aperto con libreria, pareti bianche, parquet chiaro, camino classico, cornice del camino piastrellata, nessuna TV, pavimento giallo e travi a vista
Immagine di un piccolo soggiorno stile marino aperto con libreria, pareti bianche, parquet chiaro, camino classico, cornice del camino piastrellata, nessuna TV, pavimento giallo e travi a vista

© Lassiter Photography | ReVisionCharlotte.com
Immagine di un piccolo soggiorno classico aperto con sala formale, pareti bianche, parquet scuro, camino classico, cornice del camino in pietra, parete attrezzata, pavimento marrone, soffitto a volta e pareti in mattoni
Immagine di un piccolo soggiorno classico aperto con sala formale, pareti bianche, parquet scuro, camino classico, cornice del camino in pietra, parete attrezzata, pavimento marrone, soffitto a volta e pareti in mattoni

Immagine di un piccolo soggiorno classico aperto con sala formale, pareti verdi, pavimento in legno massello medio, nessun camino, nessuna TV, pavimento marrone, soffitto a cassettoni e carta da parati
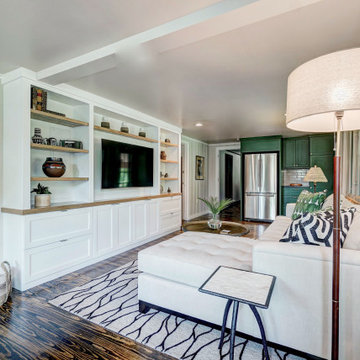
Ispirazione per un piccolo soggiorno tradizionale chiuso con pareti bianche, pavimento in legno massello medio, parete attrezzata e pavimento marrone
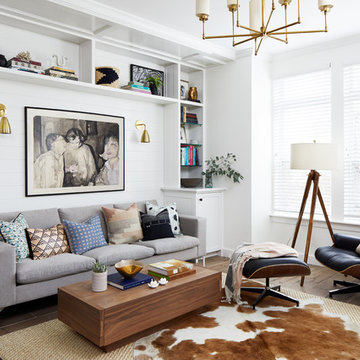
Photography: Stacy Zarin Goldberg
Immagine di un piccolo soggiorno design aperto con angolo bar, pareti bianche, pavimento in gres porcellanato e pavimento marrone
Immagine di un piccolo soggiorno design aperto con angolo bar, pareti bianche, pavimento in gres porcellanato e pavimento marrone
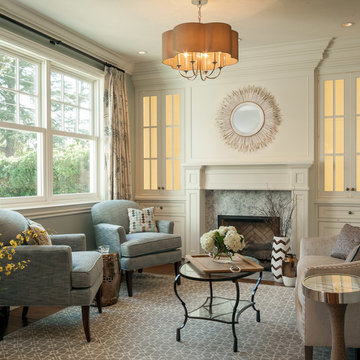
A cozy sitting room with custom upholstered love seat and side chairs. Built-in cabinetry with glass-front doors in a soft white. Custom drapery and accent pillows add a pop of color. Menlo Park, CA.
Drapery and pillows: Riitta Herwitz Design Support
Scott Hargis Photography

This award-winning and intimate cottage was rebuilt on the site of a deteriorating outbuilding. Doubling as a custom jewelry studio and guest retreat, the cottage’s timeless design was inspired by old National Parks rough-stone shelters that the owners had fallen in love with. A single living space boasts custom built-ins for jewelry work, a Murphy bed for overnight guests, and a stone fireplace for warmth and relaxation. A cozy loft nestles behind rustic timber trusses above. Expansive sliding glass doors open to an outdoor living terrace overlooking a serene wooded meadow.
Photos by: Emily Minton Redfield

A colorful living room and art wall
Idee per un piccolo soggiorno boho chic chiuso con pareti bianche e parquet chiaro
Idee per un piccolo soggiorno boho chic chiuso con pareti bianche e parquet chiaro

Foto di un piccolo soggiorno moderno aperto con pareti grigie, pavimento in gres porcellanato, camino lineare Ribbon, cornice del camino piastrellata, parete attrezzata e pavimento grigio

Architecture & Interior Design By Arch Studio, Inc.
Photography by Eric Rorer
Idee per un piccolo soggiorno country aperto con pareti grigie, parquet chiaro, camino bifacciale, cornice del camino in intonaco, TV a parete, pavimento grigio e tappeto
Idee per un piccolo soggiorno country aperto con pareti grigie, parquet chiaro, camino bifacciale, cornice del camino in intonaco, TV a parete, pavimento grigio e tappeto

Michael J Lee
Ispirazione per un piccolo soggiorno minimalista chiuso con libreria, pareti blu, pavimento in marmo, nessun camino e pavimento bianco
Ispirazione per un piccolo soggiorno minimalista chiuso con libreria, pareti blu, pavimento in marmo, nessun camino e pavimento bianco
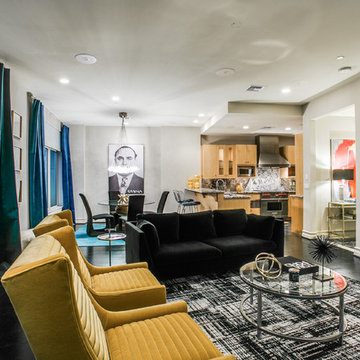
Shoot 2 Sell
Immagine di un piccolo soggiorno contemporaneo aperto con pareti beige, parquet scuro, camino classico e cornice del camino in pietra
Immagine di un piccolo soggiorno contemporaneo aperto con pareti beige, parquet scuro, camino classico e cornice del camino in pietra

Lower level cabana. Photography by Lucas Henning.
Immagine di un piccolo soggiorno minimal aperto con pavimento in cemento, pareti bianche, parete attrezzata e pavimento beige
Immagine di un piccolo soggiorno minimal aperto con pavimento in cemento, pareti bianche, parete attrezzata e pavimento beige

Ispirazione per un piccolo soggiorno design aperto con pareti bianche, parquet scuro, TV nascosta, pavimento marrone e soffitto ribassato

Rob Karosis Photography
Esempio di un piccolo soggiorno stile americano chiuso con libreria, pareti bianche, parquet scuro, parete attrezzata e pavimento marrone
Esempio di un piccolo soggiorno stile americano chiuso con libreria, pareti bianche, parquet scuro, parete attrezzata e pavimento marrone
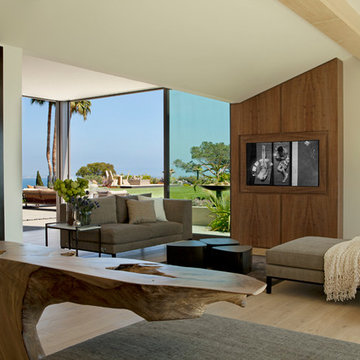
Koa wood & French White Oak frames the California coastal view. With overflow seating that allows for ample entertaining, the convertibility of the furniture gives the owners freedom to accommodate their family's needs.
Photo Credit: John Ellis
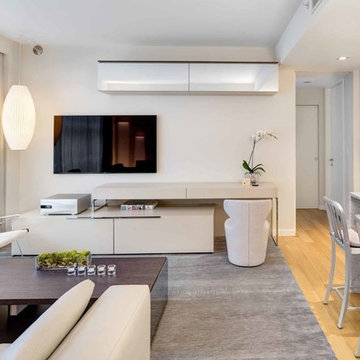
Designed by Elvan Arolat, L-One Design, LLC
Immagine di un piccolo soggiorno contemporaneo aperto con pareti grigie e TV a parete
Immagine di un piccolo soggiorno contemporaneo aperto con pareti grigie e TV a parete
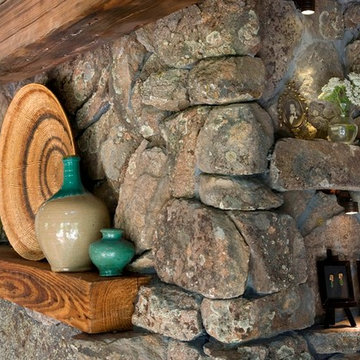
This award-winning and intimate cottage was rebuilt on the site of a deteriorating outbuilding. Doubling as a custom jewelry studio and guest retreat, the cottage’s timeless design was inspired by old National Parks rough-stone shelters that the owners had fallen in love with. A single living space boasts custom built-ins for jewelry work, a Murphy bed for overnight guests, and a stone fireplace for warmth and relaxation. A cozy loft nestles behind rustic timber trusses above. Expansive sliding glass doors open to an outdoor living terrace overlooking a serene wooded meadow.
Photos by: Emily Minton Redfield
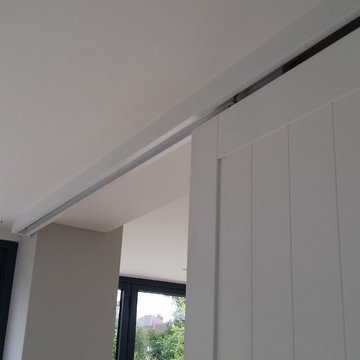
Barn style sliding room dividing door, Suspended sliding system with semi mat spray painted door, including routed recessed pull handle.
Foto di un piccolo soggiorno chic
Foto di un piccolo soggiorno chic
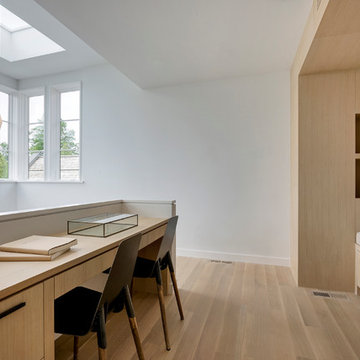
Builder: John Kraemer & Sons, Inc. - Architect: Charlie & Co. Design, Ltd. - Interior Design: Martha O’Hara Interiors - Photo: Spacecrafting Photography
Soggiorni piccoli - Foto e idee per arredare
1