Sale da Pranzo con parquet scuro e pavimento con piastrelle in ceramica - Foto e idee per arredare
Filtra anche per:
Budget
Ordina per:Popolari oggi
1 - 20 di 58.827 foto
1 di 3
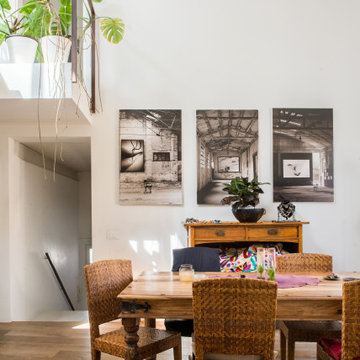
Tavolo in teak proveniente da Bali e fotografie del compagno Alessandro Leone Laura Crucitti © 2021 Houzz
Foto di una sala da pranzo bohémian con pareti bianche e parquet scuro
Foto di una sala da pranzo bohémian con pareti bianche e parquet scuro
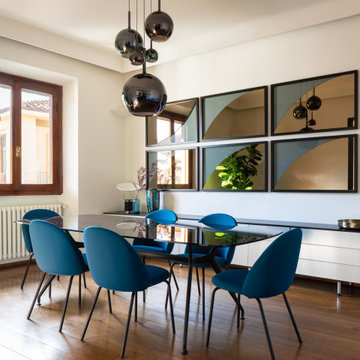
Idee per una sala da pranzo minimal con pareti bianche, parquet scuro e pavimento marrone

Benjamin Moore's Blue Note 2129-30
Photo by Wes Tarca
Esempio di una sala da pranzo aperta verso la cucina chic con parquet scuro, camino classico, cornice del camino in legno e pareti blu
Esempio di una sala da pranzo aperta verso la cucina chic con parquet scuro, camino classico, cornice del camino in legno e pareti blu
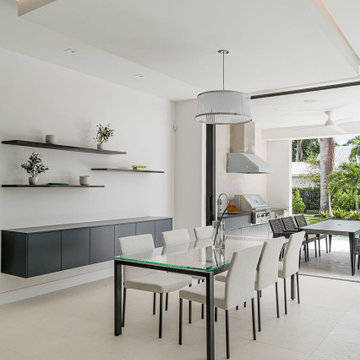
Esempio di una sala da pranzo aperta verso la cucina contemporanea di medie dimensioni con pareti bianche e pavimento con piastrelle in ceramica

Breakfast Area, custom bench, custom dining chair, custom window treatment, custom area rug, custom window treatment, gray, teal, cream color
Ispirazione per una sala da pranzo aperta verso la cucina stile marinaro di medie dimensioni con pareti grigie, parquet scuro e nessun camino
Ispirazione per una sala da pranzo aperta verso la cucina stile marinaro di medie dimensioni con pareti grigie, parquet scuro e nessun camino
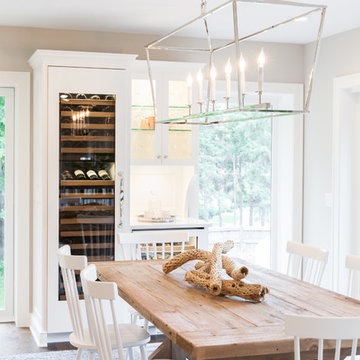
Caitlin Abrams
Foto di una grande sala da pranzo aperta verso la cucina stile marinaro con parquet scuro
Foto di una grande sala da pranzo aperta verso la cucina stile marinaro con parquet scuro
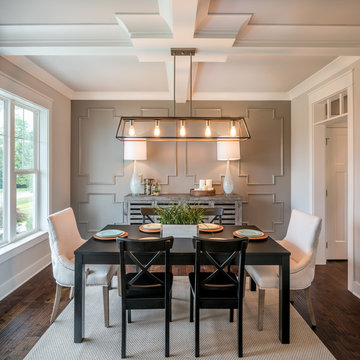
Jason Sandy www.AngleEyePhotography.com
Ispirazione per una sala da pranzo country chiusa con pareti bianche, parquet scuro e pavimento marrone
Ispirazione per una sala da pranzo country chiusa con pareti bianche, parquet scuro e pavimento marrone
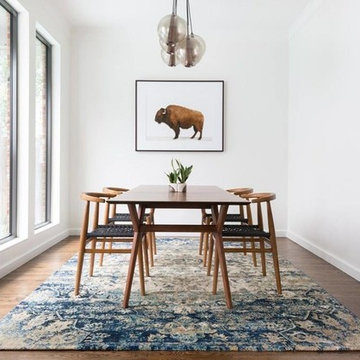
Foto di una sala da pranzo minimal chiusa e di medie dimensioni con pareti bianche, parquet scuro e nessun camino

Stephanie Johnson, architect.
Jeffrey Jakucyk, photographer.
David A Millett, interiors.
Esempio di una sala da pranzo classica chiusa e di medie dimensioni con pareti beige, parquet scuro e nessun camino
Esempio di una sala da pranzo classica chiusa e di medie dimensioni con pareti beige, parquet scuro e nessun camino
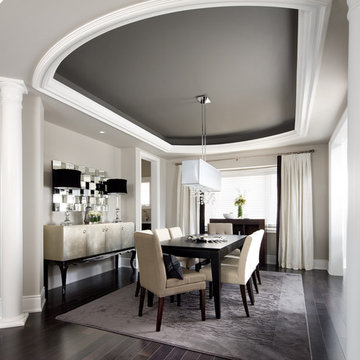
Jane Lockhart's award winning luxury model home for Kylemore Communities. Won the 2011 BILT award for best model home.
Photography, Brandon Barré
Foto di una sala da pranzo chic con pareti grigie, parquet scuro e pavimento nero
Foto di una sala da pranzo chic con pareti grigie, parquet scuro e pavimento nero
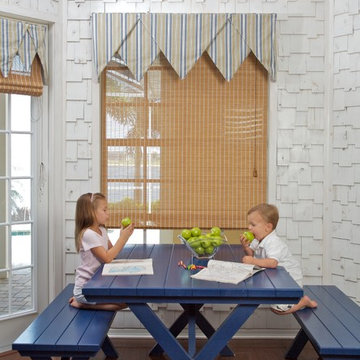
We designed and built this fun picnic table for the home's breakfast nook. We carried the Cape Cod cedar shake siding from the family room into the breakfast nook to give it an outdoor dining experience. The custom window valance is coupled with grass blinds below an antique "school house" light fixture. Fresh and fun!
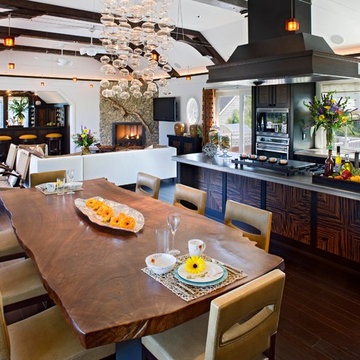
Idee per una sala da pranzo aperta verso il soggiorno minimal con pareti bianche e parquet scuro

We had the privilege of transforming the kitchen space of a beautiful Grade 2 listed farmhouse located in the serene village of Great Bealings, Suffolk. The property, set within 2 acres of picturesque landscape, presented a unique canvas for our design team. Our objective was to harmonise the traditional charm of the farmhouse with contemporary design elements, achieving a timeless and modern look.
For this project, we selected the Davonport Shoreditch range. The kitchen cabinetry, adorned with cock-beading, was painted in 'Plaster Pink' by Farrow & Ball, providing a soft, warm hue that enhances the room's welcoming atmosphere.
The countertops were Cloudy Gris by Cosistone, which complements the cabinetry's gentle tones while offering durability and a luxurious finish.
The kitchen was equipped with state-of-the-art appliances to meet the modern homeowner's needs, including:
- 2 Siemens under-counter ovens for efficient cooking.
- A Capel 90cm full flex hob with a downdraught extractor, blending seamlessly into the design.
- Shaws Ribblesdale sink, combining functionality with aesthetic appeal.
- Liebherr Integrated tall fridge, ensuring ample storage with a sleek design.
- Capel full-height wine cabinet, a must-have for wine enthusiasts.
- An additional Liebherr under-counter fridge for extra convenience.
Beyond the main kitchen, we designed and installed a fully functional pantry, addressing storage needs and organising the space.
Our clients sought to create a space that respects the property's historical essence while infusing modern elements that reflect their style. The result is a pared-down traditional look with a contemporary twist, achieving a balanced and inviting kitchen space that serves as the heart of the home.
This project exemplifies our commitment to delivering bespoke kitchen solutions that meet our clients' aspirations. Feel inspired? Get in touch to get started.
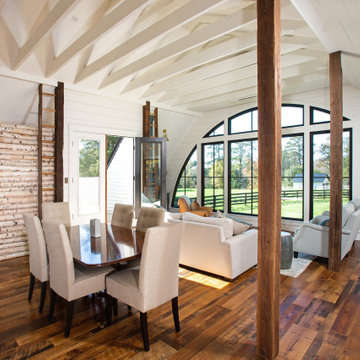
Ispirazione per una sala da pranzo con pareti bianche, parquet scuro, pavimento marrone, travi a vista e pareti in perlinato
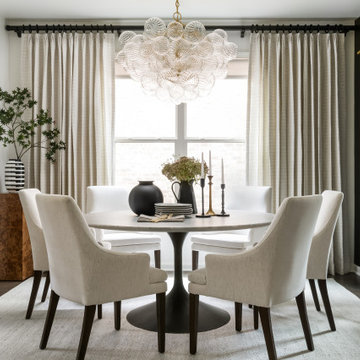
Idee per una sala da pranzo aperta verso la cucina tradizionale di medie dimensioni con pareti bianche, parquet scuro, pavimento marrone e carta da parati
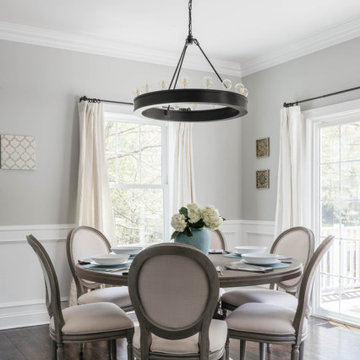
Idee per una sala da pranzo classica con pareti grigie, parquet scuro, nessun camino, pavimento marrone e boiserie

Esempio di una sala da pranzo country con pareti beige, parquet scuro, pavimento marrone, soffitto a volta, soffitto in legno e pareti in legno
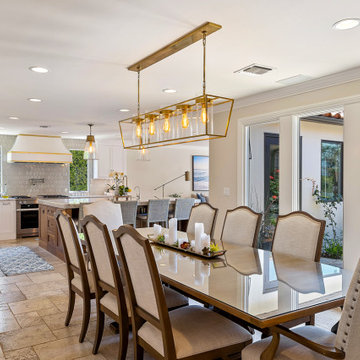
This home had a kitchen that wasn’t meeting the family’s needs, nor did it fit with the coastal Mediterranean theme throughout the rest of the house. The goals for this remodel were to create more storage space and add natural light. The biggest item on the wish list was a larger kitchen island that could fit a family of four. They also wished for the backyard to transform from an unsightly mess that the clients rarely used to a beautiful oasis with function and style.
One design challenge was incorporating the client’s desire for a white kitchen with the warm tones of the travertine flooring. The rich walnut tone in the island cabinetry helped to tie in the tile flooring. This added contrast, warmth, and cohesiveness to the overall design and complemented the transitional coastal theme in the adjacent spaces. Rooms alight with sunshine, sheathed in soft, watery hues are indicative of coastal decorating. A few essential style elements will conjure the coastal look with its casual beach attitude and renewing seaside energy, even if the shoreline is only in your mind's eye.
By adding two new windows, all-white cabinets, and light quartzite countertops, the kitchen is now open and bright. Brass accents on the hood, cabinet hardware and pendant lighting added warmth to the design. Blue accent rugs and chairs complete the vision, complementing the subtle grey ceramic backsplash and coastal blues in the living and dining rooms. Finally, the added sliding doors lead to the best part of the home: the dreamy outdoor oasis!
Every day is a vacation in this Mediterranean-style backyard paradise. The outdoor living space emphasizes the natural beauty of the surrounding area while offering all of the advantages and comfort of indoor amenities.
The swimming pool received a significant makeover that turned this backyard space into one that the whole family will enjoy. JRP changed out the stones and tiles, bringing a new life to it. The overall look of the backyard went from hazardous to harmonious. After finishing the pool, a custom gazebo was built for the perfect spot to relax day or night.
It’s an entertainer’s dream to have a gorgeous pool and an outdoor kitchen. This kitchen includes stainless-steel appliances, a custom beverage fridge, and a wood-burning fireplace. Whether you want to entertain or relax with a good book, this coastal Mediterranean-style outdoor living remodel has you covered.
Photographer: Andrew - OpenHouse VC

Ispirazione per un'ampia sala da pranzo aperta verso la cucina moderna con pavimento con piastrelle in ceramica, pavimento grigio, carta da parati e pareti grigie
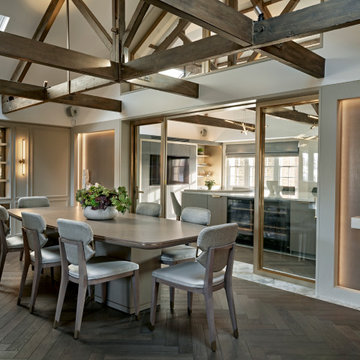
Foto di una sala da pranzo chic chiusa con pareti grigie, parquet scuro, nessun camino, travi a vista, soffitto a volta e pannellatura
Sale da Pranzo con parquet scuro e pavimento con piastrelle in ceramica - Foto e idee per arredare
1