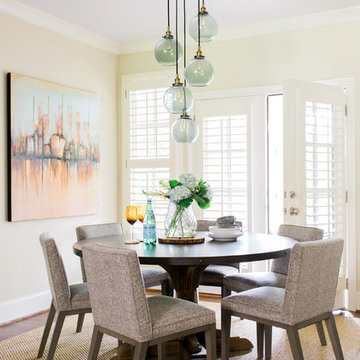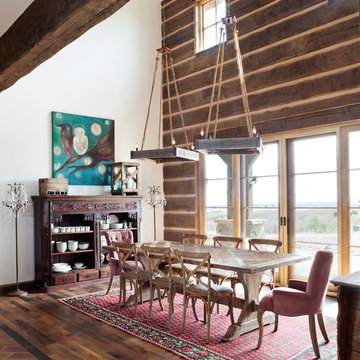Sale da Pranzo con parquet scuro e pavimento con piastrelle in ceramica - Foto e idee per arredare
Filtra anche per:
Budget
Ordina per:Popolari oggi
121 - 140 di 58.819 foto
1 di 3

www.erikabiermanphotography.com
Immagine di una piccola sala da pranzo classica con pareti beige, nessun camino e parquet scuro
Immagine di una piccola sala da pranzo classica con pareti beige, nessun camino e parquet scuro
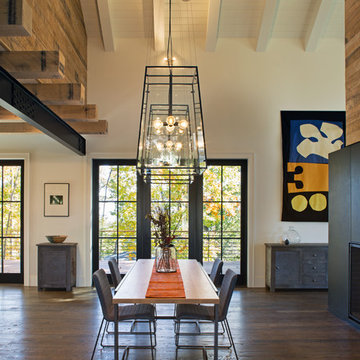
Ispirazione per una grande sala da pranzo aperta verso il soggiorno country con pareti bianche, parquet scuro e camino bifacciale
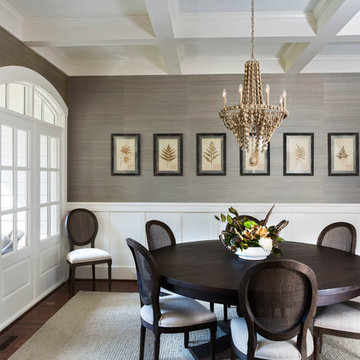
Jim Schmid Photography
Foto di una sala da pranzo tradizionale chiusa con pareti grigie e parquet scuro
Foto di una sala da pranzo tradizionale chiusa con pareti grigie e parquet scuro

Mid-Century Remodel on Tabor Hill
This sensitively sited house was designed by Robert Coolidge, a renowned architect and grandson of President Calvin Coolidge. The house features a symmetrical gable roof and beautiful floor to ceiling glass facing due south, smartly oriented for passive solar heating. Situated on a steep lot, the house is primarily a single story that steps down to a family room. This lower level opens to a New England exterior. Our goals for this project were to maintain the integrity of the original design while creating more modern spaces. Our design team worked to envision what Coolidge himself might have designed if he'd had access to modern materials and fixtures.
With the aim of creating a signature space that ties together the living, dining, and kitchen areas, we designed a variation on the 1950's "floating kitchen." In this inviting assembly, the kitchen is located away from exterior walls, which allows views from the floor-to-ceiling glass to remain uninterrupted by cabinetry.
We updated rooms throughout the house; installing modern features that pay homage to the fine, sleek lines of the original design. Finally, we opened the family room to a terrace featuring a fire pit. Since a hallmark of our design is the diminishment of the hard line between interior and exterior, we were especially pleased for the opportunity to update this classic work.
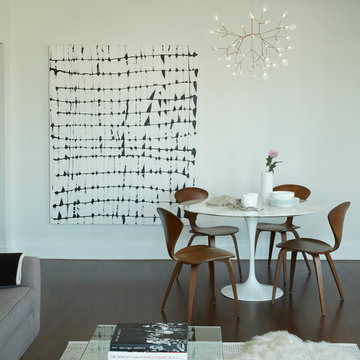
Esempio di una piccola sala da pranzo aperta verso il soggiorno moderna con pareti bianche e parquet scuro
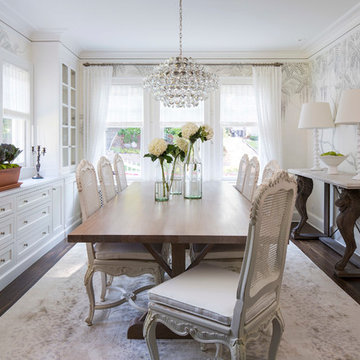
Martha O'Hara Interiors, Interior Design & Photo Styling | John Kraemer & Sons, Remodel | Troy Thies, Photography
Please Note: All “related,” “similar,” and “sponsored” products tagged or listed by Houzz are not actual products pictured. They have not been approved by Martha O’Hara Interiors nor any of the professionals credited. For information about our work, please contact design@oharainteriors.com.
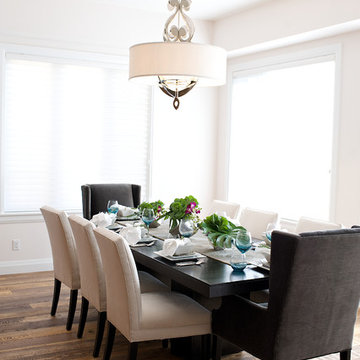
Natasha Dixon
Esempio di una sala da pranzo aperta verso il soggiorno chic di medie dimensioni con pareti bianche, parquet scuro e nessun camino
Esempio di una sala da pranzo aperta verso il soggiorno chic di medie dimensioni con pareti bianche, parquet scuro e nessun camino
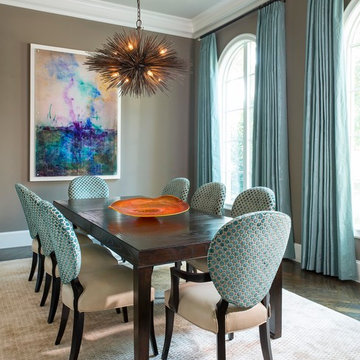
This dining room is a great space for large gatherings. The soft colors make the room feel serene, but the pops of orange in the centerpiece and jewel colors in the artwork create some interest that tie things together. For this young couple, the lighting really needed to be unique and not seen in every new construction project. Cut velvet fabric on the back of dining chairs adds a cool texture and pattern to the space, while the leather seats make for maintenance friendly dining. The arched windows are framed by simple silk drapery panels to let in just enough light, and the custom light-colored rug creates a great anchor for the beautiful wood dining table.
Design: Wesley-Wayne Interiors
Photo: Dan Piassick
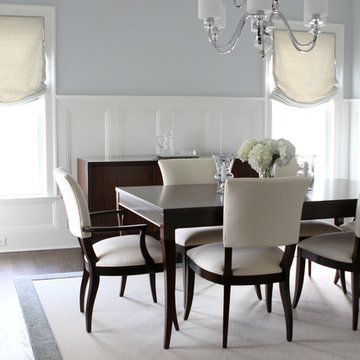
Laura Barr
Foto di una piccola sala da pranzo tradizionale chiusa con pareti grigie e parquet scuro
Foto di una piccola sala da pranzo tradizionale chiusa con pareti grigie e parquet scuro
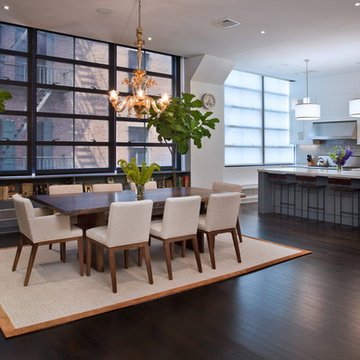
Esempio di una grande sala da pranzo aperta verso il soggiorno design con pareti bianche, parquet scuro e nessun camino
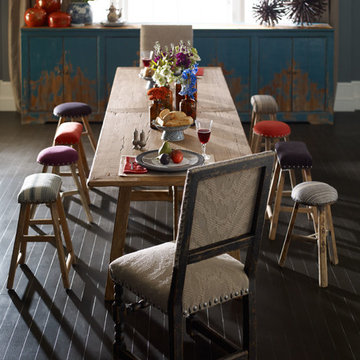
Esempio di una piccola sala da pranzo aperta verso la cucina eclettica con pareti grigie e parquet scuro
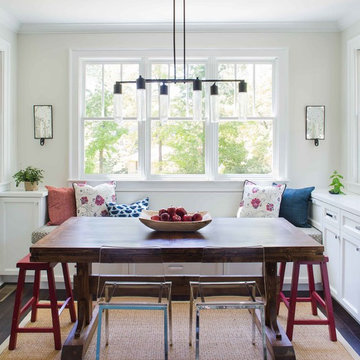
Jeff Herr
Foto di una sala da pranzo chic di medie dimensioni con parquet scuro e pareti beige
Foto di una sala da pranzo chic di medie dimensioni con parquet scuro e pareti beige
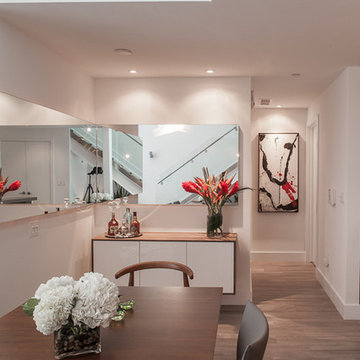
Tatiana Moreira
StyleHaus Design
Photo by: Emilio Collavino
Foto di una sala da pranzo aperta verso la cucina minimalista di medie dimensioni con pareti bianche e pavimento con piastrelle in ceramica
Foto di una sala da pranzo aperta verso la cucina minimalista di medie dimensioni con pareti bianche e pavimento con piastrelle in ceramica
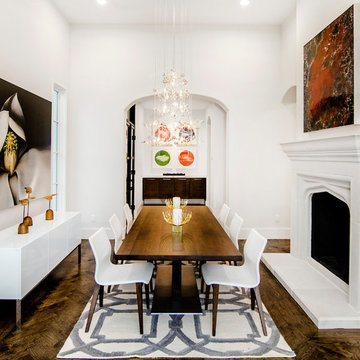
Idee per una sala da pranzo mediterranea con pareti bianche, camino classico, cornice del camino in intonaco e parquet scuro
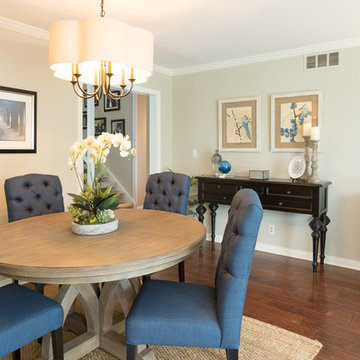
Michael Sage Photography
Foto di una piccola sala da pranzo chic chiusa con pareti beige, parquet scuro e nessun camino
Foto di una piccola sala da pranzo chic chiusa con pareti beige, parquet scuro e nessun camino
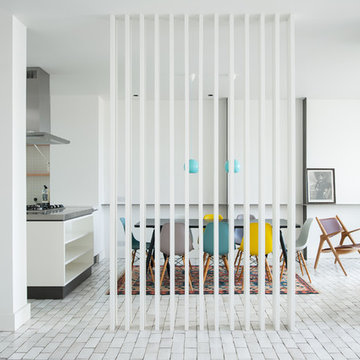
The ground floor, originally comprising of two rooms, was knocked through to create one large, open-plan room, maximising the views of the sea and coastline.
Photography: Jim Stephenson
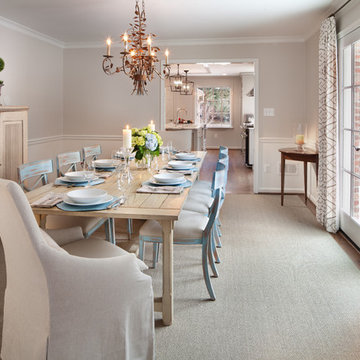
Morgan Howarth Photography
Immagine di una sala da pranzo tradizionale chiusa con pareti beige e parquet scuro
Immagine di una sala da pranzo tradizionale chiusa con pareti beige e parquet scuro
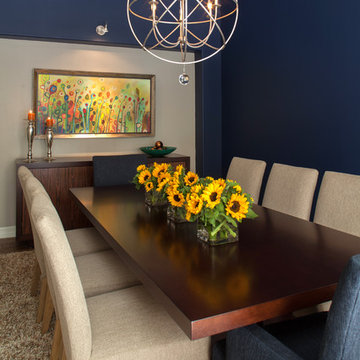
(Halaby Photography)
Ispirazione per una sala da pranzo contemporanea chiusa e di medie dimensioni con pareti blu, parquet scuro e nessun camino
Ispirazione per una sala da pranzo contemporanea chiusa e di medie dimensioni con pareti blu, parquet scuro e nessun camino
Sale da Pranzo con parquet scuro e pavimento con piastrelle in ceramica - Foto e idee per arredare
7
