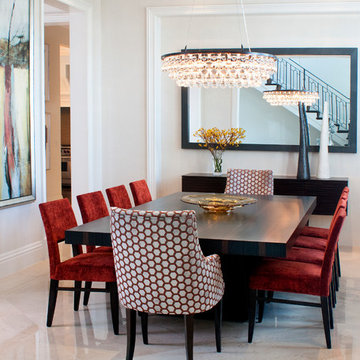Sale da Pranzo bianche con pavimento in marmo - Foto e idee per arredare
Filtra anche per:
Budget
Ordina per:Popolari oggi
1 - 20 di 788 foto
1 di 3

Esempio di una sala da pranzo aperta verso il soggiorno minimal di medie dimensioni con pareti bianche e pavimento in marmo
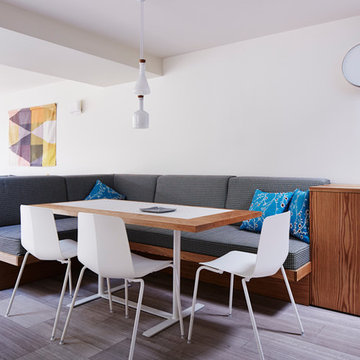
Alicia Taylor Photography
Idee per una piccola sala da pranzo nordica con pareti bianche, pavimento in marmo e nessun camino
Idee per una piccola sala da pranzo nordica con pareti bianche, pavimento in marmo e nessun camino
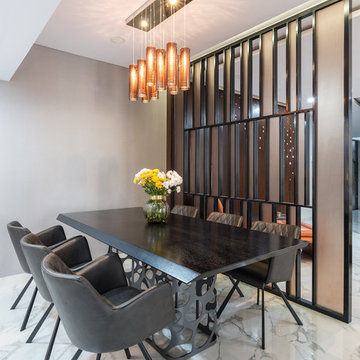
Ispirazione per una sala da pranzo minimal con pareti grigie, pavimento in marmo e pavimento bianco
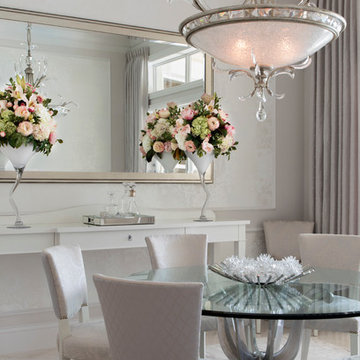
This dining room showcases an elegant chandelier with glamorous crystal detailing, which hangs above a dining table with a chrome base and a round glass top. The dining chairs flaunt different fabrics on the back and seat, both in a silvery gray but with slightly contrasting patterns. Two pastel floral arrangements in jagged glass vases stand on a white wooden sideboard with crystal pulls. The light gray area rug was custom-made.
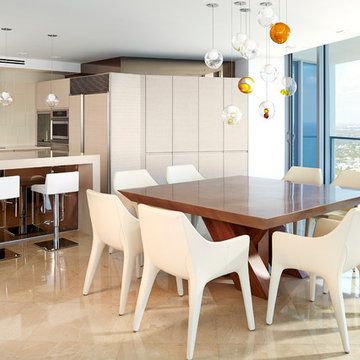
Photography by Moris Moreno
BBH Design Studio is an Design company directed by Debbie Flicki, Hani Flicki and Sete Bassan based in South Florida.
best interior design, design ideas, miami design ideas, Florida design, Florida Interior designers, BBH Design Studio - A elegant, bold and comfortable interior design project in Hollywood, Florida.
Interior Design, Interiors, Design, Miami Interior
Designers, Miami Designers, Decorators,
Miami Decorators, Miami's Best interior designers, Miami's best decorators, Modern design, Miami modern,
Contemporary Interior Designers,
Modern Interior Designers,
Coco Plum Interior Designers,
Sunny Isles Interior Designers,
BBH Design Studio,
South Florida designers,
Best Miami Designers,
Miami interiors,
Miami décor,
Miami Beach Designers,
Best Miami Interior Designers,
Miami Beach Interiors,
Luxurious Design in Miami,
Top designers,
Deco Miami,
Luxury interiors,
Miami Beach Luxury Interiors,
Miami Interior Design,
Miami Interior Design Firms,
Beach front,
Top Interior Designers,
top décor,
Top Miami Decorators,
Miami luxury condos,
modern interiors,
Modern,
Pent house design,
white interiors,
Top Miami Interior Decorators,
Top Miami Interior Designers,
Modern Designers in Miami.
Miami Modern Design, Contemporary, architecture, Modern architecture, modern miami
architecture, Florida, Miami Modern, Miami Modern Interior Designers, Contemporary designers,

Project Feature in: Luxe Magazine & Luxury Living Brickell
From skiing in the Swiss Alps to water sports in Key Biscayne, a relocation for a Chilean couple with three small children was a sea change. “They’re probably the most opposite places in the world,” says the husband about moving
from Switzerland to Miami. The couple fell in love with a tropical modern house in Key Biscayne with architecture by Marta Zubillaga and Juan Jose Zubillaga of Zubillaga Design. The white-stucco home with horizontal planks of red cedar had them at hello due to the open interiors kept bright and airy with limestone and marble plus an abundance of windows. “The light,” the husband says, “is something we loved.”
While in Miami on an overseas trip, the wife met with designer Maite Granda, whose style she had seen and liked online. For their interview, the homeowner brought along a photo book she created that essentially offered a roadmap to their family with profiles, likes, sports, and hobbies to navigate through the design. They immediately clicked, and Granda’s passion for designing children’s rooms was a value-added perk that the mother of three appreciated. “She painted a picture for me of each of the kids,” recalls Granda. “She said, ‘My boy is very creative—always building; he loves Legos. My oldest girl is very artistic— always dressing up in costumes, and she likes to sing. And the little one—we’re still discovering her personality.’”
To read more visit:
https://maitegranda.com/wp-content/uploads/2017/01/LX_MIA11_HOM_Maite_12.compressed.pdf
Rolando Diaz Photographer
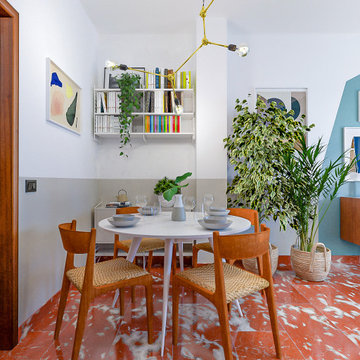
Liadesign
Foto di una piccola sala da pranzo moderna con pareti multicolore, pavimento in marmo e pavimento rosso
Foto di una piccola sala da pranzo moderna con pareti multicolore, pavimento in marmo e pavimento rosso
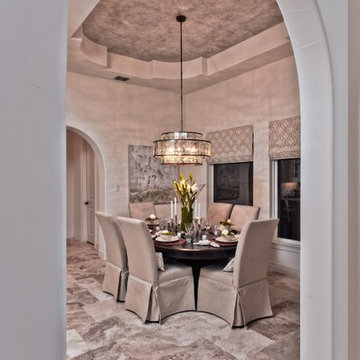
Breakfast Room
Foto di una sala da pranzo chic chiusa e di medie dimensioni con pareti bianche e pavimento in marmo
Foto di una sala da pranzo chic chiusa e di medie dimensioni con pareti bianche e pavimento in marmo
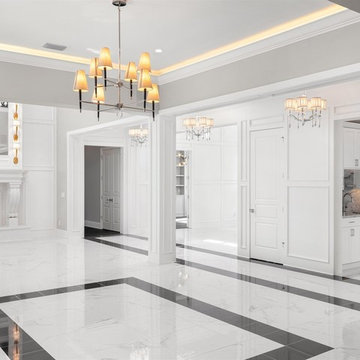
Ispirazione per una sala da pranzo aperta verso il soggiorno chic di medie dimensioni con pareti beige, pavimento in marmo, camino classico, cornice del camino in legno e pavimento bianco
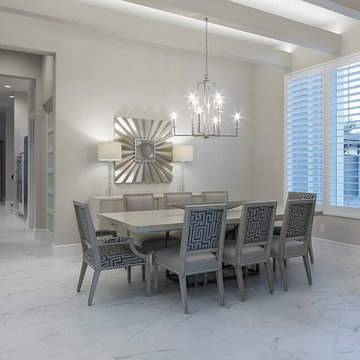
Idee per una sala da pranzo aperta verso il soggiorno minimal di medie dimensioni con pareti grigie, pavimento in marmo, nessun camino e pavimento bianco
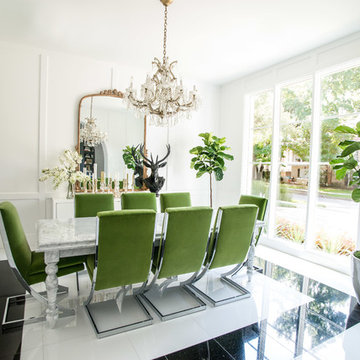
Shana Fontana
Immagine di una grande sala da pranzo tradizionale chiusa con pareti bianche, pavimento in marmo e pavimento bianco
Immagine di una grande sala da pranzo tradizionale chiusa con pareti bianche, pavimento in marmo e pavimento bianco
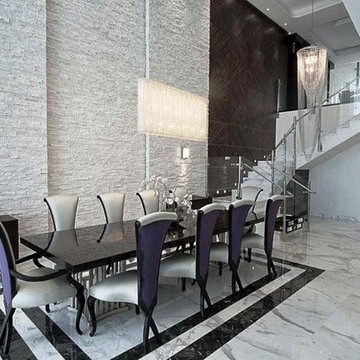
Idee per una grande sala da pranzo aperta verso il soggiorno chic con pareti bianche e pavimento in marmo
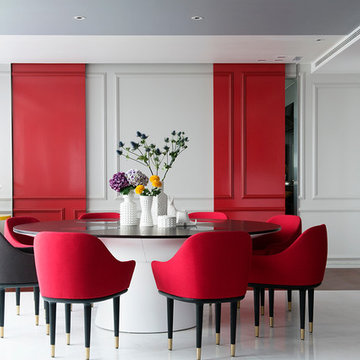
©philippeleberre
Ispirazione per una sala da pranzo contemporanea chiusa con pareti multicolore e pavimento in marmo
Ispirazione per una sala da pranzo contemporanea chiusa con pareti multicolore e pavimento in marmo
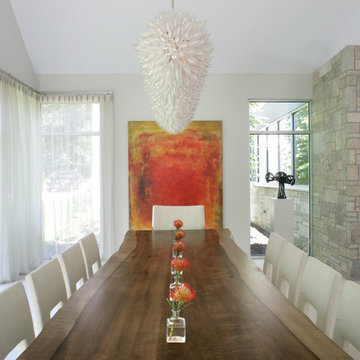
The kitchen and breakfast area are kept simple and modern, featuring glossy flat panel cabinets, modern appliances and finishes, as well as warm woods. The dining area was also given a modern feel, but we incorporated strong bursts of red-orange accents. The organic wooden table, modern dining chairs, and artisan lighting all come together to create an interesting and picturesque interior.
Project Location: The Hamptons. Project designed by interior design firm, Betty Wasserman Art & Interiors. From their Chelsea base, they serve clients in Manhattan and throughout New York City, as well as across the tri-state area and in The Hamptons.
For more about Betty Wasserman, click here: https://www.bettywasserman.com/
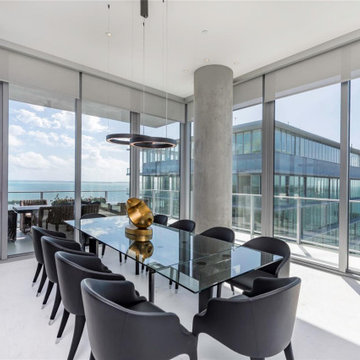
Idee per una grande sala da pranzo aperta verso il soggiorno contemporanea con pareti grigie, pavimento in marmo e pavimento bianco
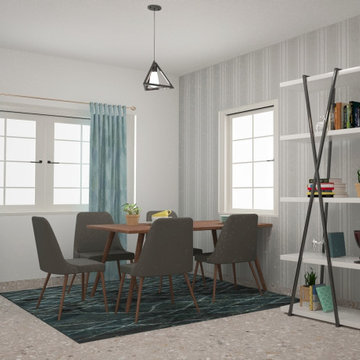
How to mesmerize your friends : Make sure your dining area looks this awesome
Immagine di una piccola sala da pranzo industriale chiusa con pareti grigie, pavimento in marmo e pavimento beige
Immagine di una piccola sala da pranzo industriale chiusa con pareti grigie, pavimento in marmo e pavimento beige
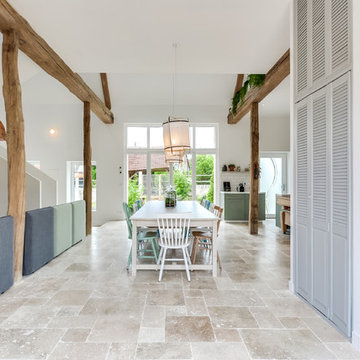
Meero
Foto di una grande sala da pranzo aperta verso il soggiorno boho chic con pareti bianche, pavimento in marmo, stufa a legna e pavimento beige
Foto di una grande sala da pranzo aperta verso il soggiorno boho chic con pareti bianche, pavimento in marmo, stufa a legna e pavimento beige
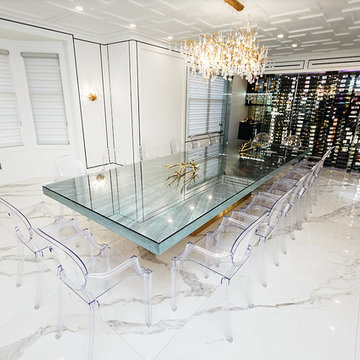
Glass enclosed wine cabinet w modern lighting and climate control...horizontal wine storage and butlers pantry
Foto di una sala da pranzo minimalista di medie dimensioni con pavimento in marmo e pavimento bianco
Foto di una sala da pranzo minimalista di medie dimensioni con pavimento in marmo e pavimento bianco
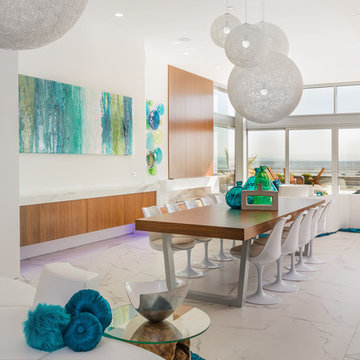
Open concept views along with 11 ft ceilings with floor to ceiling custom commercial window glazing enhance the views of this waterfront property. Beach living at its finest with the ocean steps outside these windows. Large format porcelain tile floors with the look of Marble ad the timeless look to the interior. Custom Teak walls,cabinetry, and furnishings ad a touch of warmth. One of the homes six fireplaces in living room is Optimist water fireplace. John Bentley Photography - Vancouver
Sale da Pranzo bianche con pavimento in marmo - Foto e idee per arredare
1
