Sale da Pranzo bianche con pavimento in marmo - Foto e idee per arredare
Filtra anche per:
Budget
Ordina per:Popolari oggi
101 - 120 di 789 foto
1 di 3
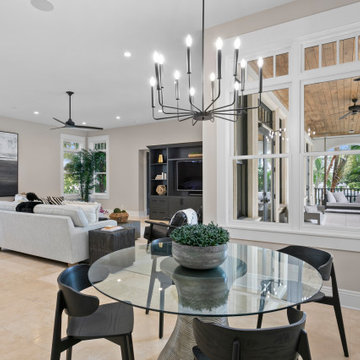
For the spacious living room, we ensured plenty of comfortable seating with luxe furnishings for the sophisticated appeal. We added two elegant leather chairs with muted brass accents and a beautiful center table in similar accents to complement the chairs. A tribal artwork strategically placed above the fireplace makes for a great conversation starter at family gatherings. In the large dining area, we chose a wooden dining table with modern chairs and a statement lighting fixture that creates a sharp focal point. A beautiful round mirror on the rear wall creates an illusion of vastness in the dining area. The kitchen has a beautiful island with stunning countertops and plenty of work area to prepare delicious meals for the whole family. Built-in appliances and a cooking range add a sophisticated appeal to the kitchen. The home office is designed to be a space that ensures plenty of productivity and positive energy. We added a rust-colored office chair, a sleek glass table, muted golden decor accents, and natural greenery to create a beautiful, earthy space.
---
Project designed by interior design studio Home Frosting. They serve the entire Tampa Bay area including South Tampa, Clearwater, Belleair, and St. Petersburg.
For more about Home Frosting, see here: https://homefrosting.com/
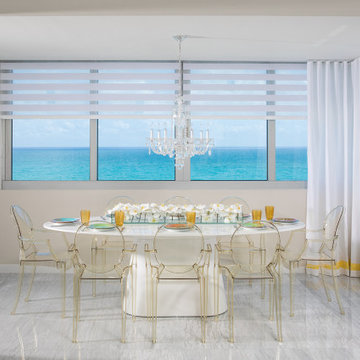
Modern dining room with laca table and Kartell Stark chairs.
Ispirazione per una sala da pranzo contemporanea chiusa con pareti grigie, pavimento in marmo e pavimento grigio
Ispirazione per una sala da pranzo contemporanea chiusa con pareti grigie, pavimento in marmo e pavimento grigio
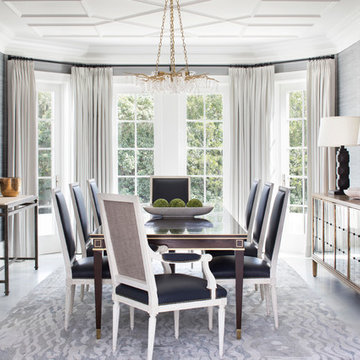
Jessica Glynn Photography
Ispirazione per una sala da pranzo stile marinaro con pareti grigie, pavimento in marmo e nessun camino
Ispirazione per una sala da pranzo stile marinaro con pareti grigie, pavimento in marmo e nessun camino
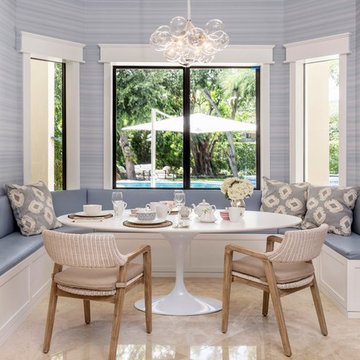
Complete Home Remodeling and Interior Design of a 1980 Mediterranean style home in Miami.
Idee per una sala da pranzo aperta verso la cucina design di medie dimensioni con pavimento in marmo e pavimento beige
Idee per una sala da pranzo aperta verso la cucina design di medie dimensioni con pavimento in marmo e pavimento beige
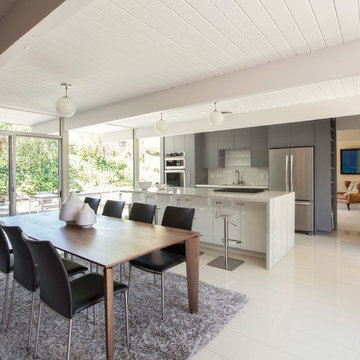
Amy Vogel
Immagine di una sala da pranzo aperta verso la cucina moderna di medie dimensioni con pareti grigie, pavimento in marmo, nessun camino e pavimento bianco
Immagine di una sala da pranzo aperta verso la cucina moderna di medie dimensioni con pareti grigie, pavimento in marmo, nessun camino e pavimento bianco
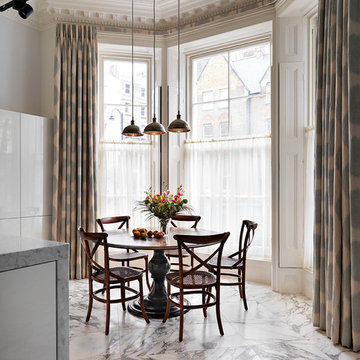
Bay window with original cornicing and occasional breakfast table.
Tyler Mandic Ltd
Ispirazione per una grande sala da pranzo aperta verso la cucina vittoriana con pareti bianche e pavimento in marmo
Ispirazione per una grande sala da pranzo aperta verso la cucina vittoriana con pareti bianche e pavimento in marmo
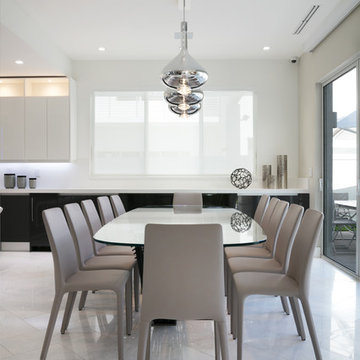
Idee per una grande sala da pranzo aperta verso la cucina minimalista con pareti beige, pavimento in marmo e pavimento bianco
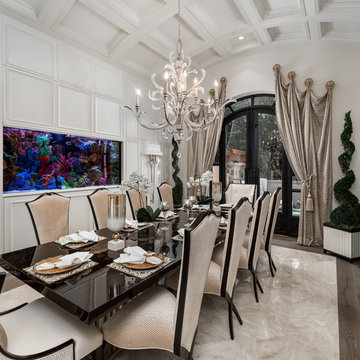
The French Villa formal dining room has a gorgeous 10-person table with a custom chandelier.
Foto di una grande sala da pranzo minimalista chiusa con pareti beige, pavimento in marmo e pavimento bianco
Foto di una grande sala da pranzo minimalista chiusa con pareti beige, pavimento in marmo e pavimento bianco
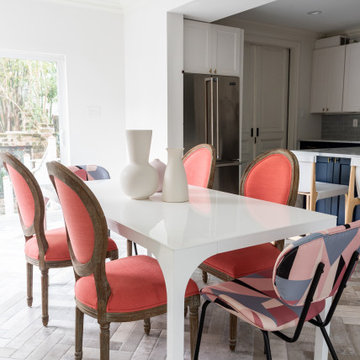
Dining Room in New Orleans Garden District Home
Esempio di una sala da pranzo aperta verso la cucina eclettica di medie dimensioni con pareti bianche, pavimento in marmo, nessun camino e pavimento grigio
Esempio di una sala da pranzo aperta verso la cucina eclettica di medie dimensioni con pareti bianche, pavimento in marmo, nessun camino e pavimento grigio
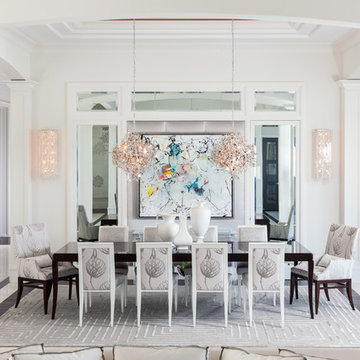
Dan Cutrona Photography
Idee per una grande sala da pranzo classica con pavimento in marmo, pareti bianche e nessun camino
Idee per una grande sala da pranzo classica con pavimento in marmo, pareti bianche e nessun camino
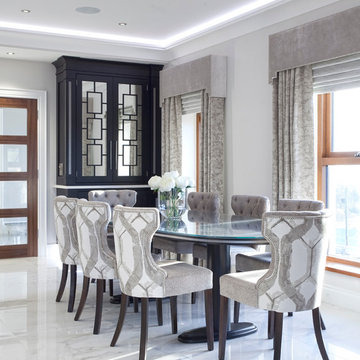
This classically styled in-framed kitchen has drawn upon art deco and contemporary influences to create an evolutionary design that delivers microscopic detail at every turn. The kitchen uses exotic finishes both inside and out with the cabinetry posts being specially designed to feature mirrored collars and the inside of the larder unit being custom lined with a specially commissioned crushed glass.
The kitchen island is completely bespoke, a unique installation that has been designed to maximise the functional potential of the space whilst delivering a powerful visual aesthetic. The island was positioned diagonally across the room which created enough space to deliver a design that was not restricted by the architecture and which surpassed expectations. This also maximised the functional potential of the space and aided movement throughout the room.
The soft geometry and fluid nature of the island design originates from the cylindrical drum unit which is set in the foreground as you enter the room. This dark ebony unit is positioned at the main entry point into the kitchen and can be seen from the front entrance hallway. This dark cylinder unit contrasts deeply against the floor and the surrounding cabinetry and is designed to be a very powerful visual hook drawing the onlooker into the space.
The drama of the island is enhanced further through the complex array of bespoke cabinetry that effortlessly flows back into the room drawing the onlooker deeper into the space.
Each individual island section was uniquely designed to reflect the opulence required for this exclusive residence. The subtle mixture of door profiles and finishes allowed the island to straddle the boundaries between traditional and contemporary design whilst the acute arrangement of angles and curves melt together to create a luxurious mix of materials, layers and finishes. All of which aid the functionality of the kitchen providing the user with multiple preparation zones and an area for casual seating.
In order to enhance the impact further we carefully considered the lighting within the kitchen including the design and installation of a bespoke bulkhead ceiling complete with plaster cornice and colour changing LED lighting.
Photos by Derek Robinson
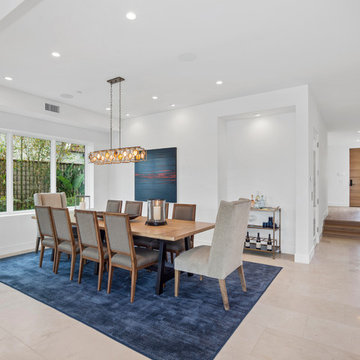
Esempio di una grande sala da pranzo aperta verso il soggiorno minimal con pareti bianche, pavimento in marmo e pavimento beige
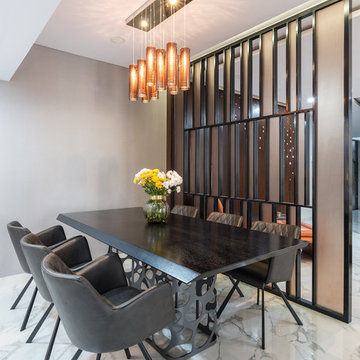
Ispirazione per una sala da pranzo minimal con pareti grigie, pavimento in marmo e pavimento bianco
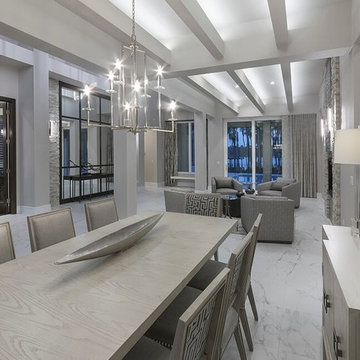
Foto di una sala da pranzo aperta verso il soggiorno minimal di medie dimensioni con pareti grigie, pavimento in marmo, nessun camino e pavimento bianco
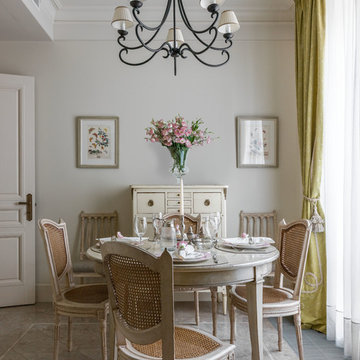
Дизайнеры - Екатерина Федорченко, Оксана Бутман
Foto di una sala da pranzo tradizionale chiusa e di medie dimensioni con pavimento in marmo, pavimento beige e pareti bianche
Foto di una sala da pranzo tradizionale chiusa e di medie dimensioni con pavimento in marmo, pavimento beige e pareti bianche
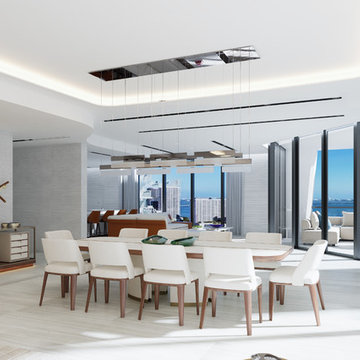
Zaha Hadid Architects have dazzled us again, this time with 1000 MUSEUM, a high-rise residential tower that casts a luminous presence across Biscayne Boulevard.At 4800 square-feet, the residence offers a spacious floor plan that is easy to work with and offers lots of possibilities, including a spectacular terrace that brings the total square footage to 5500. Four bedrooms and five-and-a-half bathrooms are the perfect vehicles for exquisite furniture, finishes, lighting, custom pieces, and more.We’ve sourced Giorgetti, Holly Hunt, Kyle Bunting, Hermès, Rolling Hill Lighting, and more.
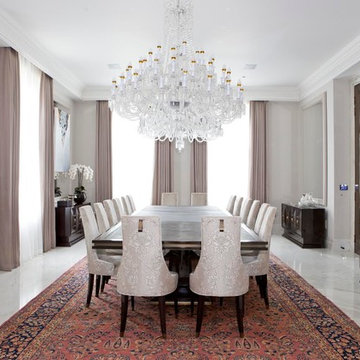
Foto di una grande sala da pranzo aperta verso il soggiorno minimal con pareti bianche e pavimento in marmo
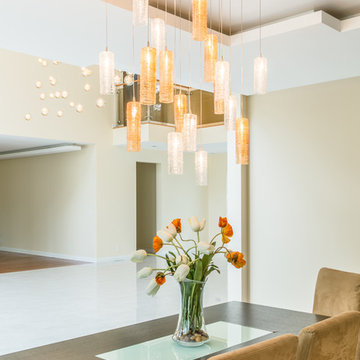
Tamar pendants shown in Amber and Clear with Mixed sizes. Tamar custom blown glass multi-pendant light. Cylinders of molten glass coils. Available as individual pendants or multi-pendant chandeliers. Multiple sizes and colors are available.
Modern Custom Glass Lighting perfect for your entryway / foyer, stairwell, living room, dining room, kitchen, and any room in your home. Dramatic lighting that is fully customizable and tailored to fit your space perfectly. No two pieces are the same.
Visit our website: www.shakuff.com for more details.
Tel. 212.675.0383
info@shakuff.com
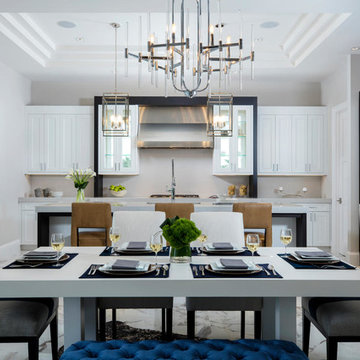
The open dining space showcases the high-contrasting color palette with pops of rich navy blues and warm saddle tans, for a look that is both current and timeless.
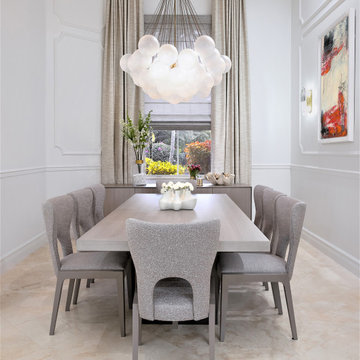
Foto di una sala da pranzo aperta verso la cucina chic di medie dimensioni con pareti bianche, pavimento in marmo, pavimento beige, nessun camino e pannellatura
Sale da Pranzo bianche con pavimento in marmo - Foto e idee per arredare
6