Sale da Pranzo bianche con pavimento in marmo - Foto e idee per arredare
Filtra anche per:
Budget
Ordina per:Popolari oggi
121 - 140 di 789 foto
1 di 3
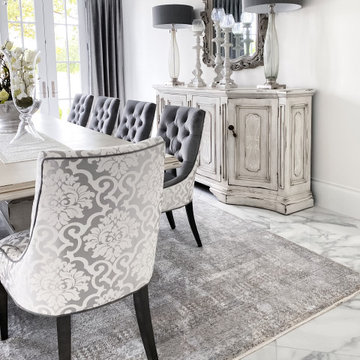
As you walk through the front doors of this Modern Day French Chateau, you are immediately greeted with fresh and airy spaces with vast hallways, tall ceilings, and windows. Specialty moldings and trim, along with the curated selections of luxury fabrics and custom furnishings, drapery, and beddings, create the perfect mixture of French elegance.
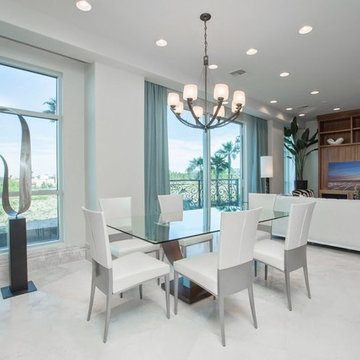
Contemporary Zebra Wood
Study with Custom Built-ins
Terrace Directly Overlooking Golf Course
Gathering Kitchen with Large Pantry
With a terrace that offers a beautiful golf course overlook, this home features a contemporary feel with quality zebra wood and a spacious kitchen that is perfect for entertaining. The study offer custom built-ins and makes for a great retreat at any time of day.
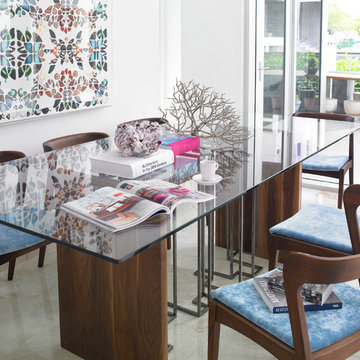
Ispirazione per una grande sala da pranzo aperta verso la cucina minimalista con pareti bianche e pavimento in marmo
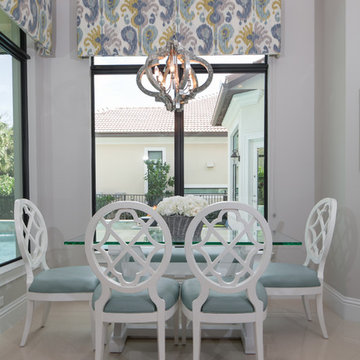
Idee per una sala da pranzo aperta verso la cucina chic di medie dimensioni con pareti grigie, pavimento in marmo, nessun camino e pavimento beige
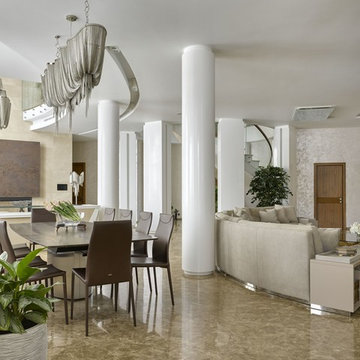
Idee per un'ampia sala da pranzo aperta verso il soggiorno minimal con pareti con effetto metallico, pavimento in marmo e camino lineare Ribbon
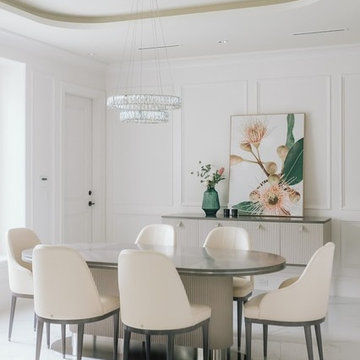
A view of the dining area showing a minimalist design with marble flooring and white wall.
Dining area Design at Raymond Residence (Custom Home) Designed by Linhan Design.
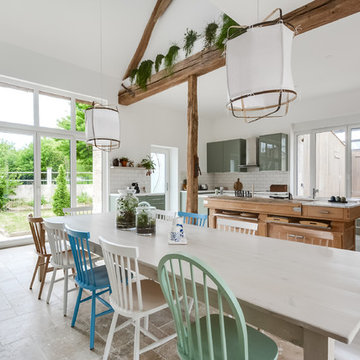
Meero
Idee per una grande sala da pranzo aperta verso il soggiorno boho chic con pareti bianche, pavimento in marmo, stufa a legna e pavimento beige
Idee per una grande sala da pranzo aperta verso il soggiorno boho chic con pareti bianche, pavimento in marmo, stufa a legna e pavimento beige
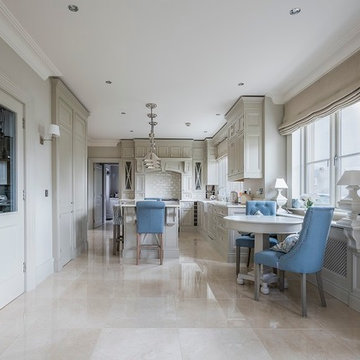
Tiles: Crema Marfil Marble from TileStyle
Photos by: Daragh Muldowney for TileStyle
Foto di una sala da pranzo classica con pavimento in marmo
Foto di una sala da pranzo classica con pavimento in marmo
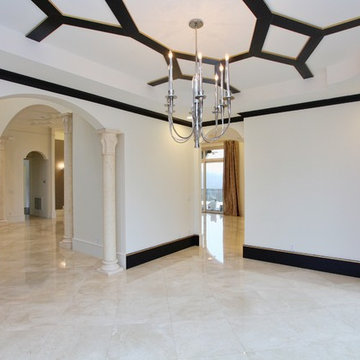
This modern mansion has a grand entrance indeed. To the right is a glorious 3 story stairway with custom iron and glass stair rail. The dining room has dramatic black and gold metallic accents. To the left is a home office, entrance to main level master suite and living area with SW0077 Classic French Gray fireplace wall highlighted with golden glitter hand applied by an artist. Light golden crema marfil stone tile floors, columns and fireplace surround add warmth. The chandelier is surrounded by intricate ceiling details. Just around the corner from the elevator we find the kitchen with large island, eating area and sun room. The SW 7012 Creamy walls and SW 7008 Alabaster trim and ceilings calm the beautiful home.
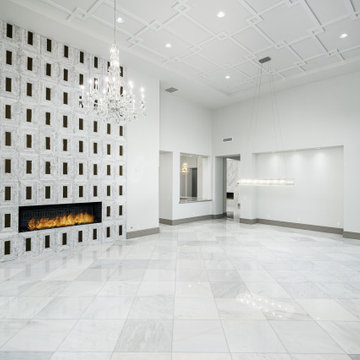
Modern Chic formal living room with vaulted ceilings and tile fireplace surround.
Esempio di una grande sala da pranzo minimalista chiusa con pareti bianche, pavimento in marmo, pavimento grigio, soffitto ribassato, camino classico e cornice del camino piastrellata
Esempio di una grande sala da pranzo minimalista chiusa con pareti bianche, pavimento in marmo, pavimento grigio, soffitto ribassato, camino classico e cornice del camino piastrellata
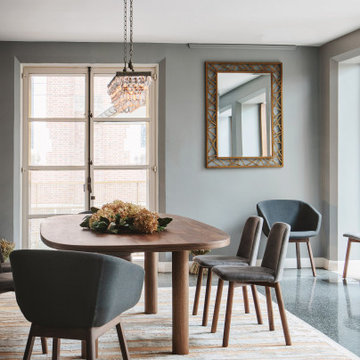
Immagine di una sala da pranzo contemporanea chiusa con pareti grigie, pavimento in marmo e pavimento nero
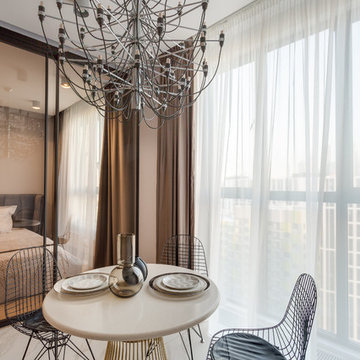
Quadro Room
Ispirazione per una piccola sala da pranzo design con pareti grigie, pavimento in marmo e pavimento grigio
Ispirazione per una piccola sala da pranzo design con pareti grigie, pavimento in marmo e pavimento grigio
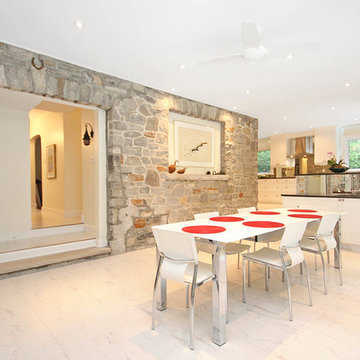
The owners of this charming French Cape Cod style wanted to expand their living spaces with an addition. Their design requirements specified that the roof, dormers, windows, and master bedroom balcony door not be disturbed. The perfect creative solution would capitalize on the view of the backyard swimming pool, provide open entertaining spaces, and invite the flow of natural light.
An existing three-season room was removed and replaced by a one-storey flat roof addition. This new space allowed the creation of an open dining room and den, each flowing seamlessly into the other. Two six-foot terrace doors visually and practically integrate the outdoors. White tiled floors and mirrored backsplashes combine with the exposed stone to create a very pleasing modern twist, in an otherwise traditional home. The new kitchen offers more than double the counter and storage space, while its clean white cabinets add to the contemporary feel. A sunken wet bar provides a practical spot for preparing cocktails.
Heating and cooling and indoor air quality of the addition and kitchen was a challenge due to the existing boiler system. The existing stone walls had to be addressed to avoid thermal bridging and cold infiltration. A new 97% high efficiency boiler was installed, as well as hydronic in-floor radiant heat.
The improvements to the exterior are stunning! The once awkward exit onto the rear patio has been eliminated and you now find yourself directly on the updated pool deck. The new flat roof provided space for a master suite balcony, which also brings natural light into the second storey.
The open floor plan allows easy entertaining in a light-filled space with tons of style! Our client’s have told us that we have exceeded their expectations! What more could we ask for?
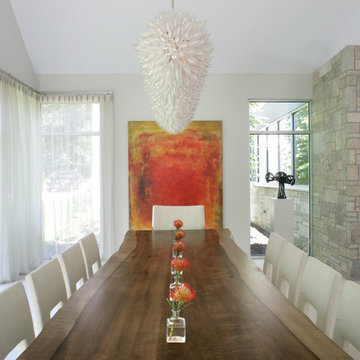
The kitchen and breakfast area are kept simple and modern, featuring glossy flat panel cabinets, modern appliances and finishes, as well as warm woods. The dining area was also given a modern feel, but we incorporated strong bursts of red-orange accents. The organic wooden table, modern dining chairs, and artisan lighting all come together to create an interesting and picturesque interior.
Project Location: The Hamptons. Project designed by interior design firm, Betty Wasserman Art & Interiors. From their Chelsea base, they serve clients in Manhattan and throughout New York City, as well as across the tri-state area and in The Hamptons.
For more about Betty Wasserman, click here: https://www.bettywasserman.com/
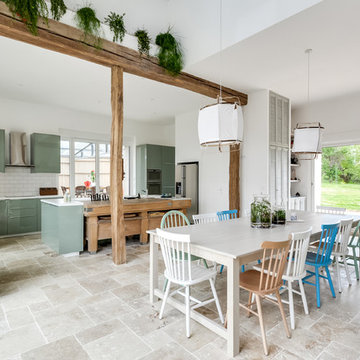
meero
Immagine di un'ampia sala da pranzo aperta verso il soggiorno country con pareti bianche, pavimento in marmo e pavimento beige
Immagine di un'ampia sala da pranzo aperta verso il soggiorno country con pareti bianche, pavimento in marmo e pavimento beige
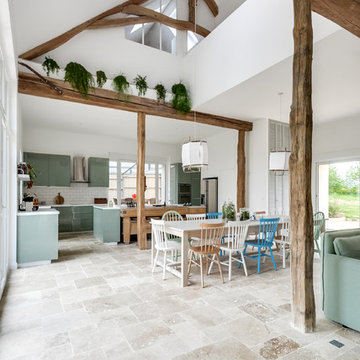
meero
Esempio di un'ampia sala da pranzo aperta verso il soggiorno nordica con pareti bianche, pavimento in marmo e pavimento beige
Esempio di un'ampia sala da pranzo aperta verso il soggiorno nordica con pareti bianche, pavimento in marmo e pavimento beige
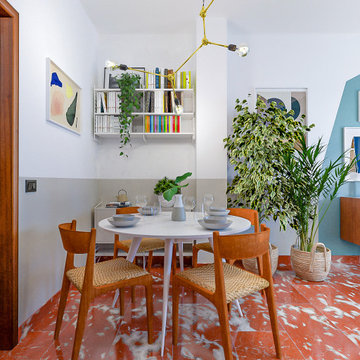
Liadesign
Foto di una piccola sala da pranzo moderna con pareti multicolore, pavimento in marmo e pavimento rosso
Foto di una piccola sala da pranzo moderna con pareti multicolore, pavimento in marmo e pavimento rosso
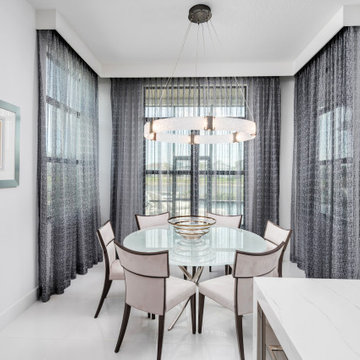
Foto di una grande sala da pranzo aperta verso il soggiorno minimal con pavimento in marmo, pavimento bianco e soffitto ribassato
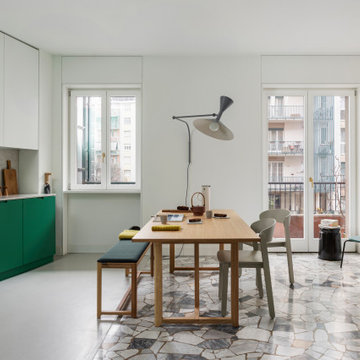
Immagine di una sala da pranzo aperta verso il soggiorno di medie dimensioni con pareti bianche e pavimento in marmo
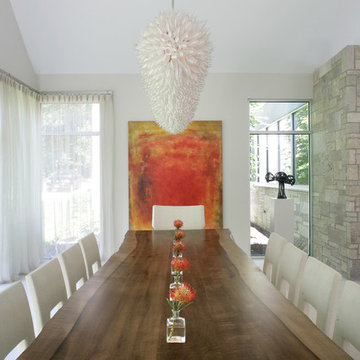
The kitchen and breakfast area are kept simple and modern, featuring glossy flat panel cabinets, modern appliances and finishes, as well as warm woods. The dining area was also given a modern feel, but we incorporated strong bursts of red-orange accents. The organic wooden table, modern dining chairs, and artisan lighting all come together to create an interesting and picturesque interior.
Project Location: The Hamptons. Project designed by interior design firm, Betty Wasserman Art & Interiors. From their Chelsea base, they serve clients in Manhattan and throughout New York City, as well as across the tri-state area and in The Hamptons.
For more about Betty Wasserman, click here: https://www.bettywasserman.com/
Sale da Pranzo bianche con pavimento in marmo - Foto e idee per arredare
7