Patii e Portici dietro casa con lastre di cemento - Foto e idee
Filtra anche per:
Budget
Ordina per:Popolari oggi
1 - 20 di 16.981 foto
1 di 3

Esempio di un grande patio o portico tradizionale dietro casa con un focolare, lastre di cemento e nessuna copertura

Design: modernedgedesign.com
Photo: Edmunds Studios Photography
Immagine di un patio o portico design di medie dimensioni e dietro casa con un focolare, una pergola e lastre di cemento
Immagine di un patio o portico design di medie dimensioni e dietro casa con un focolare, una pergola e lastre di cemento

AquaTerra Outdoors was hired to bring life to the outdoors of the new home. When it came time to design the space we were challenged with the tight space of the backyard. We worked through the concepts and we were able to incorporate a new pool with spa, custom water feature wall, Ipe wood deck, outdoor kitchen, custom steel and Ipe wood shade arbor and fire pit. We also designed and installed all the landscaping including the custom steel planter.
Photography: Wade Griffith
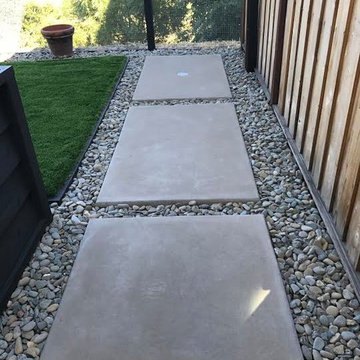
Idee per un grande patio o portico contemporaneo dietro casa con un focolare, lastre di cemento e nessuna copertura

This new house is located in a quiet residential neighborhood developed in the 1920’s, that is in transition, with new larger homes replacing the original modest-sized homes. The house is designed to be harmonious with its traditional neighbors, with divided lite windows, and hip roofs. The roofline of the shingled house steps down with the sloping property, keeping the house in scale with the neighborhood. The interior of the great room is oriented around a massive double-sided chimney, and opens to the south to an outdoor stone terrace and gardens. Photo by: Nat Rea Photography
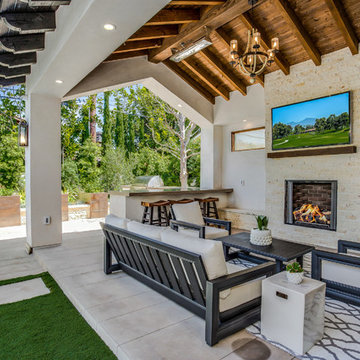
Immagine di un patio o portico mediterraneo dietro casa con lastre di cemento e un gazebo o capanno
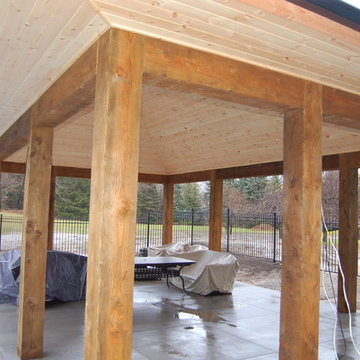
Esempio di un grande patio o portico american style dietro casa con lastre di cemento e un gazebo o capanno
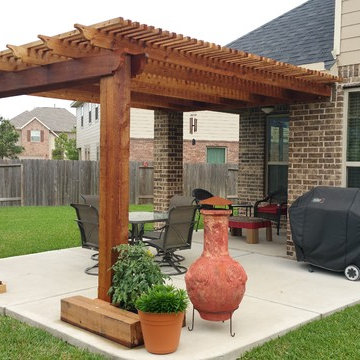
Immagine di un piccolo patio o portico american style dietro casa con lastre di cemento e una pergola
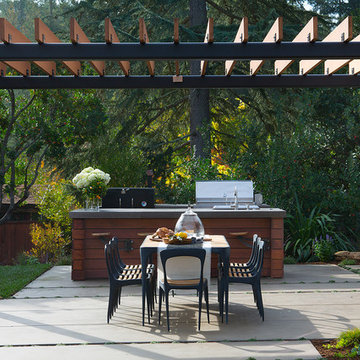
For a family who love to entertain and cook - a chef worthy outdoor kitchen with plenty of room for dining al fresco.
Idee per un patio o portico minimal dietro casa con lastre di cemento e una pergola
Idee per un patio o portico minimal dietro casa con lastre di cemento e una pergola
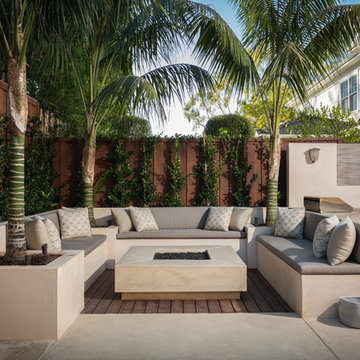
Idee per un grande patio o portico moderno dietro casa con un focolare, lastre di cemento e nessuna copertura
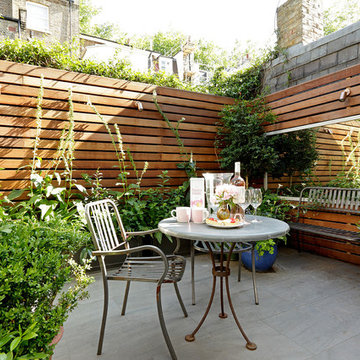
Foto di un piccolo patio o portico contemporaneo dietro casa con lastre di cemento e nessuna copertura
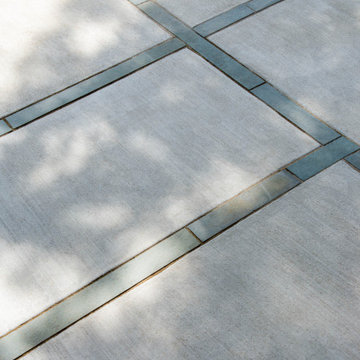
Close-up of the bluestone inlays within the concrete patio.
Renn Kuhnen Photography
Esempio di un patio o portico minimalista di medie dimensioni e dietro casa con lastre di cemento
Esempio di un patio o portico minimalista di medie dimensioni e dietro casa con lastre di cemento
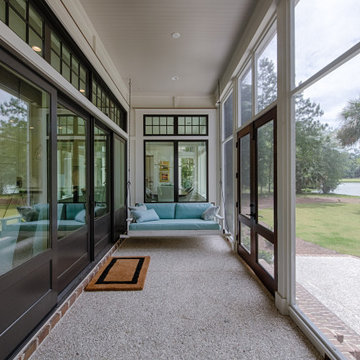
Screened back porch with bed swing, tabby floor, and 12-ft sliding doors that open to the living room.
Idee per un portico dietro casa con un portico chiuso, lastre di cemento e un tetto a sbalzo
Idee per un portico dietro casa con un portico chiuso, lastre di cemento e un tetto a sbalzo
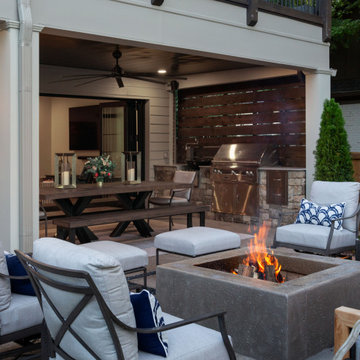
Two large panoramic doors forge an immediate connection between the interior and exterior spaces and instantly doubles our client’s entertaining space. A stunning combination of covered and uncovered outdoor rooms include a dining area with ample seating conveniently located near the custom stacked stone outdoor kitchen and prep area with sleek concrete countertops, privacy screen walls and high-end appliances. The contemporary elements our clients desired are evident in the patio area with its large custom concrete slabs and modern slate chip borders. The impressive custom concrete fire pit is the focal point for the open patio and offers a seating arrangement with plenty of space to enjoy the company of family and friends.
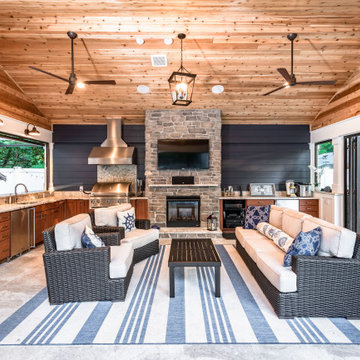
A new pool house structure for a young family, featuring a space for family gatherings and entertaining. The highlight of the structure is the featured 2 sliding glass walls, which opens the structure directly to the adjacent pool deck. The space also features a fireplace, indoor kitchen, and bar seating with additional flip-up windows.
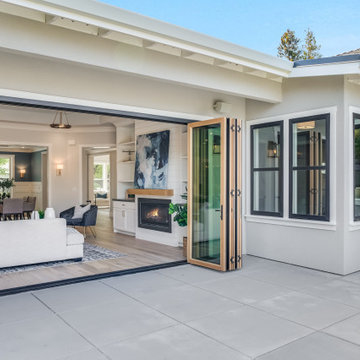
California Ranch Farmhouse Style Design 2020
Esempio di un grande patio o portico country dietro casa con lastre di cemento e nessuna copertura
Esempio di un grande patio o portico country dietro casa con lastre di cemento e nessuna copertura
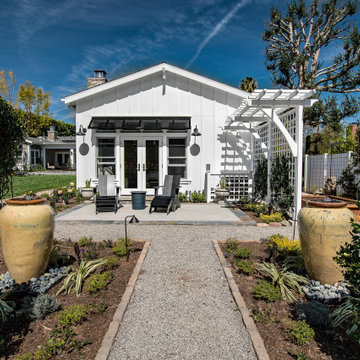
Ispirazione per un patio o portico country dietro casa con lastre di cemento e nessuna copertura
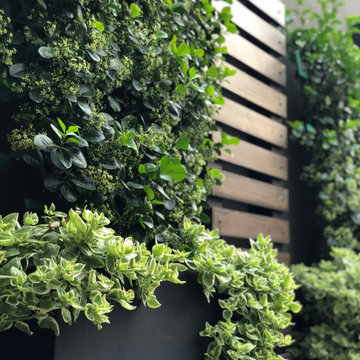
Idee per un piccolo patio o portico moderno dietro casa con un giardino in vaso e lastre di cemento
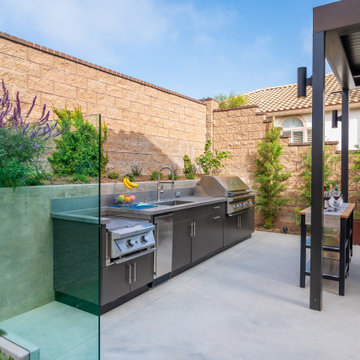
A modern dining area features an "opening-closing" louvered patio cover w/ outdoor kitchen, raised planters, and accent lighting.
Ispirazione per un piccolo patio o portico moderno dietro casa con lastre di cemento e un gazebo o capanno
Ispirazione per un piccolo patio o portico moderno dietro casa con lastre di cemento e un gazebo o capanno

Foto di un grande patio o portico design dietro casa con lastre di cemento e un tetto a sbalzo
Patii e Portici dietro casa con lastre di cemento - Foto e idee
1