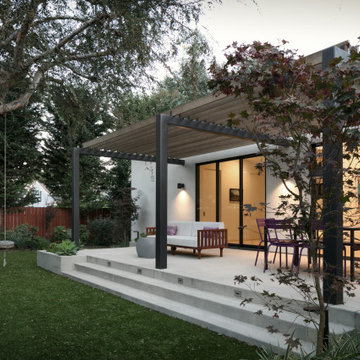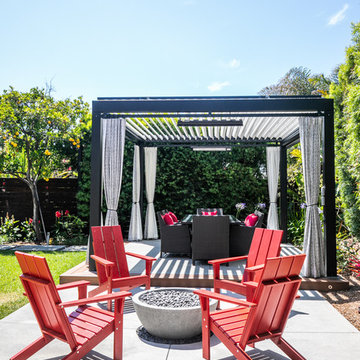Patii e Portici dietro casa con lastre di cemento - Foto e idee
Filtra anche per:
Budget
Ordina per:Popolari oggi
21 - 40 di 16.995 foto
1 di 3
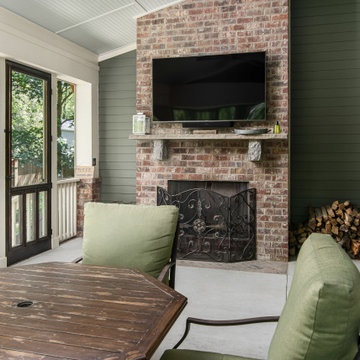
Photography: Garett + Carrie Buell of Studiobuell/ studiobuell.com
Esempio di un portico american style di medie dimensioni e dietro casa con un portico chiuso, lastre di cemento e un tetto a sbalzo
Esempio di un portico american style di medie dimensioni e dietro casa con un portico chiuso, lastre di cemento e un tetto a sbalzo
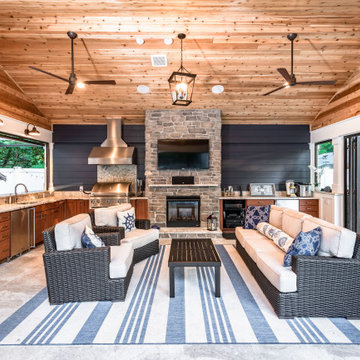
A new pool house structure for a young family, featuring a space for family gatherings and entertaining. The highlight of the structure is the featured 2 sliding glass walls, which opens the structure directly to the adjacent pool deck. The space also features a fireplace, indoor kitchen, and bar seating with additional flip-up windows.
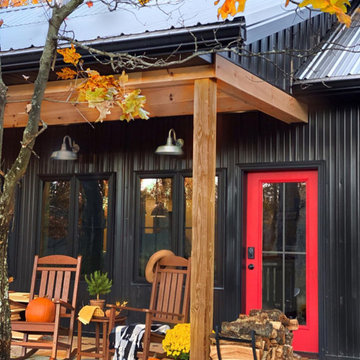
Idee per un piccolo portico country dietro casa con lastre di cemento e un tetto a sbalzo
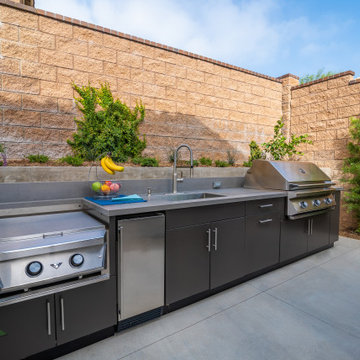
A modern dining area features an "opening-closing" louvered patio cover w/ outdoor kitchen, raised planters, and accent lighting.
Ispirazione per un piccolo patio o portico moderno dietro casa con lastre di cemento e un gazebo o capanno
Ispirazione per un piccolo patio o portico moderno dietro casa con lastre di cemento e un gazebo o capanno
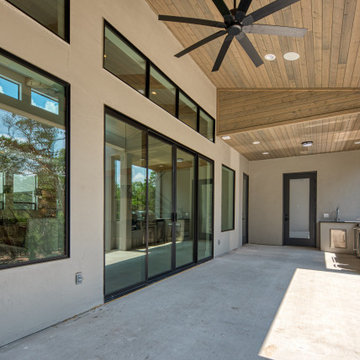
Idee per un patio o portico classico di medie dimensioni e dietro casa con lastre di cemento e un tetto a sbalzo
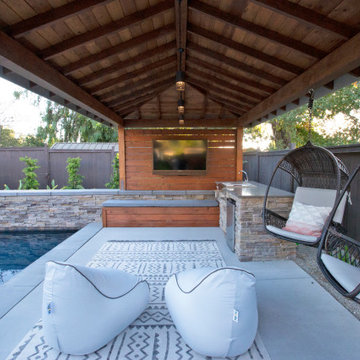
This spacious, multi-level backyard in San Luis Obispo, CA, once completely underutilized and overtaken by weeds, was converted into the ultimate outdoor entertainment space with a custom pool and spa as the centerpiece. A cabana with a built-in storage bench, outdoor TV and wet bar provide a protected place to chill during hot pool days, and a screened outdoor shower nearby is perfect for rinsing off after a dip. A hammock attached to the master deck and the adjacent pool deck are ideal for relaxing and soaking up some rays. The stone veneer-faced water feature wall acts as a backdrop for the pool area, and transitions into a retaining wall dividing the upper and lower levels. An outdoor sectional surrounds a gas fire bowl to create a cozy spot to entertain in the evenings, with string lights overhead for ambiance. A Belgard paver patio connects the lounge area to the outdoor kitchen with a Bull gas grill and cabinetry, polished concrete counter tops, and a wood bar top with seating. The outdoor kitchen is tucked in next to the main deck, one of the only existing elements that remain from the previous space, which now functions as an outdoor dining area overlooking the entire yard. Finishing touches included low-voltage LED landscape lighting, pea gravel mulch, and lush planting areas and outdoor decor.
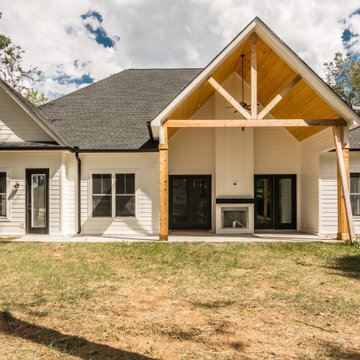
Idee per un patio o portico country di medie dimensioni e dietro casa con un caminetto, lastre di cemento e un tetto a sbalzo
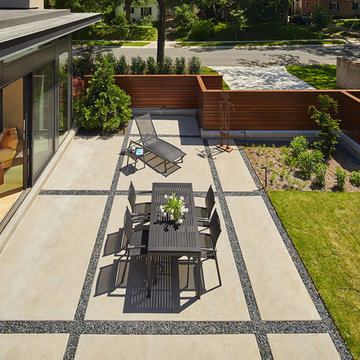
Esempio di un patio o portico minimal di medie dimensioni e dietro casa con lastre di cemento e nessuna copertura
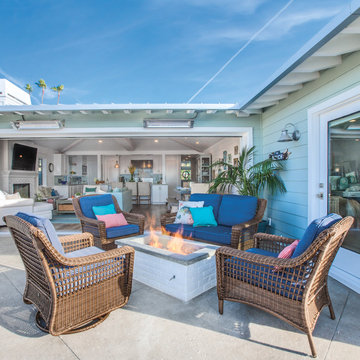
Esempio di un ampio patio o portico dietro casa con un focolare, lastre di cemento e nessuna copertura
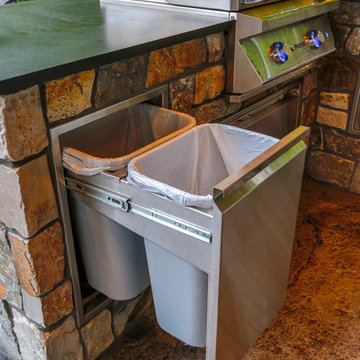
Gable style patio cover that is free standing with a full outdoor kitchen, wood burning fireplace, and hot tub. We added in some outdoor heaters from Infratech and a TV to tie it all together. This patio cover has larger than average beams and rafters and it really gives it a beefy look. It's on a stamped concrete patio and the whole project turned out beautifully!
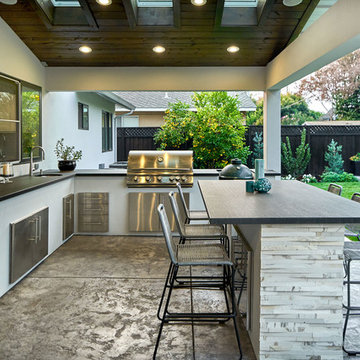
Idee per un grande patio o portico contemporaneo dietro casa con lastre di cemento e un tetto a sbalzo
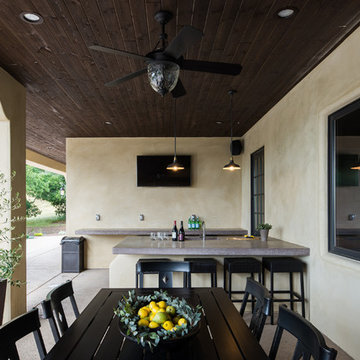
Ispirazione per un portico mediterraneo dietro casa con lastre di cemento e un tetto a sbalzo
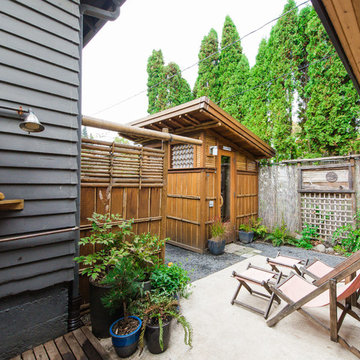
Idee per un patio o portico etnico dietro casa con lastre di cemento e nessuna copertura
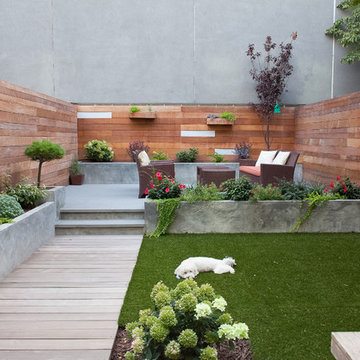
Zomnia Vasquez
Immagine di un patio o portico moderno dietro casa con lastre di cemento e nessuna copertura
Immagine di un patio o portico moderno dietro casa con lastre di cemento e nessuna copertura
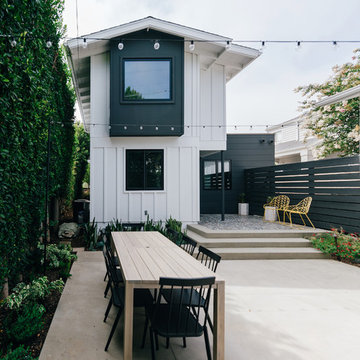
ample seating allows for dining, gathering, and play at the versatile rear yard space, which can be directly accessed from the interior study/office
Immagine di un piccolo patio o portico dietro casa con lastre di cemento e nessuna copertura
Immagine di un piccolo patio o portico dietro casa con lastre di cemento e nessuna copertura
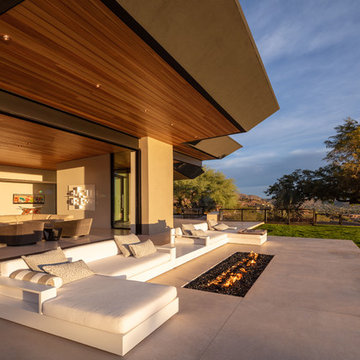
Ispirazione per un ampio patio o portico design dietro casa con un focolare, lastre di cemento e un tetto a sbalzo

Dutton Architects did an extensive renovation of a post and beam mid-century modern house in the canyons of Beverly Hills. The house was brought down to the studs, with new interior and exterior finishes, windows and doors, lighting, etc. A secure exterior door allows the visitor to enter into a garden before arriving at a glass wall and door that leads inside, allowing the house to feel as if the front garden is part of the interior space. Similarly, large glass walls opening to a new rear gardena and pool emphasizes the indoor-outdoor qualities of this house. photos by Undine Prohl
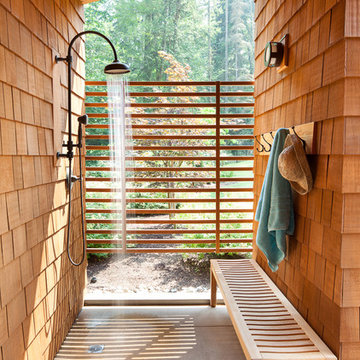
Idee per un patio o portico rustico dietro casa con lastre di cemento e un tetto a sbalzo
Patii e Portici dietro casa con lastre di cemento - Foto e idee
2
